Home
Single Family
Condo
Multi-Family
Land
Commercial/Industrial
Mobile Home
Rental
All
Show Open Houses Only
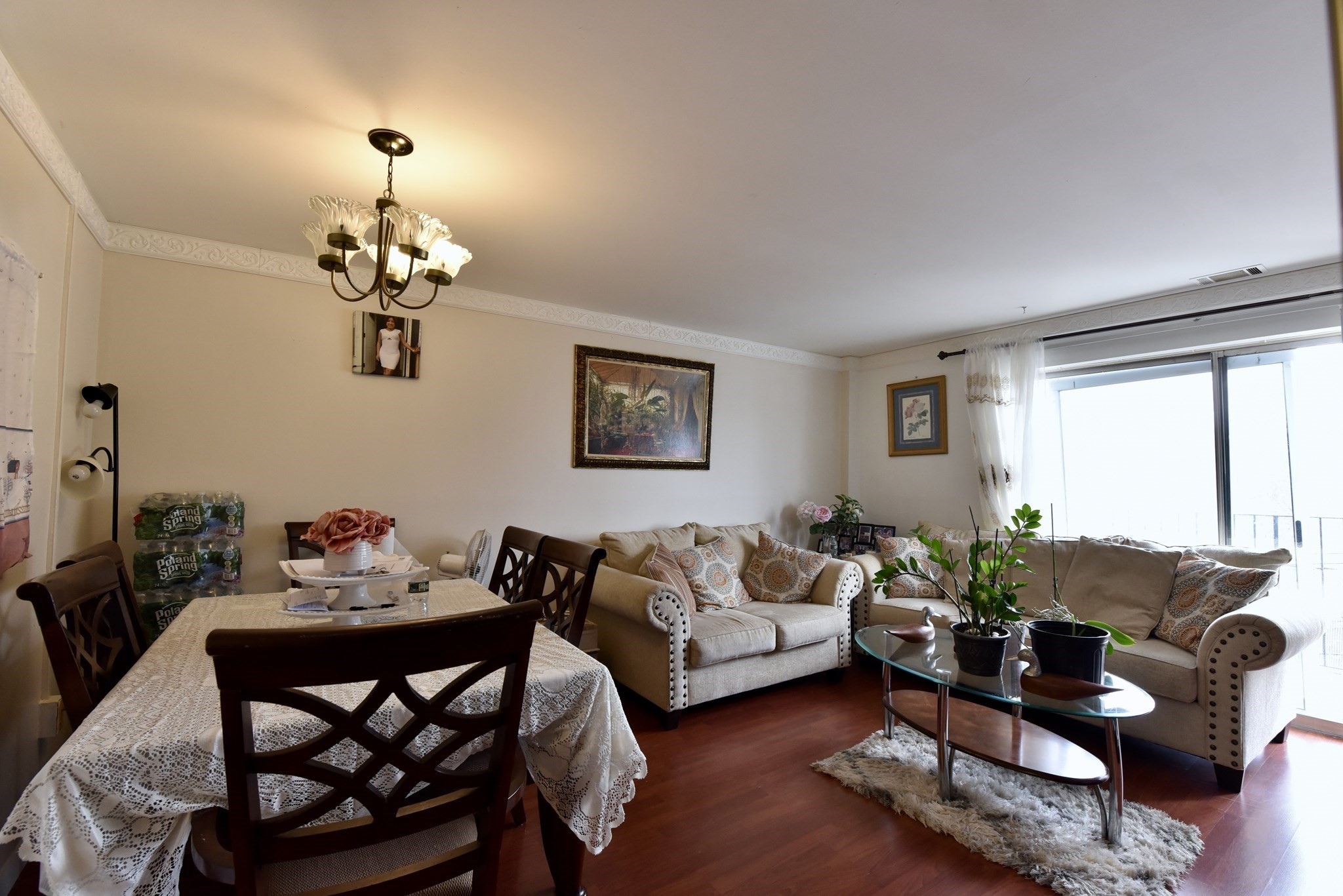
14 photo(s)
|
Boston, MA 02136
|
Contingent
List Price
$280,000
MLS #
73222303
- Condo
|
| Rooms |
4 |
Full Baths |
1 |
Style |
Low-Rise |
Garage Spaces |
0 |
GLA |
785SF |
Basement |
No |
| Bedrooms |
2 |
Half Baths |
0 |
Type |
Condominium |
Water Front |
No |
Lot Size |
785SF |
Fireplaces |
0 |
| Condo Fee |
$592 |
Community/Condominium
|
You won't want to miss this opportunity to own a 2 bedroom unit at Clare Garden Condominium with one
parking space. Building amenities include an elevator and on-site laundry facilities. Condo fee
includes heat, hot water, gas cooking, master insurance, snow removal, landscaping and much more.
Ideal for an owner occupant or investor. Currently rented but tenant is willing to move if the new
owner wants it vacant. Easy access to highways, public transportation, shopping center. Seller
will pay off special assessment currently in place. First showings at Open House on Friday April 12
from 5:00-6:00 PM.
Listing Office: RE/MAX Way, Listing Agent: Guillermo Perez
View Map

|
|
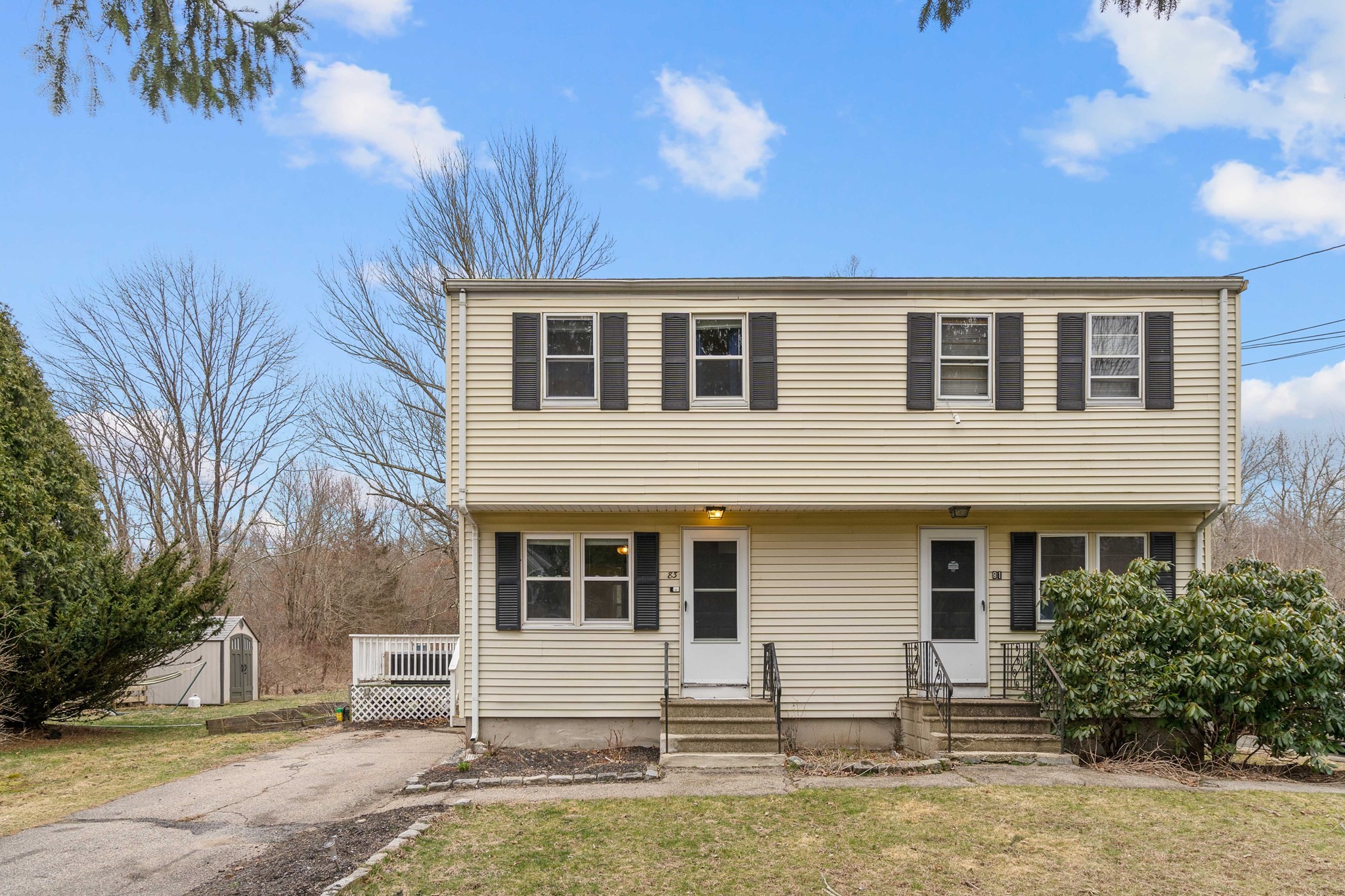
31 photo(s)
|
Foxboro, MA 02035
|
Under Agreement
List Price
$350,000
MLS #
73214832
- Condo
|
| Rooms |
7 |
Full Baths |
1 |
Style |
Townhouse |
Garage Spaces |
0 |
GLA |
1,200SF |
Basement |
Yes |
| Bedrooms |
2 |
Half Baths |
0 |
Type |
Condominium |
Water Front |
No |
Lot Size |
0SF |
Fireplaces |
0 |
| Condo Fee |
|
Community/Condominium
|
Welcome to 83 East St. This unit features a well maintained 2-bedroom, 1-full bath townhouse,
exuding contemporary elegance at every turn! Boasting a plethora of upgrades, this home is a
sanctuary of comfort and convenience.Step inside to discover a haven of style, with a spacious
master bedroom adorned with a deep closet complete with a sophisticated organizer, ensuring optimal
storage solutions. The bathroom has been recently updated, offering a luxurious retreat for
relaxation.Embrace the essence of seamless living with a newly insulated attic featuring flooring,
providing an additional versatile space for your needs. Delight in the added bonus of a family room
in the fully finished basement, perfect for entertaining or unwinding, alongside a conveniently
located laundry room.Storage abounds throughout the home, catering to your organizational needs
effortlessly. Outside, revel in the expansive backyard, complete with a shed, garden beds, and a
private wooden deck
Listing Office: Cameron Prestige, LLC, Listing Agent: Andre Fuller
View Map

|
|
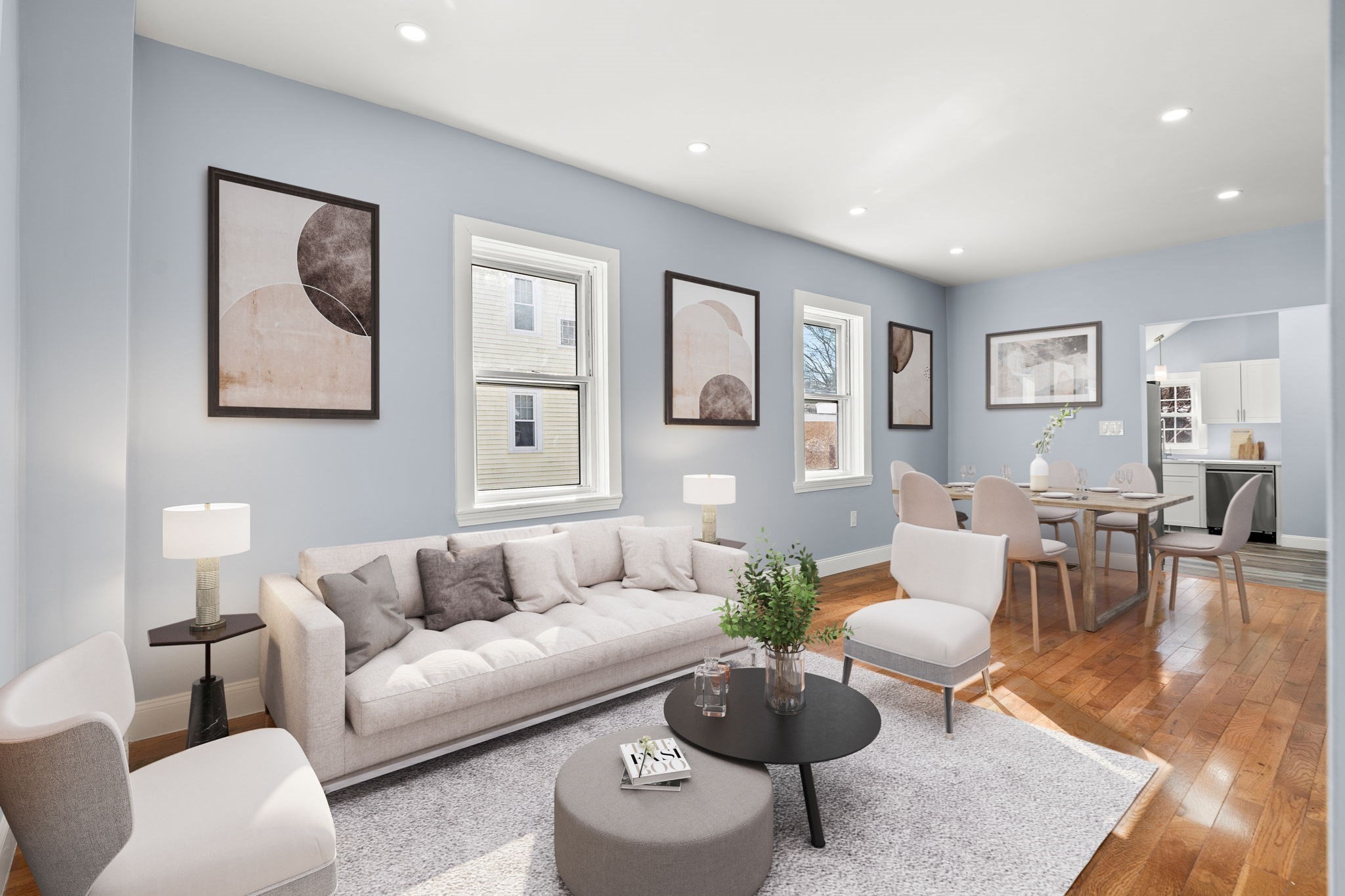
24 photo(s)

|
Dedham, MA 02026-2823
|
Under Agreement
List Price
$360,000
MLS #
73208745
- Condo
|
| Rooms |
4 |
Full Baths |
1 |
Style |
Half-Duplex,
2/3 Family |
Garage Spaces |
0 |
GLA |
780SF |
Basement |
Yes |
| Bedrooms |
1 |
Half Baths |
0 |
Type |
Condominium |
Water Front |
No |
Lot Size |
0SF |
Fireplaces |
0 |
| Condo Fee |
|
Community/Condominium
18-20 Hazelnut Place Condo
|
OFFER ACCEPTED - OPEN HOUSES CANCELLED Rare & sophisticated recently renovated 4 room, 1 bedroom
townhouse style condo. This immaculate condo boasts two levels of living space, central a/c,
recessed lighting and ample storage space in your private full basement equipped with hookups for a
washer & dryer. Enjoy your mornings in your serene private backyard or in your dining area in the
kitchen. The kitchen features new cabinets, skylights, high ceilings, new quartz countertops,garbage
disposal, pendant lighting, brand new stainless steel appliances, and access to your private
driveway. The living room features gleaming hardwood floors and ample space for your entertaining
needs. Walk upstairs to your very large bedroom & unwind from the day's activities. This sun
drenched northeast facing unit is situated near restaurants,bars, parks & everything Dedham Square
has to offer. Convenient access to route 1, I-95, two commuter rail stations, and a short ride to
Boston.
Listing Office: Coldwell Banker Realty - Cambridge, Listing Agent: Jason Niles
View Map

|
|
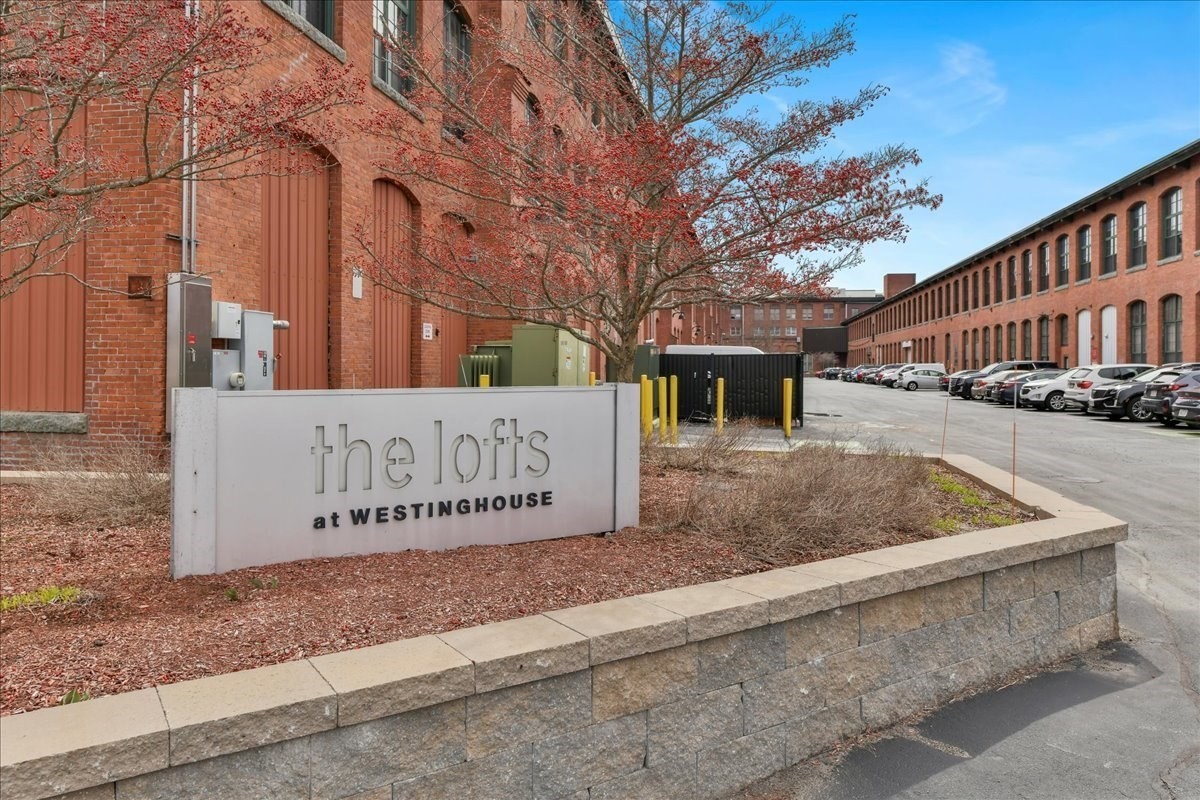
38 photo(s)

|
Boston, MA 02136
(Hyde Park)
|
Contingent
List Price
$525,000
MLS #
73220071
- Condo
|
| Rooms |
3 |
Full Baths |
1 |
Style |
Low-Rise |
Garage Spaces |
0 |
GLA |
1,283SF |
Basement |
No |
| Bedrooms |
1 |
Half Baths |
0 |
Type |
Condominium |
Water Front |
No |
Lot Size |
1,283SF |
Fireplaces |
0 |
| Condo Fee |
$457 |
Community/Condominium
The Lofts At Westinghouse Condominium
|
Welcome to urban luxury redefined in the lofts at Westinghouse, one of Boston's hidden gems! Once a
bustling manufacturing space, this loft-style condo offers a raw yet refined aesthetic, featuring
14ft ceilings, exposed beams, brick walls, and industrial steel. Flooded with natural light through
massive windows, it boasts an open floor plan with stunning luxury vinyl flooring and a contemporary
kitchen with stainless steel appliances and stone counters. Expansive living & dining space. For the
visionary entrepreneur or creative aficionado, step through refurbished barn doors into the office
or artist studio, providing the perfect sanctuary for inspired innovation and limitless imagination.
Large bedroom space with iconic archway built-ins and 2 closets. In-unit stack washer/dryer.
Handicap accessible! 2 deeded parking spaces. 2 commuter train stops. Convenient to great shopping
and dining.This residence is the epitome of convenience and style in a vibrant mixed-use artist
community!
Listing Office: RE/MAX Way, Listing Agent: The Watson Team
View Map

|
|
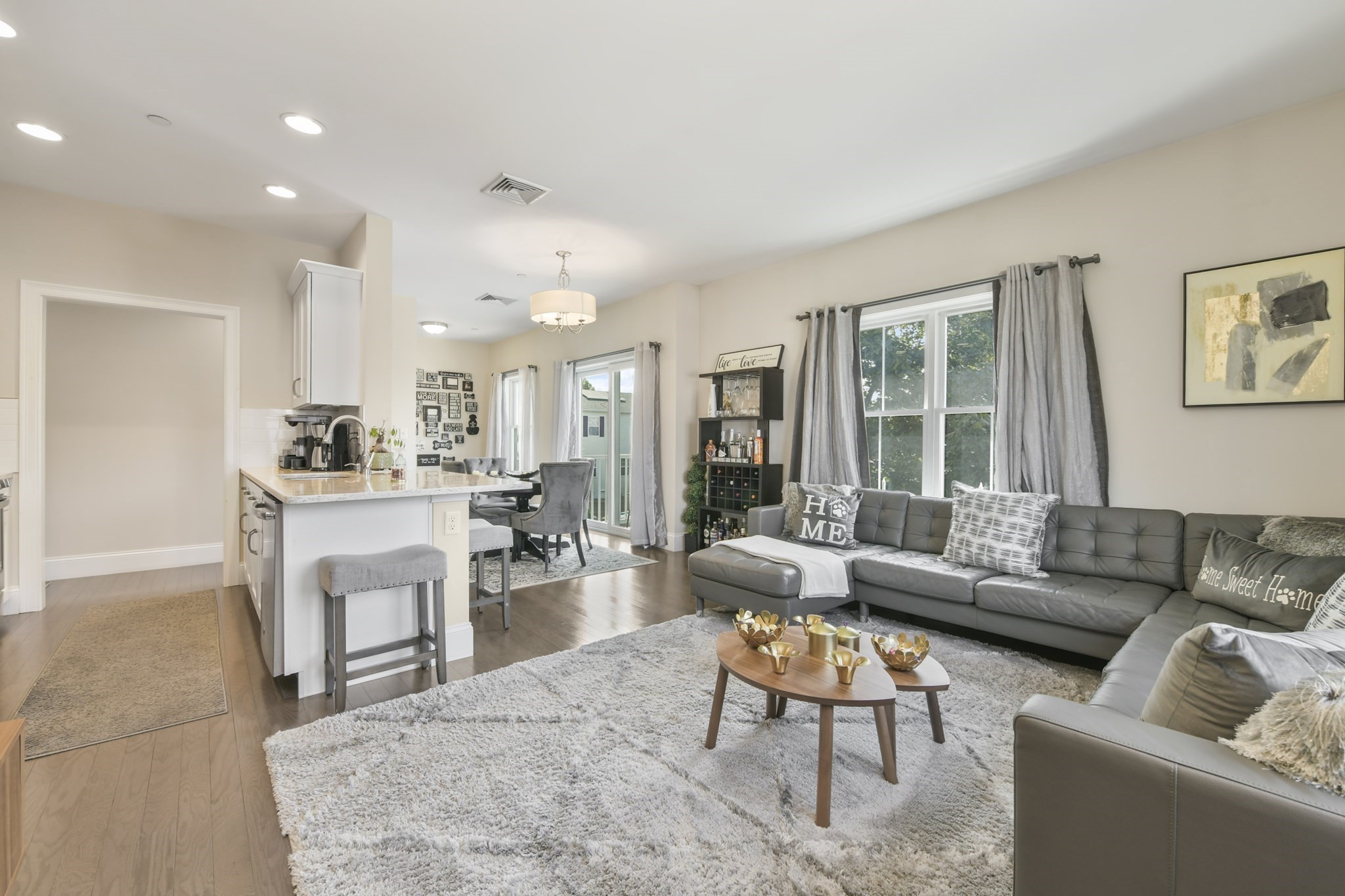
28 photo(s)
|
Swampscott, MA 01907
|
Active
List Price
$549,000
MLS #
73221395
- Condo
|
| Rooms |
5 |
Full Baths |
2 |
Style |
Low-Rise |
Garage Spaces |
1 |
GLA |
1,088SF |
Basement |
No |
| Bedrooms |
2 |
Half Baths |
0 |
Type |
Condominium |
Water Front |
No |
Lot Size |
0SF |
Fireplaces |
0 |
| Condo Fee |
$560 |
Community/Condominium
|
Welcome to The Avery at Swampscott. Built in 2018, this beautiful young luxury condominium is not to
be missed! Living area features open floor-plan with dining room flanked by living room & office
area. Modern kitchen boasts gorgeous quartz countertops, stainless steel appliances and wood
cabinets. Beautiful hardwood floors throughout. Step out the sliding door from the dining area to
the private porch to enjoy your morning cup of coffee �or- your evening glass of wine. Primary
bedroom has a private bathroom and walk-in closet. Washer/Dryer in the unit. Central air
conditioning. Heated garage parking for 1 car & visitor parking available off-street. Common
barbecue area. Approx 1.5 miles to Kings beach.First showing at open house on Saturday April 13th
from 1-3 PM.
Listing Office: RE/MAX Way, Listing Agent: Guillermo Perez
View Map

|
|
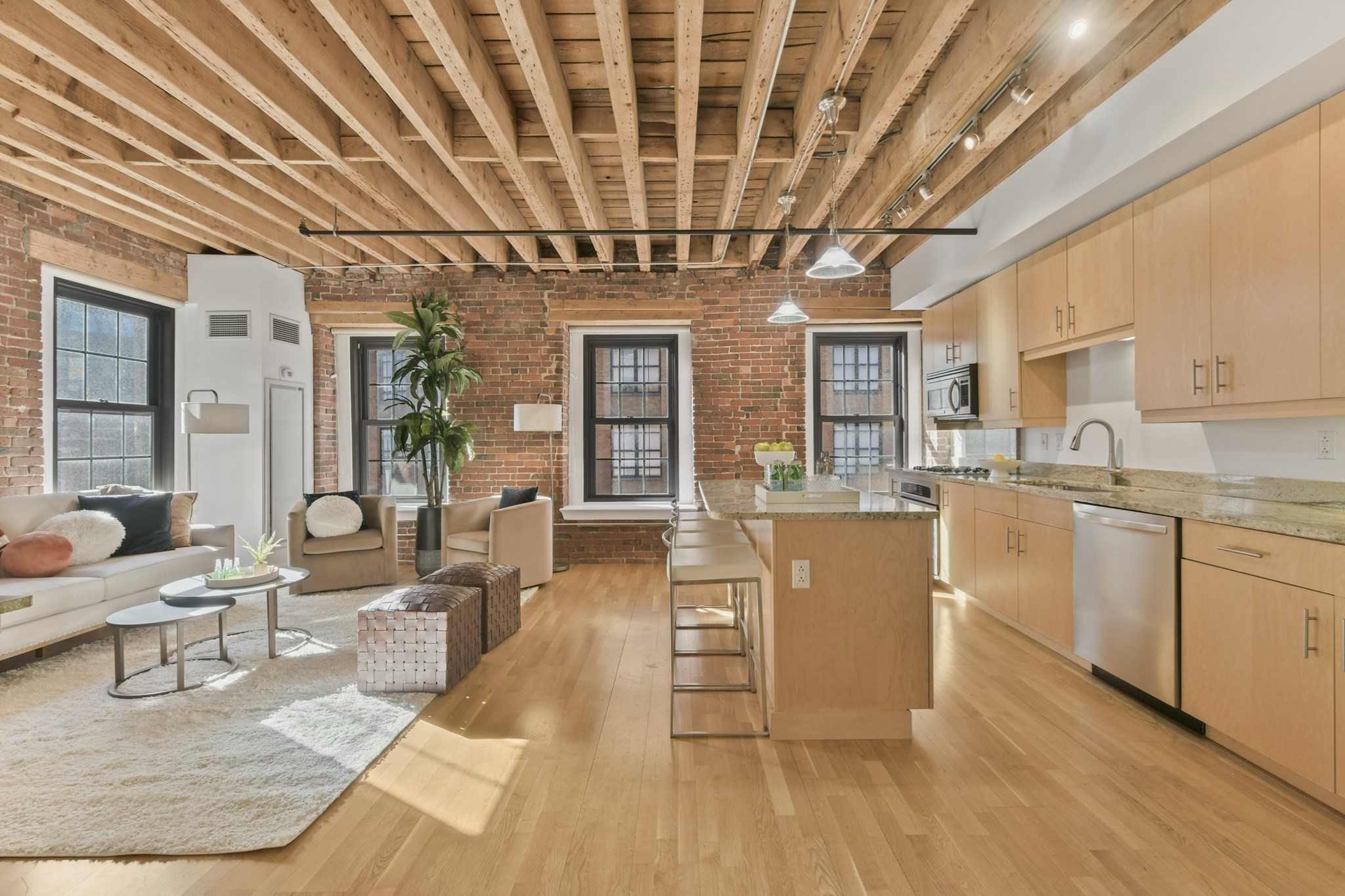
34 photo(s)

|
Boston, MA 02110-3401
(Waterfront)
|
Under Agreement
List Price
$975,000
MLS #
73213603
- Condo
|
| Rooms |
4 |
Full Baths |
2 |
Style |
Mid-Rise |
Garage Spaces |
0 |
GLA |
1,091SF |
Basement |
No |
| Bedrooms |
2 |
Half Baths |
0 |
Type |
Condominium |
Water Front |
Yes |
Lot Size |
1,091SF |
Fireplaces |
0 |
| Condo Fee |
$792 |
Community/Condominium
Broadluxe
|
***Open Houses Canceled!*** Seller has accepted an offer!!! Nestled in the heart of Downtown
Boston, this exquisite 2-bed, 2-bath condo, will delight the most discerning of buyers. Boasting
modern elegance with a touch of industrial charm, this converted warehouse gem features captivating
brick and beam construction. Afternoon sunlight dances and makes this place glow. Entertainers will
delight in the open floor plan with contemporary kitchen, equipped with a sizable island, sleek
granite counters and stainless steel appliances. Convenience meets comfort effortlessly with
concierge service, elevator and in-unit laundry. Also, the condo fee is very reasonable. Imagine
waking up to a vibrant city and exploring nearby attractions such as the scenic Rose Kennedy
Greenway, the Boston Waterfront, historic Fanueil Hall Marketplace and the North End. Craving a
culinary adventure? The renowned Boston dining scene and local watering holes await your
exploration.
Listing Office: RE/MAX Way, Listing Agent: The Watson Team
View Map

|
|
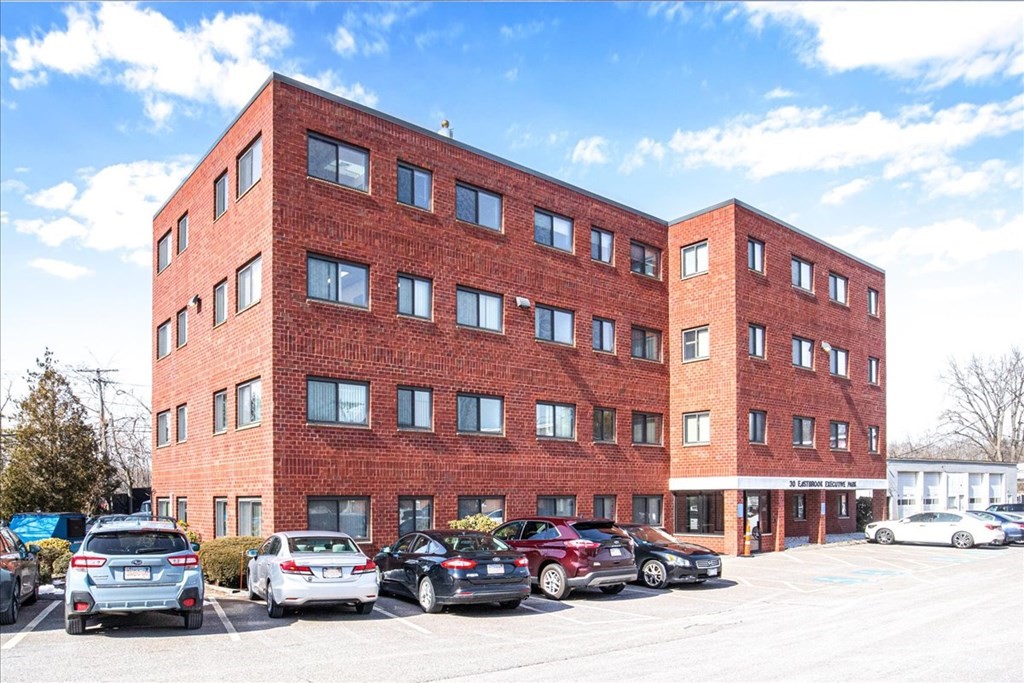
33 photo(s)
|
Dedham, MA 02026-2038
|
Under Agreement
List Price
$240,000
MLS #
73085691
- Commercial/Industrial
|
| Type |
Commercial Sale |
# Units |
1 |
Lot Size |
0SF |
| Sq. Ft. |
0 |
Water Front |
No |
|
Rare opportunity to own your office condo space in a professional building! This corner unit with
lots of light has five offices and a conference room built out as well as a reception area. Located
on the third floor, common restrooms and elevator access. There is plenty of parking available.
Improvements include newer carpeting, a heating system, and air conditioning. Excellent location!
Convenient to Routes 1 and I-95. Dedham Center with Court House and Norfolk Registry of Deeds
nearby. A great fit for attorneys, accountants, financial advisors, and even those in the medical
field. Perfect for an owner-occupant or an investor. Ready to occupy!
Listing Office: RE/MAX Way, Listing Agent: The Watson Team
View Map

|
|
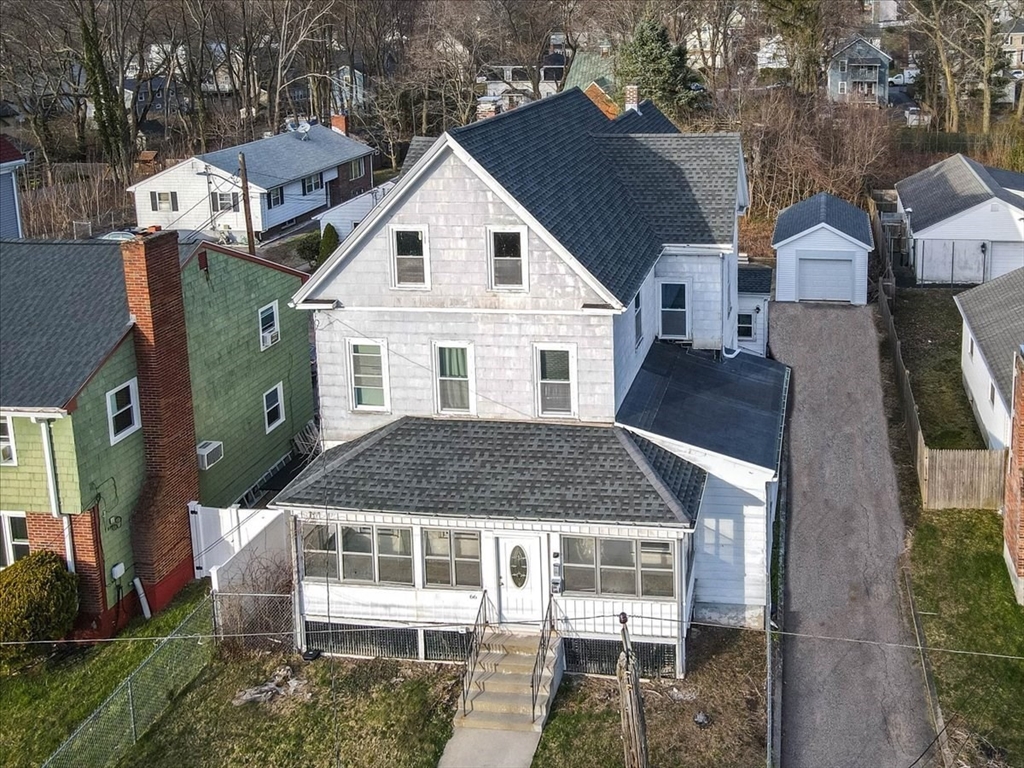
42 photo(s)
|
Boston, MA 02136
(Hyde Park's Fairmount)
|
Contingent
List Price
$775,000
MLS #
73218947
- Multi-Family
|
| # Units |
2 |
Rooms |
11 |
Type |
2 Family |
Garage Spaces |
2 |
GLA |
3,090SF |
| Heat Units |
0 |
Bedrooms |
6 |
Lead Paint |
Unknown |
Parking Spaces |
4 |
Lot Size |
11,837SF |
Offer deadline of Monday April 8th, 5pm. Show during open house hours if possible. This classic
early 1900's colonial style home is truly "one of a kind". This home features high ceilings
throughout, beautiful Boston Block Molding and several custom stained glass windows. Most of the
piping and plumbing have been upgraded to PVC. Roof and heating systems are young and in good shape
and most all windows are vinyl replacement. Exterior could use a coat of paint and electrical
upgrades will likely be needed. The yard is massive and overgrown. A little sweat work and it could
be brought back to life. The yard boasts 2 garages, one in excellent condition and the other in need
repairs. Unit 1 has 3 beds, 1 bath and needs hardwood flooring to be sanded and refinished and it
needs a full paint job. Unit 2 on the 2nd floor is a 2 bed and 1 bath and has been updated. Walk up
to a large 3rd floor attic that is big enough for a 3rd apartment. So much potential!
Listing Office: RE/MAX Way, Listing Agent: The Watson Team
View Map

|
|
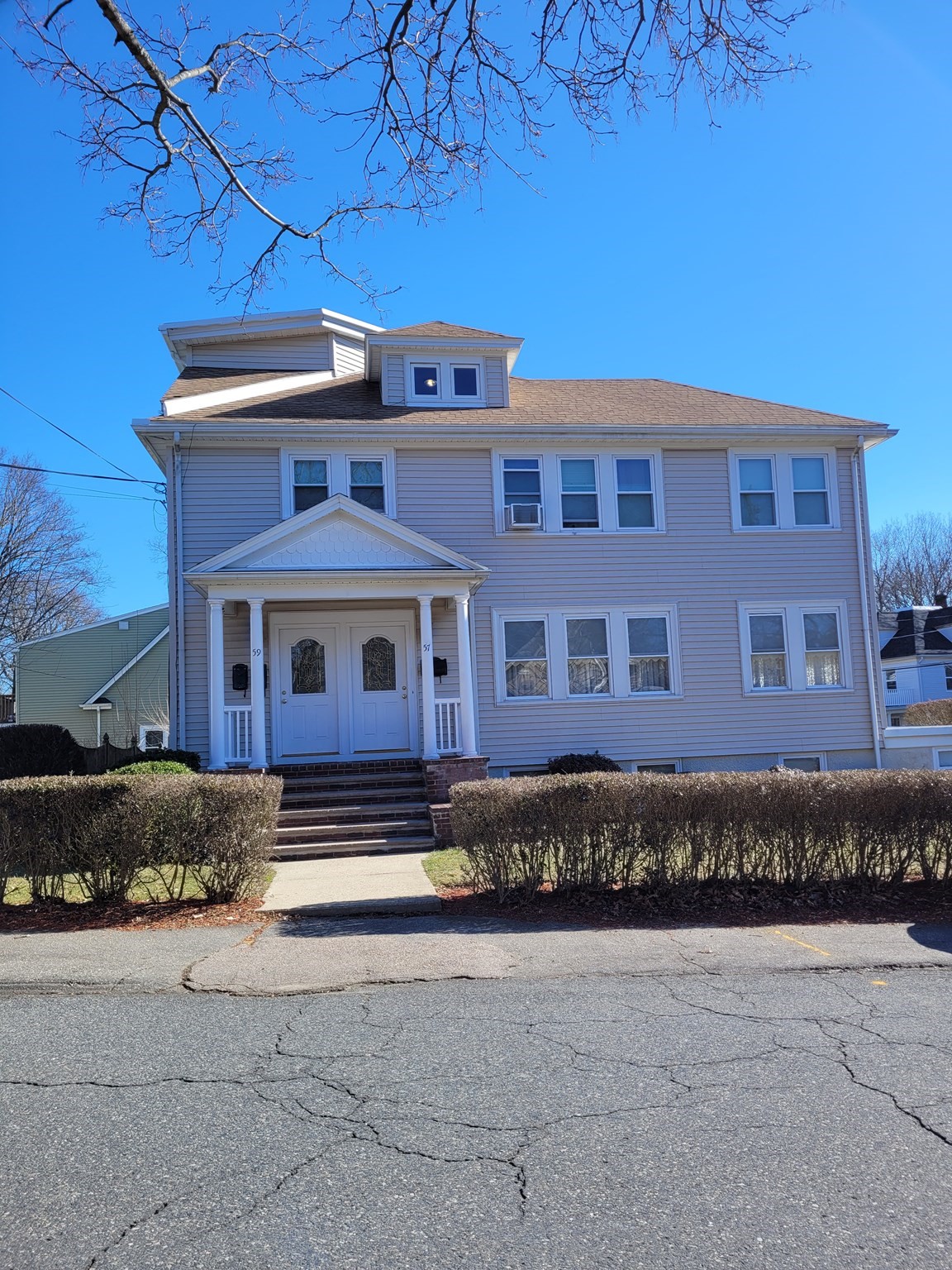
1 photo(s)
|
Norwood, MA 02062
|
Under Agreement
List Price
$1,800
MLS #
73213072
- Rental
|
| Rooms |
4 |
Full Baths |
1 |
Style |
|
Garage Spaces |
0 |
GLA |
1,000SF |
Basement |
Yes |
| Bedrooms |
1 |
Half Baths |
0 |
Type |
Apartment |
Water Front |
No |
Lot Size |
|
Fireplaces |
0 |
3rd floor unit, gleaming hardwood floor throughout, full bathtub and shower, bedroom and den, eat-in
kitchen. freshly painted front and back stairs. walk to everything, center, T, downtown area and
more. Looking for a quiet tenant, elderly owner on 1st floor.
Listing Office: RE/MAX Way, Listing Agent: Donald Schiarizzi
View Map

|
|
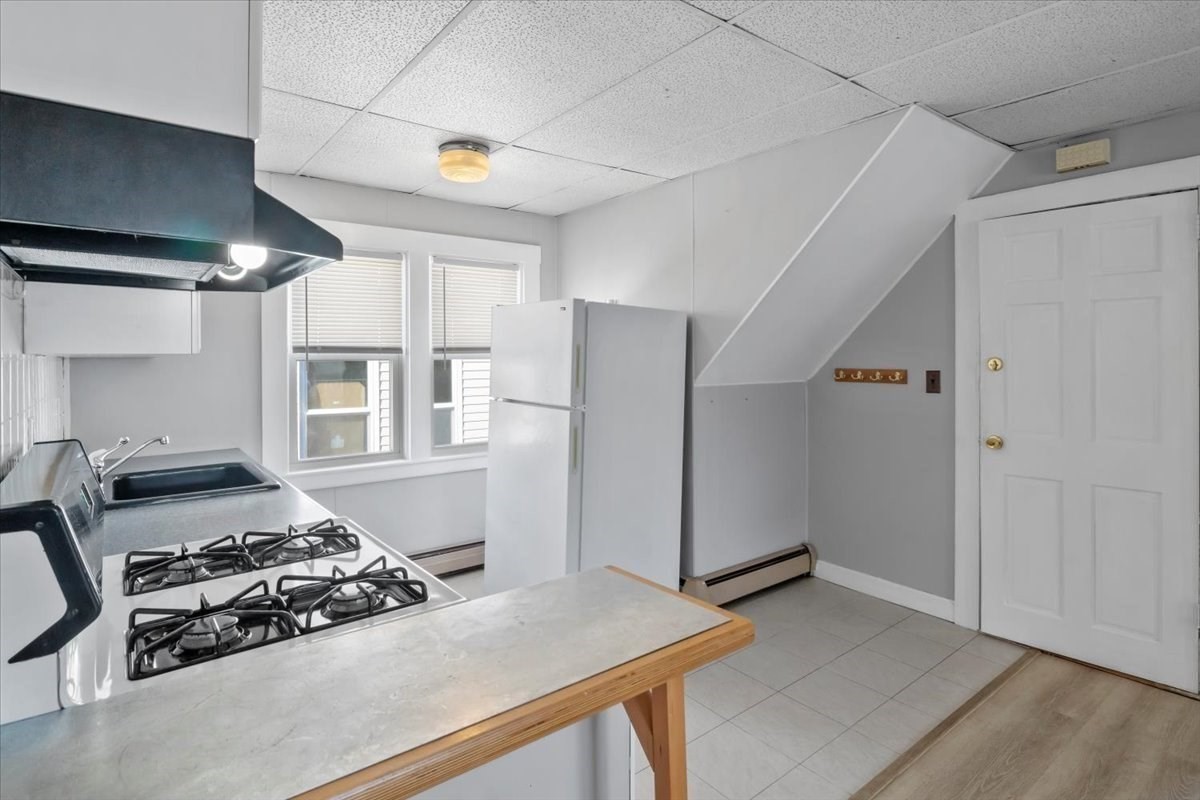
19 photo(s)
|
Boston, MA 02131
(Roslindale)
|
Active
List Price
$2,200
MLS #
73213657
- Rental
|
| Rooms |
4 |
Full Baths |
1 |
Style |
|
Garage Spaces |
0 |
GLA |
700SF |
Basement |
Yes |
| Bedrooms |
1 |
Half Baths |
0 |
Type |
Apartment |
Water Front |
No |
Lot Size |
|
Fireplaces |
0 |
Location, location, location! This tree-top 1 bedroom, has a bonus room that could easily be used as
a home office and/or additional walk-in closet space. The unit was just freshly painted throughout
and is ready to move in. It is in move-in condition and is in a premier Roslindale neighborhood with
easy access to all the area's most coveted amenities. Live right around the corner from Peter's Hill
in the Arboretum and walk to the Village commuter train, shopping, and restaurants. Open floor plan
kitchen to living room. Newer vinyl flooring and updated white kitchen and bathroom. Nice fenced-in
back-yard. This could be a good set-up for a single person, a couple. or for roommates. Exceptional
opportunity. This Apartment is available now!
Listing Office: RE/MAX Way, Listing Agent: Yuleisis Santos
View Map

|
|
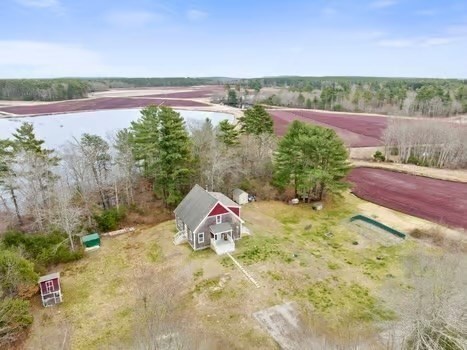
33 photo(s)

|
Wareham, MA 02576
(West Wareham)
|
Contingent
List Price
$549,000
MLS #
73222363
- Single Family
|
| Rooms |
7 |
Full Baths |
2 |
Style |
Cape,
Contemporary |
Garage Spaces |
0 |
GLA |
1,850SF |
Basement |
Yes |
| Bedrooms |
3 |
Half Baths |
1 |
Type |
Detached |
Water Front |
No |
Lot Size |
1.80A |
Fireplaces |
0 |
Pride exudes from this charming custom-built rural home just 1.5 miles from Wareham crossing,
beaches, & shopping. Nestled in a private setting at the end of a tranquil street, this 3-bedroom,
2.5-bathroom home spans 1850 sq ft with an inviting open floor plan. Notable features include a
woodstove in the kitchen and dining area for extra warmth & coziness. 1st floor comprises an
office/den & a family room with shiplap walls, while the 2nd floor boasts a spacious primary suite &
two additional bedrooms plus a convenient pull-down attic.The property includes a full unfinished
basement for ample storage, is zoned for residential farming on 1.80 acres,& includes a shed & a
four-bedroom septic system. Water supply is abundant, with easy access to major roads 495 and 195.
Additional amenities include a chicken coop producing three eggs daily, a reservoir, cedar shingles,
a tankless hot water system, luxury vinyl flooring, recessed lighting, and a serene location
surrounded by cranberry bogs~
Listing Office: Coldwell Banker Realty - Plymouth, Listing Agent: Cheryl Phelan
View Map

|
|
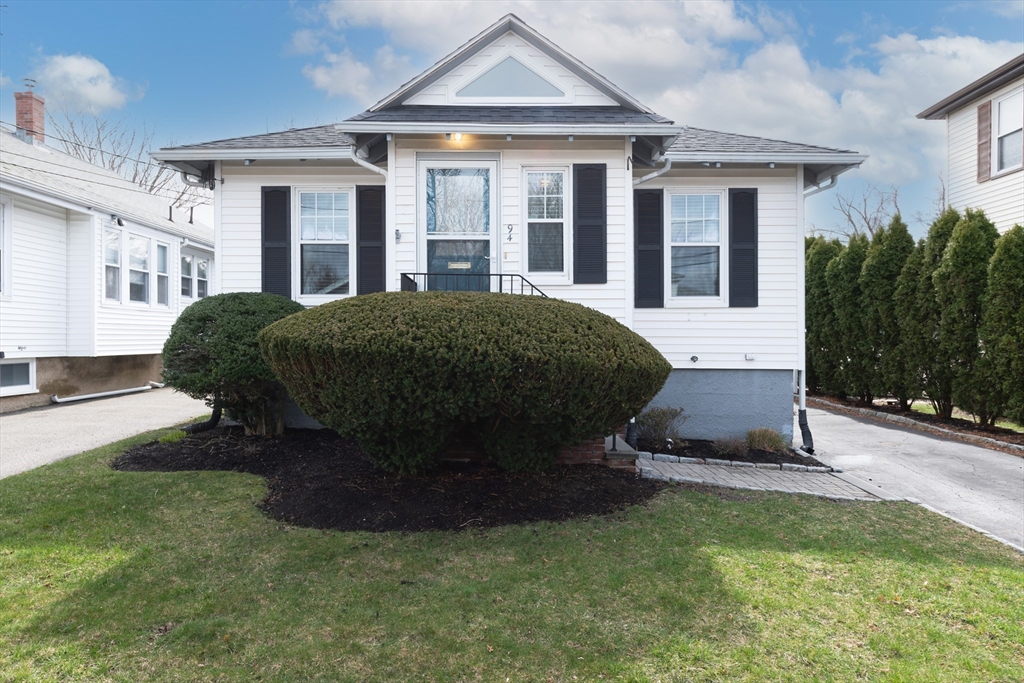
21 photo(s)
|
Quincy, MA 02169
(West Quincy)
|
Contingent
List Price
$565,000
MLS #
73221575
- Single Family
|
| Rooms |
7 |
Full Baths |
1 |
Style |
Bungalow |
Garage Spaces |
0 |
GLA |
1,100SF |
Basement |
Yes |
| Bedrooms |
2 |
Half Baths |
0 |
Type |
Detached |
Water Front |
No |
Lot Size |
3,600SF |
Fireplaces |
1 |
Super charming & cool bungalow conveniently located in West Quincy. This neatly designed &
well-organized home is comprised of 2 Bedrooms & 1 Bath featuring a beautifully bright entryway &
living room area with oversized windows & skylights. The flow in the main part of the house
transitions nicely from the main living area to an open-concept dining area & kitchen, which is
equipped with granite counters & stainless appliances. Gleaming oak floors throughout lead to the
graciously sized bedrooms & central hall where there is an oversized linen closet & exquisitely
renovated bath with full tile surround & large window. The home is sited on a substantial lot of
3,600sq ft which is mostly surrounded by large Arbor Vitae - providing privacy. A well situated
patio area connects the the back yard, driveway & extra bonus Studio space - which serves as a gym,
home office & recreation room. Lots of upgrades & good maintenance history: tankless hot water,
architectural shingle & more!
Listing Office: Andrew Maxfield Real Estate, Listing Agent: Andrew Maxfield
View Map

|
|
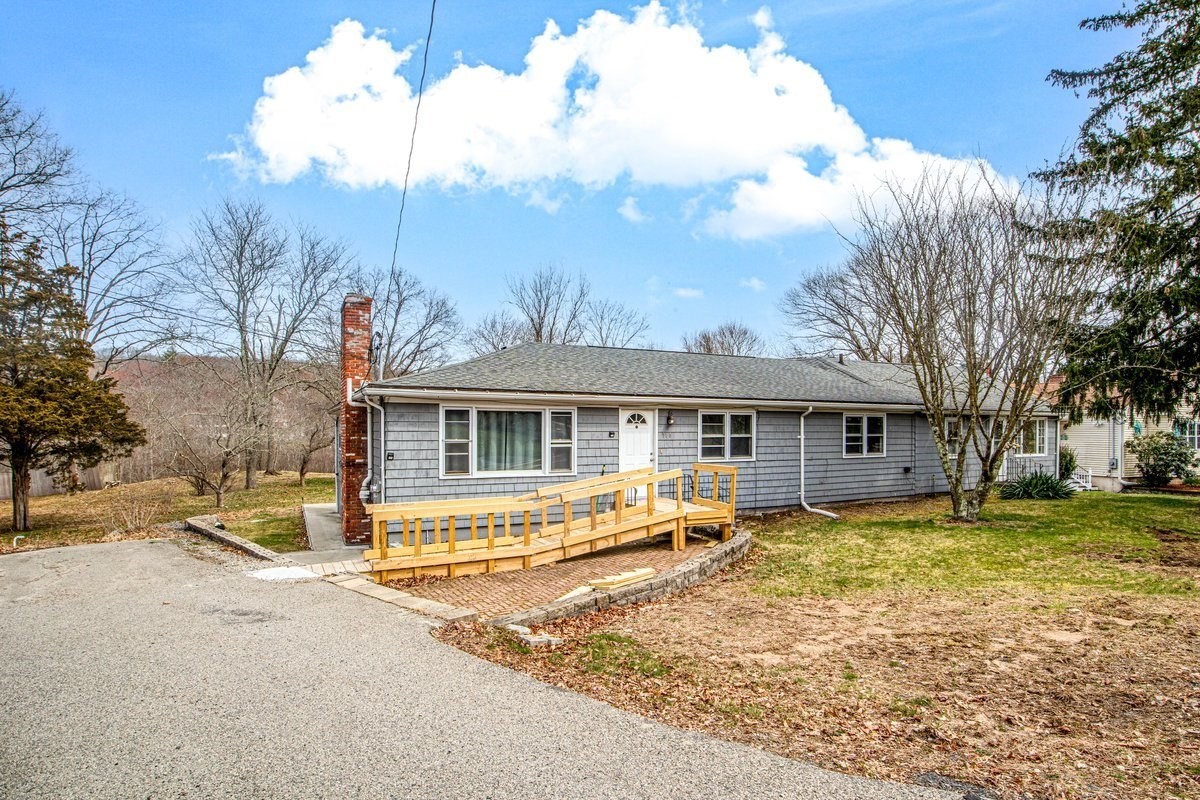
42 photo(s)
|
North Attleboro, MA 02760
|
Active
List Price
$600,000
MLS #
73222509
- Single Family
|
| Rooms |
12 |
Full Baths |
4 |
Style |
Ranch |
Garage Spaces |
0 |
GLA |
3,420SF |
Basement |
Yes |
| Bedrooms |
5 |
Half Baths |
0 |
Type |
Detached |
Water Front |
No |
Lot Size |
31,630SF |
Fireplaces |
2 |
This beautifully maintained spacious ranch home, situated on nearly � acre has it all! With
beautiful hardwood flooring throughout, the main house features a huge cabinet-packed eat-in
kitchen, a large living room with a stunning fireplace and southwest-facing huge bay window, a
primary bedroom with a private full bath plus 3 more large bedrooms and 2 full baths. Additional
large 1 bedroom in-law apartment boasts a good-sized kitchen, living room, and a spacious full
bathroom. The partially finished basement includes laundry, and another full bath, and 2 huge rooms
awaiting your finishing touches. Enjoy entertaining family and friends on the beautiful rear deck
off the first-floor kitchen overlooking the large backyard. You won�t want to miss this!
Listing Office: RE/MAX Way, Listing Agent: Gregory D'Eugenio
View Map

|
|
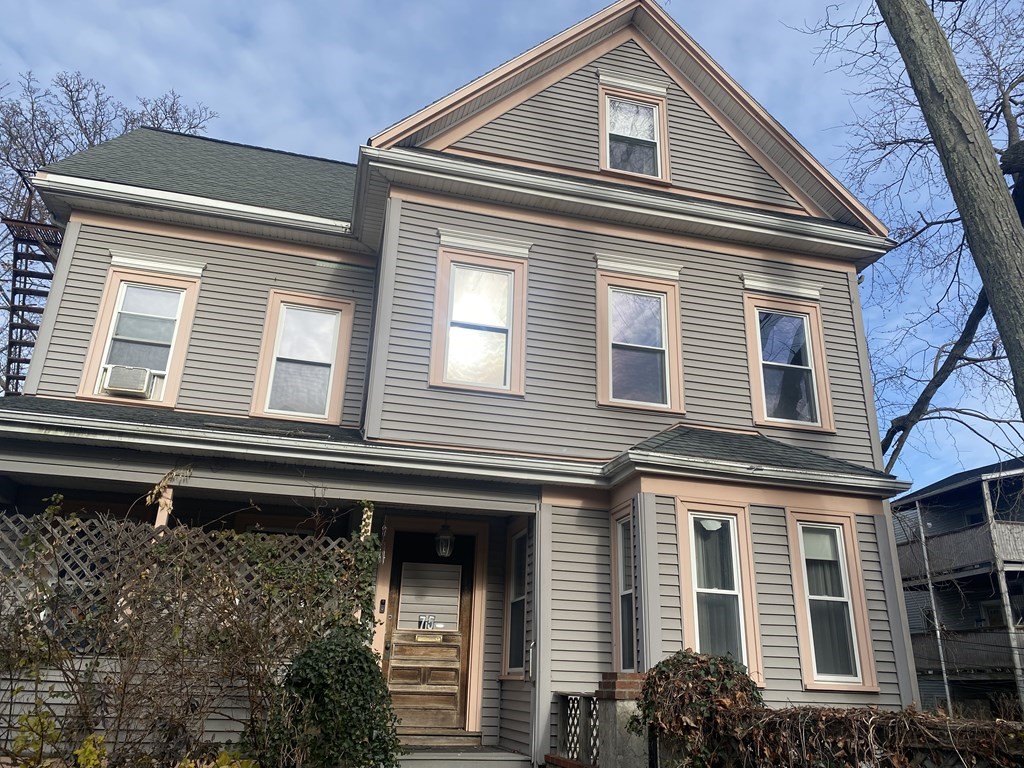
19 photo(s)
|
Boston, MA 02125-2900
(Dorchester)
|
Under Agreement
List Price
$650,000
MLS #
73190399
- Single Family
|
| Rooms |
7 |
Full Baths |
3 |
Style |
Colonial,
Victorian |
Garage Spaces |
3 |
GLA |
2,272SF |
Basement |
Yes |
| Bedrooms |
3 |
Half Baths |
0 |
Type |
Detached |
Water Front |
No |
Lot Size |
5,144SF |
Fireplaces |
0 |
CALLING ALL CONTRACTORS and INVESTORS! Great opportunity for rehab OR condo conversion. Huge 7 room,
3 full bath Victorian Colonial nestled back from the main street. Oversized rooms, hardwood floors,
versatile space with many possibilities. Property is located on the Dorchester/Roxbury line with
close proximity to public transportation. Minutes to Boston proper. Call today!Seller makes no
representation for any warranties regarding the property; buyer/buyers agent to do �due diligence�.
Please email all offers in one PDF attachment. Seller reserves the right to accept an offer at any
time. See attached documents.
Listing Office: RE/MAX Way, Listing Agent: Charlie Kanelos
View Map

|
|
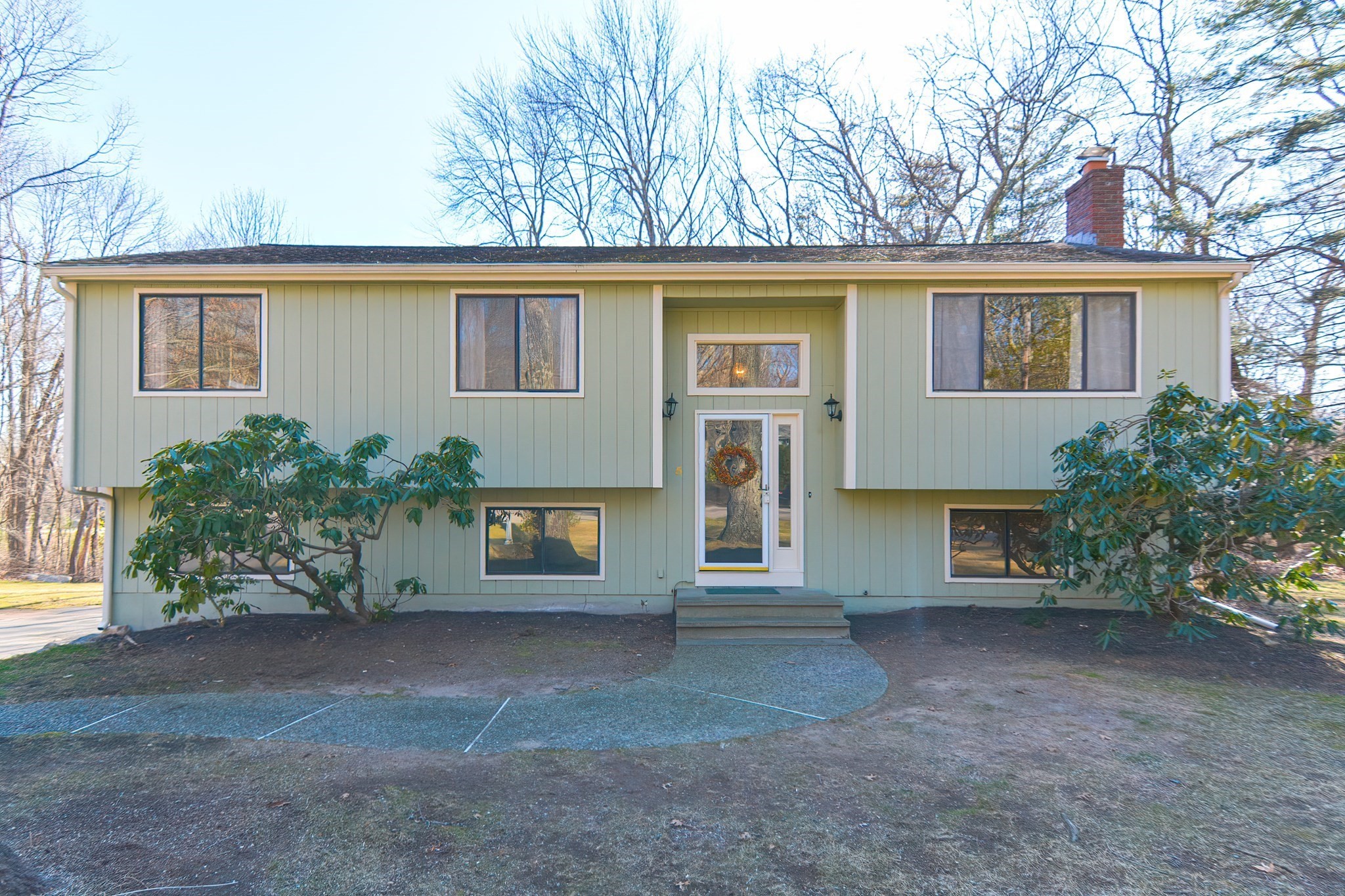
42 photo(s)
|
Ashland, MA 01721
|
Under Agreement
List Price
$669,900
MLS #
73209438
- Single Family
|
| Rooms |
7 |
Full Baths |
2 |
Style |
Raised
Ranch,
Split
Entry |
Garage Spaces |
2 |
GLA |
1,778SF |
Basement |
Yes |
| Bedrooms |
3 |
Half Baths |
1 |
Type |
Detached |
Water Front |
No |
Lot Size |
31,799SF |
Fireplaces |
1 |
Nestled on an inviting Ashland cul-de-sac, this charming split-level home exudes warmth.
Conveniently located minutes from major routes and the M.B.T.A. Station, it offers unparalleled
convenience. The foyer welcomes you with a unique ambiance that immediately captivates. The open
living, kitchen and dining rooms seamlessly connect, boasting cathedral ceilings and a sliding glass
door leading to a deck. The kitchen is a chef's dream, featuring ample workspace, granite
countertops, custom cabinets, a large island with a breakfast bar, and tile flooring. Retreat to the
primary bedroom, complete with an en-suite bath, while two other well-sized bedrooms provide comfort
for everyone. Stay cool during the summer with the home's air conditioning. The lower level presents
a spacious family room with a fireplace, a half bath, laundry facilities, and access to the two-car
garage. Make this great house your dream home. Don't miss this incredible opportunity�take action
today!
Listing Office: Realty Executives Boston West, Listing Agent: Rob Daly
View Map

|
|
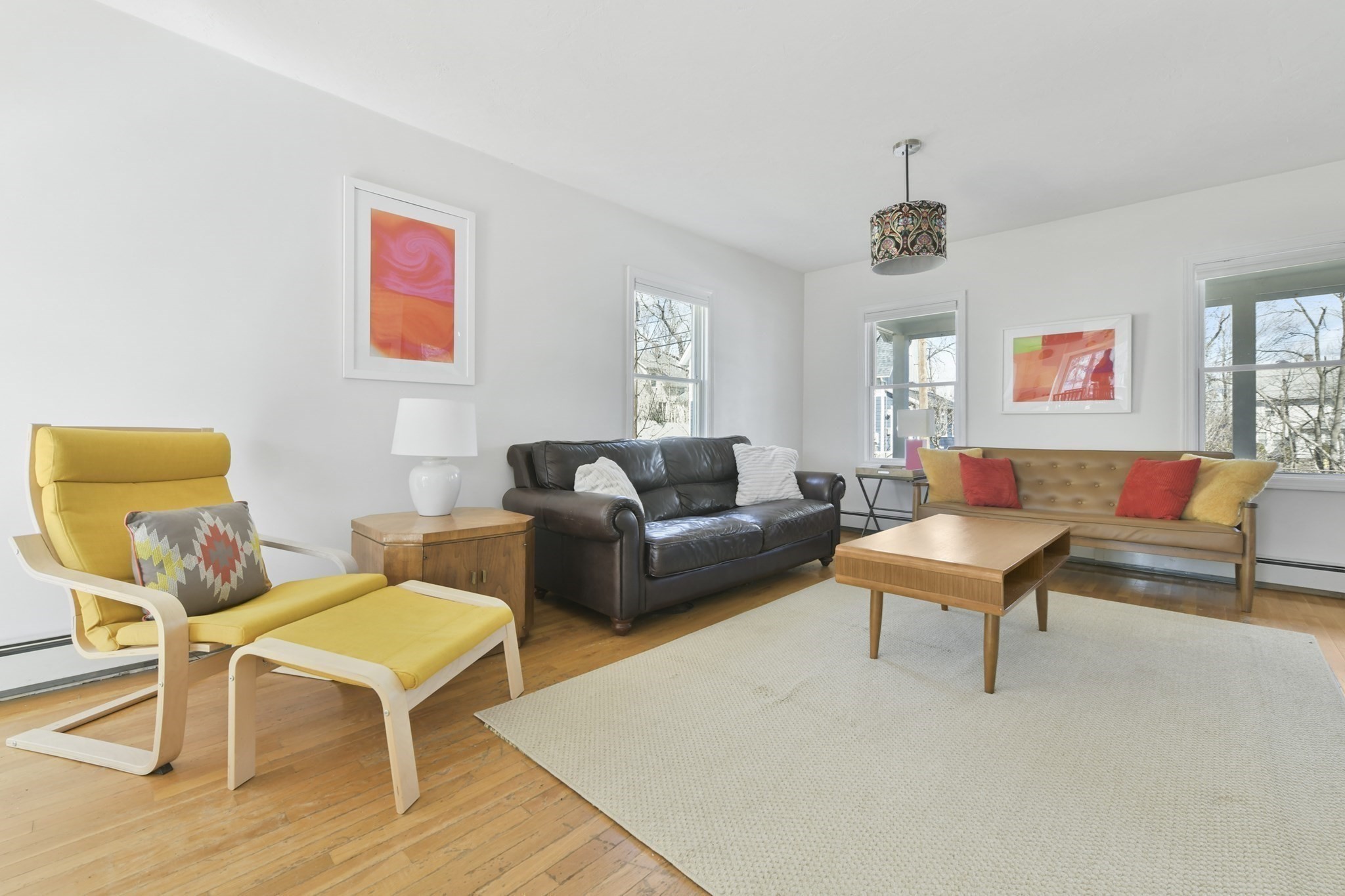
28 photo(s)

|
Dedham, MA 02026
|
Under Agreement
List Price
$709,900
MLS #
73214000
- Single Family
|
| Rooms |
7 |
Full Baths |
2 |
Style |
Colonial,
Farmhouse |
Garage Spaces |
0 |
GLA |
1,730SF |
Basement |
Yes |
| Bedrooms |
4 |
Half Baths |
0 |
Type |
Detached |
Water Front |
No |
Lot Size |
3,692SF |
Fireplaces |
0 |
**Offer deadline - Monday April 1st at 5pm!** This farmhouse colonial style home exudes timeless
elegance. An attractive farmers porch on the front provides an informal entry into the modern,
eat-in, country kitchen with white cabinetry and stainless appliances and a formal entry into the
living/foyer area with coat closet. A spacious living room, adorned with hardwood floors, seamlessly
connects to the dining room, featuring charming built-ins and a slider that brings in tremendous
natural light. This home boasts 4 spacious bedrooms with ample closet space and 2 full bathrooms in
excellent condition, including 1st floor laundry. A fenced-in side yard caters to furry companions,
while a delightful back deck invites outdoor relaxation. Tucked away on a pleasant side street, you
will appreciate the proximity to highways, public transit and fantastic local shopping and
restaurants in Dedham Village and at nearby Legacy Place & University Station and beyond. Welcome
home!
Listing Office: RE/MAX Way, Listing Agent: The Watson Team
View Map

|
|
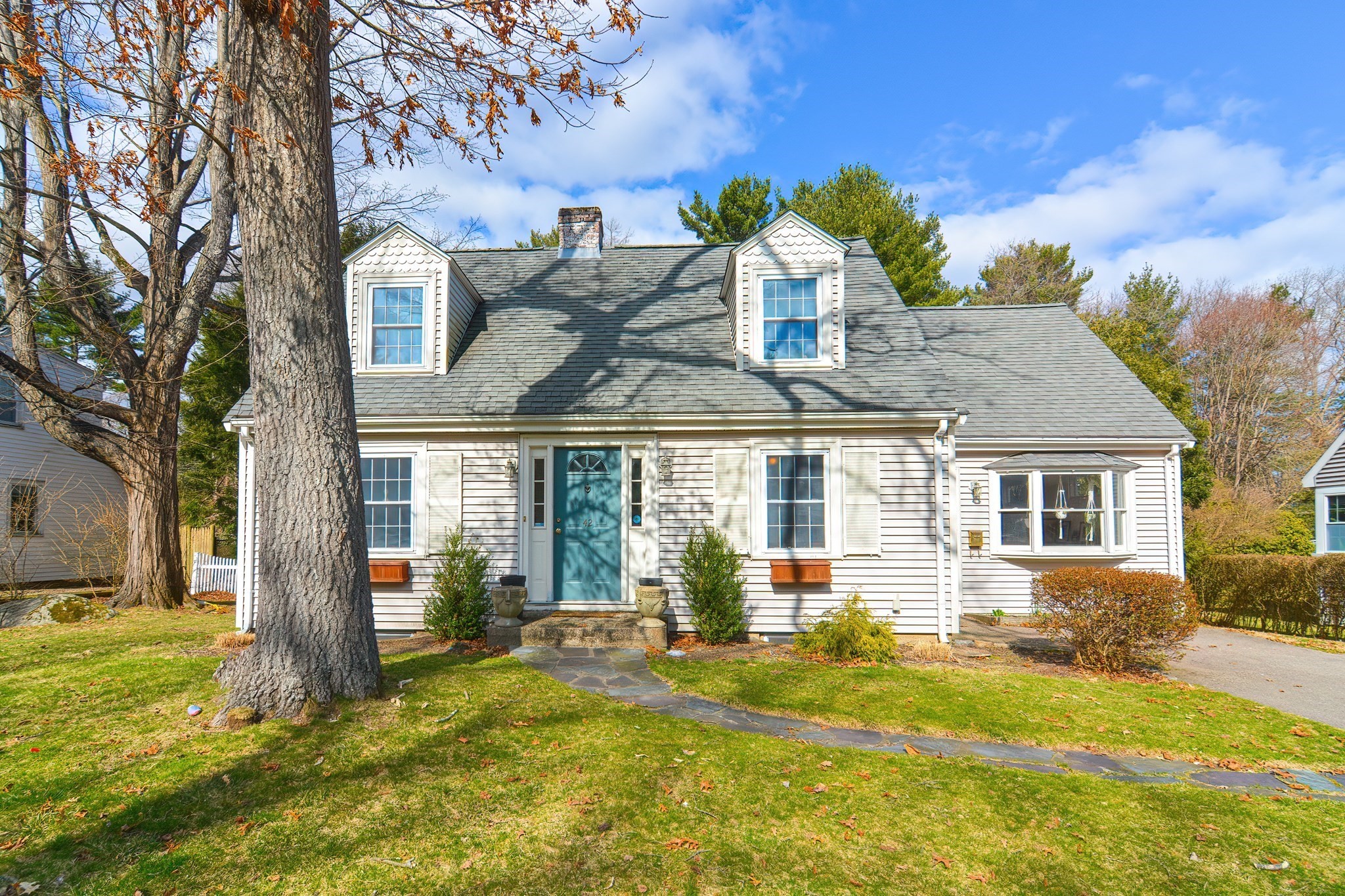
29 photo(s)
|
Walpole, MA 02081
|
Under Agreement
List Price
$749,000
MLS #
73214079
- Single Family
|
| Rooms |
7 |
Full Baths |
2 |
Style |
Cape |
Garage Spaces |
0 |
GLA |
1,825SF |
Basement |
Yes |
| Bedrooms |
3 |
Half Baths |
1 |
Type |
Detached |
Water Front |
No |
Lot Size |
16,215SF |
Fireplaces |
2 |
Walpole Center! The saying "location, location, location" rings true with this beautiful 3 bed, 2.5
bath cape style home. Set in a desirable neighborhood, just a short distance from Walpole High
School and the center of town with all it has to offer. When you enter through the side door, you'll
find a spacious living room with wide plank hickory floors, wood stove and new half bath (2022). The
kitchen, renovated in 2015, has stainless steel appliances and island with granite counter tops and
hickory cabinets. The kitchen then flows into the dining room for ease of dining and entertainment.
Around the staircase, there is a cozy family room with fireplace. Off the family room is a fabulous
3 season porch overlooking the lovely .37 acre lot. Upstairs there are 3 bedrooms and 2 bathrooms.
The master bathroom was just added in 2022 with finishes matching the 1941 charm found throughout
the home. First Showings at Open House Sat 3/23/24 12-2, additional showings Sunday 3/24/24
12-2.
Listing Office: Suburban Lifestyle Real Estate, Listing Agent: Adrienne Rogers
View Map

|
|
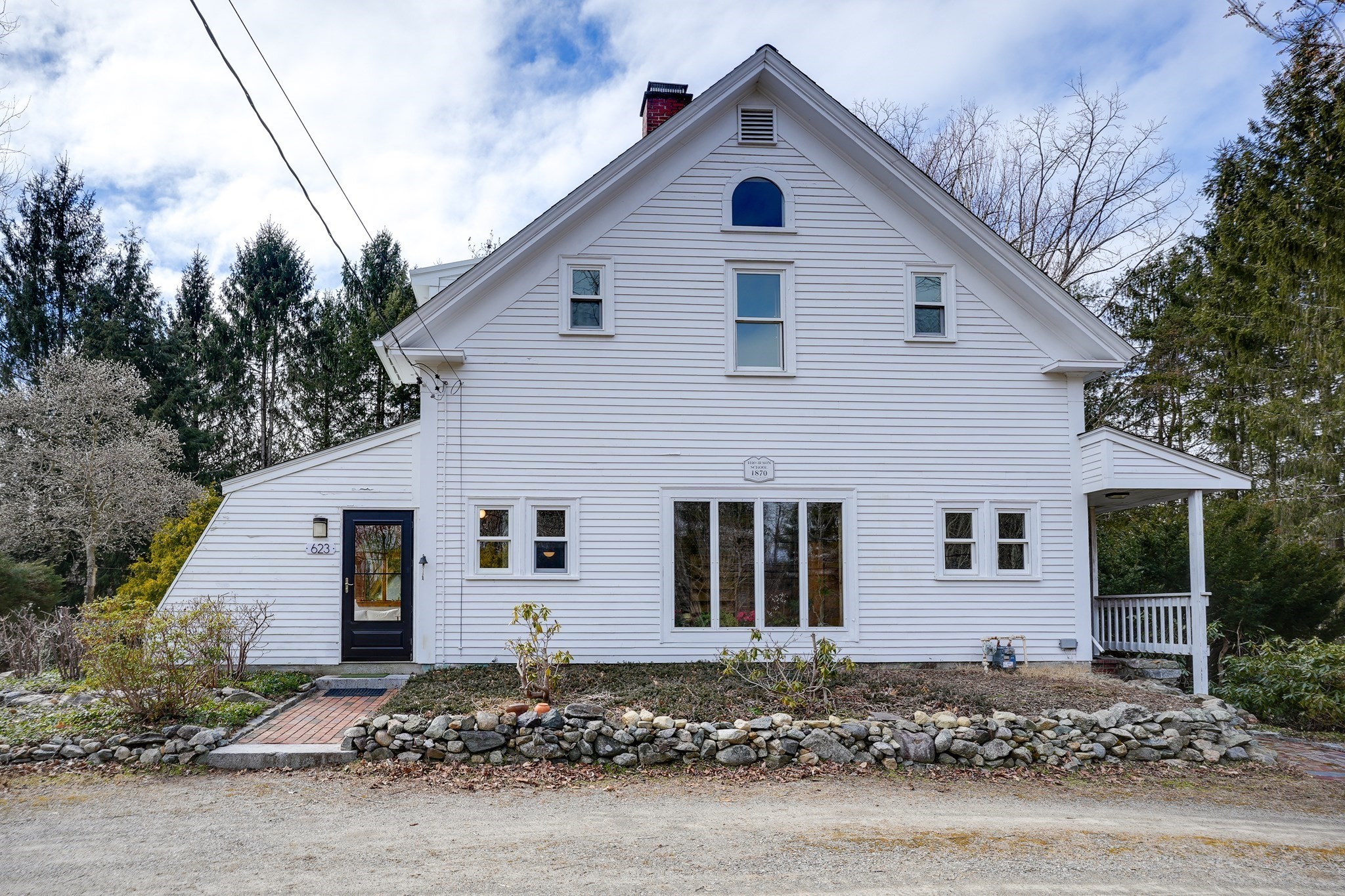
32 photo(s)

|
Sudbury, MA 01776
(North Sudbury)
|
Under Agreement
List Price
$749,900
MLS #
73208668
- Single Family
|
| Rooms |
10 |
Full Baths |
1 |
Style |
Antique |
Garage Spaces |
0 |
GLA |
2,514SF |
Basement |
Yes |
| Bedrooms |
4 |
Half Baths |
1 |
Type |
Detached |
Water Front |
No |
Lot Size |
25,265SF |
Fireplaces |
1 |
Welcome to 623 Concord Road formerly known as the �Thompson School�, Meeting House, and Tavern.
Listed in the Historic Registry and introduced to the market for the first time in 60+ years. Step
inside this beloved and admired home built in 1870 and instantly feel the coziness, warmth and
eclectic character that surrounds you. Opportunity to make this house your home. Enter the passive
solar sunroom that brings light and heat into the first floor living space which includes front
foyer, formal living room w/ fireplace, formal dining, eat-in kitchen, mudroom with a wall of custom
cubbies and � bath. Plus, maple wood flooring. The second floor offers 4 generous sized bedrooms, an
office, and full bath with clawfoot bathtub. Enjoy the bucolic gardens which include peach and
apple fruit trees, blueberry and raspberry bushes and winter berries for the birds. Title V in hand.
Walk to the HS, Featherland and new rail trail.Great Commuter location to Routes 117, 2, 27 and the
Lincoln train.
Listing Office: Berkshire Hathaway HomeServices Stephan Real Estate, Listing Agent:
Libby Hamill
View Map

|
|
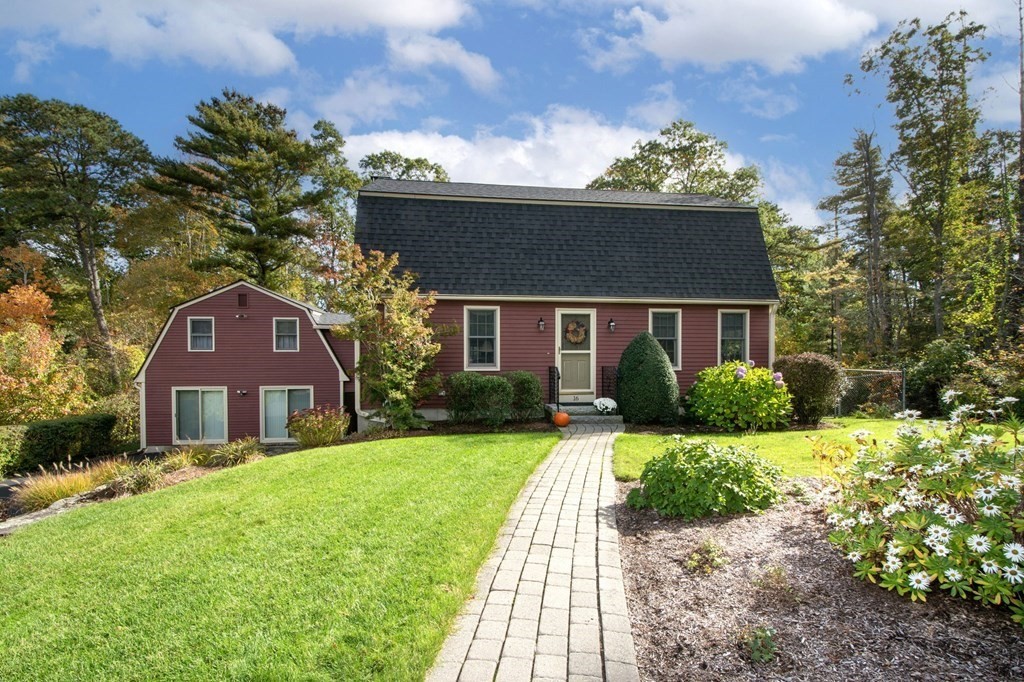
42 photo(s)
|
Plymouth, MA 02360
(West Plymouth)
|
Under Agreement
List Price
$765,000
MLS #
73200096
- Single Family
|
| Rooms |
10 |
Full Baths |
2 |
Style |
Cape,
Gambrel
/Dutch |
Garage Spaces |
0 |
GLA |
3,044SF |
Basement |
Yes |
| Bedrooms |
4 |
Half Baths |
1 |
Type |
Detached |
Water Front |
No |
Lot Size |
20,436SF |
Fireplaces |
1 |
Fabulous cul-de-sac setting abutting the state forest in West Plymouth with deeded beach rights to
Micajah Pond welcomes you home. Freshly painted interior, newer updated custom kitchen with modern
touches. Sitting by the cozy fireplace in the den leads out to the sunroom or into the living room.
Host your gatherings in the bright and sunny dining room. Attached is a private entrance legal
in-law with one bedroom loft on second floor with bathroom and open floor plan on first floor with
sliders. Separate utilities are included with this in-law with plenty of parking for all.
Beautifully maintained landscaping with fenced in back yard. Love where you live in this sought
after neighborhood. Micajah Pond entrance is just down the street with private deeded beach for
your year round enjoyment. Close to shopping, historic downtown Plymouth, restaurants and
schools.
Listing Office: Engel & Volkers, South Shore, Listing Agent: KC Home Team
View Map

|
|
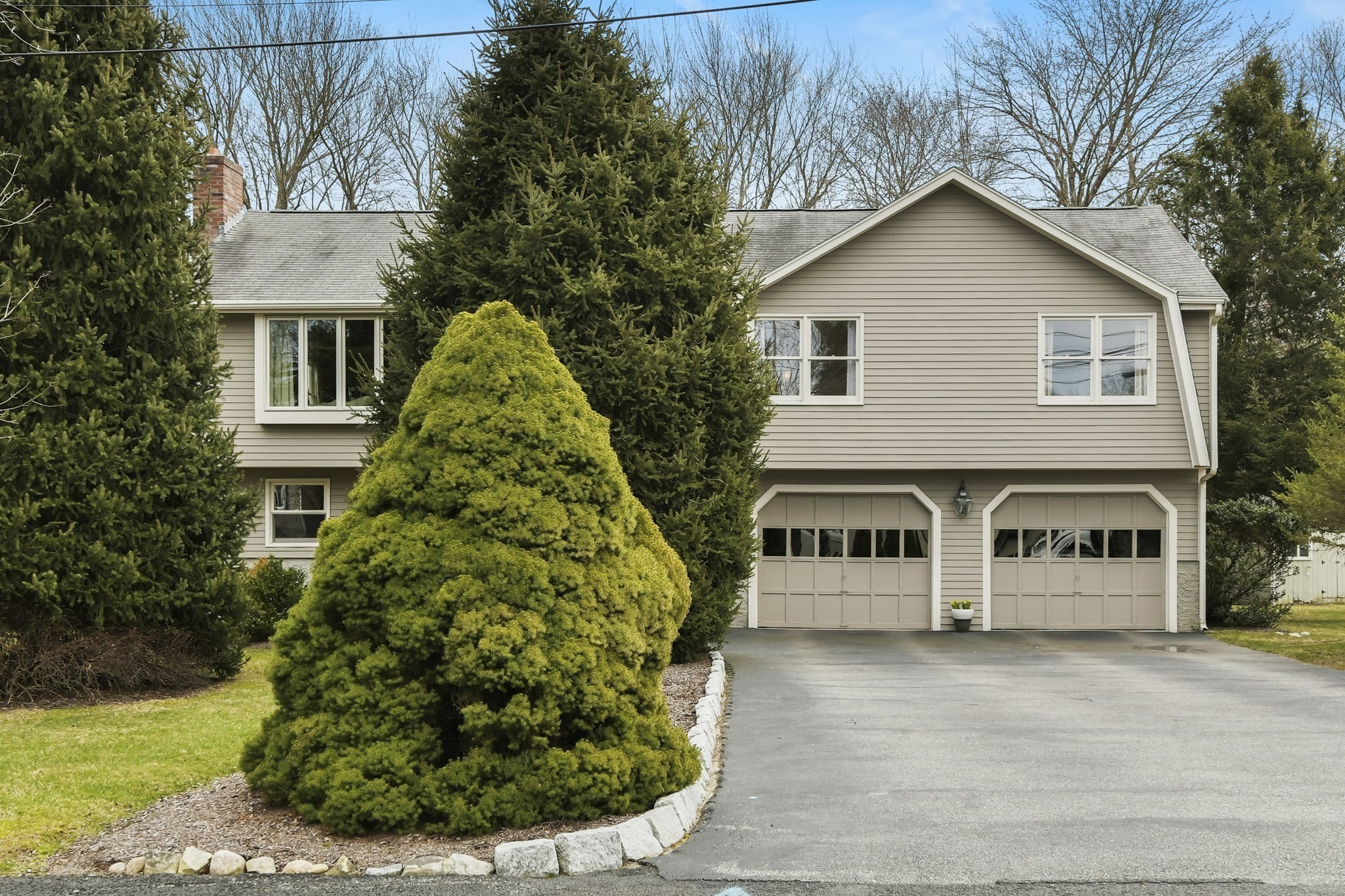
32 photo(s)

|
Dedham, MA 02026-6637
(Greenlodge)
|
Under Agreement
List Price
$925,000
MLS #
73218336
- Single Family
|
| Rooms |
8 |
Full Baths |
3 |
Style |
Raised
Ranch,
Split
Entry |
Garage Spaces |
2 |
GLA |
2,001SF |
Basement |
Yes |
| Bedrooms |
3 |
Half Baths |
0 |
Type |
Detached |
Water Front |
No |
Lot Size |
13,270SF |
Fireplaces |
1 |
OPEN HOUSE CANCELLED! Offer accepted. If only the best is for you, then you will want to know about
this splendid split-level ranch. Features a 25' living room, with a beautiful oversized box window
overlooking the treed front yard. A handsomely renovated custom cabinet kitchen with granite
counters, a center island, and stainless steel appliances. An elegant formal dining room framed with
columns and crown molding opens from the living room and into the kitchen. Perfect for entertaining.
Step out into the year-round sunroom with floor-to-ceiling windows & Juliette balcony. Amazing
yard. Updated bathrooms. Spacious primary bedroom with a private tiled bath. Gleaming hardwood
floors. Finished lower level with a fireplaced family room and an exercise/home office area. Could
easily be made into a 4th bedroom. New heating system, updated electrical, central AC. Two-car
garage. Situated on a quiet cul-de-sac. Easy access to 95/93, commuter rail, shopping, fine dining,
& more.
Listing Office: RE/MAX Way, Listing Agent: The Watson Team
View Map

|
|
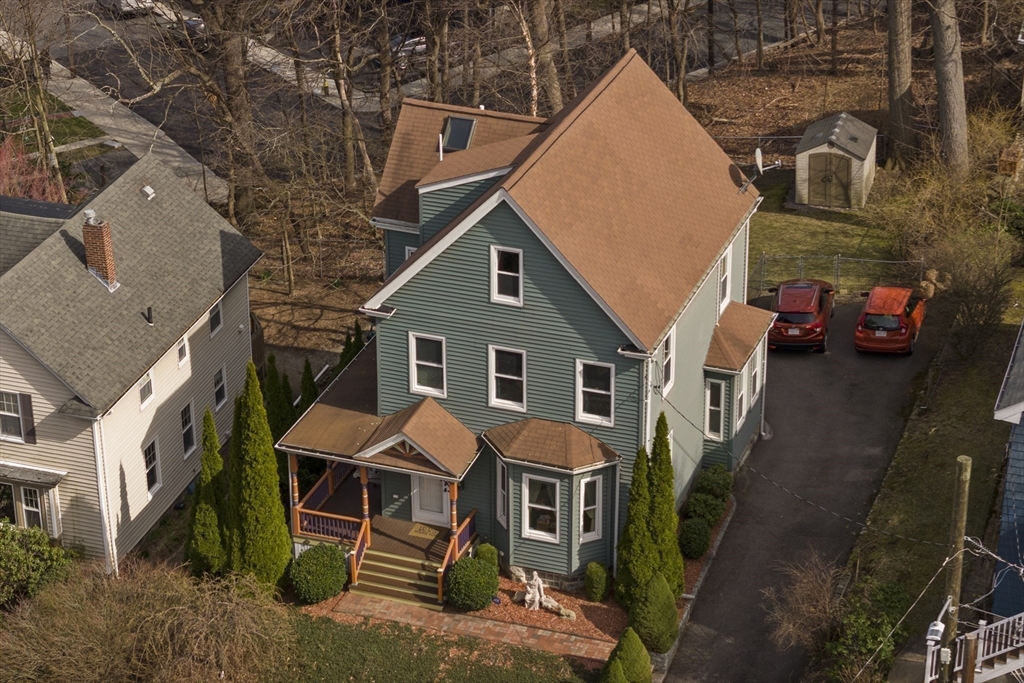
34 photo(s)
|
Boston, MA 02131
(Roslindale)
|
Active
List Price
$949,000
MLS #
73221979
- Single Family
|
| Rooms |
8 |
Full Baths |
2 |
Style |
Colonial |
Garage Spaces |
0 |
GLA |
2,543SF |
Basement |
Yes |
| Bedrooms |
4 |
Half Baths |
1 |
Type |
Detached |
Water Front |
No |
Lot Size |
4,500SF |
Fireplaces |
0 |
Welcome to this enchanting Colonial style home nestled in one of Roslindale's most coveted
neighborhoods on the West Roxbury line. Built in 1875, this architectural gem exudes character and
elegance at every turn. A timeless masterpiece, this home boasts historic allure with modern
conveniences. Discover spacious living spread across three levels. Generous dining and living room
each with bays open to lovely oak cabinet kitchen with island and breakfast nook. Beautiful hardwood
floors lie beneath the carpet, waiting to be revealed. Recessed lighting. Ample closet space. The
versatile layout features 3-4 bedrooms plus a bonus room perfect for a home office or gym. Enjoy the
convenience of walking to two commuter train stations and fantastic shops and restaurants in both
Roslindale and W. Rox. Outside, a fenced backyard offers privacy and relaxation. Meticulously
maintained, this home epitomizes timeless elegance and functionality. Scheduled showings during OH.
Mask required
Listing Office: RE/MAX Way, Listing Agent: The Watson Team
View Map

|
|
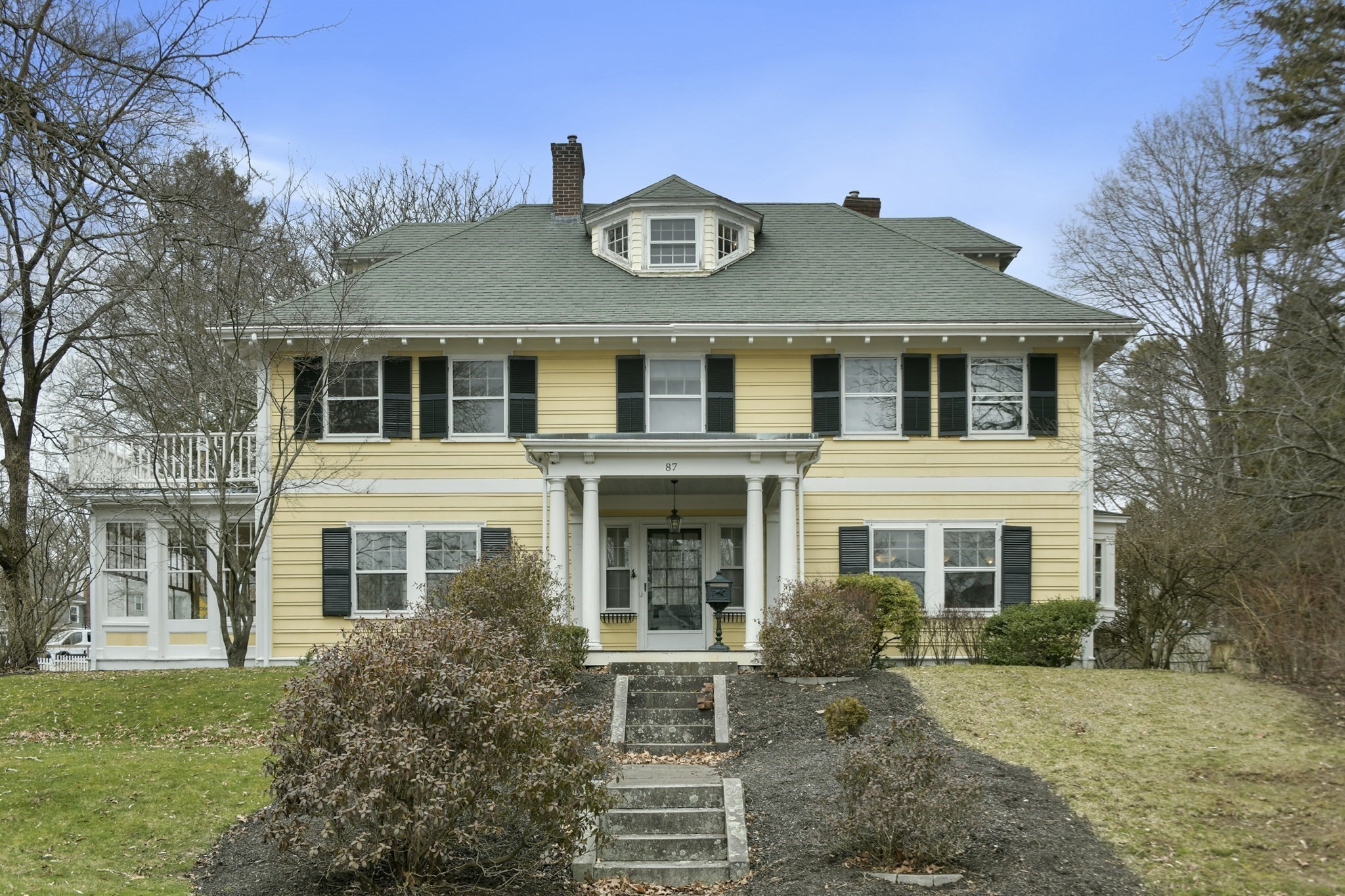
30 photo(s)
|
Norwood, MA 02062
|
Under Agreement
List Price
$1,099,000
MLS #
73210840
- Single Family
|
| Rooms |
11 |
Full Baths |
3 |
Style |
Colonial,
Victorian |
Garage Spaces |
0 |
GLA |
3,357SF |
Basement |
Yes |
| Bedrooms |
6 |
Half Baths |
1 |
Type |
Detached |
Water Front |
No |
Lot Size |
16,346SF |
Fireplaces |
3 |
This is it, move right in, beautiful house, lots of original woodwork and floors, large windows.
Kitchen with wood floors, dishwasher, disposal, gas stove and double oven, trash compactor, butler's
pantry with lots of wood built-ins and half bath. Formal dining room with pocket doors, wainscoting
and fireplace. Front to back living room with gas fireplace, hardwood floors and entrance into a 4
season heated enclosed porch. 2nd floor 3 bedrooms laundry room with shelving and 2 full baths,
master suite with updated bath, walk in california closet fireplace, hardwood floors and large deck
or balcony. 3rd floor has open foyer and 2 more bedrooms. Meticulously maintained yard with matured
plantings, covered patio, professional bocci court, with lights and 2 sheds. Don't miss this one in
a million home, priced to sell.
Listing Office: RE/MAX Way, Listing Agent: Donald Schiarizzi
View Map

|
|
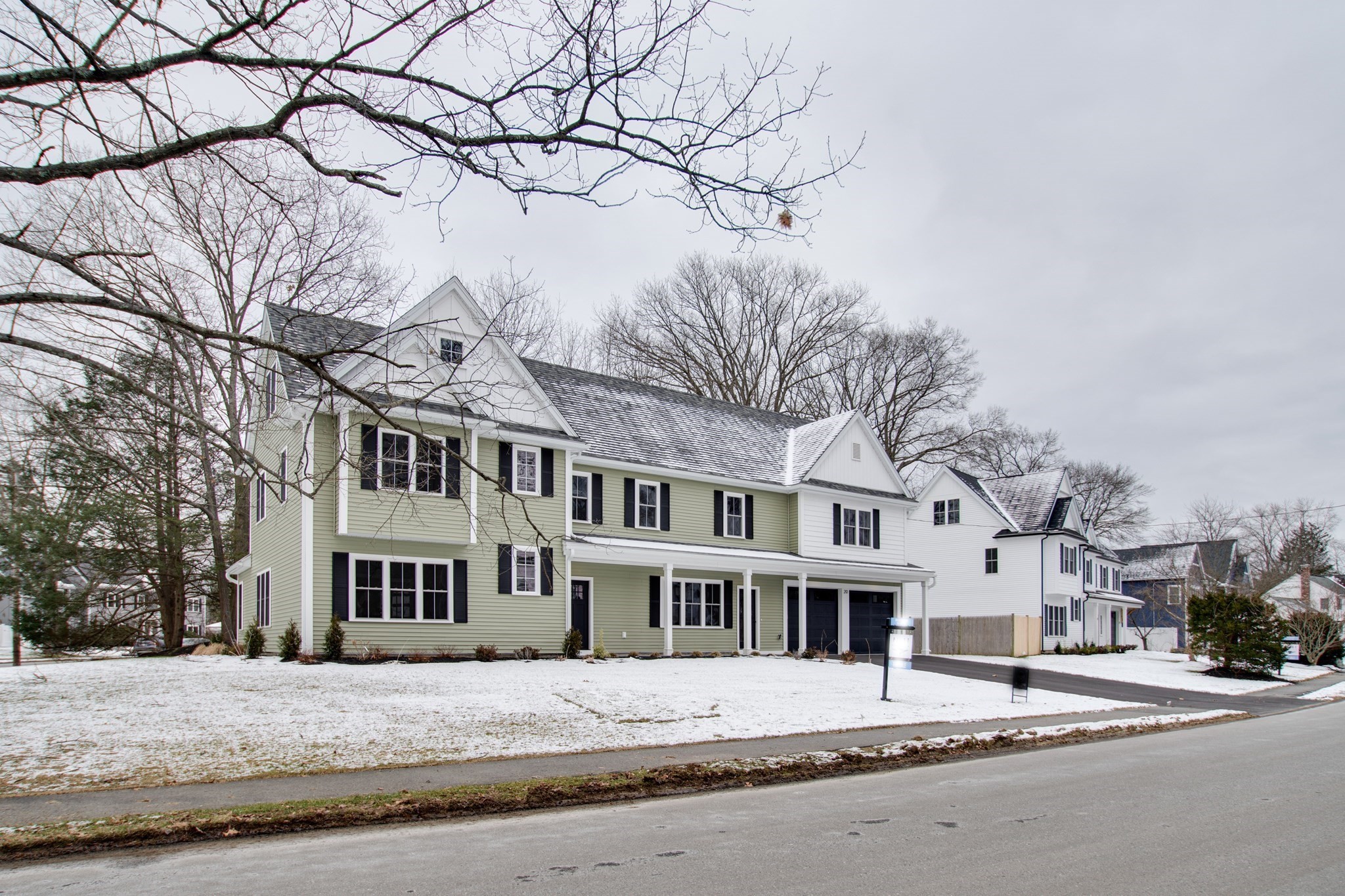
41 photo(s)
|
Natick, MA 01760
|
Under Agreement
List Price
$1,719,900
MLS #
73198617
- Single Family
|
| Rooms |
12 |
Full Baths |
4 |
Style |
Colonial |
Garage Spaces |
2 |
GLA |
4,111SF |
Basement |
Yes |
| Bedrooms |
5 |
Half Baths |
1 |
Type |
Detached |
Water Front |
No |
Lot Size |
12,275SF |
Fireplaces |
1 |
COMPLETE CUSTOM HOME IN HIGHLY DEVELOPED NEIGHBORHOOD! // Another beautiful custom colonial by one
of the areas top builders on developed street! Designed with active lifestyles in mind, this home
has exceptional flow. The kitchen is complete with quartz counter tops, stainless steel appliances,
soft-close cabinetry, pantry/prep room, while offering central navigation through out the home. Warm
up by the fireplace and enjoy the expansive family room, nicely complimented by its vaulted ceilings
and exterior access. The master suite is the perfect retreat, featuring TWO walk-in closets, private
bathroom with free standing tub, sparkling tile shower, and separate vanities. The finished walk-up
attic makes a great play room or second study, and offers a convenient 4th full bathroom! Work from
home in the bright first floor office, which doubles as a 5th bedroom. Massive 2 CAR GARAGE! The
advanced HVAC system sports a 95+ efficiency rating. Easy access to commuting routes and
schools!
Listing Office: Pilot Real Estate, Listing Agent: Vincent Nardone
View Map

|
|
Showing 23 listings
|