Home
Single Family
Condo
Multi-Family
Land
Commercial/Industrial
Mobile Home
Rental
All
Show Open Houses Only
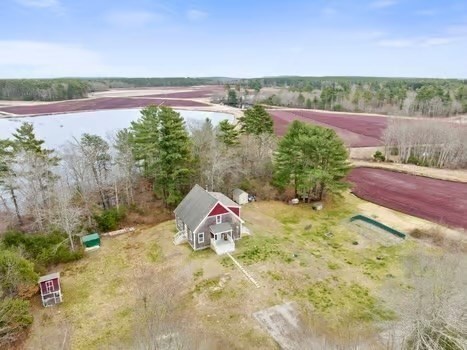
33 photo(s)

|
Wareham, MA 02576
(West Wareham)
|
Under Agreement
List Price
$549,000
MLS #
73222363
- Single Family
|
| Rooms |
7 |
Full Baths |
2 |
Style |
Cape,
Contemporary |
Garage Spaces |
0 |
GLA |
1,850SF |
Basement |
Yes |
| Bedrooms |
3 |
Half Baths |
1 |
Type |
Detached |
Water Front |
No |
Lot Size |
1.80A |
Fireplaces |
0 |
Pride exudes from this charming custom-built rural home just 1.5 miles from Wareham crossing,
beaches, & shopping. Nestled in a private setting at the end of a tranquil street, this 3-bedroom,
2.5-bathroom home spans 1850 sq ft with an inviting open floor plan. Notable features include a
woodstove in the kitchen and dining area for extra warmth & coziness. 1st floor comprises an
office/den & a family room with shiplap walls, while the 2nd floor boasts a spacious primary suite &
two additional bedrooms plus a convenient pull-down attic.The property includes a full unfinished
basement for ample storage, is zoned for residential farming on 1.80 acres,& includes a shed & a
four-bedroom septic system. Water supply is abundant, with easy access to major roads 495 and 195.
Additional amenities include a chicken coop producing three eggs daily, a reservoir, cedar shingles,
a tankless hot water system, luxury vinyl flooring, recessed lighting, and a serene location
surrounded by cranberry bogs~
Listing Office: Coldwell Banker Realty - Plymouth, Listing Agent: Cheryl Phelan
View Map

|
|
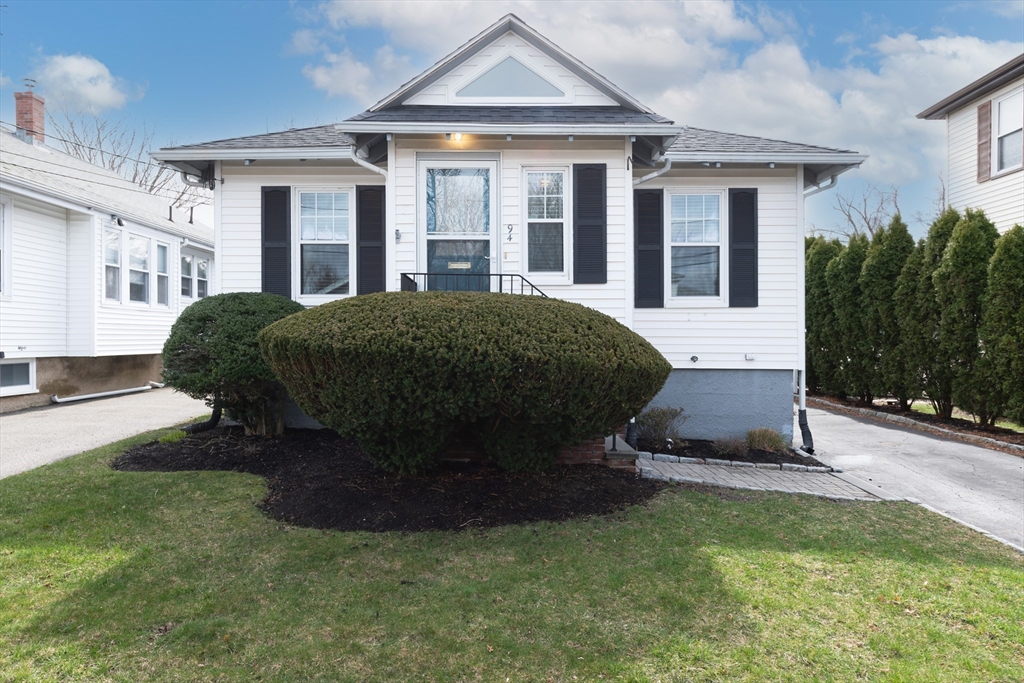
21 photo(s)
|
Quincy, MA 02169
(West Quincy)
|
Under Agreement
List Price
$565,000
MLS #
73221575
- Single Family
|
| Rooms |
7 |
Full Baths |
1 |
Style |
Bungalow |
Garage Spaces |
0 |
GLA |
1,100SF |
Basement |
Yes |
| Bedrooms |
2 |
Half Baths |
0 |
Type |
Detached |
Water Front |
No |
Lot Size |
3,600SF |
Fireplaces |
1 |
Super charming & cool bungalow conveniently located in West Quincy. This neatly designed &
well-organized home is comprised of 2 Bedrooms & 1 Bath featuring a beautifully bright entryway &
living room area with oversized windows & skylights. The flow in the main part of the house
transitions nicely from the main living area to an open-concept dining area & kitchen, which is
equipped with granite counters & stainless appliances. Gleaming oak floors throughout lead to the
graciously sized bedrooms & central hall where there is an oversized linen closet & exquisitely
renovated bath with full tile surround & large window. The home is sited on a substantial lot of
3,600sq ft which is mostly surrounded by large Arbor Vitae - providing privacy. A well situated
patio area connects the the back yard, driveway & extra bonus Studio space - which serves as a gym,
home office & recreation room. Lots of upgrades & good maintenance history: tankless hot water,
architectural shingle & more!
Listing Office: Andrew Maxfield Real Estate, Listing Agent: Andrew Maxfield
View Map

|
|
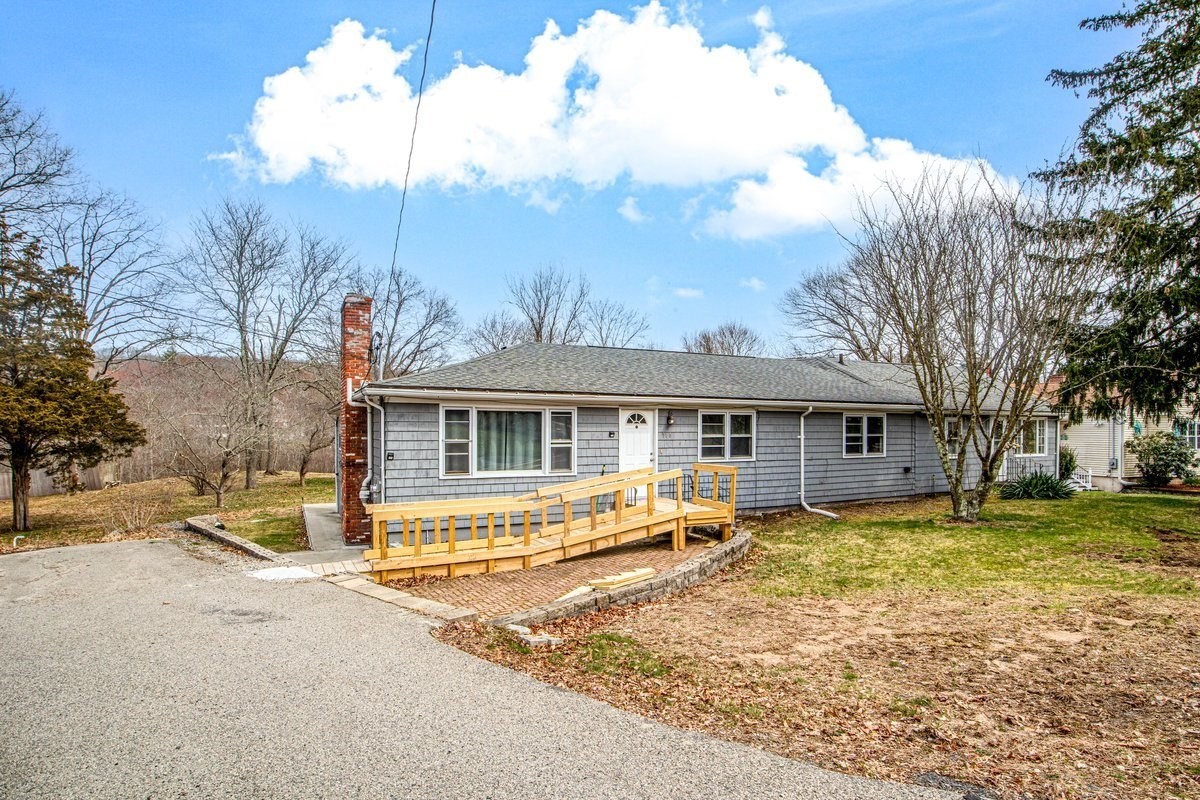
42 photo(s)
|
North Attleboro, MA 02760
|
Contingent
List Price
$600,000
MLS #
73222509
- Single Family
|
| Rooms |
12 |
Full Baths |
4 |
Style |
Ranch |
Garage Spaces |
0 |
GLA |
3,420SF |
Basement |
Yes |
| Bedrooms |
5 |
Half Baths |
0 |
Type |
Detached |
Water Front |
No |
Lot Size |
31,630SF |
Fireplaces |
2 |
This beautifully maintained spacious ranch home, situated on nearly � acre has it all! With
beautiful hardwood flooring throughout, the main house features a huge cabinet-packed eat-in
kitchen, a large living room with a stunning fireplace and southwest-facing huge bay window, a
primary bedroom with a private full bath plus 3 more large bedrooms and 2 full baths. Additional
large 1 bedroom in-law apartment boasts a good-sized kitchen, living room, and a spacious full
bathroom. The partially finished basement includes laundry, and another full bath, and 2 huge rooms
awaiting your finishing touches. Enjoy entertaining family and friends on the beautiful rear deck
off the first-floor kitchen overlooking the large backyard. You won�t want to miss this!
Listing Office: RE/MAX Way, Listing Agent: Gregory D'Eugenio
View Map

|
|
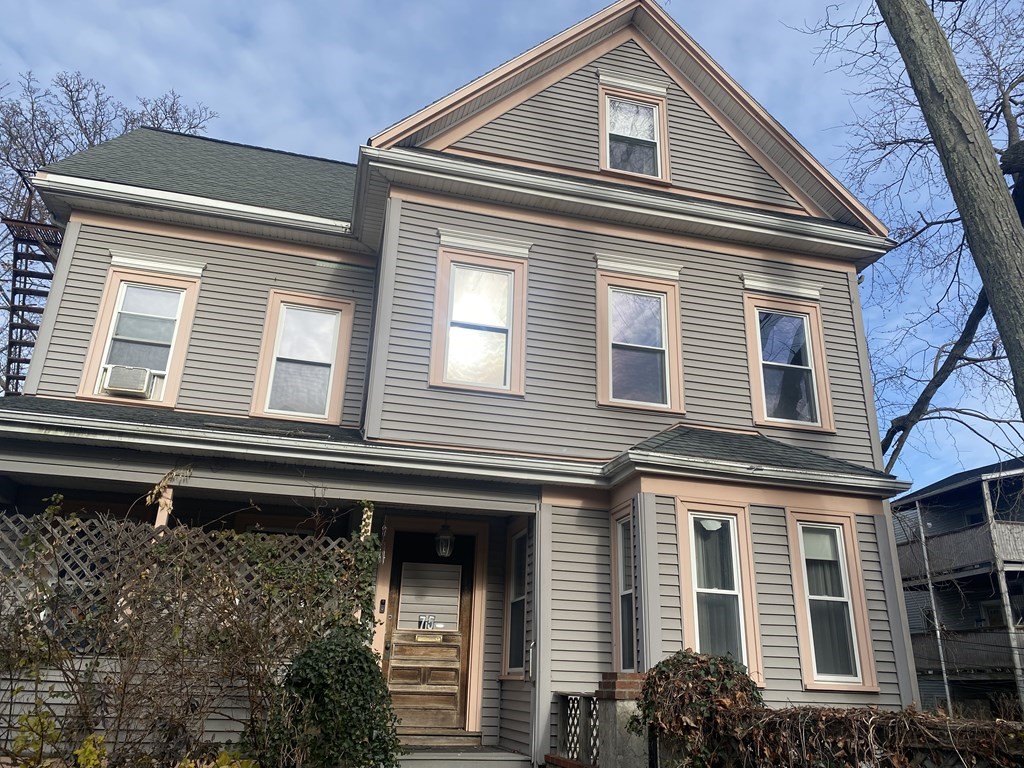
19 photo(s)
|
Boston, MA 02125-2900
(Dorchester)
|
Under Agreement
List Price
$650,000
MLS #
73190399
- Single Family
|
| Rooms |
7 |
Full Baths |
3 |
Style |
Colonial,
Victorian |
Garage Spaces |
3 |
GLA |
2,272SF |
Basement |
Yes |
| Bedrooms |
3 |
Half Baths |
0 |
Type |
Detached |
Water Front |
No |
Lot Size |
5,144SF |
Fireplaces |
0 |
CALLING ALL CONTRACTORS and INVESTORS! Great opportunity for rehab OR condo conversion. Huge 7 room,
3 full bath Victorian Colonial nestled back from the main street. Oversized rooms, hardwood floors,
versatile space with many possibilities. Property is located on the Dorchester/Roxbury line with
close proximity to public transportation. Minutes to Boston proper. Call today!Seller makes no
representation for any warranties regarding the property; buyer/buyers agent to do �due diligence�.
Please email all offers in one PDF attachment. Seller reserves the right to accept an offer at any
time. See attached documents.
Listing Office: RE/MAX Way, Listing Agent: Charlie Kanelos
View Map

|
|
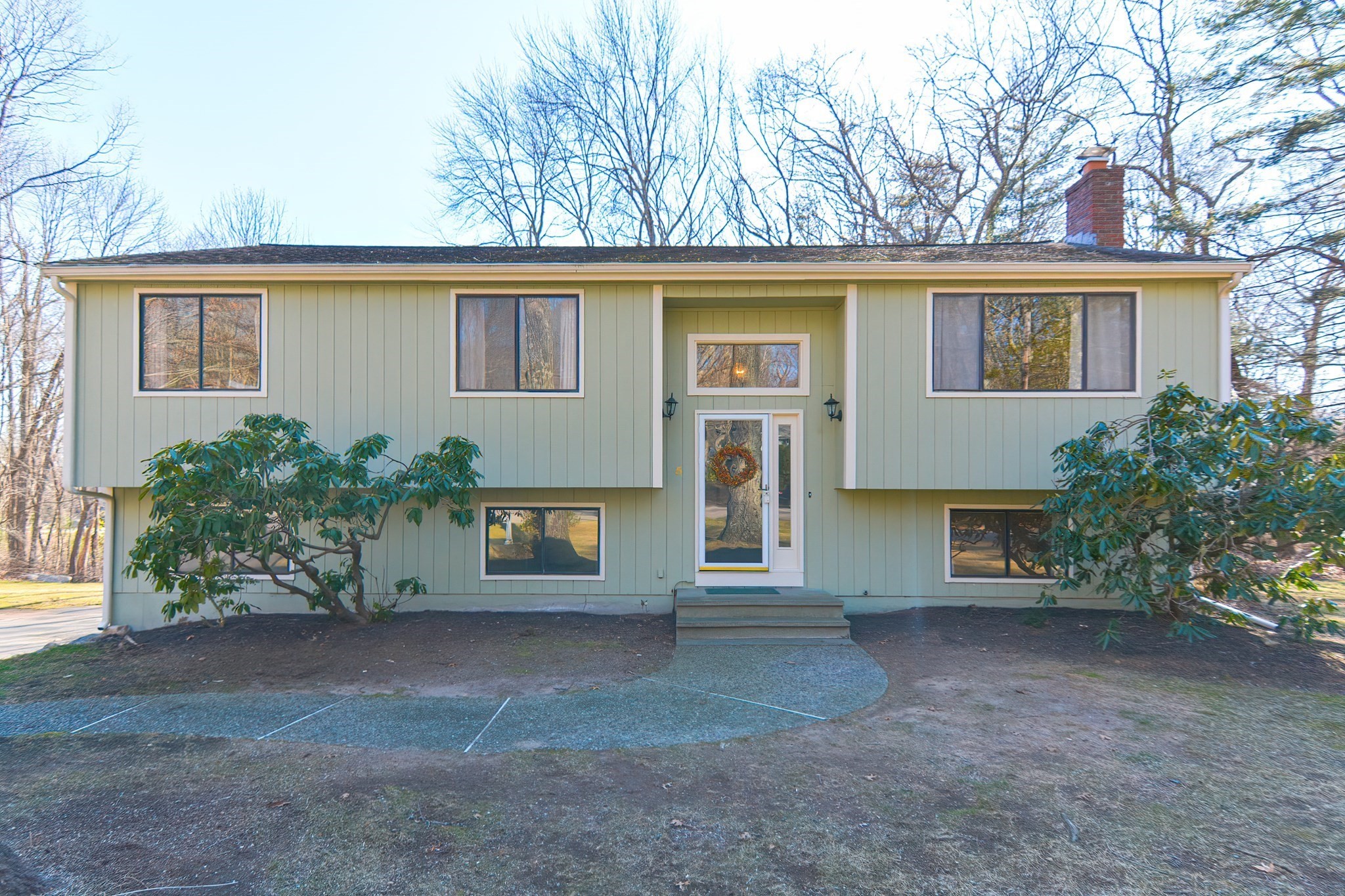
42 photo(s)
|
Ashland, MA 01721
|
Under Agreement
List Price
$669,900
MLS #
73209438
- Single Family
|
| Rooms |
7 |
Full Baths |
2 |
Style |
Raised
Ranch,
Split
Entry |
Garage Spaces |
2 |
GLA |
1,778SF |
Basement |
Yes |
| Bedrooms |
3 |
Half Baths |
1 |
Type |
Detached |
Water Front |
No |
Lot Size |
31,799SF |
Fireplaces |
1 |
Nestled on an inviting Ashland cul-de-sac, this charming split-level home exudes warmth.
Conveniently located minutes from major routes and the M.B.T.A. Station, it offers unparalleled
convenience. The foyer welcomes you with a unique ambiance that immediately captivates. The open
living, kitchen and dining rooms seamlessly connect, boasting cathedral ceilings and a sliding glass
door leading to a deck. The kitchen is a chef's dream, featuring ample workspace, granite
countertops, custom cabinets, a large island with a breakfast bar, and tile flooring. Retreat to the
primary bedroom, complete with an en-suite bath, while two other well-sized bedrooms provide comfort
for everyone. Stay cool during the summer with the home's air conditioning. The lower level presents
a spacious family room with a fireplace, a half bath, laundry facilities, and access to the two-car
garage. Make this great house your dream home. Don't miss this incredible opportunity�take action
today!
Listing Office: Realty Executives Boston West, Listing Agent: Rob Daly
View Map

|
|
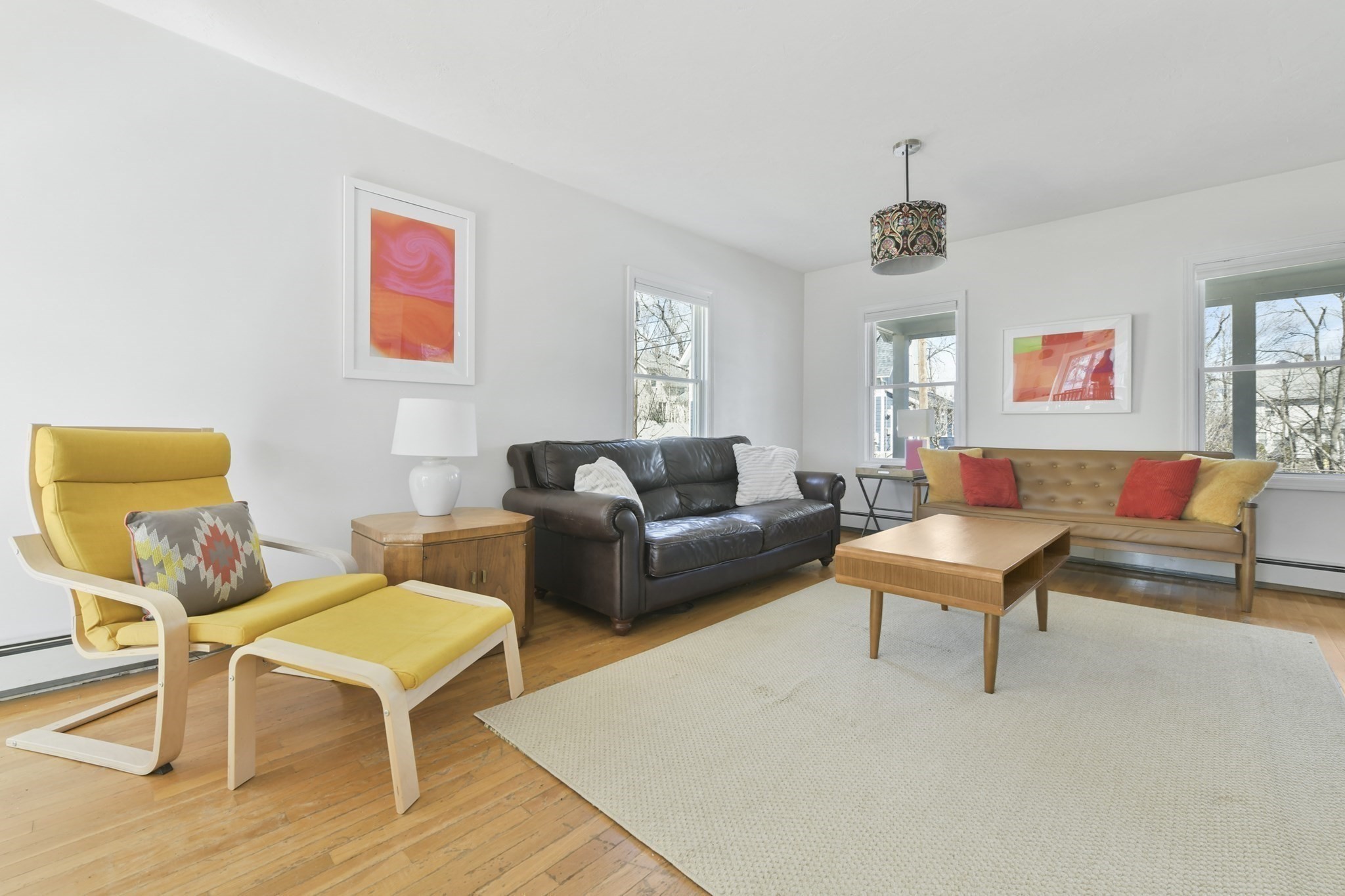
28 photo(s)

|
Dedham, MA 02026
|
Under Agreement
List Price
$709,900
MLS #
73214000
- Single Family
|
| Rooms |
7 |
Full Baths |
2 |
Style |
Colonial,
Farmhouse |
Garage Spaces |
0 |
GLA |
1,730SF |
Basement |
Yes |
| Bedrooms |
4 |
Half Baths |
0 |
Type |
Detached |
Water Front |
No |
Lot Size |
3,692SF |
Fireplaces |
0 |
**Offer deadline - Monday April 1st at 5pm!** This farmhouse colonial style home exudes timeless
elegance. An attractive farmers porch on the front provides an informal entry into the modern,
eat-in, country kitchen with white cabinetry and stainless appliances and a formal entry into the
living/foyer area with coat closet. A spacious living room, adorned with hardwood floors, seamlessly
connects to the dining room, featuring charming built-ins and a slider that brings in tremendous
natural light. This home boasts 4 spacious bedrooms with ample closet space and 2 full bathrooms in
excellent condition, including 1st floor laundry. A fenced-in side yard caters to furry companions,
while a delightful back deck invites outdoor relaxation. Tucked away on a pleasant side street, you
will appreciate the proximity to highways, public transit and fantastic local shopping and
restaurants in Dedham Village and at nearby Legacy Place & University Station and beyond. Welcome
home!
Listing Office: RE/MAX Way, Listing Agent: The Watson Team
View Map

|
|
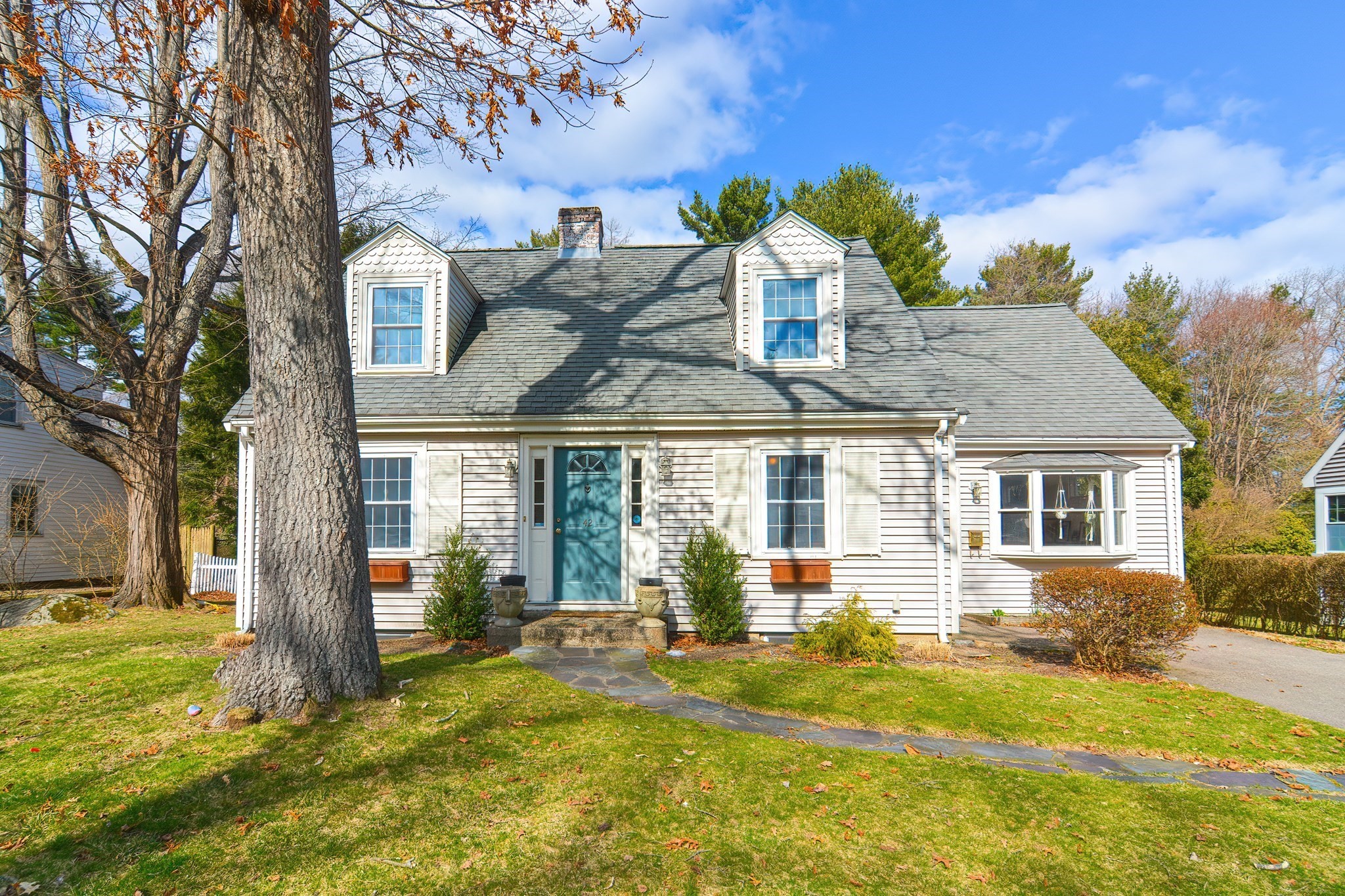
29 photo(s)
|
Walpole, MA 02081
|
Under Agreement
List Price
$749,000
MLS #
73214079
- Single Family
|
| Rooms |
7 |
Full Baths |
2 |
Style |
Cape |
Garage Spaces |
0 |
GLA |
1,825SF |
Basement |
Yes |
| Bedrooms |
3 |
Half Baths |
1 |
Type |
Detached |
Water Front |
No |
Lot Size |
16,215SF |
Fireplaces |
2 |
Walpole Center! The saying "location, location, location" rings true with this beautiful 3 bed, 2.5
bath cape style home. Set in a desirable neighborhood, just a short distance from Walpole High
School and the center of town with all it has to offer. When you enter through the side door, you'll
find a spacious living room with wide plank hickory floors, wood stove and new half bath (2022). The
kitchen, renovated in 2015, has stainless steel appliances and island with granite counter tops and
hickory cabinets. The kitchen then flows into the dining room for ease of dining and entertainment.
Around the staircase, there is a cozy family room with fireplace. Off the family room is a fabulous
3 season porch overlooking the lovely .37 acre lot. Upstairs there are 3 bedrooms and 2 bathrooms.
The master bathroom was just added in 2022 with finishes matching the 1941 charm found throughout
the home. First Showings at Open House Sat 3/23/24 12-2, additional showings Sunday 3/24/24
12-2.
Listing Office: Suburban Lifestyle Real Estate, Listing Agent: Adrienne Rogers
View Map

|
|
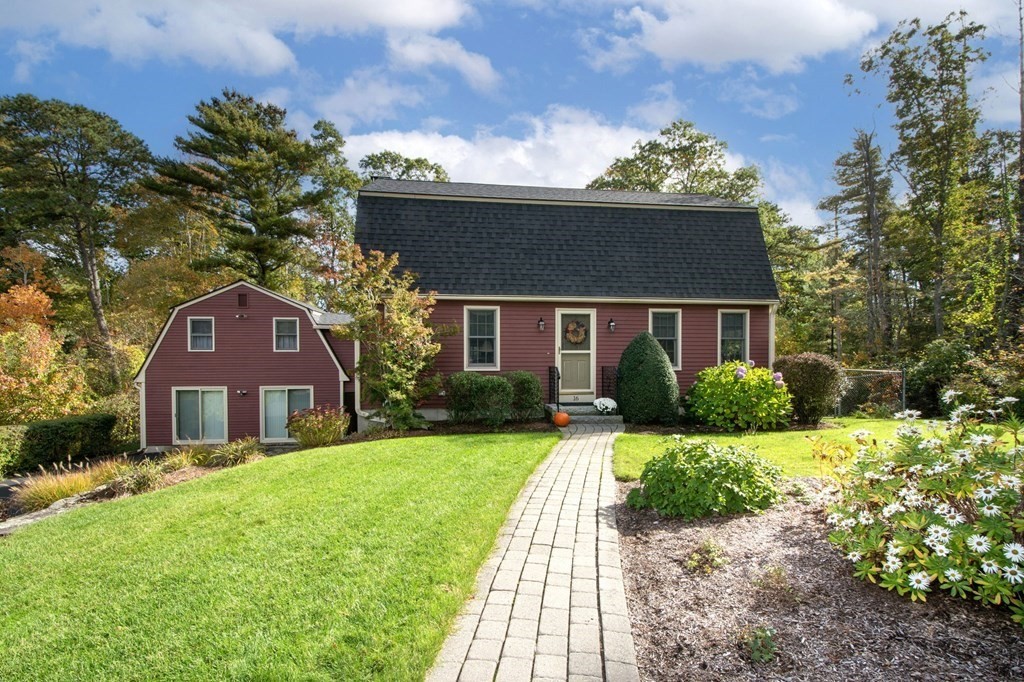
42 photo(s)
|
Plymouth, MA 02360
(West Plymouth)
|
Under Agreement
List Price
$765,000
MLS #
73200096
- Single Family
|
| Rooms |
10 |
Full Baths |
2 |
Style |
Cape,
Gambrel
/Dutch |
Garage Spaces |
0 |
GLA |
3,044SF |
Basement |
Yes |
| Bedrooms |
4 |
Half Baths |
1 |
Type |
Detached |
Water Front |
No |
Lot Size |
20,436SF |
Fireplaces |
1 |
Fabulous cul-de-sac setting abutting the state forest in West Plymouth with deeded beach rights to
Micajah Pond welcomes you home. Freshly painted interior, newer updated custom kitchen with modern
touches. Sitting by the cozy fireplace in the den leads out to the sunroom or into the living room.
Host your gatherings in the bright and sunny dining room. Attached is a private entrance legal
in-law with one bedroom loft on second floor with bathroom and open floor plan on first floor with
sliders. Separate utilities are included with this in-law with plenty of parking for all.
Beautifully maintained landscaping with fenced in back yard. Love where you live in this sought
after neighborhood. Micajah Pond entrance is just down the street with private deeded beach for
your year round enjoyment. Close to shopping, historic downtown Plymouth, restaurants and
schools.
Listing Office: Engel & Volkers, South Shore, Listing Agent: KC Home Team
View Map

|
|
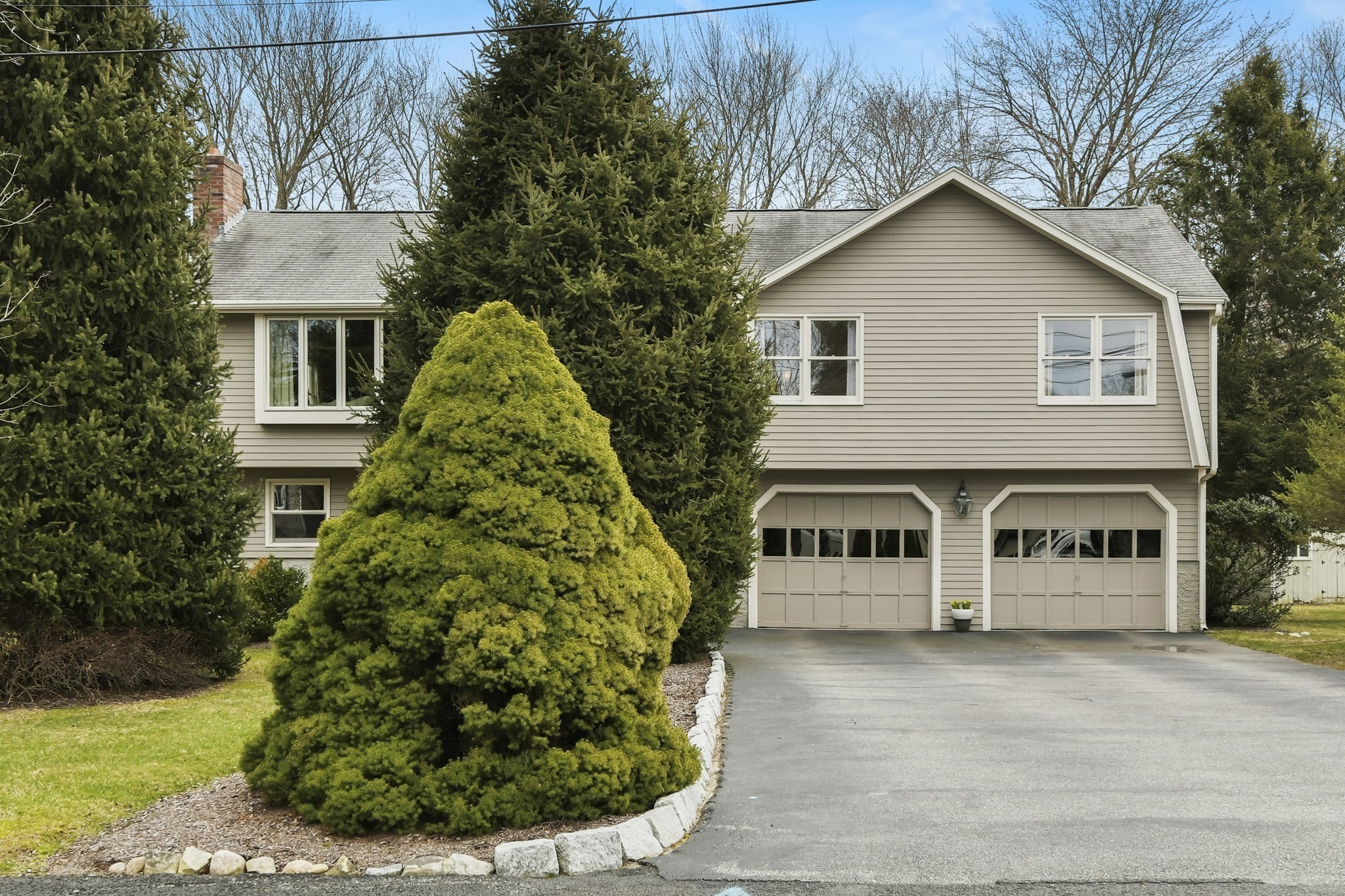
32 photo(s)

|
Dedham, MA 02026-6637
(Greenlodge)
|
Under Agreement
List Price
$925,000
MLS #
73218336
- Single Family
|
| Rooms |
8 |
Full Baths |
3 |
Style |
Raised
Ranch,
Split
Entry |
Garage Spaces |
2 |
GLA |
2,001SF |
Basement |
Yes |
| Bedrooms |
3 |
Half Baths |
0 |
Type |
Detached |
Water Front |
No |
Lot Size |
13,270SF |
Fireplaces |
1 |
OPEN HOUSE CANCELLED! Offer accepted. If only the best is for you, then you will want to know about
this splendid split-level ranch. Features a 25' living room, with a beautiful oversized box window
overlooking the treed front yard. A handsomely renovated custom cabinet kitchen with granite
counters, a center island, and stainless steel appliances. An elegant formal dining room framed with
columns and crown molding opens from the living room and into the kitchen. Perfect for entertaining.
Step out into the year-round sunroom with floor-to-ceiling windows & Juliette balcony. Amazing
yard. Updated bathrooms. Spacious primary bedroom with a private tiled bath. Gleaming hardwood
floors. Finished lower level with a fireplaced family room and an exercise/home office area. Could
easily be made into a 4th bedroom. New heating system, updated electrical, central AC. Two-car
garage. Situated on a quiet cul-de-sac. Easy access to 95/93, commuter rail, shopping, fine dining,
& more.
Listing Office: RE/MAX Way, Listing Agent: The Watson Team
View Map

|
|
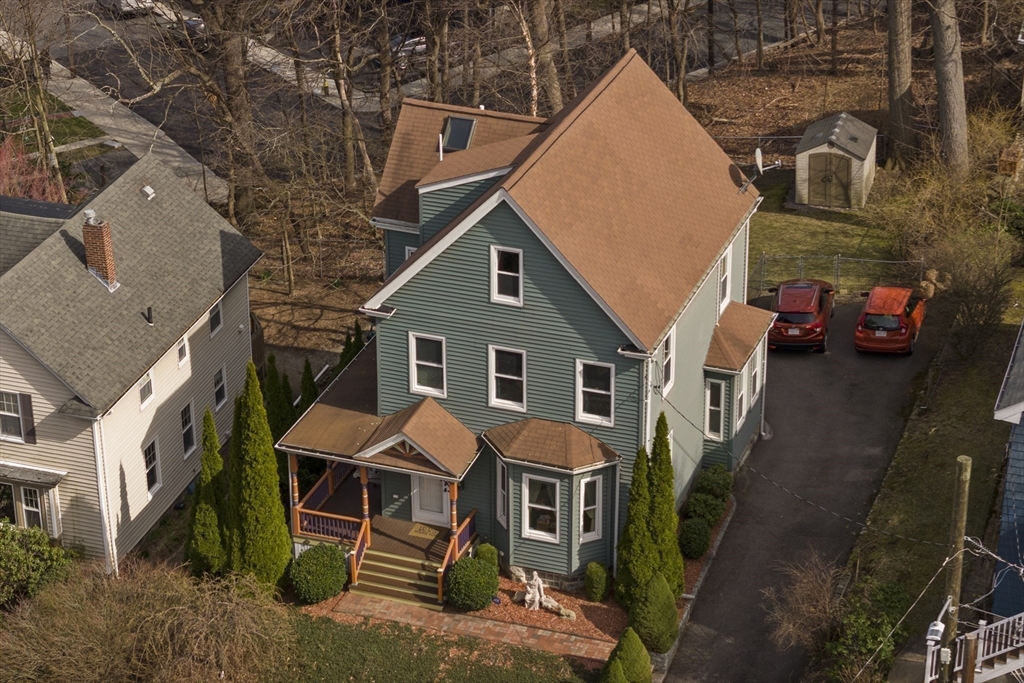
34 photo(s)
|
Boston, MA 02131
(Roslindale)
|
Contingent
List Price
$949,000
MLS #
73221979
- Single Family
|
| Rooms |
8 |
Full Baths |
2 |
Style |
Colonial |
Garage Spaces |
0 |
GLA |
2,543SF |
Basement |
Yes |
| Bedrooms |
4 |
Half Baths |
1 |
Type |
Detached |
Water Front |
No |
Lot Size |
4,500SF |
Fireplaces |
0 |
Open Sat & Sun 11:30-1pm! Offers will be reviewed Monday April 22nd at 5pm. This enchanting Colonial
style home is nestled in one of Roslindale's most coveted neighborhoods on the West Roxbury line.
Built in 1885, this architectural gem exudes character at every turn. A timeless masterpiece, this
home boasts historic allure with modern conveniences. Discover spacious living spread across three
levels. Generous dining and living room each with bays open to lovely oak cabinet kitchen with
island and breakfast nook. Beautiful hardwood floors lie beneath the carpet, waiting to be revealed.
Recessed lighting. Ample closet space. The versatile layout features 3-4 bedrooms plus a bonus room
perfect for a home office or gym. Enjoy the convenience of walking to two commuter train stations
and fantastic shops and restaurants in both Roslindale and W. Rox. Outside, a fenced backyard offers
privacy and relaxation. Meticulously maintained, this home epitomizes timeless elegance and
functionality.
Listing Office: RE/MAX Way, Listing Agent: The Watson Team
View Map

|
|
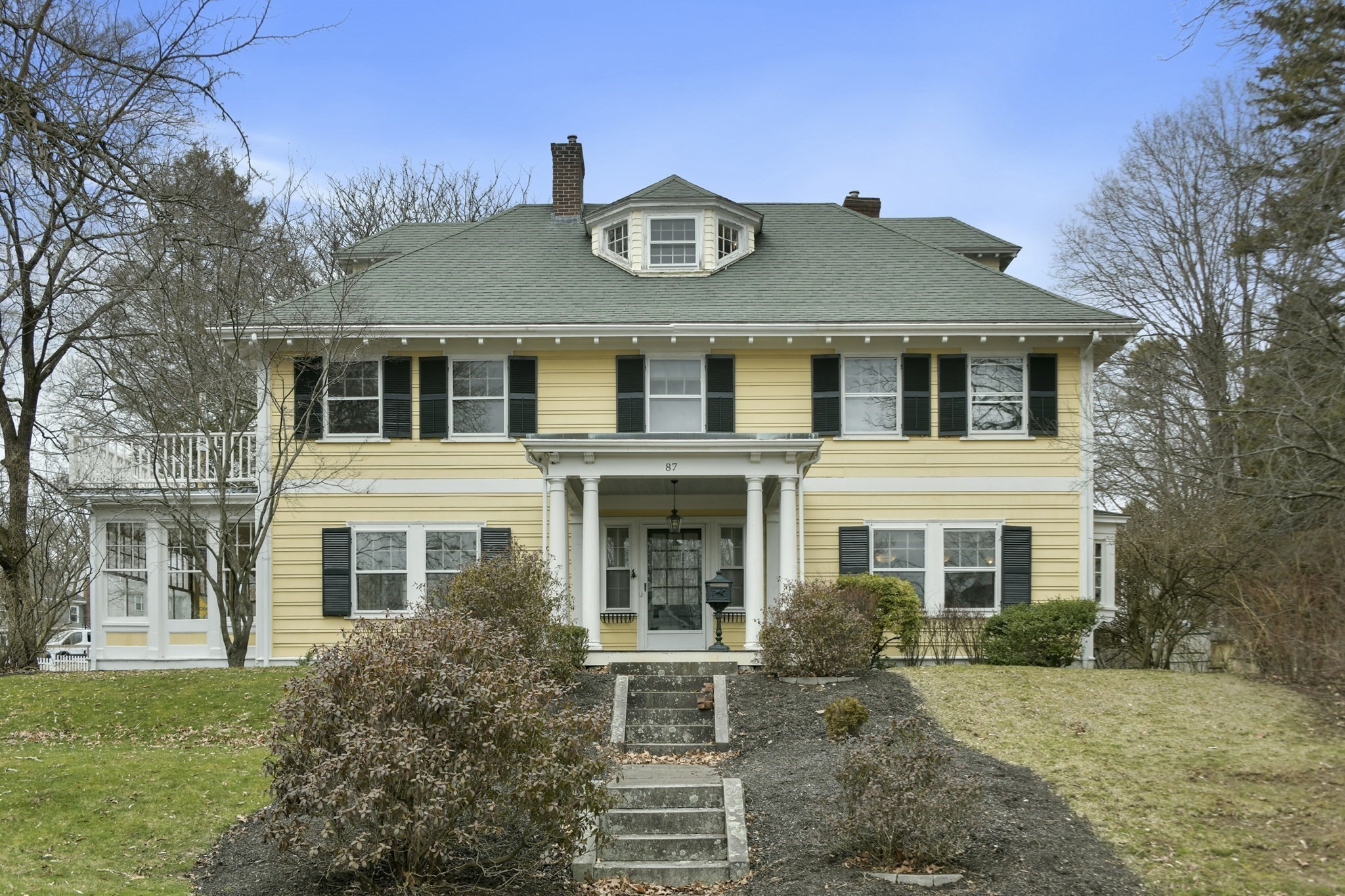
30 photo(s)
|
Norwood, MA 02062
|
Under Agreement
List Price
$1,099,000
MLS #
73210840
- Single Family
|
| Rooms |
11 |
Full Baths |
3 |
Style |
Colonial,
Victorian |
Garage Spaces |
0 |
GLA |
3,357SF |
Basement |
Yes |
| Bedrooms |
6 |
Half Baths |
1 |
Type |
Detached |
Water Front |
No |
Lot Size |
16,346SF |
Fireplaces |
3 |
This is it, move right in, beautiful house, lots of original woodwork and floors, large windows.
Kitchen with wood floors, dishwasher, disposal, gas stove and double oven, trash compactor, butler's
pantry with lots of wood built-ins and half bath. Formal dining room with pocket doors, wainscoting
and fireplace. Front to back living room with gas fireplace, hardwood floors and entrance into a 4
season heated enclosed porch. 2nd floor 3 bedrooms laundry room with shelving and 2 full baths,
master suite with updated bath, walk in california closet fireplace, hardwood floors and large deck
or balcony. 3rd floor has open foyer and 2 more bedrooms. Meticulously maintained yard with matured
plantings, covered patio, professional bocci court, with lights and 2 sheds. Don't miss this one in
a million home, priced to sell.
Listing Office: RE/MAX Way, Listing Agent: Donald Schiarizzi
View Map

|
|
Showing 11 listings
|