Home
Single Family
Condo
Multi-Family
Land
Commercial/Industrial
Mobile Home
Rental
All
Show Open Houses Only
Showing listings 151 - 200 of 216:
First Page
Previous Page
Next Page
Last Page
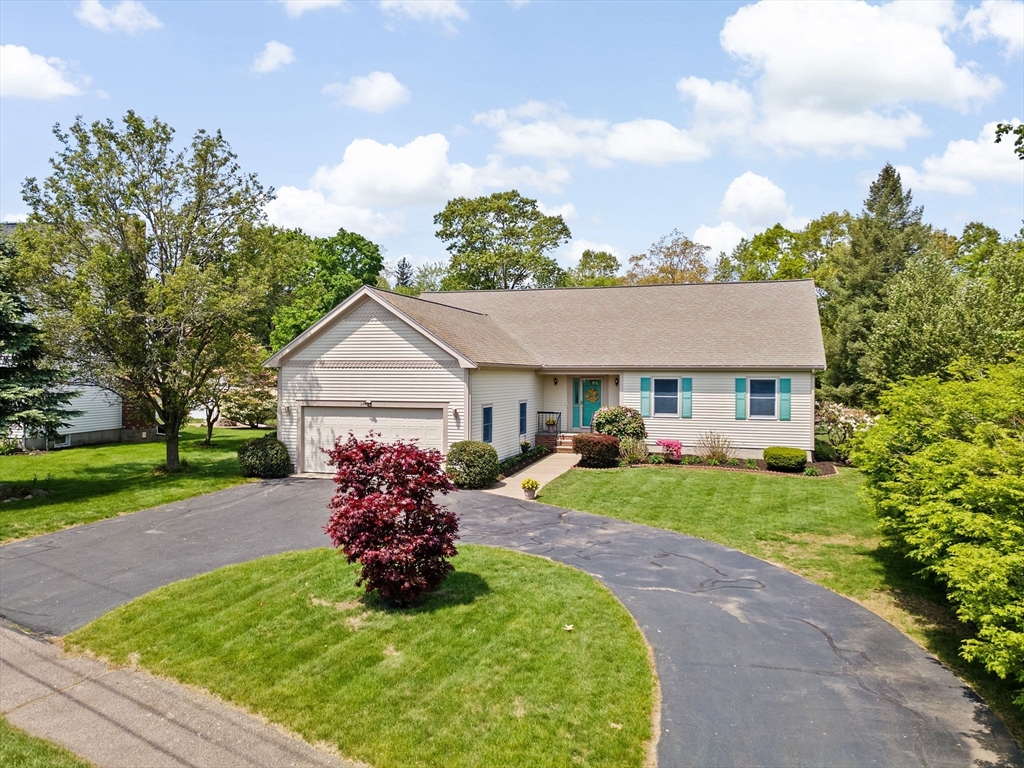
31 photo(s)
|
Walpole, MA 02081
|
Sold
List Price
$895,000
MLS #
73375342
- Single Family
Sale Price
$935,000
Sale Date
6/20/25
|
| Rooms |
7 |
Full Baths |
2 |
Style |
Ranch |
Garage Spaces |
2 |
GLA |
2,039SF |
Basement |
Yes |
| Bedrooms |
3 |
Half Baths |
0 |
Type |
Detached |
Water Front |
No |
Lot Size |
22,727SF |
Fireplaces |
1 |
Beautiful Custom Ranch in Very desirable neighborhood of higher priced homes.You will love this one
level open floor plan.Large gas fireplaced living room.Formal dining room with built in china
closet.Maple cabinet kitchen. Vaulted family room with sliders to a newer composite deck that leads
to a patio and over looks a large level lot.3 nice bedrooms and 2 full baths.Others features include
Beautiful hardwood floors, Newer central air, 2 car garage, Very large basement with a finished room
and so much more! Home is set up for a generator that just needs to be connected.Bring your own
ideas to make this home complete.
Listing Office: Conway - Canton, Listing Agent: Stephen Mcgovern
View Map

|
|
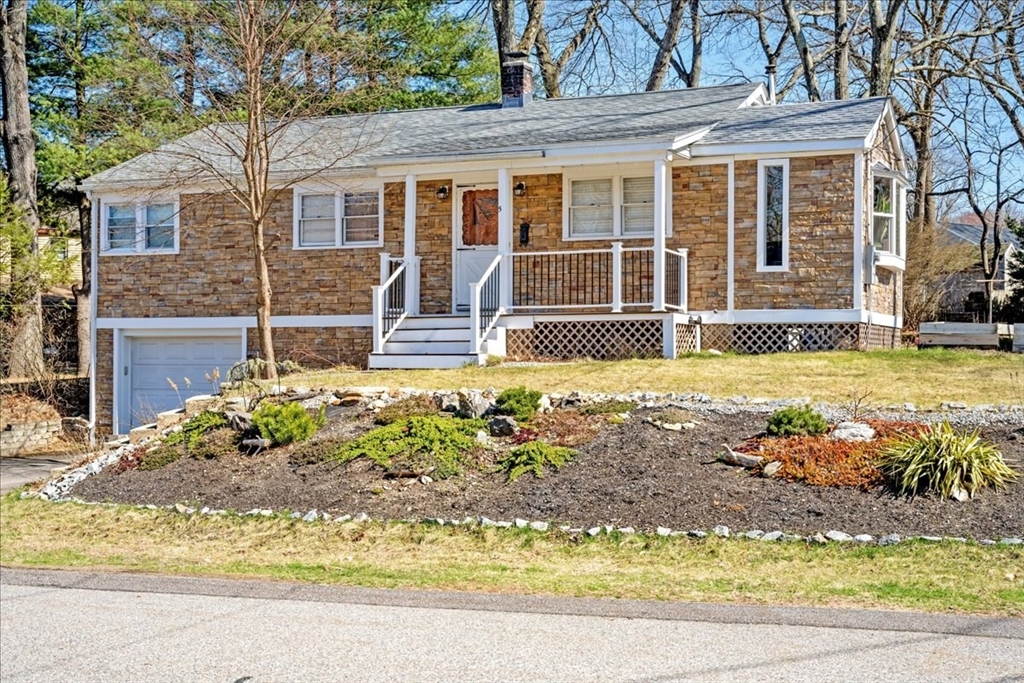
37 photo(s)
|
Auburn, MA 01501
|
Sold
List Price
$420,000
MLS #
73358185
- Single Family
Sale Price
$435,000
Sale Date
6/18/25
|
| Rooms |
5 |
Full Baths |
1 |
Style |
Ranch |
Garage Spaces |
1 |
GLA |
1,250SF |
Basement |
Yes |
| Bedrooms |
3 |
Half Baths |
0 |
Type |
Detached |
Water Front |
No |
Lot Size |
10,170SF |
Fireplaces |
0 |
Discover comfortable and convenient living in this beautifully maintained ranch, perfectly located
in Auburn with effortless highway access and proximity to local amenities. Designed for easy living,
this single-floor ranch boasts natural wood finishes throughout, offering warmth and character in
every room. The home features a bright and inviting sunroom that overlooks the backyard—a tranquil
area perfect for relaxation. A spacious basement offers ample storage or potential customization to
suit your needs. This property includes a brand-new roof installed in September 2024, a cozy pellet
stove in the living room to enhance comfort and efficiency, elegant stone detailing across the front
of the property that adds curb appeal, and an EV charger in the garage catering to modern living and
sustainability. Don’t miss the opportunity to make this beautiful property yours. Schedule your
showing today!
Listing Office: Century 21 XSELL REALTY, Listing Agent: Derrick Asante
View Map

|
|
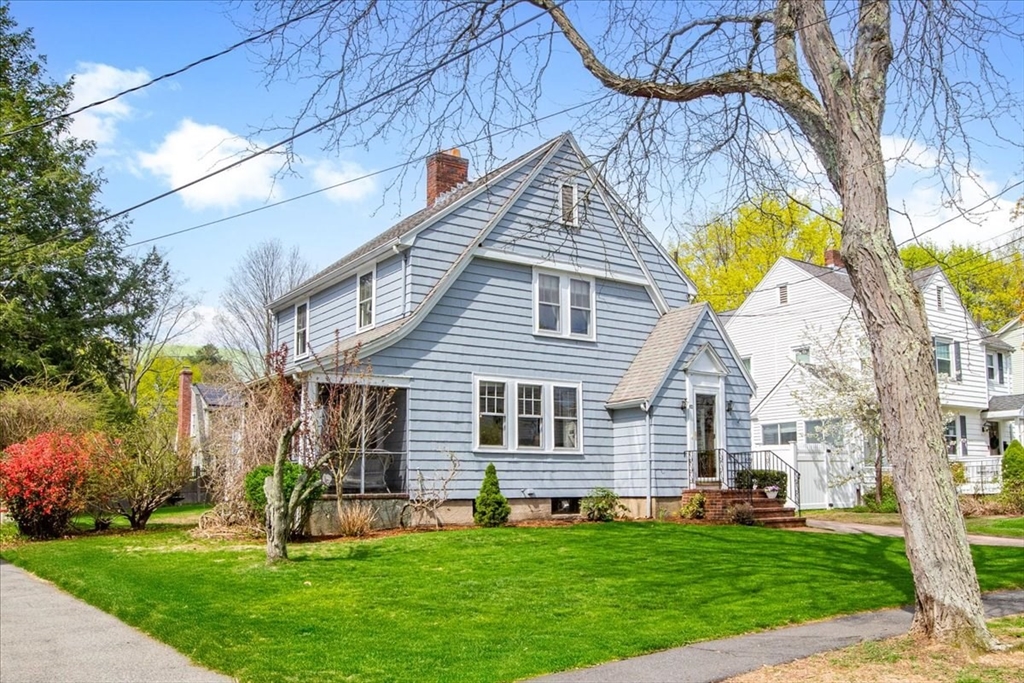
42 photo(s)
|
Needham, MA 02492
|
Sold
List Price
$1,150,000
MLS #
73366604
- Single Family
Sale Price
$1,050,000
Sale Date
6/16/25
|
| Rooms |
7 |
Full Baths |
1 |
Style |
Colonial |
Garage Spaces |
1 |
GLA |
1,743SF |
Basement |
Yes |
| Bedrooms |
3 |
Half Baths |
1 |
Type |
Detached |
Water Front |
No |
Lot Size |
7,405SF |
Fireplaces |
1 |
Nestled in one of Needham's most sought-after neighborhoods, discover this charming Colonial, where
classic details meet modern living. A welcoming ambiance throughout its 7 rms, featuring kitch, a
warm liv. room w/ fireplace, a din. room w/ a built-in, a spectacular fam. room w/ cathedral
ceilings, custom built-ins, + skylights that flood the space w/ natural light+ a half bath.
Screened-in sun porch for relaxing. Rich hdwd floors, complemented by French doors, arched doorways,
+ crown moldings, adding character + sophistication. Upstairs-3 bedrooms + 1 full bath. Easy walk
out to driveway + garage. Outside: an expansive yard + patio, providing an ideal setting
entertaining. Location offers: a 0.5 mi stroll to Mitchell School, 0.1 miles to Perry Park, 0.5
miles to Hersey Commuter Rail Station + approximately 1 mi to Needham Center. Close to major routes,
restaurants, shopping, hospital, fire, police + Boston! Home is brimming w/ potential + is being
offered in "as is" condition.
Listing Office: RE/MAX Way, Listing Agent: Charlie Kanelos
View Map

|
|
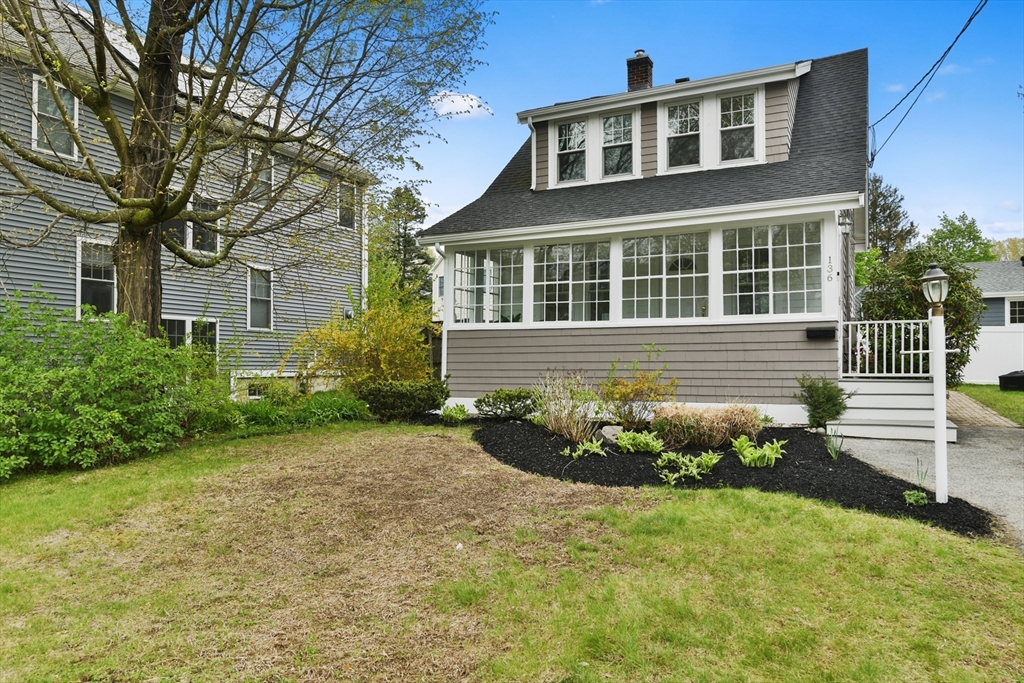
30 photo(s)
|
Dedham, MA 02026
(Fairbanks Park)
|
Sold
List Price
$650,000
MLS #
73369561
- Single Family
Sale Price
$730,000
Sale Date
6/12/25
|
| Rooms |
6 |
Full Baths |
1 |
Style |
Cape,
Antique |
Garage Spaces |
0 |
GLA |
1,144SF |
Basement |
Yes |
| Bedrooms |
3 |
Half Baths |
1 |
Type |
Detached |
Water Front |
No |
Lot Size |
5,000SF |
Fireplaces |
0 |
Location, location, location. Nestled on a quiet dead end street by Wigwam pond and just around the
corner from the Endicott Estate and Fairbanks House, this Antique Cape style home will charm and
delight you. Turn the key and move right into this bright and cheerful home that has been
meticulously cared for and updated. Enclosed porch with new lux vinyl flooring steps into an open
floor plan living and dining area with a home office space and a newly added half bathroom. Modern
white cabinet kitchen with tiled floor and newer stainless steel appliances. Upstairs offers newly
refinished hardwood floors in 3 bedrooms and a gorgeous remodeled full bathroom. Roof is 2020; heat,
air conditioning and hot water 2021. Lovely perennial bloomers, ornamental grasses and a small back
yard garden with private patio, fire pit and shed. Exterior was just professionally painted.
Commuters, walkers and shoppers delight! Nearby train, parks, downtown restaurants, Legacy Place, &
University Station.
Listing Office: RE/MAX Way, Listing Agent: The Watson Team
View Map

|
|
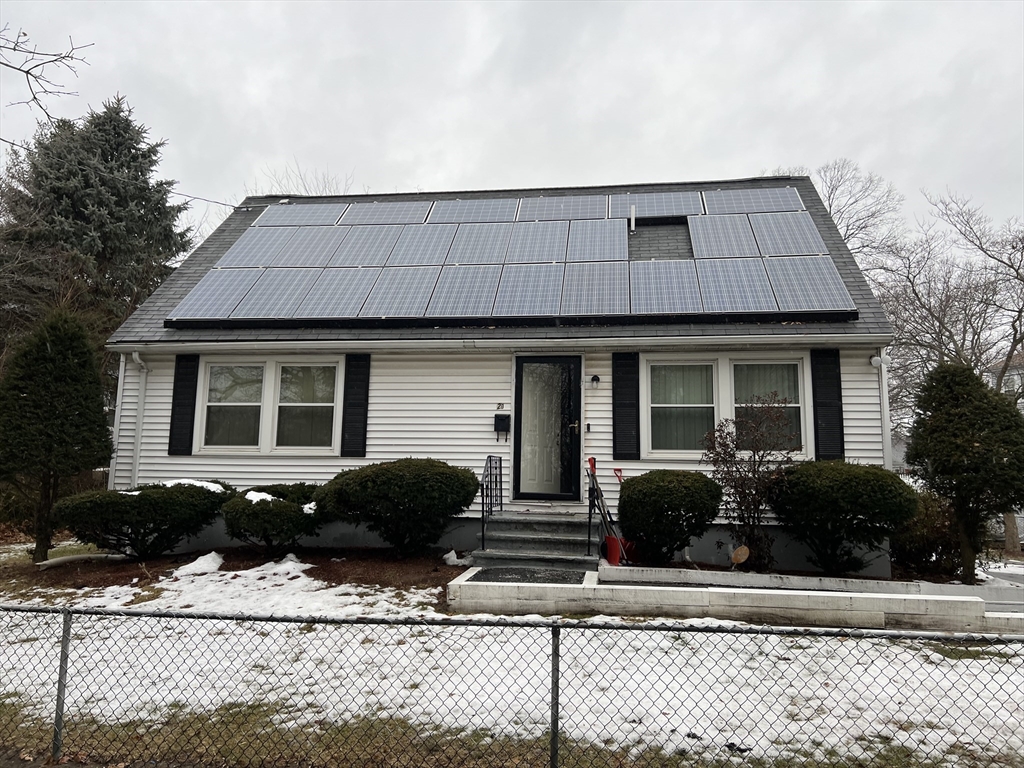
21 photo(s)
|
Boston, MA 02136
|
Sold
List Price
$599,900
MLS #
73331711
- Single Family
Sale Price
$600,000
Sale Date
6/6/25
|
| Rooms |
6 |
Full Baths |
2 |
Style |
Cape |
Garage Spaces |
0 |
GLA |
1,330SF |
Basement |
Yes |
| Bedrooms |
4 |
Half Baths |
0 |
Type |
Detached |
Water Front |
No |
Lot Size |
4,221SF |
Fireplaces |
0 |
Priced under $600K in Hyde Park section of Boston, this single-family home on a corned fenced lot is
filled with potential. Bring your ideas and be ready to transform this space into your dream home.
First floor features 2 bedrooms, 1 full bath, eat-in-kitchen with direct access to backyard, and
living room. 2nd Floor features two full bedrooms, 1 full bath, and storage. Basement has laundry
connections and systems and could be used to expand your living space. The spacious yard provides
ample outdoor space for relaxation or entertainment possibilities with ample parking.
Listing Office: CUE Realty, Listing Agent: Linda G. Champion
View Map

|
|
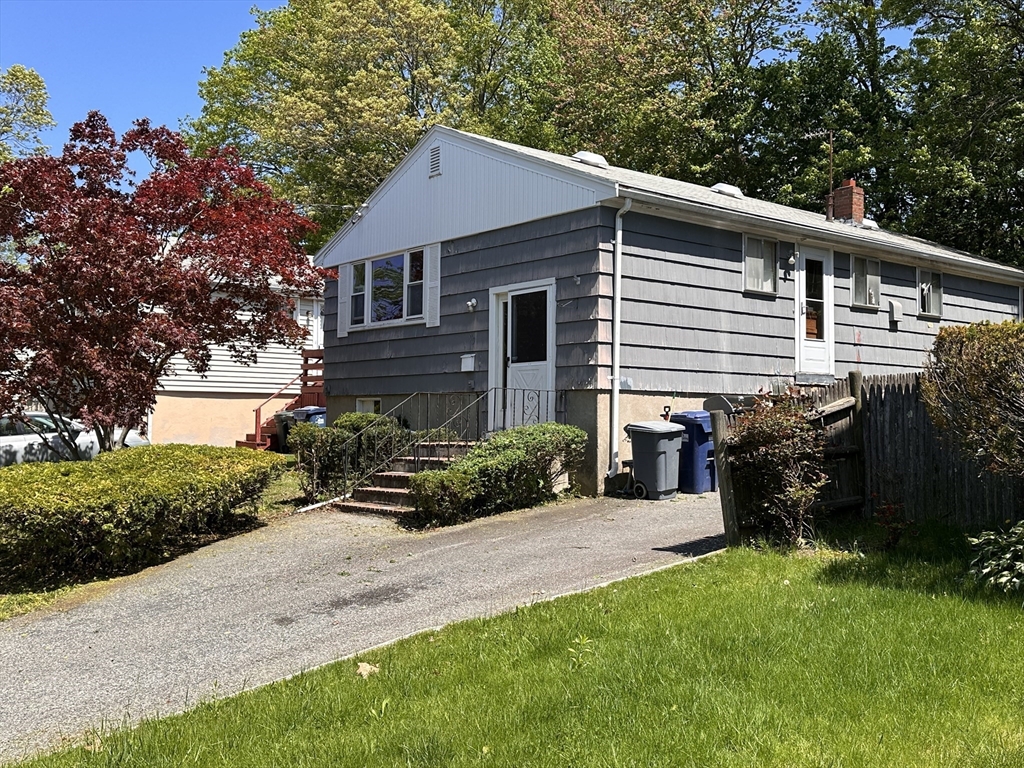
23 photo(s)
|
Boston, MA 02136
(Hyde Park)
|
Sold
List Price
$399,999
MLS #
73373321
- Single Family
Sale Price
$460,000
Sale Date
6/5/25
|
| Rooms |
6 |
Full Baths |
1 |
Style |
Colonial |
Garage Spaces |
0 |
GLA |
1,056SF |
Basement |
Yes |
| Bedrooms |
3 |
Half Baths |
1 |
Type |
Detached |
Water Front |
No |
Lot Size |
5,550SF |
Fireplaces |
0 |
Contractor Special – Fixer Upper Opportunity! This 3 bed, 1.5 bath single-family home is full of
potential and perfect for investors or handy buyers. Being sold as is—will not qualify for
traditional financing. The home needs a full kitchen to be installed and bathrooms updated, but it
boasts great bones and beautiful hardwood floors throughout. Bedrooms are generously sized with nice
closets. The property features a long driveway, small backyard, and a semi-finished basement with a
half bath—ideal for added living space. Running water and electricity are active. Located on a
quiet, tree-lined dead-end street, this home offers strong upside equity once renovated. Don’t miss
your chance to bring this diamond in the rough back to life! Offers due by 6pm on 5/19/2025 make
offer good till 2pm on 5/20/2025.
Listing Office: A Plus Realty Group, LLC, Listing Agent: Rafael Hernandez
View Map

|
|
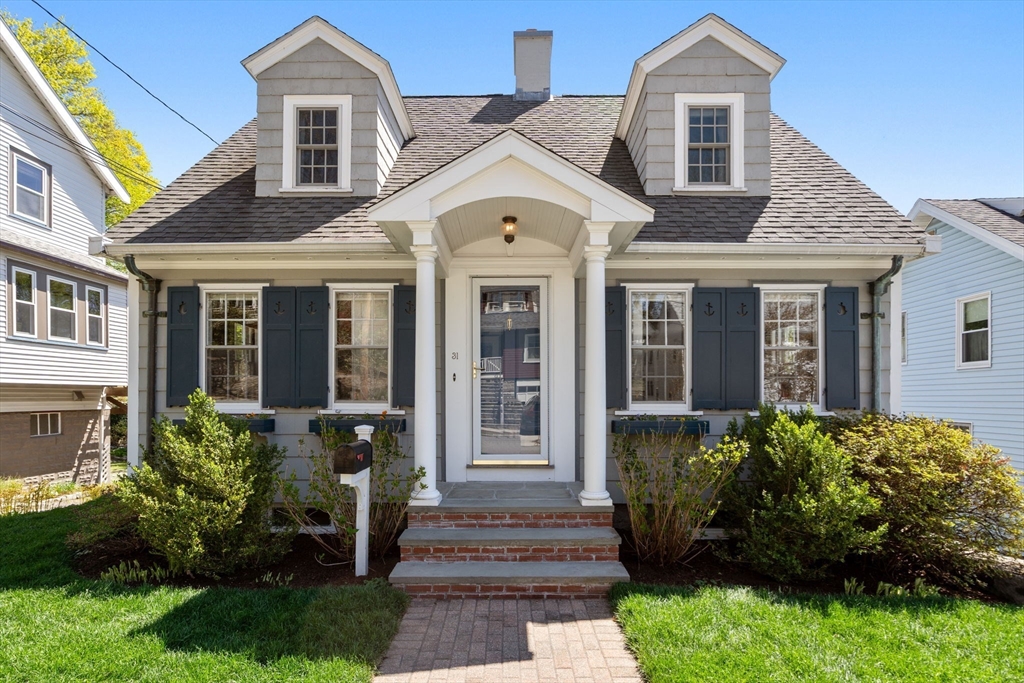
36 photo(s)
|
Arlington, MA 02474
|
Sold
List Price
$1,225,000
MLS #
73366266
- Single Family
Sale Price
$1,482,000
Sale Date
5/30/25
|
| Rooms |
9 |
Full Baths |
2 |
Style |
Cape |
Garage Spaces |
1 |
GLA |
2,153SF |
Basement |
Yes |
| Bedrooms |
3 |
Half Baths |
0 |
Type |
Detached |
Water Front |
No |
Lot Size |
6,669SF |
Fireplaces |
1 |
Stunning, renovated 9 room Cape with incredible, private yard in sought after Heights location!
Front to back living room boasts wood burning fireplace and built in cabinetry. Dining room leads to
amazing chef's kitchen with family room addition. Thoughtfully designed kitchen featuring white
cabinetry, Bosch gas range & stylish countertops opens to sunlit family room with access to deck &
expansive yard. Beautifully landscaped and serene yard with bluestone patio great for hosting
gatherings and outdoor dining. Office/bedroom also on the first floor. Spacious primary bedroom with
vaulted ceiling and tree top views is the perfect retreat. Two additional good sized bedrooms &
family bath on the second level. The lower level bonus room with mini split for heat/AC ideal for
family room, guest bedroom or office. Luxurious full bath with walk in shower also in the lower
level. Brick garage and plenty of driveway parking. Close to Peirce School, Minuteman Bikeway,
Heights shops & restaurants.
Listing Office: Coldwell Banker Realty - Belmont, Listing Agent: Terry McCarthy
View Map

|
|
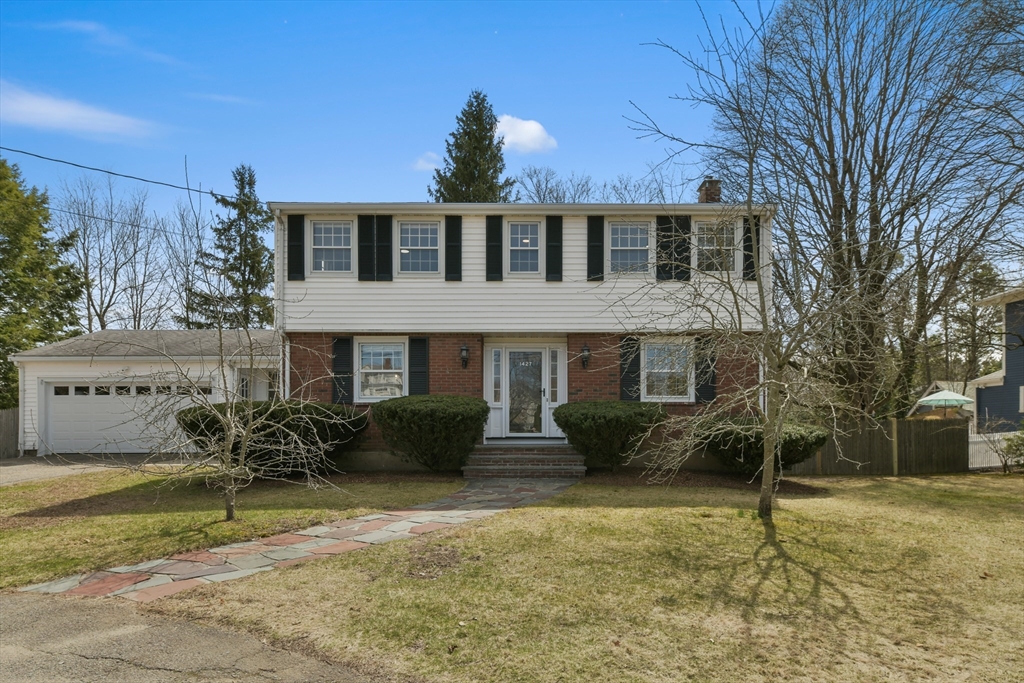
38 photo(s)
|
Canton, MA 02021
|
Sold
List Price
$899,900
MLS #
73355795
- Single Family
Sale Price
$925,000
Sale Date
5/16/25
|
| Rooms |
10 |
Full Baths |
3 |
Style |
Colonial |
Garage Spaces |
1 |
GLA |
2,438SF |
Basement |
Yes |
| Bedrooms |
4 |
Half Baths |
1 |
Type |
Detached |
Water Front |
No |
Lot Size |
19,265SF |
Fireplaces |
1 |
Open Houses Cancelled. Offer accepted! This classic center entrance Garrison Colonial will excite
and delight. There is plenty of space for everyone! Freshly painted interior with beautifully
refinished hardwood flooring and updated lighting throughout. Step into the bright and cheerful
white kitchen with quartz countertops and stainless steel appliances. The adjacent family room with
full bath is great for hanging out or could easily be used as a 1st floor bed/en suite if needed.
Front entry hall with closet leads to half bath, formal living room with fireplace and formal dining
room. Enjoy summertime entertaining on the oversized deck. Privacy abounds in the fenced backyard
with raised garden beds. Nearly a half-acre lot. Brand new garage door and plenty of off-street
parking! The 2nd level has 4 sizable corner bedrooms with nice closet space. Roof 2009, gas heating
approximately 10 years. Great shopping nearby. Commuter friendly with easy access to highways and
into the city.
Listing Office: RE/MAX Way, Listing Agent: The Watson Team
View Map

|
|
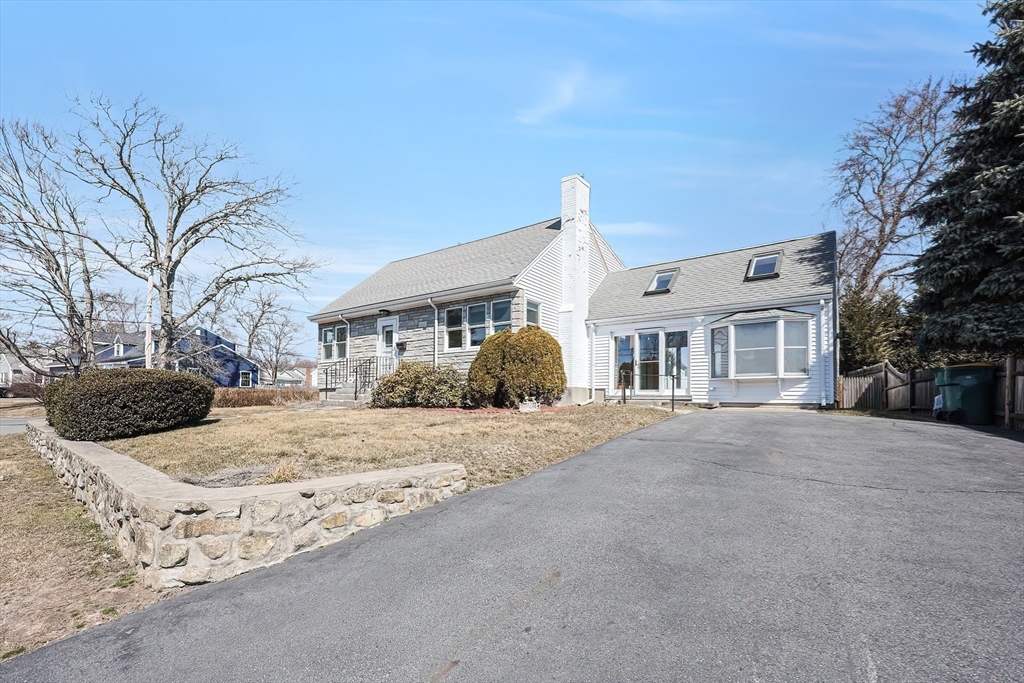
41 photo(s)
|
Norwood, MA 02062
|
Sold
List Price
$675,000
MLS #
73350538
- Single Family
Sale Price
$767,777
Sale Date
5/1/25
|
| Rooms |
6 |
Full Baths |
2 |
Style |
Cape |
Garage Spaces |
0 |
GLA |
1,746SF |
Basement |
Yes |
| Bedrooms |
3 |
Half Baths |
0 |
Type |
Detached |
Water Front |
No |
Lot Size |
8,010SF |
Fireplaces |
1 |
Nice clean and spacious dormered Cape located in a great residential area. Main level consists of a
relaxing, fireplaced, formal living room. Galley kitchen with with good cabinet space and a bonus
separate dining area. Oversized first fl. bedroom (used to be 2 rooms) with great closet space.
Entertainment size first fl. family room with vaulted ceiling and skylights. This is a fantastic
room with direct access to outside and spacious deck. Modern full bath with handicap accessible
shower stall finish out the first fl. Second fl. has 2 spacious bedrooms plus another full bath.
Full basement with finished/heated rec room plus plenty of storage. Beautiful fenced in yard with
handy storage shed. Inside freshly painted and hardwood floors refinished. Second floor has all new
wall to wall along with new paint. This is a great home that shows really well. Good
opportunity....Showings start at OH Sat 3/29 from 10:30 -12:30 and Sun 3/30 11-12:30. Any offer due
Mon by 2:00, good to 3pm 4/1
Listing Office: RE/MAX Real Estate Center, Listing Agent: Paul Keady
View Map

|
|
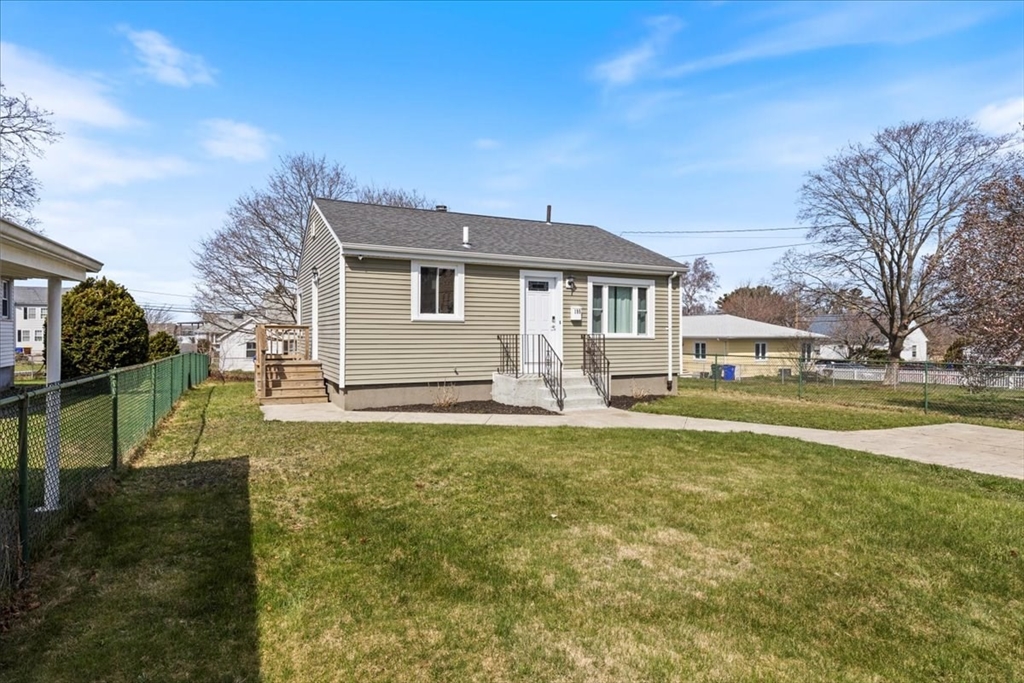
27 photo(s)
|
Fall River, MA 02724
|
Sold
List Price
$349,900
MLS #
73357546
- Single Family
Sale Price
$368,888
Sale Date
4/30/25
|
| Rooms |
5 |
Full Baths |
1 |
Style |
Ranch |
Garage Spaces |
0 |
GLA |
1,310SF |
Basement |
Yes |
| Bedrooms |
2 |
Half Baths |
0 |
Type |
Detached |
Water Front |
No |
Lot Size |
5,279SF |
Fireplaces |
0 |
MULTIPLE OFFERS DUE 4/14 2:30 Set on a wonderful lot, mostly fenced, with high ceilings and natural
light. Freshly painted, new flooring, and the stunning newly remodeled bath give this home a
contemporary feel! The open kitchen is just what you've been looking for with granite counter tops &
stainless steel appliances, lazy susan, arched faucet. The bath features a new, deep tub, modern
tiled shower & floor, even a lighted anti-fog mirror. Located on a side street 2-3 blocks from
elementary school & playground, just over a mile to Route 81, less than 5 miles to Route 24. Full
basement, partially finished. The roof and the windows have been recently replaced, for your peace
of mind, and your utility bills. On demand hot water, 200 amps, and vinyl siding too! Nice paver
style driveway. Side door to kitchen and backyard. Less than 3 miles from new Fall River Depot
Commuter Rail Station. Near John F Kennedy and other parks. Come see the great design and flow of
your new home sweet home
Listing Office: RE/MAX Way, Listing Agent: Jill Fairweather
View Map

|
|
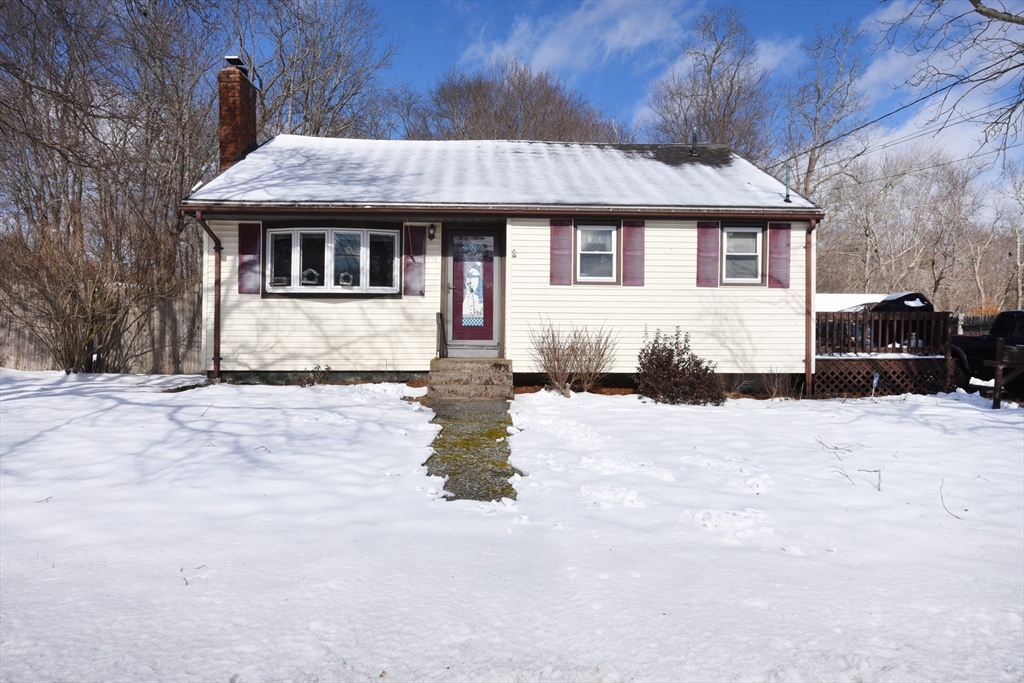
39 photo(s)
|
Brockton, MA 02302-2670
|
Sold
List Price
$425,000
MLS #
73338580
- Single Family
Sale Price
$440,000
Sale Date
4/25/25
|
| Rooms |
5 |
Full Baths |
1 |
Style |
Split
Entry |
Garage Spaces |
1 |
GLA |
1,266SF |
Basement |
Yes |
| Bedrooms |
3 |
Half Baths |
0 |
Type |
Detached |
Water Front |
No |
Lot Size |
8,276SF |
Fireplaces |
1 |
OPEN HOUSE CANCELLED Spacious, open floor plan, and unlimited potential are only some of the terms
to describe this fantastic home. The exterior includes a wonderful deck perfect for those summer
barbecues. The deck connects directly to the oversized driveway that can comfortably fit 3 cars.
This home also has an oversized garage that is just perfect for storage or for the mechanic or
mechanic wannabe who prefers to work on their car. The interior features a large eat-in kitchen
which opens to the living room with a wonderful wood burning fireplace. The second floor offers 3
bedrooms and a full bathroom. The basement is partially finished with a door leading to a
screened-in porch. The backyard is very spacious and abuts a wooded area. The only thing this home
is missing is you and your great ideas to make this "home sweet home" your own.
Listing Office: RE/MAX Way, Listing Agent: Gregory D'Eugenio
View Map

|
|
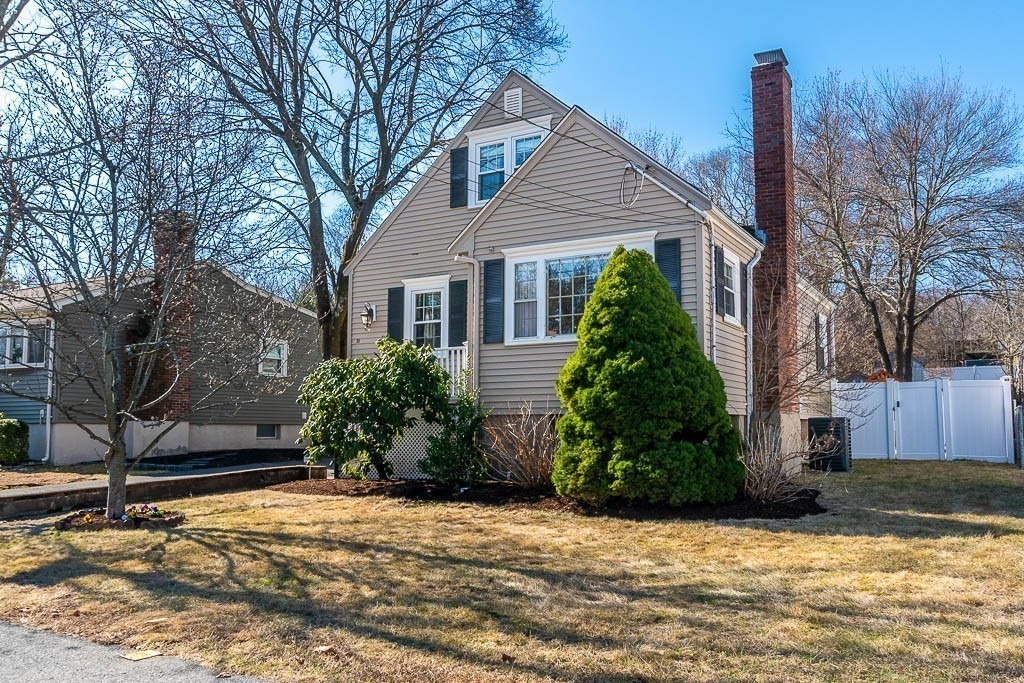
42 photo(s)

|
Dedham, MA 02026
(Greenlodge)
|
Sold
List Price
$689,000
MLS #
73347897
- Single Family
Sale Price
$750,000
Sale Date
4/25/25
|
| Rooms |
7 |
Full Baths |
1 |
Style |
Cape |
Garage Spaces |
0 |
GLA |
1,738SF |
Basement |
Yes |
| Bedrooms |
3 |
Half Baths |
1 |
Type |
Detached |
Water Front |
No |
Lot Size |
4,696SF |
Fireplaces |
1 |
Spring is in the air and this Greenlodge Cape-style home is ready to bloom! The first floor features
a modern kitchen open to the dining area, with granite counters, stainless steel appliances, gas
cooking, and island for extra seating. The fireplaced living room receives excellent natural light
from the large picture window. The first-floor bedroom, and family bath offer the option for
one-floor living. The second floor boasts two nicely sized bedrooms with hardwood floors and an
attractive half bath. The lower level offers a playroom perfect for children of all ages, along with
a bonus room for your home office or guest retreat. There is ample space for your storage needs in
the utility room. My favorite room, the three-season porch overlooks the beautifully enclosed yard
with brick patio space and play set. Super convenient location, great modern upgrades and young
systems will put this home at the top of your list! Stop by open house Thurs. 4-5:30pm and Sat. and
Sun. 11-1pm.
Listing Office: Donahue Real Estate Co., Listing Agent: Amy Black
View Map

|
|
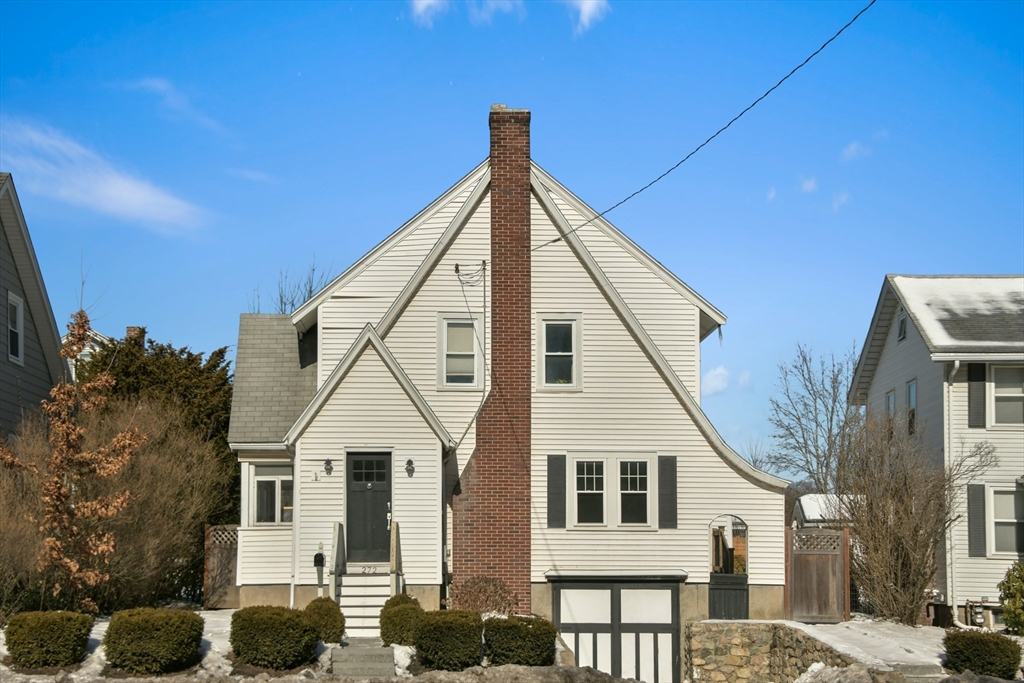
24 photo(s)
|
Quincy, MA 02169
(Merrymount)
|
Sold
List Price
$650,000
MLS #
73336546
- Single Family
Sale Price
$665,000
Sale Date
4/1/25
|
| Rooms |
7 |
Full Baths |
1 |
Style |
Colonial |
Garage Spaces |
1 |
GLA |
1,468SF |
Basement |
Yes |
| Bedrooms |
3 |
Half Baths |
0 |
Type |
Detached |
Water Front |
No |
Lot Size |
3,827SF |
Fireplaces |
0 |
This bright and cheerful Tudor style Colonial will "have you at hello!" Stunning walnut stained oak
flooring and tastefully painted interior. Beautiful high ceilings, crown molding and many original
craftsman details. Updated kitchen with stainless steel appliances, gas cooking, tile backsplash and
charming pantry nook. Adorable mud-room side entry. Dining room with built-in cabinet and a spacious
living room with center fireplace and lovely french door that steps into a den/sunroom/office/play
area, you decide. Many replacement windows (several original windows). Top of the line oil heating
system and Nest system. Wonderful, partially fenced in backyard oasis with patio and walkways.
Driveway with one car garage under. Great location on multiple bus lines and nearby Train station
(red line). Close to schools. Walk to playground & Merrymount Private Beach Association; Quincy
center shopping & restaurants. Live and love your life by the sea in desirable Merrymount. "You
complete me!"
Listing Office: RE/MAX Way, Listing Agent: The Watson Team
View Map

|
|
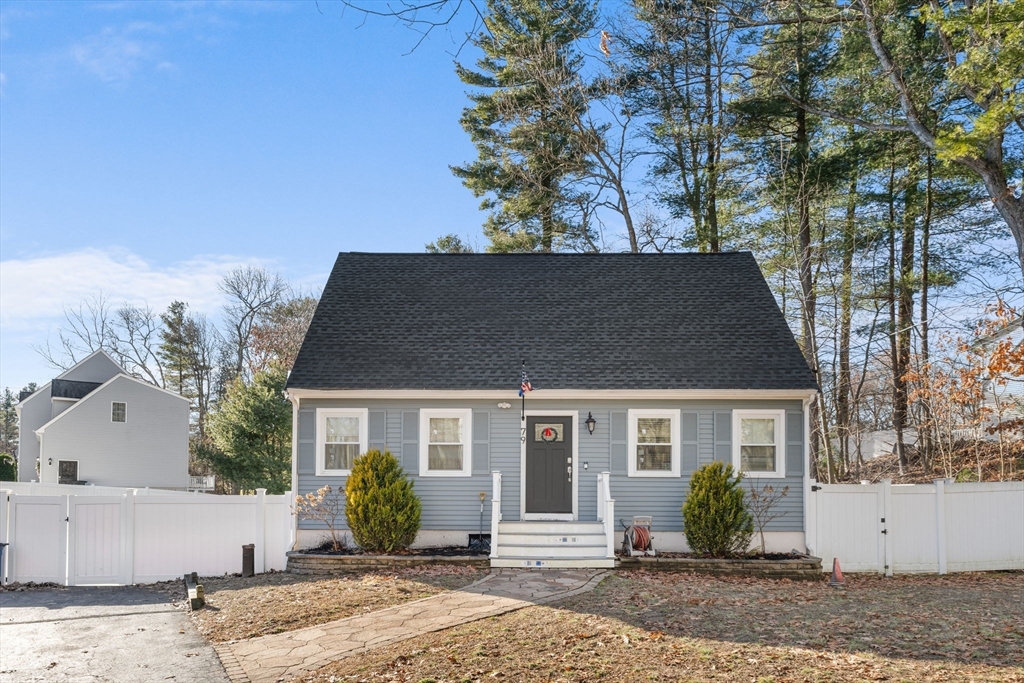
29 photo(s)
|
Stoughton, MA 02072
|
Sold
List Price
$699,000
MLS #
73327183
- Single Family
Sale Price
$673,350
Sale Date
3/27/25
|
| Rooms |
8 |
Full Baths |
2 |
Style |
Cape |
Garage Spaces |
0 |
GLA |
2,044SF |
Basement |
Yes |
| Bedrooms |
3 |
Half Baths |
1 |
Type |
Detached |
Water Front |
No |
Lot Size |
26,445SF |
Fireplaces |
0 |
Welcome to 79 Pine Street, where comfort meets convenience in the heart of Stoughton, MA.
Conveniently located with easy access to major highways, shopping centers, eateries, and local
amenities. This delightful property offers three levels of living space. Second floor has three
bedrooms, a full bath on the second level. First floor offers and updated kitchen with modern
appliances, soft close cabinets, granite countertop, a big island and a slider door to back Deck.
There is also a spacious living and dining room, and a half bath. Basement is finished and has a
family room, an office, a full bath, a bar and a laundry room. Outdoor Oasis - step outside to a
professionally designed backyard that will elevate your outdoor living experience. This backyard is
perfect whether you seek peace, play, or the perfect party venue. This backyard has a mixture of
pavement and manicured lawn with automated irrigation system. Extend the usability of your backyard
with the costume-built fire pit.
Listing Office: Town Hall Realty, Inc., Listing Agent: Miguel Gomes
View Map

|
|
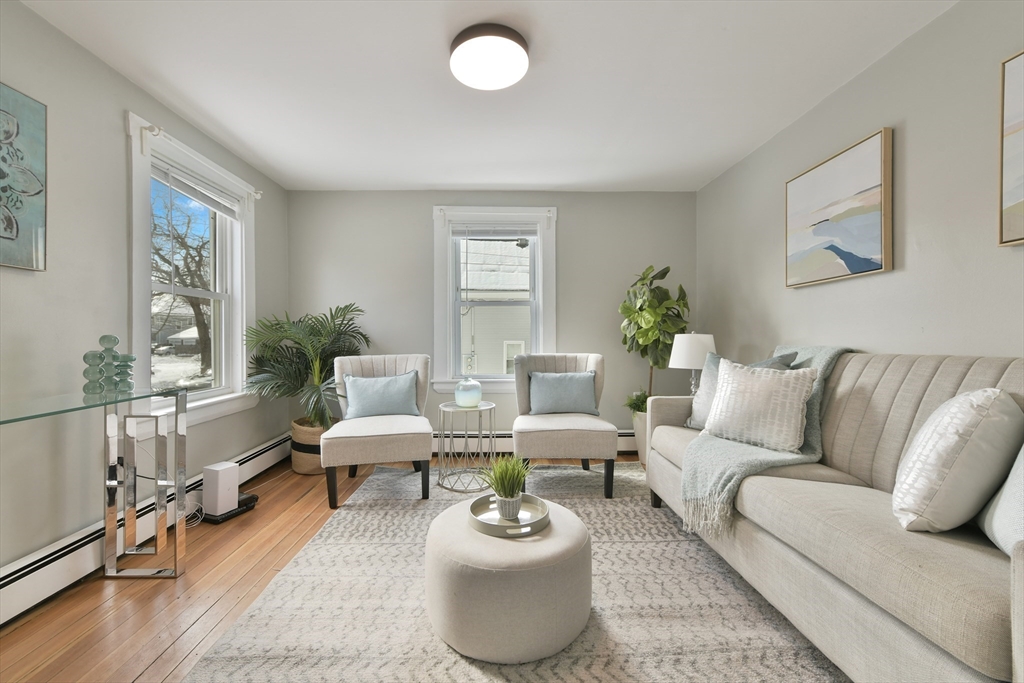
22 photo(s)
|
Dedham, MA 02026
|
Sold
List Price
$475,000
MLS #
73335984
- Single Family
Sale Price
$494,000
Sale Date
3/21/25
|
| Rooms |
4 |
Full Baths |
1 |
Style |
Colonial |
Garage Spaces |
2 |
GLA |
746SF |
Basement |
Yes |
| Bedrooms |
2 |
Half Baths |
0 |
Type |
Detached |
Water Front |
No |
Lot Size |
2,882SF |
Fireplaces |
0 |
Good things come in small packages! This adorable 4 room colonial style home is the perfect condo
alternative. The first floor includes a sunny living room, kitchen with updated appliances and a
stunning, fully remodeled laundry/mudroom and bathroom (shower stall only). The second floor has 2
bedrooms (you walk through one bedroom to get to the other). This would work well as a two room
primary suite or bedroom and home office combo. Beautiful hardwood flooring and fresh paint. Large
outbuilding (once an oversized 2 car garage) is great for clean storage and has tremendous potential
to finish. Use as you see fit and bring your imagination. This could be your entertainment or play
space (pool table, ping pong, arcade), hobby space, art studio, home gym or office space. Younger
gas heating system and newly replaced hot water heater. Shared driveway easement. See photo of
easement and plot plan. Why settle for a condo in a shared space or building? Don't miss this
exceptional opportunity!
Listing Office: RE/MAX Way, Listing Agent: The Watson Team
View Map

|
|
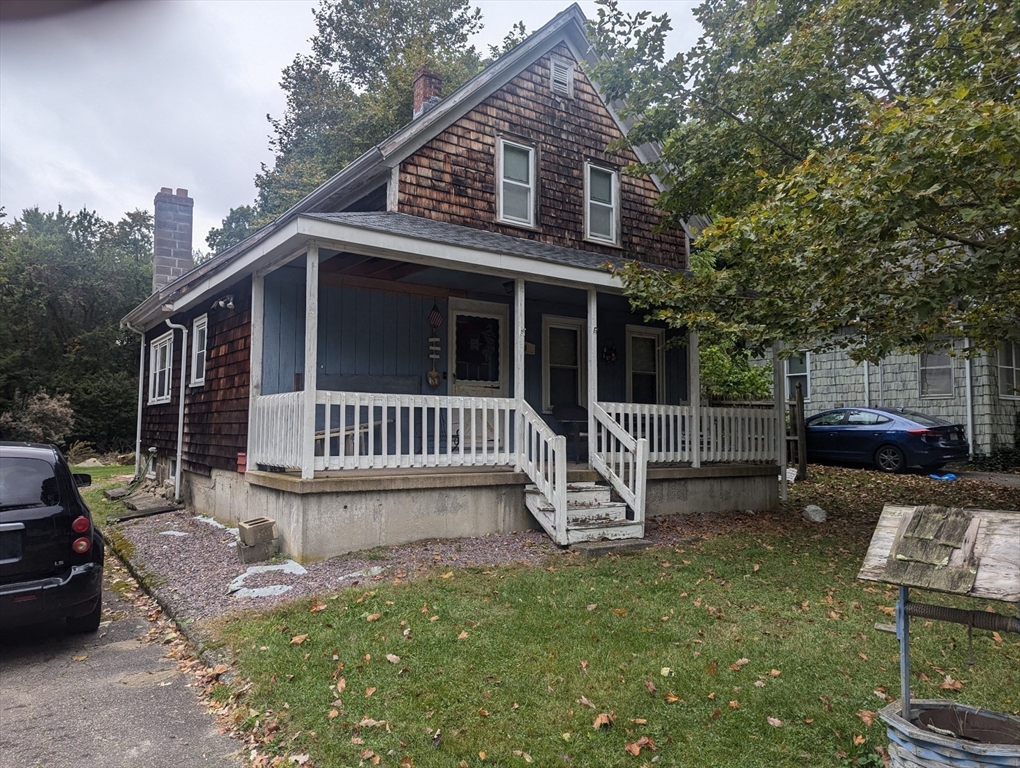
10 photo(s)
|
West Bridgewater, MA 02379
|
Sold
List Price
$460,000
MLS #
73322760
- Single Family
Sale Price
$432,000
Sale Date
2/28/25
|
| Rooms |
7 |
Full Baths |
1 |
Style |
Colonial |
Garage Spaces |
0 |
GLA |
1,486SF |
Basement |
Yes |
| Bedrooms |
3 |
Half Baths |
0 |
Type |
Detached |
Water Front |
No |
Lot Size |
1.22A |
Fireplaces |
1 |
Charming 3 bedroom home situated on a peaceful neighborhood street has been family owned for over 60
years. This mid-sized colonial home located in a great central location offers easy access to
highways and everything in town. This property has lots of land for a growing family or expansion if
needed.
Listing Office: Needham Realty, Listing Agent: Charles R. Carew
View Map

|
|
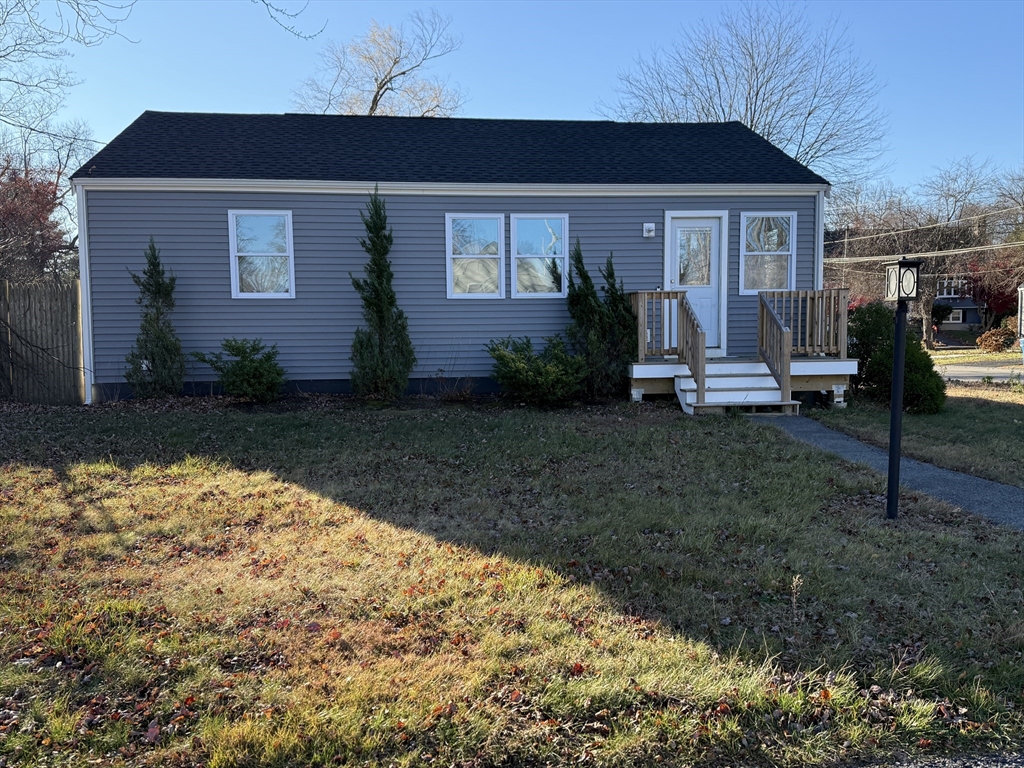
5 photo(s)
|
Randolph, MA 02368-5169
|
Sold
List Price
$399,900
MLS #
73316778
- Single Family
Sale Price
$381,500
Sale Date
2/27/25
|
| Rooms |
5 |
Full Baths |
1 |
Style |
Ranch |
Garage Spaces |
0 |
GLA |
1,248SF |
Basement |
Yes |
| Bedrooms |
2 |
Half Baths |
0 |
Type |
Detached |
Water Front |
No |
Lot Size |
7,074SF |
Fireplaces |
0 |
Great opportunity to finish a home that is in the process of a gut renovation. This two-bedroom
home has nice space with a large light-filled family room overlooking the yard. New walls, wiring,
windows, doors, siding, etc. Lovely neighborhood. Much potential. CASH offers only. This
property will not qualify for conventional financing.
Listing Office: RE/MAX Way, Listing Agent: The Watson Team
View Map

|
|
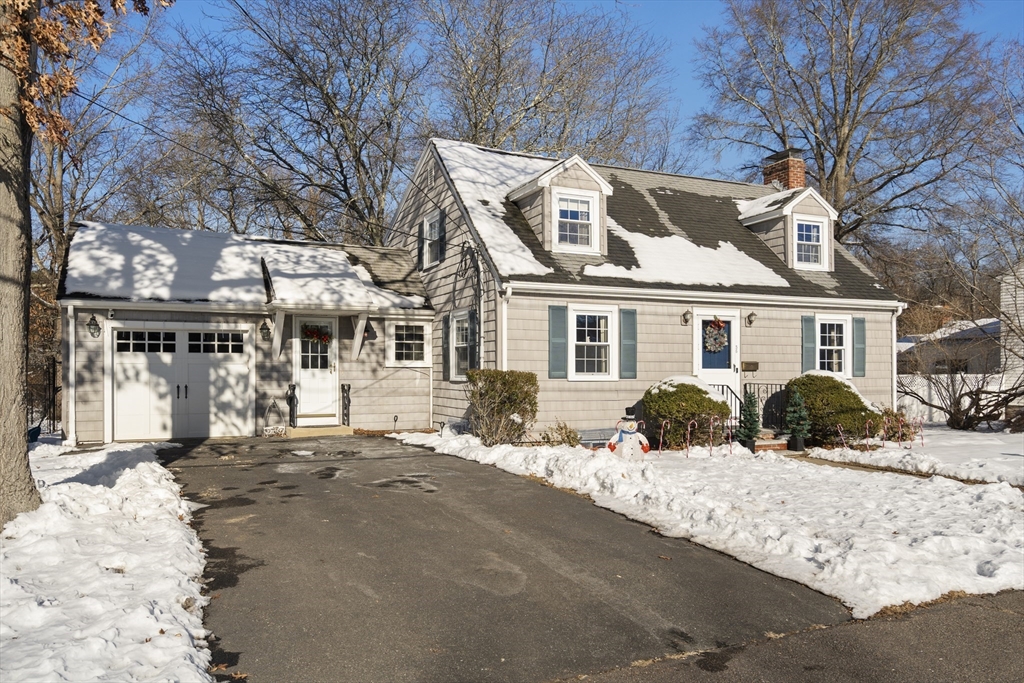
23 photo(s)
|
Dedham, MA 02026
(Greenlodge)
|
Sold
List Price
$799,000
MLS #
73321014
- Single Family
Sale Price
$815,000
Sale Date
2/20/25
|
| Rooms |
6 |
Full Baths |
2 |
Style |
Cape |
Garage Spaces |
1 |
GLA |
1,574SF |
Basement |
Yes |
| Bedrooms |
3 |
Half Baths |
0 |
Type |
Detached |
Water Front |
No |
Lot Size |
19,000SF |
Fireplaces |
1 |
Welcome to 56 Carol Drive! This well cared for 6 room, 3 bedroom and 2 full bathroom Cape style
home, located in the Greenlodge section of Dedham offers an updated kitchen with granite
countertops, recessed lights & SS appliances. Off the front to back living with a fireplace, you
will find a large enclosed porch overlooking the fenced enclosed rear yard. Additional first floor
features include a dining room with a built-in cabinet, a beautiful kitchen, a first floor bedroom
and a side entry mud-room leading to the full bathroom with stack laundry. The second floors offers
two generous size bedrooms and an additional full bathroom. The entire dwelling offers freshly
painted interior and tons of storage in the basement with additional laundry hook-up. The home is
within walking distance to Greenlodge elementary school and also within close proximity to Legacy
Place, vibrant Dedham square and nearby commuter train and highway access. Don't miss this
opportunity. New Year - New Home!
Listing Office: Coldwell Banker Realty - Canton, Listing Agent: Ron Resha
View Map

|
|
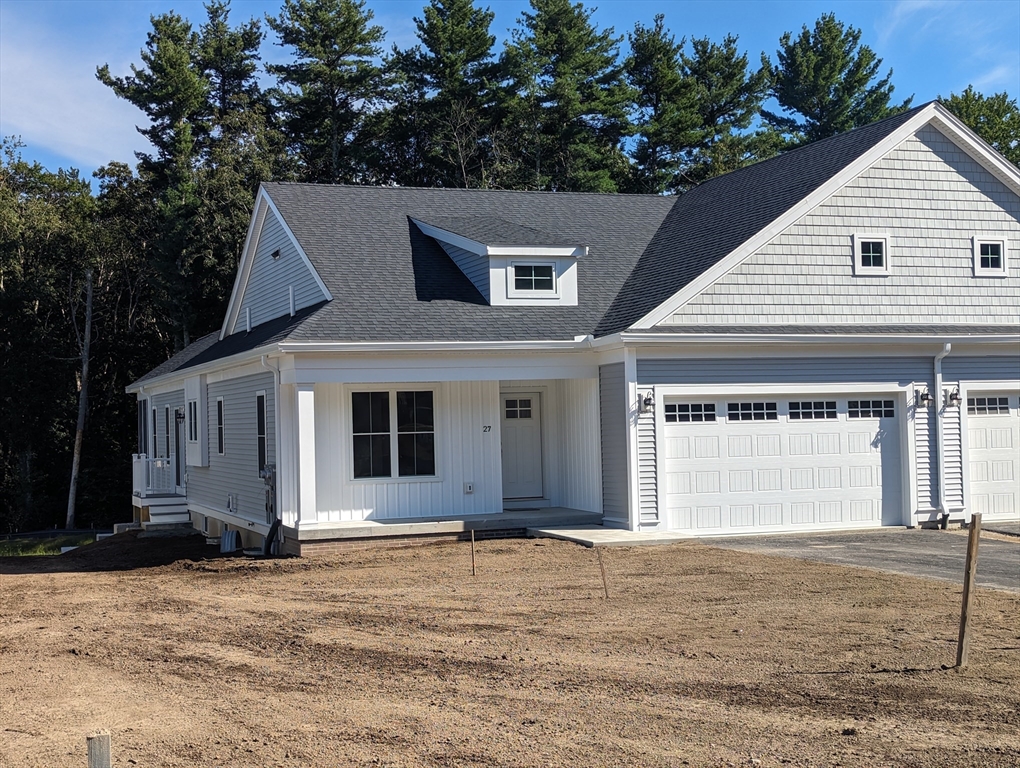
3 photo(s)
|
Norfolk, MA 02056
|
Sold
List Price
$784,900
MLS #
73258606
- Single Family
Sale Price
$863,662
Sale Date
2/14/25
|
| Rooms |
6 |
Full Baths |
2 |
Style |
Ranch |
Garage Spaces |
2 |
GLA |
1,808SF |
Basement |
Yes |
| Bedrooms |
2 |
Half Baths |
0 |
Type |
Detached |
Water Front |
No |
Lot Size |
20,818SF |
Fireplaces |
1 |
We are closing out Phase II with just a few sites remaining - The Enclave at Norfolk, a 55+
community! You will love the private setting and will enjoy the benefits of a care free life style.
The CONWAY ranch model features an open floor plan -- spacious kitchen with center island /
breakfast bar, dining area and fire-placed family room with vaulted ceiling along with first floor
master bedroom and luxury bath. This ranch model also features a 1st floor study/office. The guest
bedroom and 2nd bath are also on the first level. Low monthly maintenance fees of $217 include lawn
care & landscaping and snow removal. Exceptional quality and design from one of the area's premier
builders. 12x12 screen porch in included. See the attached floor plan. Prime lots -- beautiful sites
with wooded privacy on a cul de sac setting! Make your reservation today!
Listing Office: Berkshire Hathaway HomeServices Page Realty, Listing Agent: Team
Gratitude
View Map

|
|
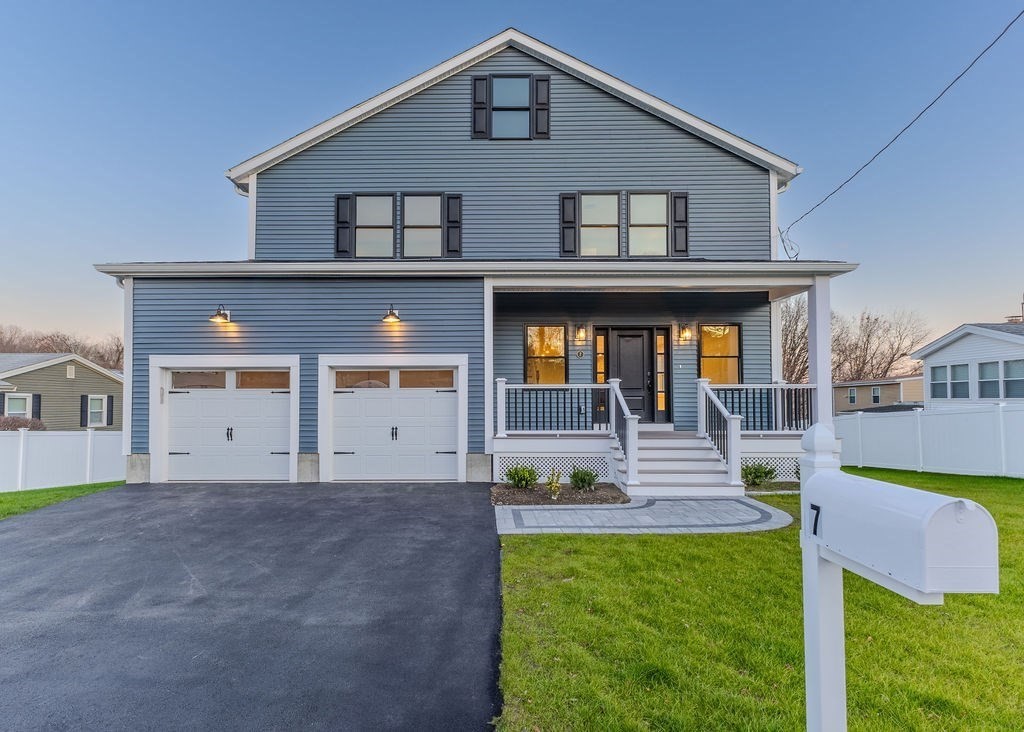
32 photo(s)

|
Norwood, MA 02062
|
Sold
List Price
$1,299,000
MLS #
73319613
- Single Family
Sale Price
$1,250,000
Sale Date
2/14/25
|
| Rooms |
10 |
Full Baths |
2 |
Style |
Colonial |
Garage Spaces |
2 |
GLA |
3,776SF |
Basement |
Yes |
| Bedrooms |
4 |
Half Baths |
1 |
Type |
Detached |
Water Front |
No |
Lot Size |
10,000SF |
Fireplaces |
1 |
Experience modern elegance in this brand NEW 4-bed, 2.5-bath home, nestled on a serene cul-de-sac.
Flooded with natural light, this meticulously crafted residence spans four levels of luxurious
living, gleaming hardwood floors and designer finishes. The open concept main level features a
spacious living room with a cozy gas fireplace, a dining area opening to a charming deck, and
spacious kitchen adorned with quartz countertops and premium appliances. A custom entryway and a
half bath with laundry complete the level. Upstairs, the tranquil primary suite offers a walk-in
closet and large bath, complemented by three additional bedrooms, a full bathroom, and ample closet
space, including two custom walk-ins. The fully finished lower level offers ideal spaces for a home
office, gym, media room, or playroom. Additional features include a finished attic, two-car garage,
fenced backyard, and a prime location just 1 min from Hennessey & Murphy Parks and a 6 min walk to
Norwood Central Train
Listing Office: Irene Tan, Listing Agent: Irene Tan
View Map

|
|
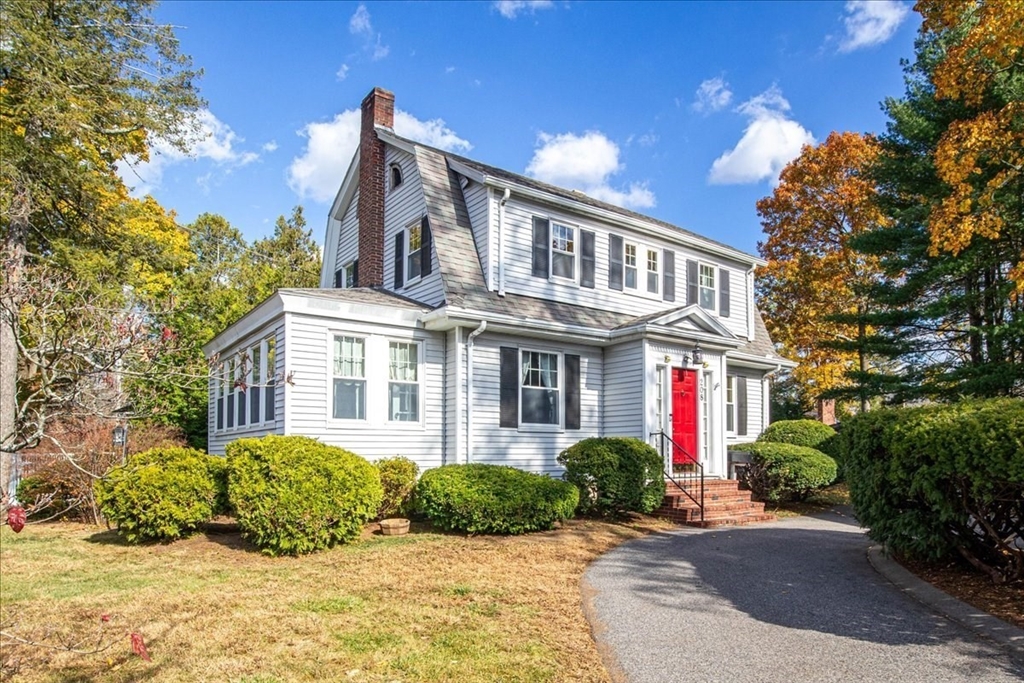
42 photo(s)
|
Needham, MA 02492
|
Sold
List Price
$899,000
MLS #
73309864
- Single Family
Sale Price
$921,500
Sale Date
2/7/25
|
| Rooms |
7 |
Full Baths |
1 |
Style |
Colonial |
Garage Spaces |
2 |
GLA |
1,343SF |
Basement |
Yes |
| Bedrooms |
3 |
Half Baths |
0 |
Type |
Detached |
Water Front |
No |
Lot Size |
5,663SF |
Fireplaces |
1 |
Your dream of owning in Needham's most sought-after location can now become a reality! Seize the
moment to own a piece of Fair Oaks Park history with this charming single-family Colonial consisting
of 7 rooms, including kitchen, living room with fireplace, dining room with built-in including a
lead glass window, a heated bright sunroom with track lighting that can be used as a family room, a
den or office, 3 bedrooms and a full bath with a clawfoot tub. Hardwood floors, with many original
features such as French doors, glass doorknobs, crown mouldings and high ceilings. All windows in
this fine home have been replaced and heating system (3 years old). Short walk to Needham Center.
Close to major routes, restaurants, shopping, commuter rail, hospital, fire, police and Boston! Call
for your private showing today. Property being sold in "as is" condition.
Listing Office: RE/MAX Way, Listing Agent: Charlie Kanelos
View Map

|
|
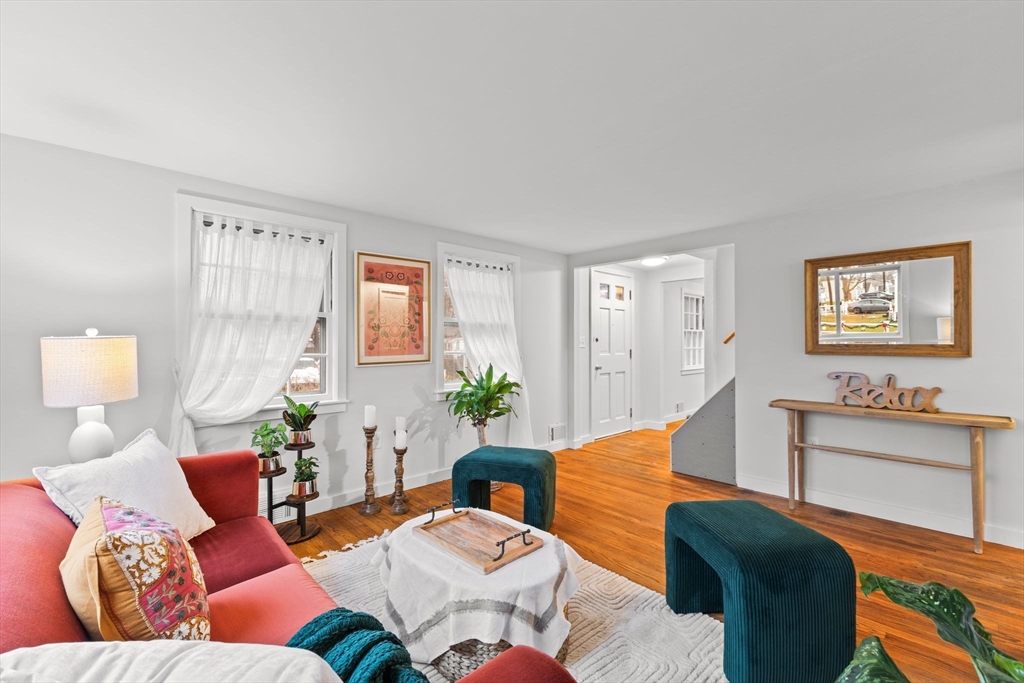
42 photo(s)
|
Weymouth, MA 02191-1728
(North Weymouth)
|
Sold
List Price
$549,900
MLS #
73317765
- Single Family
Sale Price
$556,655
Sale Date
1/17/25
|
| Rooms |
6 |
Full Baths |
1 |
Style |
Cape |
Garage Spaces |
0 |
GLA |
1,260SF |
Basement |
Yes |
| Bedrooms |
3 |
Half Baths |
1 |
Type |
Detached |
Water Front |
No |
Lot Size |
7,854SF |
Fireplaces |
0 |
Welcome to this meticulously updated Cape, situated on a desirable corner lot in North Weymouth!
Just minutes from Wessagusset Beach, parks, and local amenities, this home offers the ideal
combination of modern updates and classic charm. Recent improvements include a fully fenced yard,
updated systems: 200-amp electric service and many plumbing improvements. Step inside to discover
hardwood floors, a beautifully updated kitchen with new stainless steel appliances, and two
completely remodeled bathrooms. A partially finished basement with high ceilings provides endless
possibilities for additional living space. You'll love the convenience of a wraparound driveway that
makes backing out a thing of the past. Additional highlights include custom tiling in the kitchen
and bathrooms and a full bath conveniently located on the main level. This turn-key property is
ready for you to move in and make it your own! Join us for open houses on Thu 12/12, 4–6, and Sat
12/14, 11 –1.
Listing Office: LAER Realty Partners, Listing Agent: Matthew Soignoli
View Map

|
|
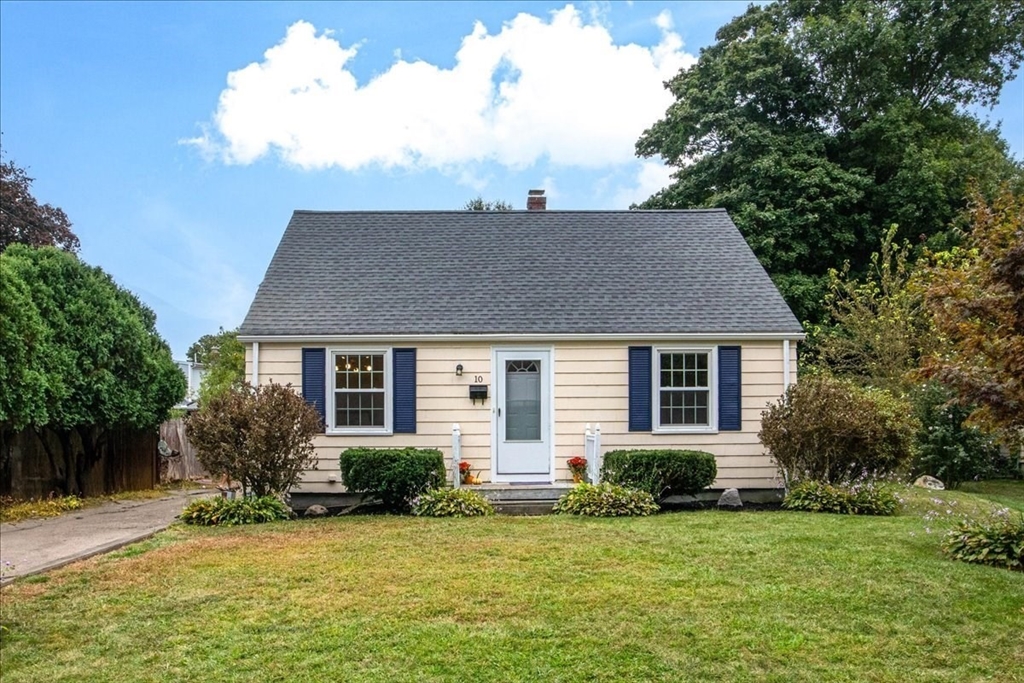
37 photo(s)
|
North Kingstown, RI 02852
|
Sold
List Price
$425,000
MLS #
73292855
- Single Family
Sale Price
$415,000
Sale Date
12/18/24
|
| Rooms |
6 |
Full Baths |
1 |
Style |
Cape |
Garage Spaces |
0 |
GLA |
1,152SF |
Basement |
Yes |
| Bedrooms |
3 |
Half Baths |
0 |
Type |
Detached |
Water Front |
No |
Lot Size |
7,759SF |
Fireplaces |
0 |
You will fall in love with this New England charmer. A Classic Cape situated in a desirable
established neighborhood was completely renovated in 2018 (roof, deck, kitchen, bathroom). Abundant
natural light flows throughout the home. Hardwood floors on the first level. Brand new wall-to-wall
carpeting on 2nd level. Recent RISE energy-efficient updates. New hot water tank, new basement
windows. Gorgeous custom art decorates the stairwell's wall and the nursery, or make it your home
office for a tranquil working space. Efficient step-saver kitchen opens to a spacious deck for
relaxing & entertaining. Enjoy the picnic-perfect patio with a fire pit. Completely fenced backyard.
Shed for storage and plenty of space for a garden. Convenient location with easy access to RI-4
on-ramp. Historic Wickford Village for shopping and Main St. East Greenwich for great dining are
only a 10-minute drive. Providence and Narragansett are just 20 minutes away. Not just a place to
live, it's a home for love
Listing Office: RE/MAX Way, Listing Agent: The Watson Team
View Map

|
|
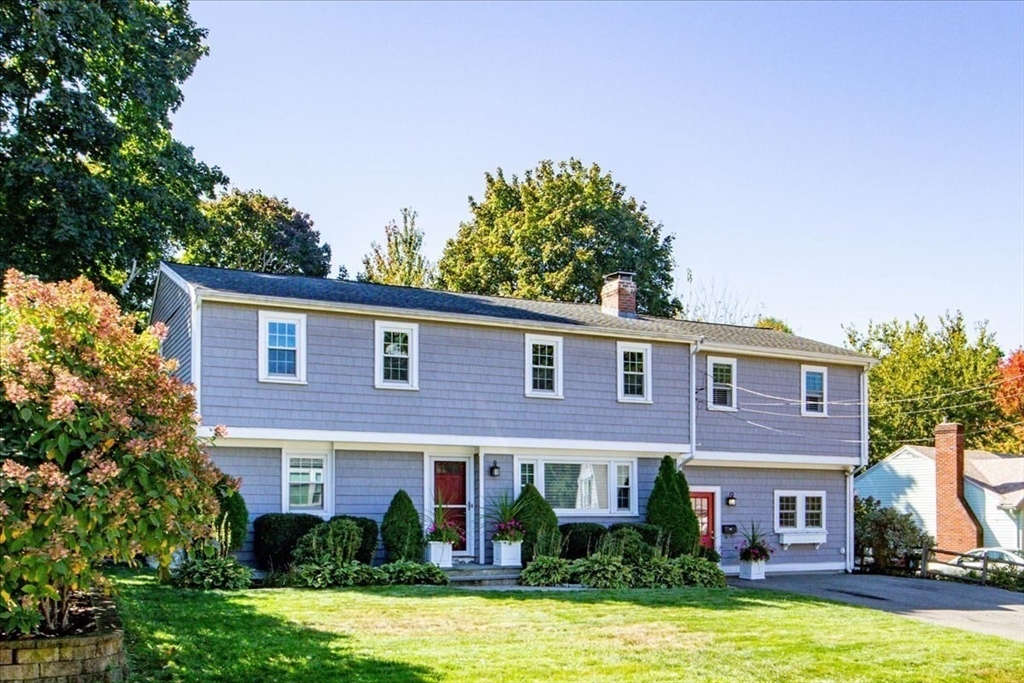
38 photo(s)
|
Dedham, MA 02026
(Greenlodge)
|
Sold
List Price
$1,079,000
MLS #
73300720
- Single Family
Sale Price
$1,100,000
Sale Date
11/25/24
|
| Rooms |
11 |
Full Baths |
3 |
Style |
Colonial |
Garage Spaces |
0 |
GLA |
3,310SF |
Basement |
Yes |
| Bedrooms |
5 |
Half Baths |
1 |
Type |
Detached |
Water Front |
No |
Lot Size |
9,183SF |
Fireplaces |
2 |
Discover your dream home. Imagine stepping into a New England Colonial where every corner whispers
tales of colonial charm and modern luxury. This unique home boasts 11 rooms, including 5 bedrooms
each designed to offer comfort and elegance. The gourmet kitchen, with gleaming granite countertops,
warm maple cabinetry, and top-of-the-line stainless steel appliances, is a chef's dream. A cozy
fireplace living room, with built-ins invite relaxation and conversation. The formal dining room
provides a sophisticated setting for entertaining guests, while the versatile office can easily be
transformed into a 1st-floor bedroom. The expansive family room, featuring built-ins and recessed
lighting, mudroom and a bonus room. Indulge in the luxury of 3 full baths and 1 half bath, each
finished with exquisite details. Hardwood floors, wall to wall, Carrara marble, French doors,
built-ins and 2 fireplaces create a warm and inviting atmosphere. "CONTINUED in FIRM REMARKS
below........."
Listing Office: RE/MAX Way, Listing Agent: Charlie Kanelos
View Map

|
|
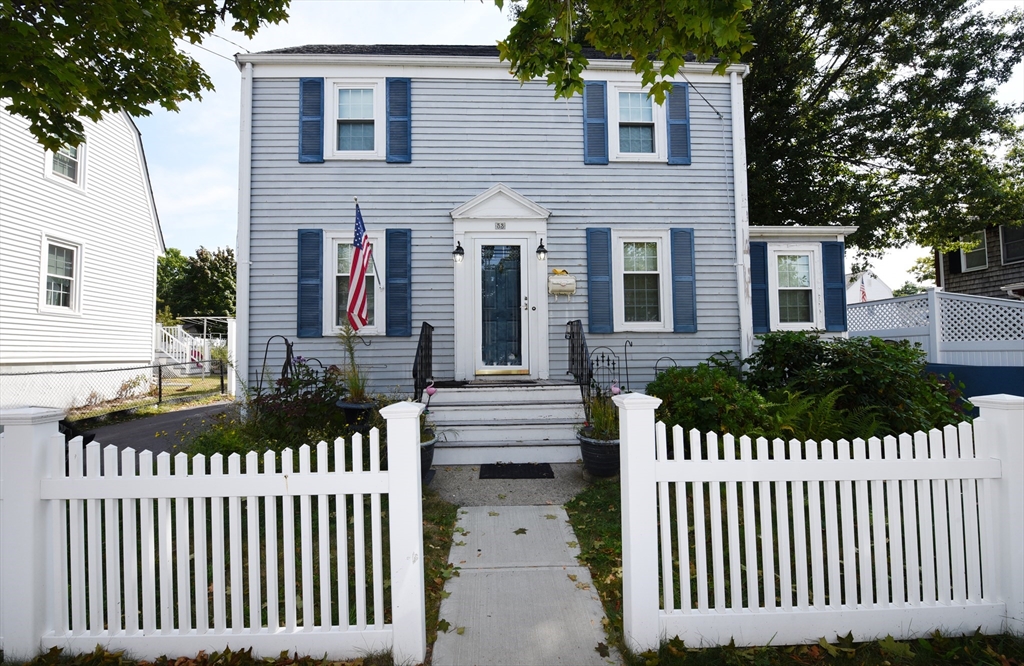
41 photo(s)
|
Quincy, MA 02169
|
Sold
List Price
$520,000
MLS #
73288130
- Single Family
Sale Price
$490,000
Sale Date
11/22/24
|
| Rooms |
6 |
Full Baths |
1 |
Style |
Colonial |
Garage Spaces |
1 |
GLA |
1,113SF |
Basement |
Yes |
| Bedrooms |
2 |
Half Baths |
0 |
Type |
Detached |
Water Front |
No |
Lot Size |
5,662SF |
Fireplaces |
0 |
Enjoy the charm and warmth found in this Center-Entrance Colonial located in the established Quincy
Point neighborhood. The first floor features a spacious living room with a sunlit greenhouse
window. The living room connects to a cozy home office. Formal dining room with built-ins. Hardwood
floors. Cabinet-packed eat-in kitchen with a pantry closet and a bay window overlooking the
backyard. Convenient first-floor laundry. Upstairs offers 2 great sized bedrooms and a full
bathroom. Newer central air conditioning system. Nice deck off of the back with steps leading down
to a lovely flagstone patio. Perfect for entertaining or relaxing. A generous driveway with a garage
completes this property. “Home is the nicest word there is.”
Listing Office: RE/MAX Way, Listing Agent: Gregory D'Eugenio
View Map

|
|
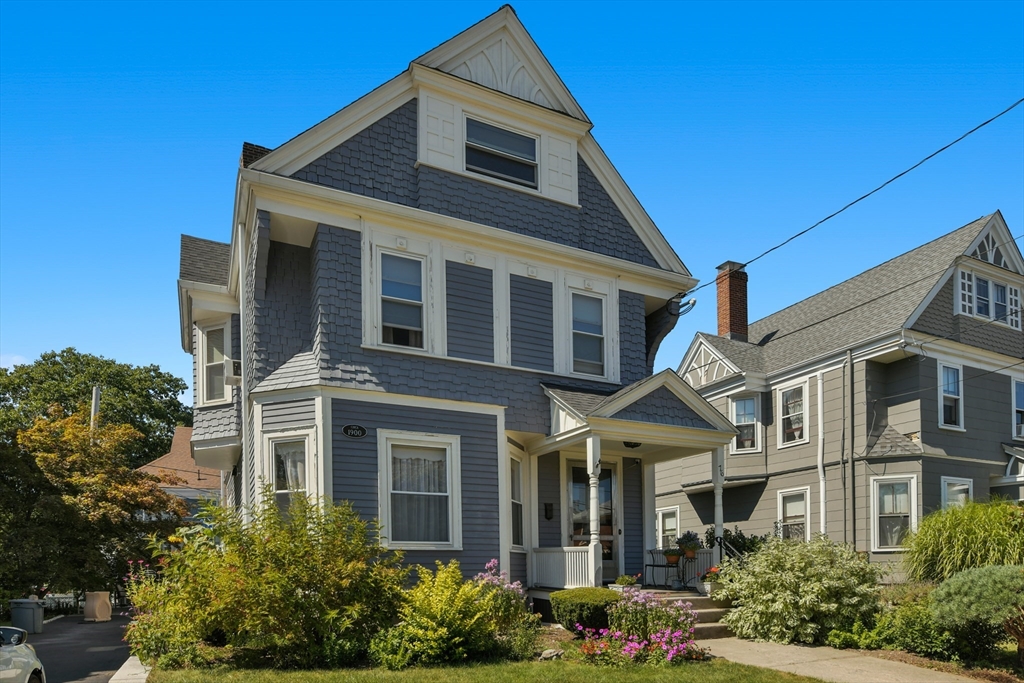
27 photo(s)
|
Boston, MA 02136
|
Sold
List Price
$699,900
MLS #
73285324
- Single Family
Sale Price
$700,000
Sale Date
10/24/24
|
| Rooms |
7 |
Full Baths |
2 |
Style |
Colonial,
Victorian |
Garage Spaces |
0 |
GLA |
1,973SF |
Basement |
Yes |
| Bedrooms |
4 |
Half Baths |
0 |
Type |
Detached |
Water Front |
No |
Lot Size |
3,597SF |
Fireplaces |
1 |
Get ready to fall in love. This Victorian era colonial style home, will "have you at hello"!
Beautiful flower gardens and exquisite architectural detail catch your eye from the street. Covered
front entry porch and original front door invite you into the spacious foyer with stunning antique
wooden staircase, balusters and railings. Step into the bright and cheerful living room that opens
into the formal dining room with fireplace and built-in cabinet. High ceilings and period detail
throughout. Solid wood cabinet kitchen with stone countertops and pantry. 3/4 bath on this level
(awaiting a new tile floor). Small covered back porch steps out to the lovely patio with flower
garden. The 2nd level has 3 nice size bedrooms with beautiful hardwood flooring. There is also
another full bathroom. The 3rd floor has a 4th bedroom with original pine flooring and there is a
bonus attic room awaiting your expansion ideas. This home has been meticulously cared for over the
years. "You complete me"!
Listing Office: RE/MAX Way, Listing Agent: The Watson Team
View Map

|
|
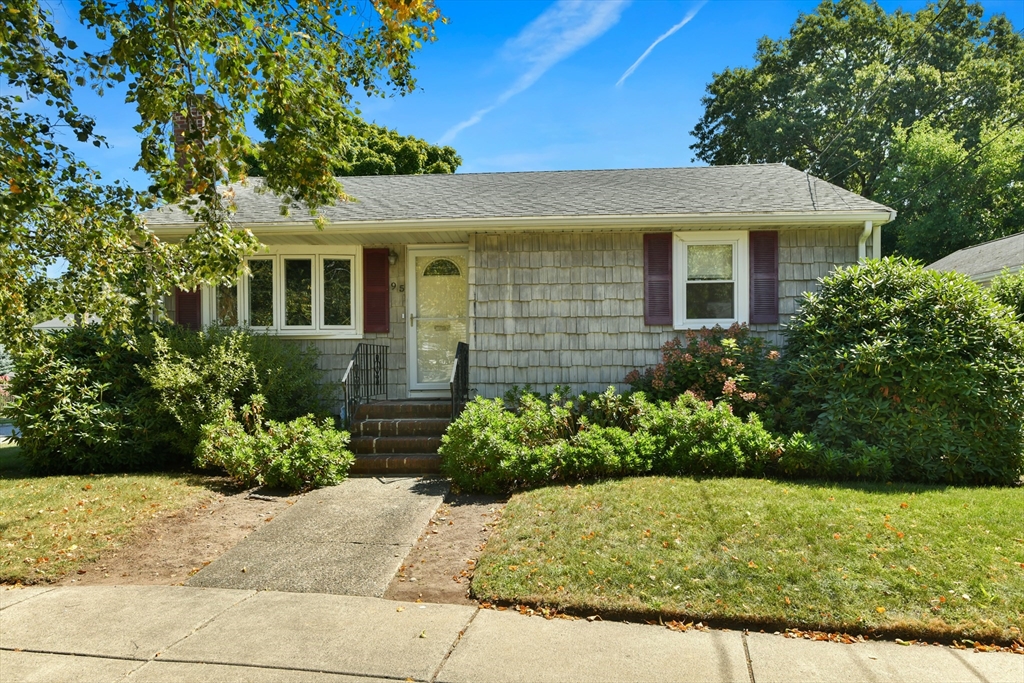
24 photo(s)
|
Boston, MA 02132-5028
(West Roxbury)
|
Sold
List Price
$649,900
MLS #
73286301
- Single Family
Sale Price
$658,000
Sale Date
10/18/24
|
| Rooms |
5 |
Full Baths |
1 |
Style |
Ranch |
Garage Spaces |
0 |
GLA |
1,152SF |
Basement |
Yes |
| Bedrooms |
2 |
Half Baths |
0 |
Type |
Detached |
Water Front |
No |
Lot Size |
6,913SF |
Fireplaces |
1 |
Home sweet home! This 1950 ranch style home is located on a gorgeous corner lot in a very desirable
West Roxbury neighborhood. Freshly painted interior with beautiful new hardwood flooring. Adorable
oak cabinet eat-in kitchen with white appliances. Picture window in living room with beautifully
updated wood-burning fireplace. Coat closet at front entry. Composite deck off of the kitchen steps
down to the driveway and a lovely, spacious backyard with shed. Young furnace with central air
conditioning. Bonus, the walkout basement was just remodeled with luxury vinyl flooring and recessed
lighting. New Harvey insulated windows throughout. Uitlity room has laundry set up with a washer and
dryer and plenty of space to add additional living space or a 2nd bathroom. Fantastic commuter
location, nearby VFW, Highway access, and bus/train options; plenty of excellent shopping and
restaurants. Opportunity knocks! Open House Sunday Sept 8th 11:30 am to 1:00 pm
Listing Office: RE/MAX Way, Listing Agent: The Watson Team
View Map

|
|
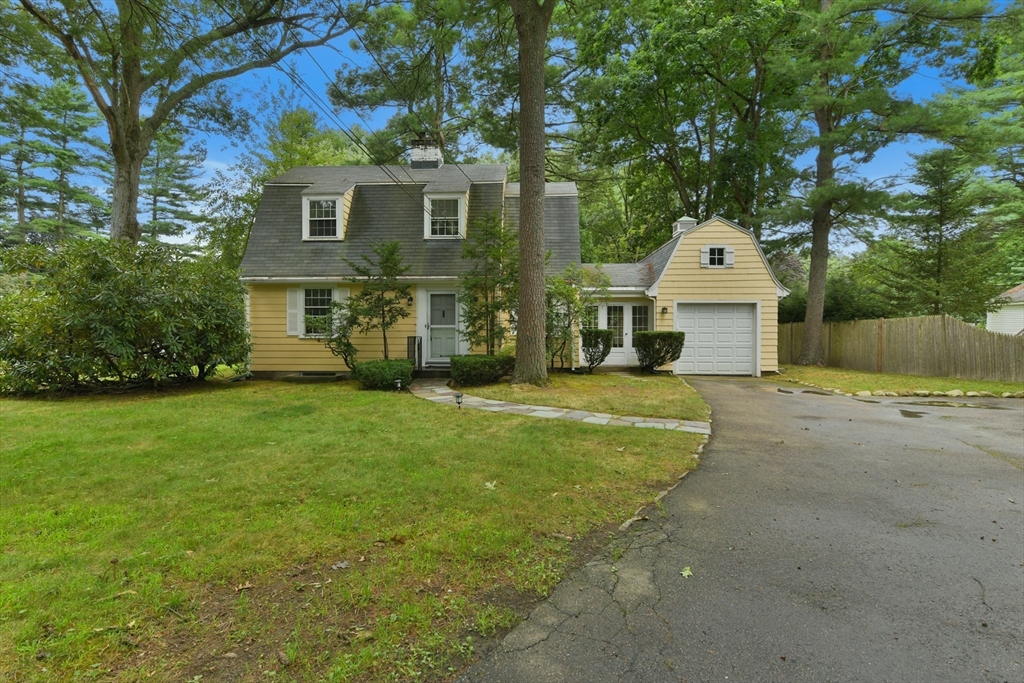
35 photo(s)
|
Walpole, MA 02081-3132
(East Walpole)
|
Sold
List Price
$635,000
MLS #
73280110
- Single Family
Sale Price
$700,000
Sale Date
10/15/24
|
| Rooms |
7 |
Full Baths |
1 |
Style |
Colonial,
Craftsman |
Garage Spaces |
1 |
GLA |
1,784SF |
Basement |
Yes |
| Bedrooms |
3 |
Half Baths |
1 |
Type |
Detached |
Water Front |
No |
Lot Size |
21,890SF |
Fireplaces |
1 |
This one of a kind gambrel colonial built in the "craftsman" era will make your imagination run
wild! Sitting on a half acre lot and set back on a beautiful country road that leads into the town
center. Original woodwork, moldings, doors knobs, and oak hardwood flooring throughout. Beamed
ceilings and book shelves, a bay window and a center fireplace in the front to back living room. The
dining room with built-in cabinet and picture window draws you in and overlooks he spacious, flat
back yard with endless possibilities. There is an french door that steps out to an adorable swinging
porch. 1 car garage leads into lovely breezeway entry with slate flooring into the country kitchen
which is quite charming and very functional with plenty of solid wood cabinetry and nooks for
storage. There is a half bathroom adjacent to front foyer entry. A fresh coat of paint on the
exterior and throughout the interior will absolutely transform this into your dream home.
Opportunity knocks!
Listing Office: RE/MAX Way, Listing Agent: The Watson Team
View Map

|
|
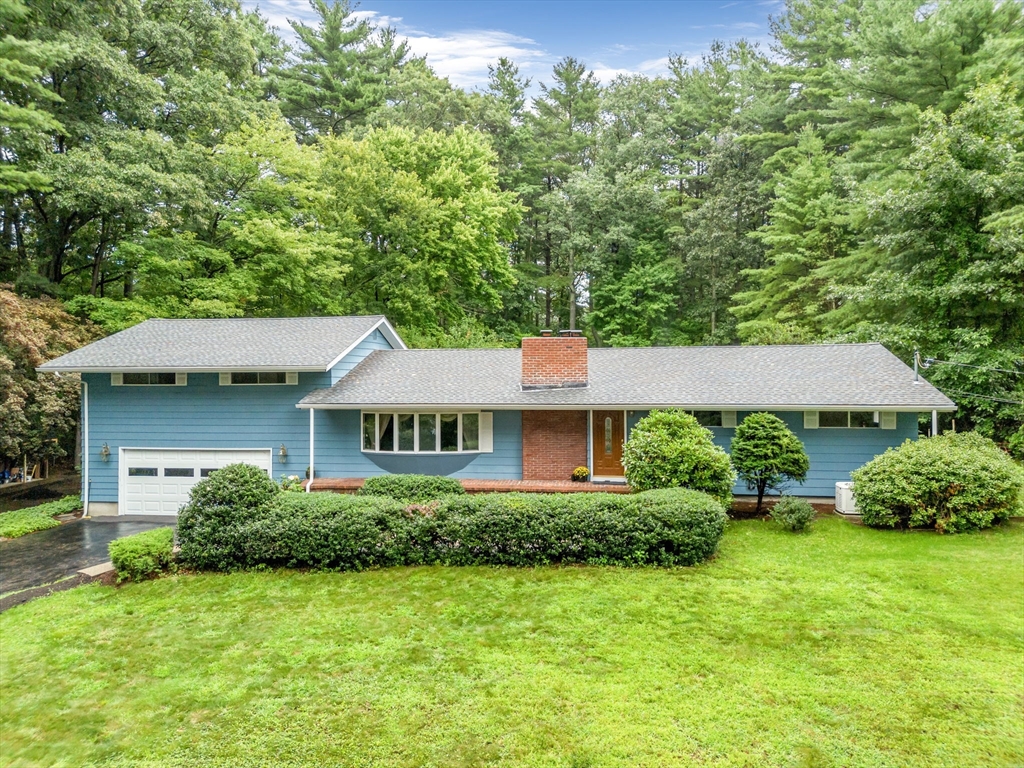
30 photo(s)
|
Norfolk, MA 02056
|
Sold
List Price
$739,999
MLS #
73281283
- Single Family
Sale Price
$700,000
Sale Date
10/15/24
|
| Rooms |
7 |
Full Baths |
2 |
Style |
Ranch |
Garage Spaces |
2 |
GLA |
2,446SF |
Basement |
Yes |
| Bedrooms |
4 |
Half Baths |
0 |
Type |
Detached |
Water Front |
No |
Lot Size |
1.37A |
Fireplaces |
1 |
Discover your slice of paradise in this unique 4-bedroom, 2-bathroom ranch, perfectly situated on
three expansive lots. This exceptional property offers stunning views of Populatic Pond, creating a
serene and picturesque setting for your new home. Enjoy the luxury of an inground pool with a cozy
cabana, ideal for summer relaxation. The spacious and sun-filled living areas lead to a functional
kitchen and generously sized bedrooms, making this home perfect for both comfort and entertaining.
The property is adorned with beautiful fruit trees, adding a touch of nature and fresh produce right
at your doorstep. The versatile garage offers endless possibilities, whether you’re a hobbyist, car
enthusiast, or looking to start a home-based business.
Listing Office: Berkshire Hathaway HomeServices Page Realty, Listing Agent: Jennifer
DeLuca
View Map

|
|
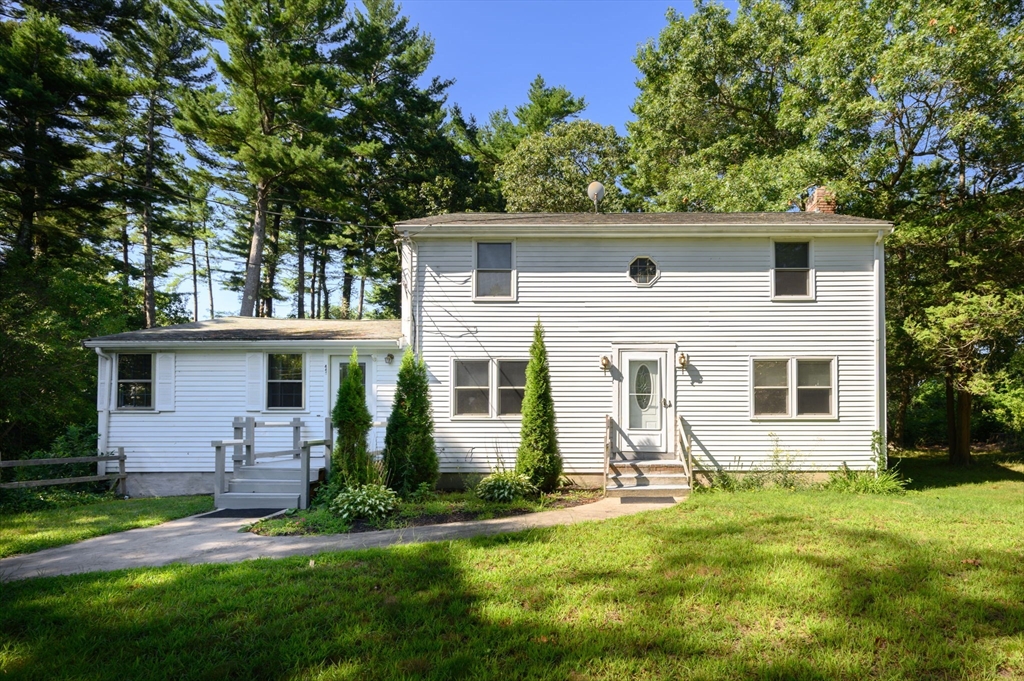
32 photo(s)
|
Pembroke, MA 02359
|
Sold
List Price
$499,000
MLS #
73278784
- Single Family
Sale Price
$487,500
Sale Date
10/7/24
|
| Rooms |
8 |
Full Baths |
1 |
Style |
Colonial |
Garage Spaces |
2 |
GLA |
2,016SF |
Basement |
Yes |
| Bedrooms |
4 |
Half Baths |
1 |
Type |
Detached |
Water Front |
No |
Lot Size |
32,322SF |
Fireplaces |
1 |
Discover the possibilities in this spacious 4-bedroom, 1.5-bath Colonial nestled on a private wooded
lot. This home features a convenient 2-car garage under, providing easy access and added storage.
While it needs some updates to truly shine, the home offers an excellent layout with generous living
spaces that await your personal touch. The main floor boasts a welcoming living room, formal dining
area, and a cozy family room with plenty of room for gatherings. The kitchen provides ample cabinet
space and a view of the tranquil backyard. Upstairs, you'll find four well-sized bedrooms with ample
closet space, perfect for growing into or for creating a home office or guest rooms. With its solid
structure and charming Colonial design, this home is brimming with potential. Imagine creating your
dream home in this peaceful setting, surrounded by nature (mins to Stetson Pond) yet close to all
local amenities, shopping and Commuter Rail. Welcome Home. Welcome to Pembroke.
Listing Office: Boston Connect Real Estate, Listing Agent: The McNamara Horton Group
View Map

|
|
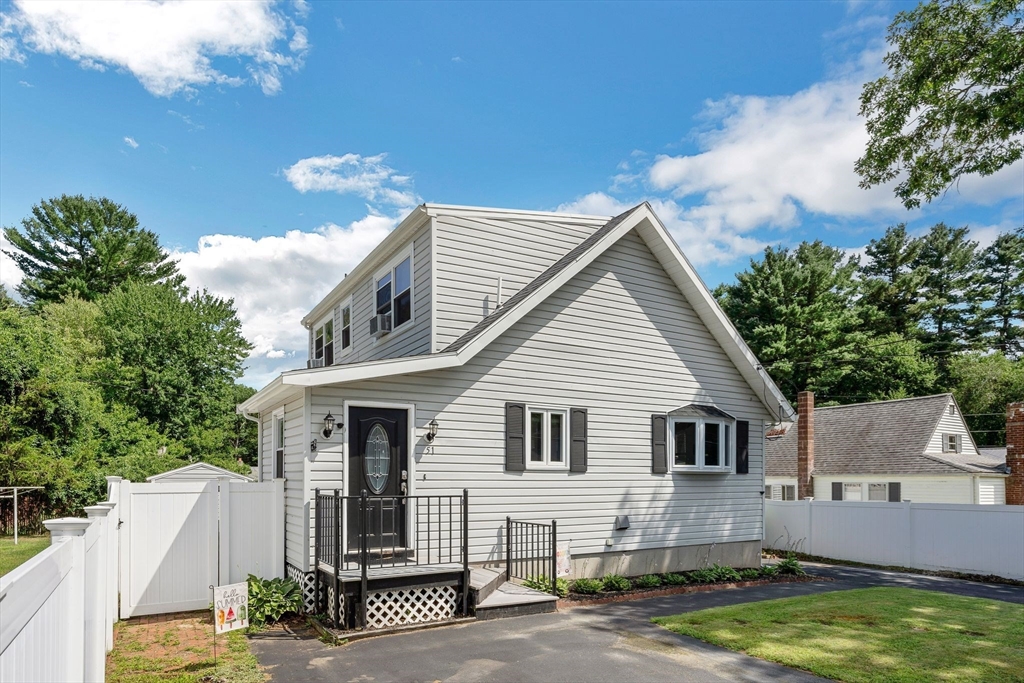
37 photo(s)
|
Norton, MA 02766
|
Sold
List Price
$425,000
MLS #
73273581
- Single Family
Sale Price
$455,000
Sale Date
10/4/24
|
| Rooms |
7 |
Full Baths |
1 |
Style |
Cape |
Garage Spaces |
0 |
GLA |
1,880SF |
Basement |
Yes |
| Bedrooms |
3 |
Half Baths |
0 |
Type |
Detached |
Water Front |
No |
Lot Size |
5,000SF |
Fireplaces |
0 |
IF you're raising more than just your standard of living, then you will appreciate the pristine
condition of this 1880 square foot 3 bedroom, 1 bathroom home in Norton. This home offers neat,
clean, bright living space, Newer Heating system (2016), Newer Roof (2015), finished basement,
Oversized Deck, New Stainless Steel Appliances (2022), Generator Hookup (2019), Hardwood Floors,
Vinyl Fence (2018), Skylights and Windows(2015-2017), Vinyl Siding, All new insulation added (2016)
Storage Shed and many more tasteful amenities...this house is just waiting for a new owner...come by
and see where you are moving all for the low price of $425,000.
Listing Office: RE/MAX Real Estate Center, Listing Agent: Jerry Parent
View Map

|
|
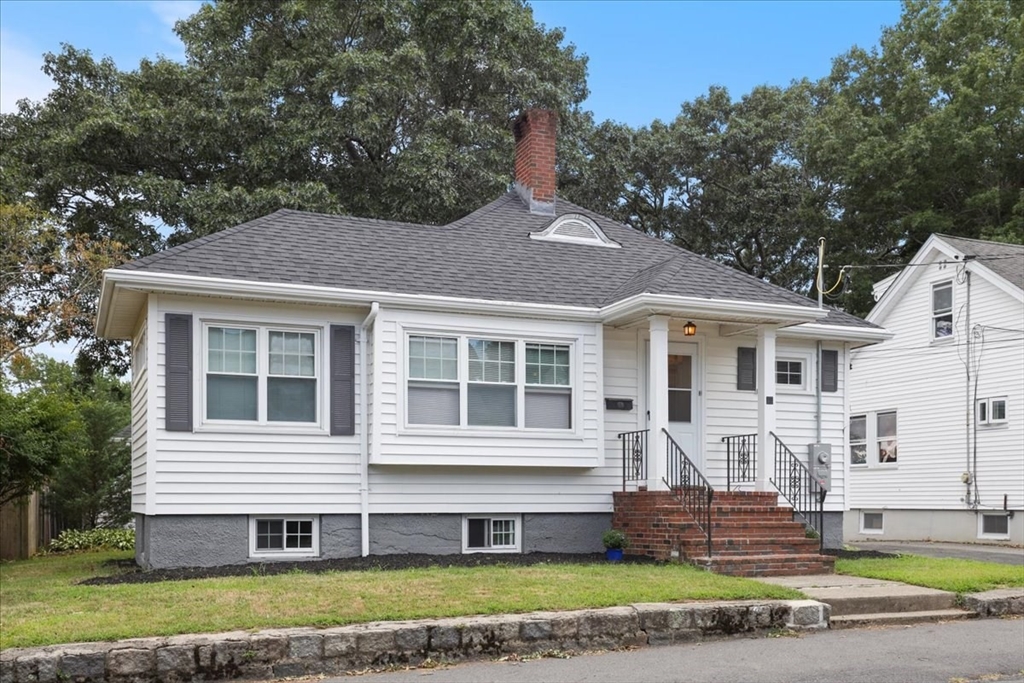
22 photo(s)
|
Dedham, MA 02026-1410
(Riverdale)
|
Sold
List Price
$549,900
MLS #
73277782
- Single Family
Sale Price
$560,000
Sale Date
9/19/24
|
| Rooms |
5 |
Full Baths |
1 |
Style |
Ranch,
Bungalow |
Garage Spaces |
2 |
GLA |
1,068SF |
Basement |
Yes |
| Bedrooms |
3 |
Half Baths |
0 |
Type |
Detached |
Water Front |
No |
Lot Size |
4,500SF |
Fireplaces |
1 |
This Riverdale gem welcomes you through its charming covered front entrance, into the large foyer
and great room. With refinished wood floors, window seat, original fireplace, over 8 foot ceilings,
and freshly painted inside and out! This stately bungalow has been in the same family since it was
built! Recent updates include new roof, new basement windows, new lighting, new 200 amp electrical
service. Neighborhood and curb appeal, and a lovely lot. Be home in Dedham, close to the city and
recreation, yet nestled on a side street. Loads of possibility for the walkout basement! 2 car
garage behind the house with extra storage. Natural Gas on the street. House was energy audited and
insulation added throughout as well. Nearby public and private schools, highway, Charles River
vistas, Parks, ball fields, tennis courts, hockey rinks, theatre, restaurants, vibrant downtown, and
much more!
Listing Office: RE/MAX Way, Listing Agent: Jill Fairweather
View Map

|
|
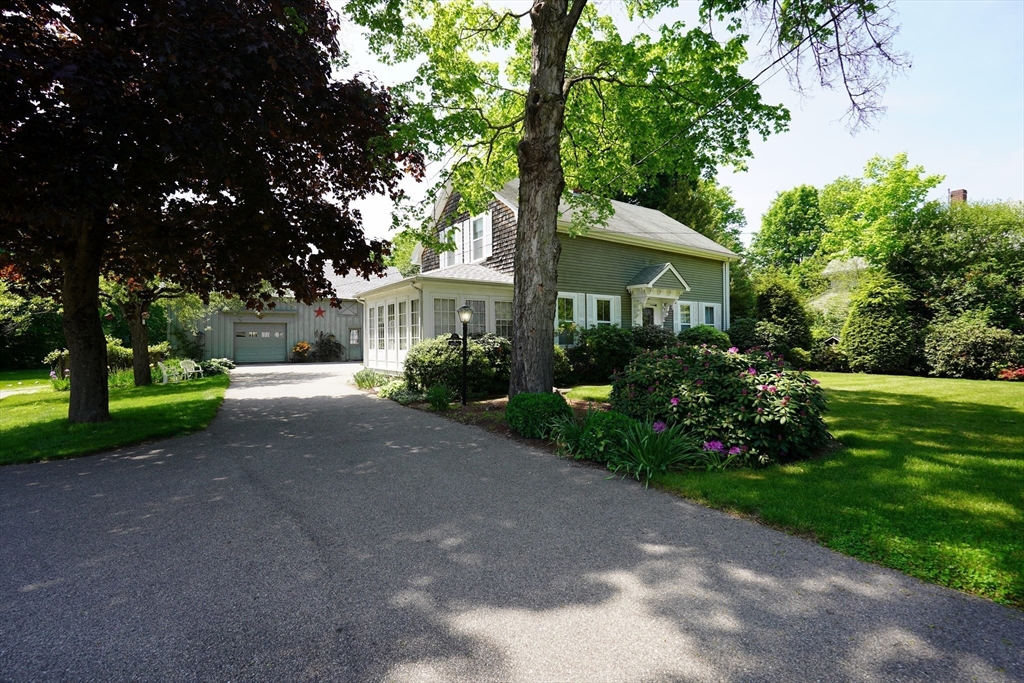
40 photo(s)
|
North Attleboro, MA 02760
|
Sold
List Price
$550,000
MLS #
73248811
- Single Family
Sale Price
$535,000
Sale Date
8/30/24
|
| Rooms |
7 |
Full Baths |
1 |
Style |
Colonial |
Garage Spaces |
1 |
GLA |
1,224SF |
Basement |
Yes |
| Bedrooms |
3 |
Half Baths |
1 |
Type |
Detached |
Water Front |
No |
Lot Size |
1.93A |
Fireplaces |
0 |
$$ 40,000 Price Improvement $$ !! Endless Possibilities! In the Falls section of North Attleboro
w/1.93 acres of cleared land! Wonderful garden area, ball field or both! 4 level garage/barn that is
partially heated! Lovingly cared for 7 room home plus an added 10' x 15' sun room w/full glass &
screens! Owned by one family for 59 years. New gas boiler in 2023. Kitchen with a nice amount of Oak
cabinets. Appliances stay! Family room w/built-ins & atrium door to private patio. Living room
w/original woodwork, ceiling light & beautiful hardwood floors. Family size dining area with door to
3 season room. All three bedrooms are on the 2nd floor and have beautiful hardwood floors. Full bath
up w/ tub and hand held shower. Much more to see. Arrange for private showings soon! *** Land may
have potential to subdivide.***** Easy to show !! Open House Sunday 7/14/24 12:;30--2:30
Listing Office: Century 21 North East, Listing Agent: Pariseau Properties Group
View Map

|
|
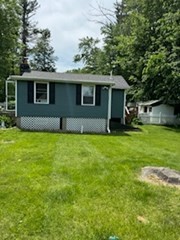
19 photo(s)

|
Westford, MA 01886
|
Sold
List Price
$499,000
MLS #
73252724
- Single Family
Sale Price
$455,000
Sale Date
8/27/24
|
| Rooms |
5 |
Full Baths |
1 |
Style |
Cottage,
Bungalow |
Garage Spaces |
0 |
GLA |
844SF |
Basement |
Yes |
| Bedrooms |
3 |
Half Baths |
0 |
Type |
Detached |
Water Front |
No |
Lot Size |
11,979SF |
Fireplaces |
1 |
This sunny Cottage/Bungalow is located on a dead-end street, across from Long Sought for Pond with
deeded beach rights. There is walking path to the beach area for swimming, fishing and Kayak. This 3
bed Home is a great condo alternative. The large fenced in yard is perfect for entertaining and
keeping kids and pets safely enclosed. There is a beautiful stone wood Fireplace in the Livingroom
with beamed ceiling and hardwood floors throughout there is also an updated kitchen with young
appliances. The roof was done in 2017 along with exterior painting. This adorable home is a must see
and is perfect for first time home buyers and downsizers! If you like city conveniences but country
living this is the home for you. OH 12-1:30 Sunday 16th
Listing Office: RE/MAX Way, Listing Agent: Arlene Hanafin
View Map

|
|
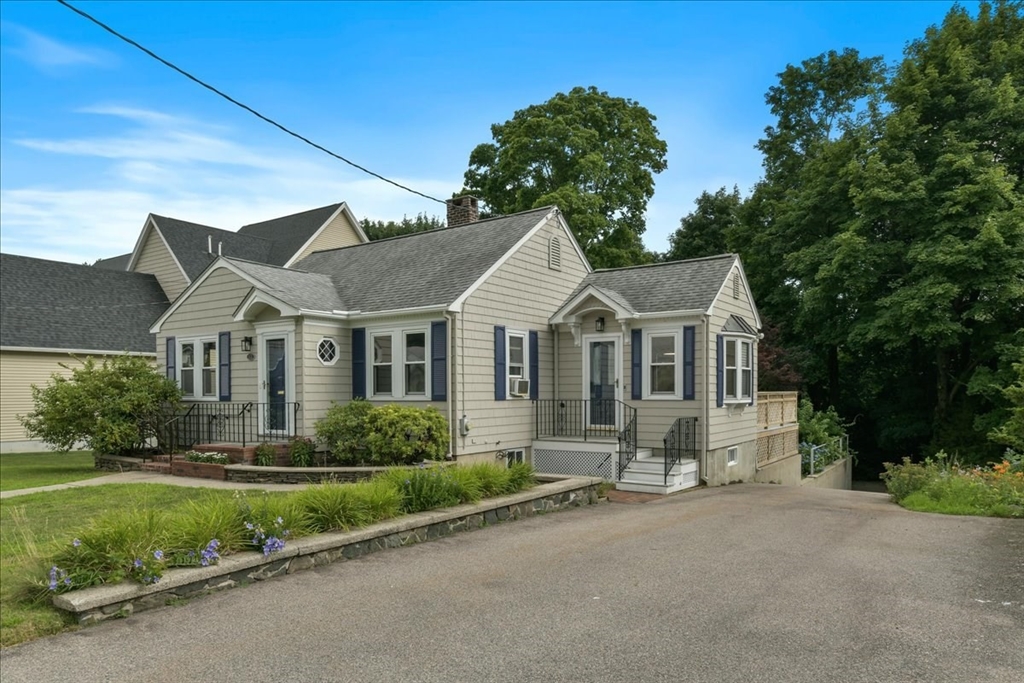
34 photo(s)
|
Dedham, MA 02026
(Oakdale)
|
Sold
List Price
$629,900
MLS #
73265574
- Single Family
Sale Price
$665,000
Sale Date
8/20/24
|
| Rooms |
6 |
Full Baths |
1 |
Style |
Ranch |
Garage Spaces |
0 |
GLA |
1,250SF |
Basement |
Yes |
| Bedrooms |
3 |
Half Baths |
0 |
Type |
Detached |
Water Front |
No |
Lot Size |
10,500SF |
Fireplaces |
1 |
Charming1950 ranch meticulously maintained over the years. You will feel warm and welcome as you
step from the foyer into the living room with a cheerful wood-burning fireplace. Gleaming hardwood
floors throughout. Elegant custom cherry cabinet kitchen built with lots of love and new stainless
steel appliances. Daylight filters throughout the bright dining area with a beautiful bay window, a
side entrance to the front, and an atrium door opening to an expansive deck. Perfect for those
summer BBQ's overlooking a picturesque and private backyard. Spacious master bedroom with a 7+ foot
closet. Bonus family room in basement with a small second kitchen including laundry. Interior
freshly painted. Potential for an in-law unit with direct walk-out access. Double-width driveway.
No need to tandem park! The exterior of the home recently painted! Great location in established
Oakdale neighborhood. Easy access to Routes 95/93, shopping, and fine dining nearby. Offers due
Monday @ 1:00pm
Listing Office: RE/MAX Way, Listing Agent: The Watson Team
View Map

|
|
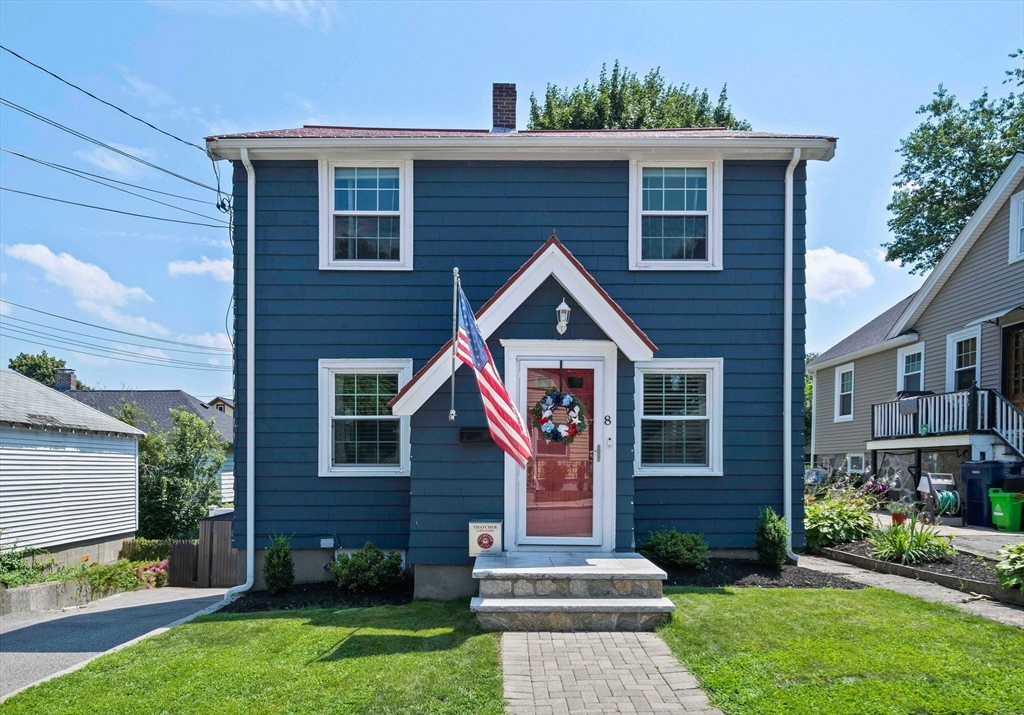
41 photo(s)

|
Boston, MA 02132
|
Sold
List Price
$675,000
MLS #
73261318
- Single Family
Sale Price
$660,000
Sale Date
8/16/24
|
| Rooms |
5 |
Full Baths |
1 |
Style |
Colonial |
Garage Spaces |
0 |
GLA |
1,152SF |
Basement |
Yes |
| Bedrooms |
2 |
Half Baths |
0 |
Type |
Detached |
Water Front |
No |
Lot Size |
3,600SF |
Fireplaces |
1 |
This charming colonial is sure to please! Step through the vestibule, hang your coat, and enter a
large living room with fireplace. A refreshed kitchen with updated appliances and separate dining
room are also found on this floor, along with access to the deck and fenced-in back yard. Both
large-sized bedrooms are upstairs, along with a full bath. Well maintained and updated along the way
- 10-year young windows & roof, 2021 central AC. Great ceiling height, and hardwood floors
throughout most rooms of this beautiful home! Out back enjoy the deck, lawn or patio within a
fenced-in yard. There is also access to great storage for toys, patio furniture and lawn equipment.
This cozy home is conveniently located just a mile from the start of the shops & restaurants of
Centre Street, the West Roxbury commuter rail station, and more. Also nearby the VFW Parkway/Route
1, Legacy Place, and Chestnut Hill. Don't miss a great opportunity to break into the Boston
single-family real estate market!
Listing Office: Parkway Real Estate, LLC, Listing Agent: Danielle M. O'Brien
View Map

|
|
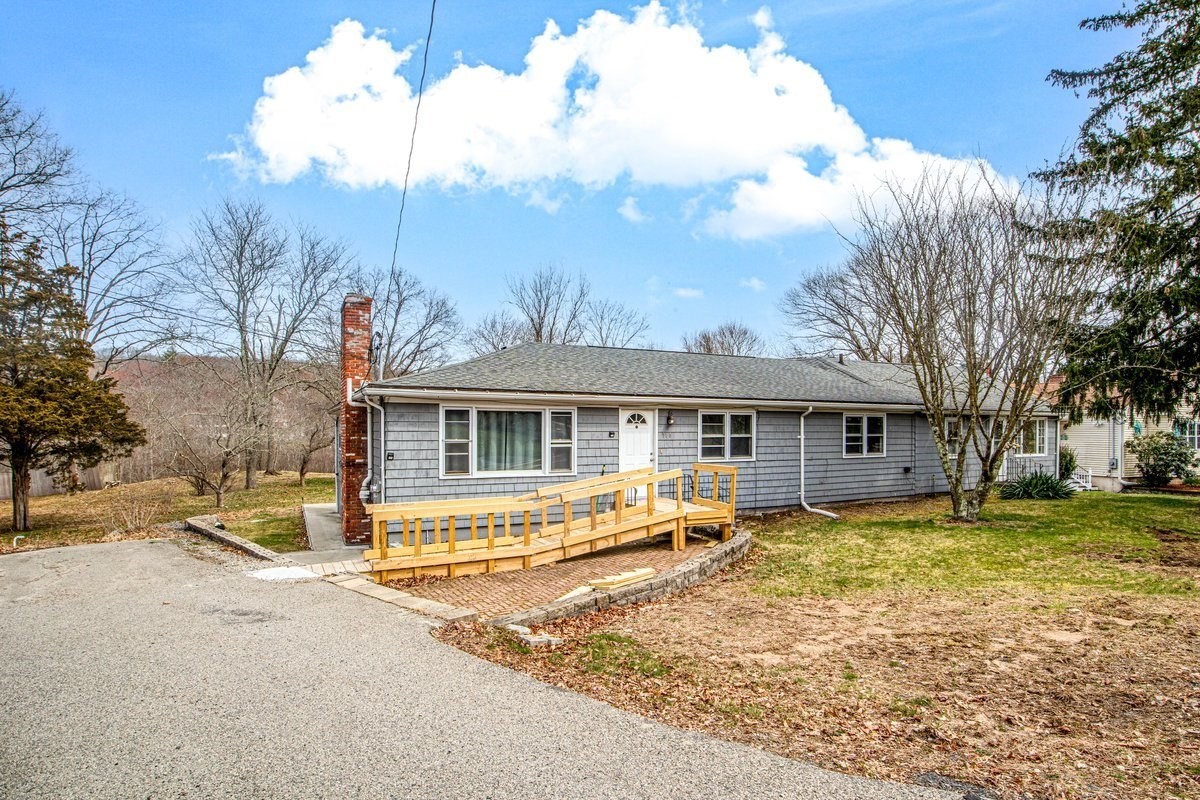
42 photo(s)
|
North Attleboro, MA 02760
|
Sold
List Price
$600,000
MLS #
73222509
- Single Family
Sale Price
$630,000
Sale Date
7/30/24
|
| Rooms |
12 |
Full Baths |
4 |
Style |
Ranch |
Garage Spaces |
0 |
GLA |
3,420SF |
Basement |
Yes |
| Bedrooms |
5 |
Half Baths |
0 |
Type |
Detached |
Water Front |
No |
Lot Size |
31,630SF |
Fireplaces |
2 |
This beautifully maintained spacious ranch home, situated on nearly ¾ acre has it all! With
beautiful hardwood flooring throughout, the main house features a huge cabinet-packed eat-in
kitchen, a large living room with a stunning fireplace and southwest-facing huge bay window, a
primary bedroom with a private full bath plus 3 more large bedrooms and 2 full baths. Additional
large 1 bedroom in-law apartment boasts a good-sized kitchen, living room, and a spacious full
bathroom. The partially finished basement includes laundry, and another full bath, and 2 huge rooms
awaiting your finishing touches. Enjoy entertaining family and friends on the beautiful rear deck
off the first-floor kitchen overlooking the large backyard. You won’t want to miss this!
Listing Office: RE/MAX Way, Listing Agent: Gregory D'Eugenio
View Map

|
|
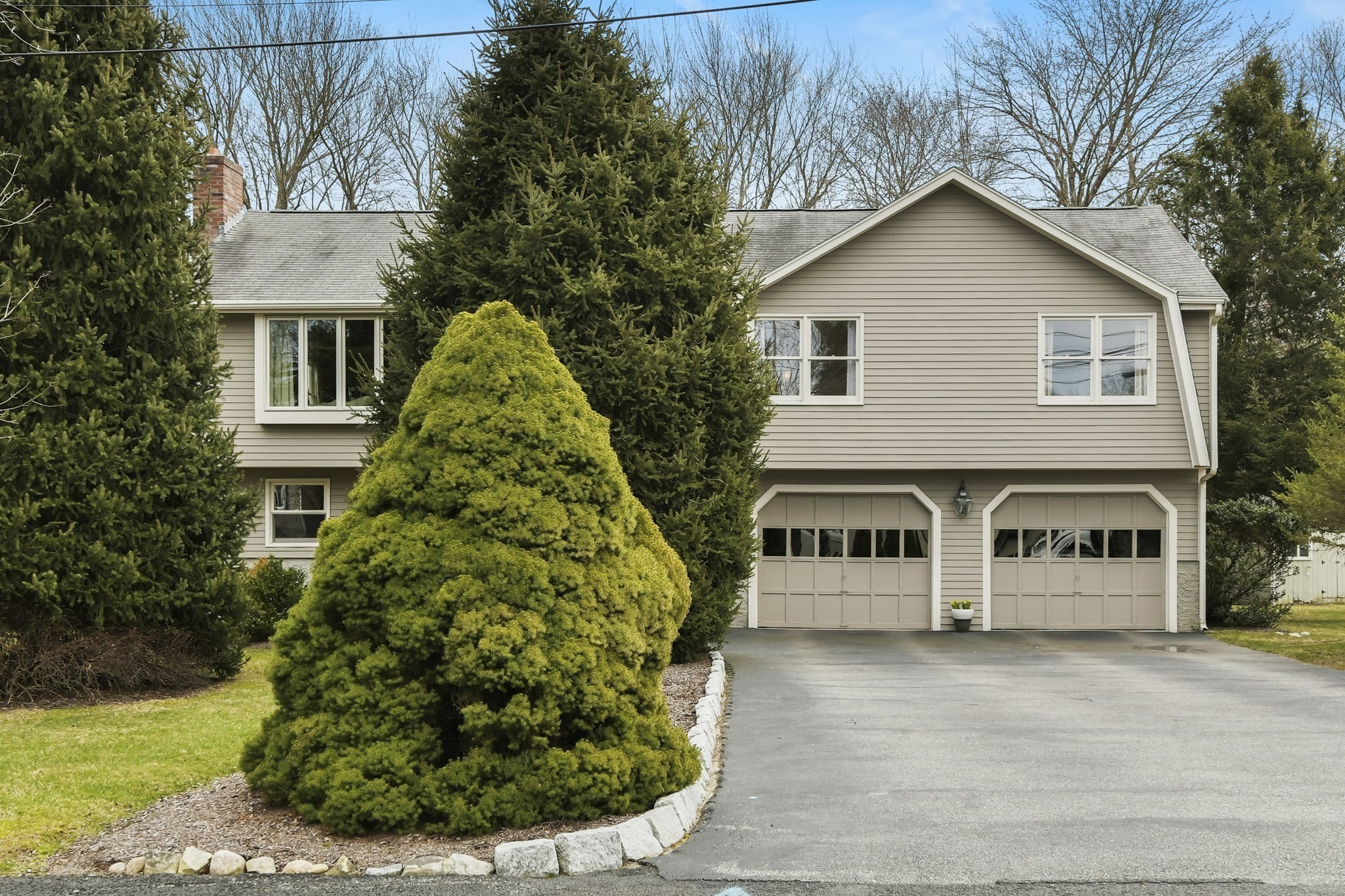
32 photo(s)

|
Dedham, MA 02026-6637
(Greenlodge)
|
Sold
List Price
$925,000
MLS #
73218336
- Single Family
Sale Price
$1,000,000
Sale Date
7/18/24
|
| Rooms |
8 |
Full Baths |
3 |
Style |
Raised
Ranch,
Split
Entry |
Garage Spaces |
2 |
GLA |
2,001SF |
Basement |
Yes |
| Bedrooms |
3 |
Half Baths |
0 |
Type |
Detached |
Water Front |
No |
Lot Size |
13,270SF |
Fireplaces |
1 |
OPEN HOUSE CANCELLED! Offer accepted. If only the best is for you, then you will want to know about
this splendid split-level ranch. Features a 25' living room, with a beautiful oversized box window
overlooking the treed front yard. A handsomely renovated custom cabinet kitchen with granite
counters, a center island, and stainless steel appliances. An elegant formal dining room framed with
columns and crown molding opens from the living room and into the kitchen. Perfect for entertaining.
Step out into the year-round sunroom with floor-to-ceiling windows & Juliette balcony. Amazing
yard. Updated bathrooms. Spacious primary bedroom with a private tiled bath. Gleaming hardwood
floors. Finished lower level with a fireplaced family room and an exercise/home office area. Could
easily be made into a 4th bedroom. New heating system, updated electrical, central AC. Two-car
garage. Situated on a quiet cul-de-sac. Easy access to 95/93, commuter rail, shopping, fine dining,
& more.
Listing Office: RE/MAX Way, Listing Agent: The Watson Team
View Map

|
|
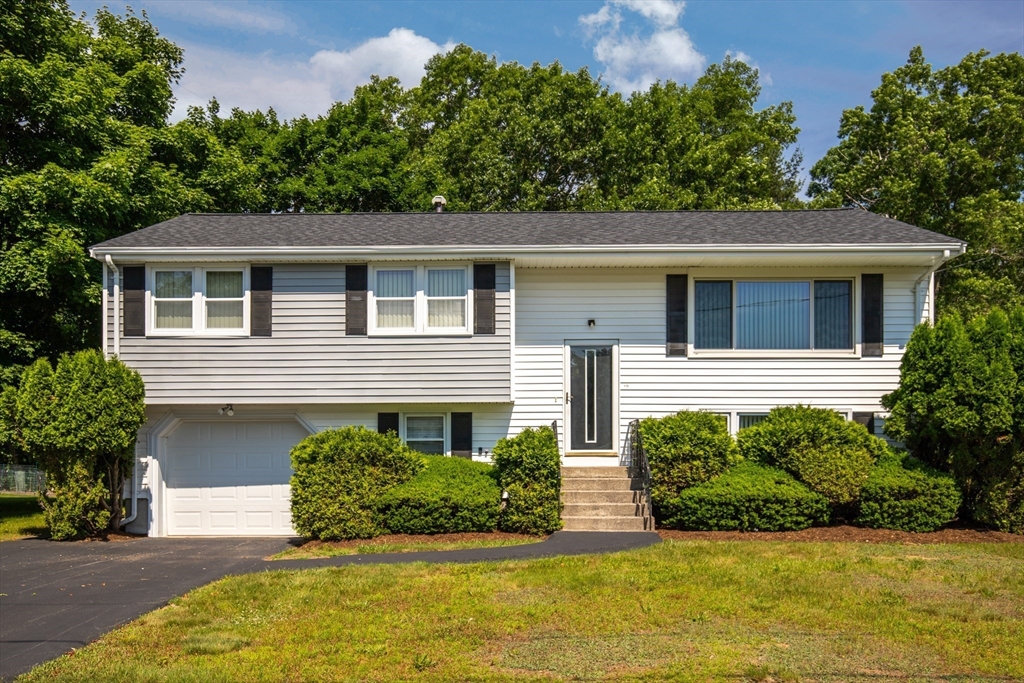
34 photo(s)
|
Stoughton, MA 02072
|
Sold
List Price
$550,000
MLS #
73254352
- Single Family
Sale Price
$640,000
Sale Date
7/15/24
|
| Rooms |
6 |
Full Baths |
1 |
Style |
Raised
Ranch |
Garage Spaces |
1 |
GLA |
1,702SF |
Basement |
Yes |
| Bedrooms |
3 |
Half Baths |
1 |
Type |
Detached |
Water Front |
No |
Lot Size |
15,002SF |
Fireplaces |
0 |
SHOWINGS START IMMEDIATELY! This 3 bedroom,1.5 bath split-entry home is located in a fabulous
Stoughton neighborhood! This well maintained property features hardwood floors under the
wall-to-wall carpets on the main level just waiting to be revealed! Recent updates include central
air & air handler '16, furnace replaced in '17, Leaf Filter in '21, new garage door/opener in '22.
The highlight is the brand-new roof, which was just installed in June 2024, & comes complete with a
20-year transferable warranty! The finished, walk-out basement adds versatility w/a convenient 1/2
bath & laundry room which is ideal for everyday living! Situated on town sewer & close to Stoughton
schools, the train station & highway access for easy commuting, this property offers both
convenience & comfort! With a touch of interior modernization, this home presents an exciting
opportunity for buyers to customize & truly make it their own. Located on a a beautiful .34-acre
lot, this property is a must see!
Listing Office: Coldwell Banker Realty - Easton, Listing Agent: Jennifer Kligman
View Map

|
|
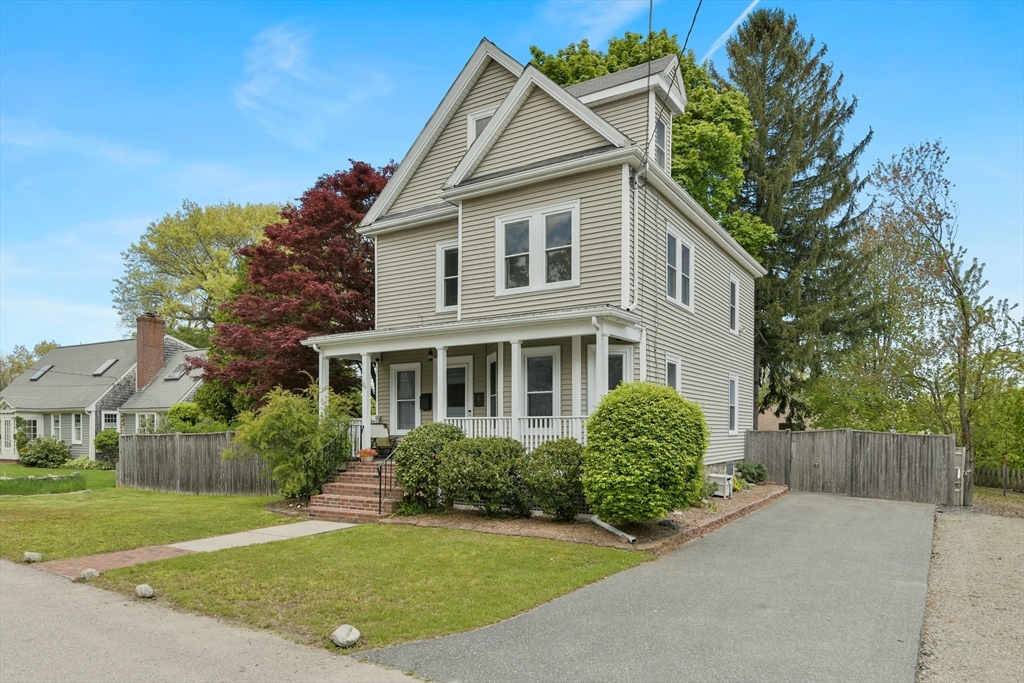
39 photo(s)
|
Dedham, MA 02026
|
Sold
List Price
$829,000
MLS #
73238103
- Single Family
Sale Price
$840,000
Sale Date
7/11/24
|
| Rooms |
9 |
Full Baths |
2 |
Style |
Colonial |
Garage Spaces |
0 |
GLA |
1,991SF |
Basement |
Yes |
| Bedrooms |
4 |
Half Baths |
0 |
Type |
Detached |
Water Front |
No |
Lot Size |
9,000SF |
Fireplaces |
1 |
Welcome home! A New England Classic Colonial that combines the charm of the early 1900�s,
featuring wide plank pine floors throughout, w/ the new world amenities + an abundance of 1991 sqft
of living space. This inviting gem boasts a large foyer, in addition, 9 rooms including, updated
granite counter kitchen w/ shaker style cabinets, pantry + recessed lighting, large living room,
dining room, w/ built in and fireplace (see firm remarks), 4 bedrooms, 2 full baths + 2 bonus rooms
on the third floor. Versatility throughout, take advantage of the 2 bonus rooms for bedrooms,
office, playroom or den. Freshly painted, updated electrical + new furnace-1/2023. A quaint, fenced
in landscaped yard, patio (canopy included) + deck. Close to restaurants, shopping, all major
routes, walk to commuter rail + Boston. Minutes to Legacy Place + University Station!. 1st showings
at Open House Friday, 5/17/24 from 4:30pm to 6:00pm, + Saturday, 5/18/24 from 1:00pm to 2:30pm. See
attached docs. Call today!
Listing Office: RE/MAX Way, Listing Agent: Charlie Kanelos
View Map

|
|
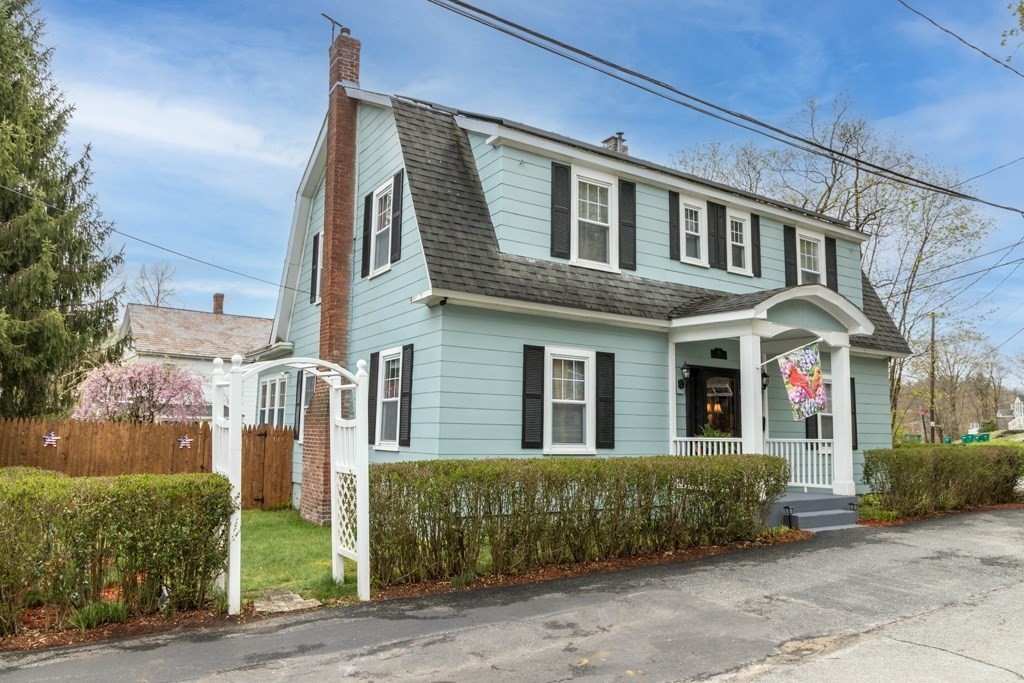
23 photo(s)

|
Fitchburg, MA 01420
(Fitchburg)
|
Sold
List Price
$445,900
MLS #
73232115
- Single Family
Sale Price
$450,000
Sale Date
7/8/24
|
| Rooms |
8 |
Full Baths |
2 |
Style |
Colonial,
Gambrel
/Dutch |
Garage Spaces |
2 |
GLA |
1,872SF |
Basement |
Yes |
| Bedrooms |
3 |
Half Baths |
0 |
Type |
Detached |
Water Front |
No |
Lot Size |
14,218SF |
Fireplaces |
1 |
Welcome to this beautiful. 3 bedroom, 2 bath, Gambrel Style home. Situated on a corner lot, w/2 car
garage. Many upgrades done in 2019-2020, including a new kitchen and bath. As you step inside, you
will find a beautiful remodeled kitchen, with all new cabinets, granite countertops, stainless steel
appliances, recessed lighting, and a spacious island that seats 4. Two pellet stoves to keep you
warm during those cold winter months. Nice hardwood floors throughout, new water heater installed at
the beginning of 2024. New bathroom on main level with a stand up shower, glass door, & washer and
dryer hook up. Spacious living room with beautiful French doors that leads to a warm and cozy
sunroom. Great place to relax or enjoy with family and friends. The back deck is a nice oasis for
bbq and outdoor hosting. Above ground pool, great for your family gathering. Part of the yard is
fenced in for privacy. The second floor offers 3 comfortable bedrooms, a pellet stove & a full bath
with jacuzzi.
Listing Office: Foster-Healey Real Estate, Listing Agent: Jacqueline Solis
View Map

|
|
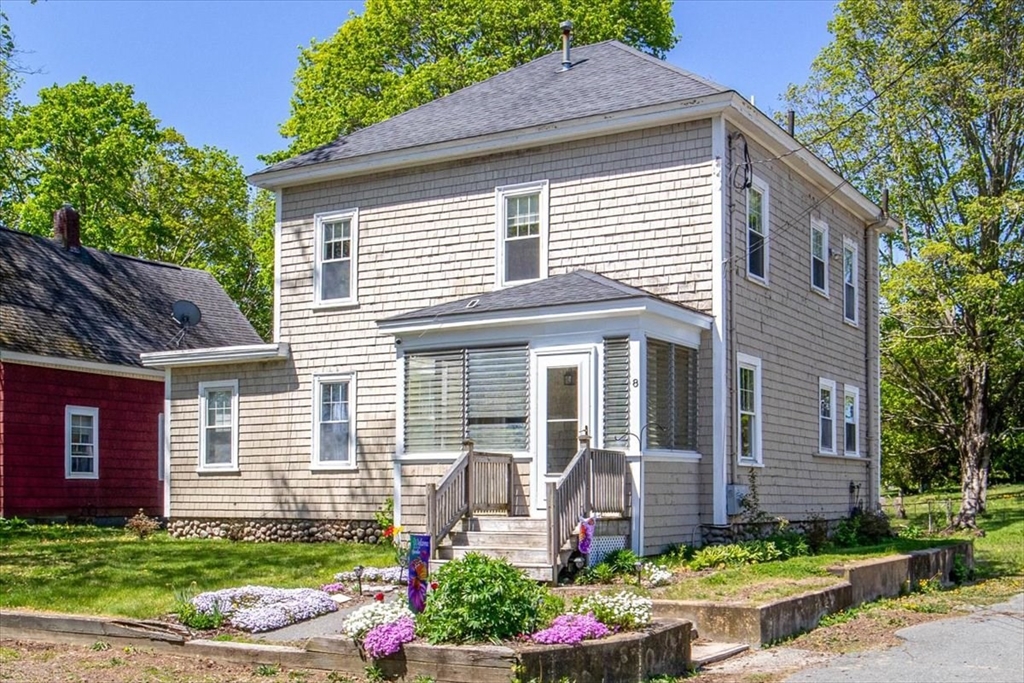
40 photo(s)
|
Middleboro, MA 02346
|
Sold
List Price
$375,000
MLS #
73235560
- Single Family
Sale Price
$465,000
Sale Date
6/26/24
|
| Rooms |
10 |
Full Baths |
2 |
Style |
Colonial |
Garage Spaces |
0 |
GLA |
2,312SF |
Basement |
Yes |
| Bedrooms |
3 |
Half Baths |
0 |
Type |
Detached |
Water Front |
No |
Lot Size |
13,939SF |
Fireplaces |
0 |
Available to show by appointment, Sun. 5/12 from 9am - 5:30pm! Offer deadline scheduled for Monday
5/13 at 3pm! Don't delay. Great opportunity to own this spacious hip-roof colonial in the heart of
Middleboro. Peaceful side street location. It was once set up as 2 units and used as an in-law.
Enclosed porch steps into a large foyer with coat closet. Lovely cherry cabinet kitchen with
stainless steel appliances. Living room is open to dining room; atrue home office and bonus den
space to use as you please, maybe for a play room, home gym, a hobby room or art studio. The entire
interior of the home has been recently painted. 3/4 bath with shower on the 1st level. Upstairs has
4 rooms, 3 bedrooms and a large laundry space. Another full bathroom in excellent condition. Large
back and side yard with garden area. Enclosed back staircase used as a mudroom. 2 gas furnaces in
good working order. Many electrical upgrades (2 panels). Mostly vinyl replacement windows. Roof is
about 8-9 years old.
Listing Office: RE/MAX Way, Listing Agent: The Watson Team
View Map

|
|
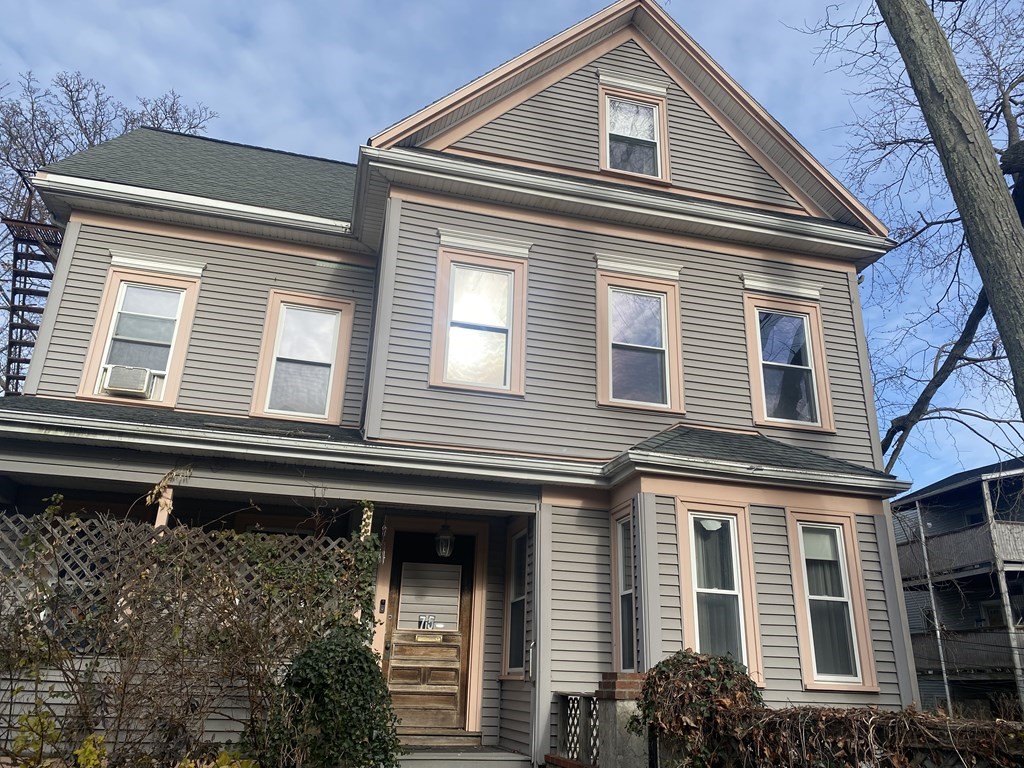
19 photo(s)
|
Boston, MA 02125-2900
(Dorchester)
|
Sold
List Price
$650,000
MLS #
73190399
- Single Family
Sale Price
$668,250
Sale Date
6/11/24
|
| Rooms |
7 |
Full Baths |
3 |
Style |
Colonial,
Victorian |
Garage Spaces |
3 |
GLA |
2,272SF |
Basement |
Yes |
| Bedrooms |
3 |
Half Baths |
0 |
Type |
Detached |
Water Front |
No |
Lot Size |
5,144SF |
Fireplaces |
0 |
CALLING ALL CONTRACTORS and INVESTORS! Great opportunity for rehab OR condo conversion. Huge 7 room,
3 full bath Victorian Colonial nestled back from the main street. Oversized rooms, hardwood floors,
versatile space with many possibilities. Property is located on the Dorchester/Roxbury line with
close proximity to public transportation. Minutes to Boston proper. Call today!Seller makes no
representation for any warranties regarding the property; buyer/buyers agent to do �due
diligence�. Please email all offers in one PDF attachment. Seller reserves the right to accept an
offer at any time. See attached documents.
Listing Office: RE/MAX Way, Listing Agent: Charlie Kanelos
View Map

|
|
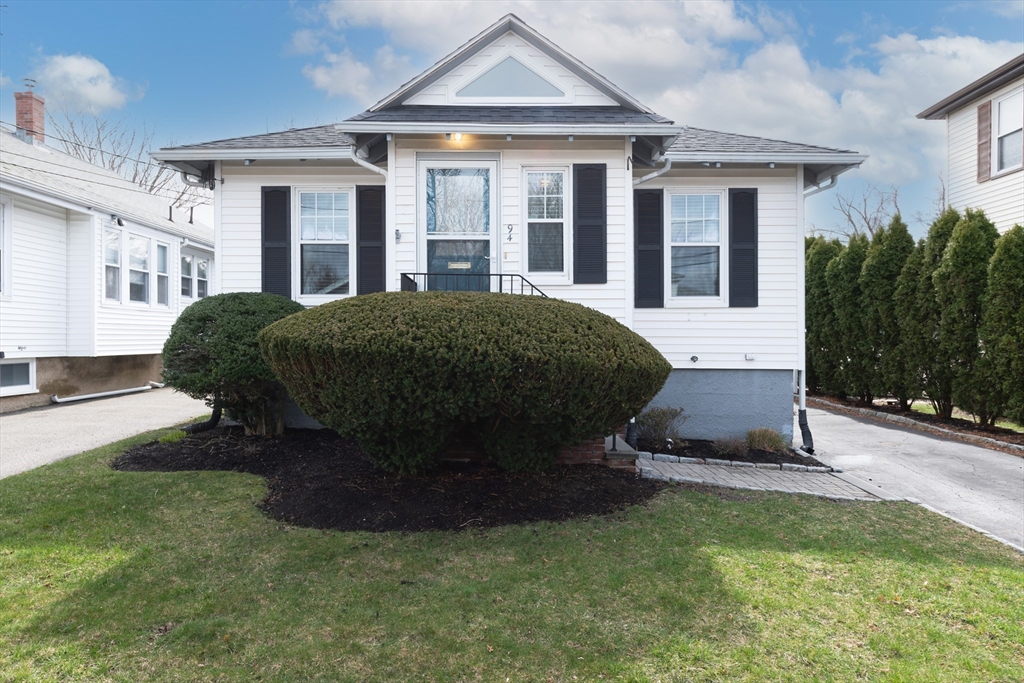
21 photo(s)
|
Quincy, MA 02169
(West Quincy)
|
Sold
List Price
$565,000
MLS #
73221575
- Single Family
Sale Price
$625,000
Sale Date
6/11/24
|
| Rooms |
7 |
Full Baths |
1 |
Style |
Bungalow |
Garage Spaces |
0 |
GLA |
1,100SF |
Basement |
Yes |
| Bedrooms |
2 |
Half Baths |
0 |
Type |
Detached |
Water Front |
No |
Lot Size |
3,600SF |
Fireplaces |
1 |
Super charming & cool bungalow conveniently located in West Quincy. This neatly designed &
well-organized home is comprised of 2 Bedrooms & 1 Bath featuring a beautifully bright entryway &
living room area with oversized windows & skylights. The flow in the main part of the house
transitions nicely from the main living area to an open-concept dining area & kitchen, which is
equipped with granite counters & stainless appliances. Gleaming oak floors throughout lead to the
graciously sized bedrooms & central hall where there is an oversized linen closet & exquisitely
renovated bath with full tile surround & large window. The home is sited on a substantial lot of
3,600sq ft which is mostly surrounded by large Arbor Vitae - providing privacy. A well situated
patio area connects the the back yard, driveway & extra bonus Studio space - which serves as a gym,
home office & recreation room. Lots of upgrades & good maintenance history: tankless hot water,
architectural shingle & more!
Listing Office: Andrew Maxfield Real Estate, Listing Agent: Andrew Maxfield
View Map

|
|
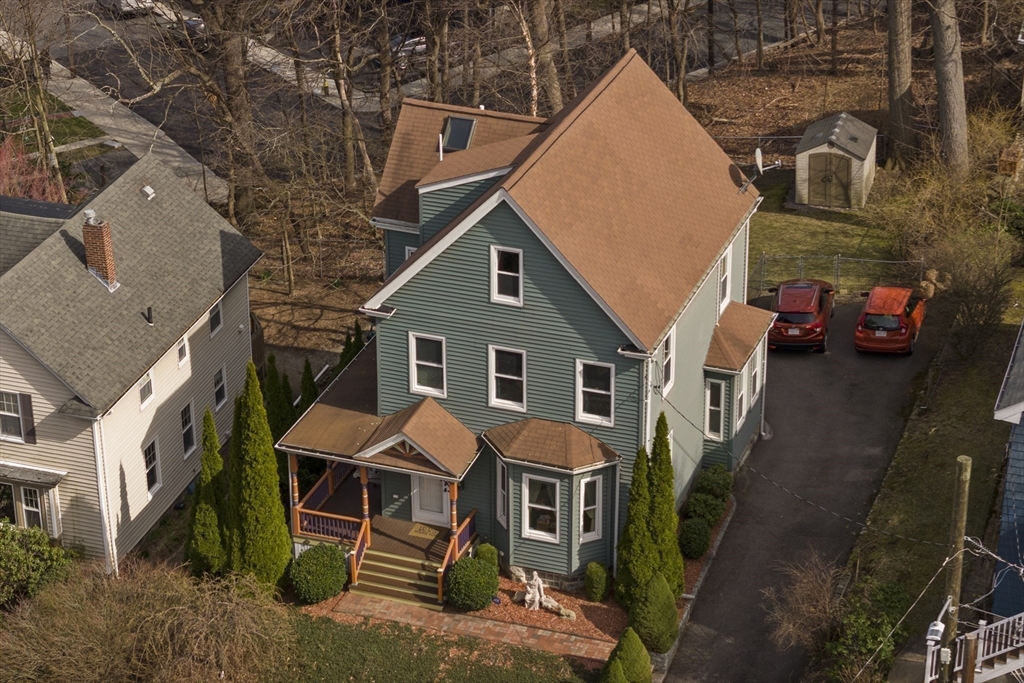
34 photo(s)
|
Boston, MA 02131
(Roslindale)
|
Sold
List Price
$949,000
MLS #
73221979
- Single Family
Sale Price
$925,000
Sale Date
6/7/24
|
| Rooms |
8 |
Full Baths |
2 |
Style |
Colonial |
Garage Spaces |
0 |
GLA |
2,543SF |
Basement |
Yes |
| Bedrooms |
4 |
Half Baths |
1 |
Type |
Detached |
Water Front |
No |
Lot Size |
4,500SF |
Fireplaces |
0 |
Open Sat & Sun 11:30-1pm! Offers will be reviewed Monday April 22nd at 5pm. This enchanting Colonial
style home is nestled in one of Roslindale's most coveted neighborhoods on the West Roxbury line.
Built in 1885, this architectural gem exudes character at every turn. A timeless masterpiece, this
home boasts historic allure with modern conveniences. Discover spacious living spread across three
levels. Generous dining and living room each with bays open to lovely oak cabinet kitchen with
island and breakfast nook. Beautiful hardwood floors lie beneath the carpet, waiting to be revealed.
Recessed lighting. Ample closet space. The versatile layout features 3-4 bedrooms plus a bonus room
perfect for a home office or gym. Enjoy the convenience of walking to two commuter train stations
and fantastic shops and restaurants in both Roslindale and W. Rox. Outside, a fenced backyard offers
privacy and relaxation. Meticulously maintained, this home epitomizes timeless elegance and
functionality.
Listing Office: RE/MAX Way, Listing Agent: The Watson Team
View Map

|
|
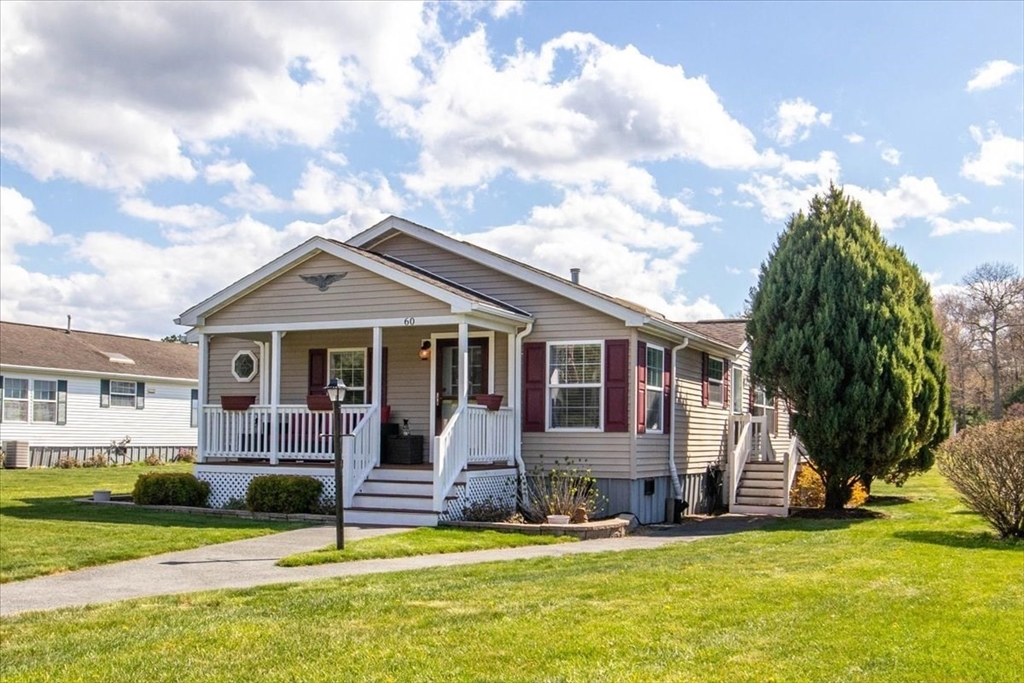
30 photo(s)
|
Middleboro, MA 02346
|
Sold
List Price
$299,900
MLS #
73229681
- Single Family
Sale Price
$302,000
Sale Date
6/6/24
|
| Rooms |
5 |
Full Baths |
2 |
Style |
|
Garage Spaces |
0 |
GLA |
1,568SF |
Basement |
Yes |
| Bedrooms |
3 |
Half Baths |
0 |
Type |
Mobile Home |
Water Front |
No |
Lot Size |
0SF |
Fireplaces |
1 |
Desirable Edgeway 55+ community handy to shopping, 495, train, country club, ponds & recreation. A
charming front farmer�s porch welcomes you to this move-in ready home with renovated kitchen &
baths, 4 walk-in closets, replacement heat and a/c systems! A more private lot within the community
for this Skyline manufactured home. Large living room hosts lovely gas fireplace, wood look flooring
and a side porch entrance. Your modern eat-in kitchen offers Corian countertops, loads of cabinets,
skylights & corner windows, matching appliances, and gas cooking with vented hood. Your
well-appointed primary bedroom suite boasts updated bath with double sinks, shower and sauna! Two
more bedrooms with walk in closets. French doors to back deck for relaxing outside. Home includes
shed outfitted with workbench. Municipal electric and gas utilities. Edgeway is a resident-owned
community, that means the resident homeowner members who live in it, control the management and
makes the rules.
Listing Office: RE/MAX Way, Listing Agent: Jill Fairweather
View Map

|
|
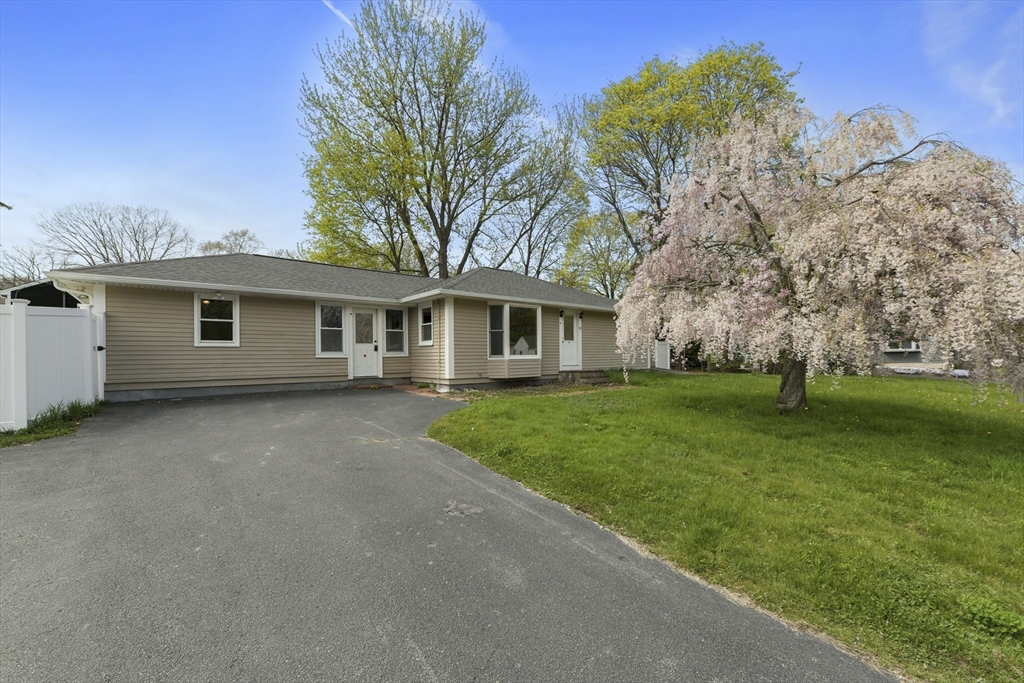
30 photo(s)
|
North Attleboro, MA 02760
|
Sold
List Price
$475,000
MLS #
73230782
- Single Family
Sale Price
$500,000
Sale Date
6/6/24
|
| Rooms |
5 |
Full Baths |
2 |
Style |
Ranch |
Garage Spaces |
0 |
GLA |
1,760SF |
Basement |
Yes |
| Bedrooms |
3 |
Half Baths |
0 |
Type |
Detached |
Water Front |
No |
Lot Size |
11,278SF |
Fireplaces |
0 |
OPEN HOUSE CANCELED Seller has accepted offer. This well-maintained ranch style home nearby N.
Attleboro center will "have you at hello!" Great entry foyer/mudroom opens into the spacious country
kitchen with vaulted ceiling, updated maple cabinets and stainless steel appliances. Fresh paint,
refinished hardwoods and new plush carpet. Excellent open floor plan with kitchen peninsula and
dining area is perfect for gathering and entertaining. Picture window into living room with coat
closet & bay window. Large primary bedroom with 2 double closets offer privacy and 2 other 1st floor
bedrooms on opposite side of the house. Updated 1st floor full bathroom with vaulted ceiling and
side by side laundry! Lower level has a fantastic family room with recessed lighting, natural wood
chair rail/lower wall. 3/4 bathroom in lower level with large closet. Unfinished utility space and
more storage. White vinyl fenced in back yard is perfect for furry friends. Enjoy summer evenings
by the fire pit.
Listing Office: RE/MAX Way, Listing Agent: The Watson Team
View Map

|
|
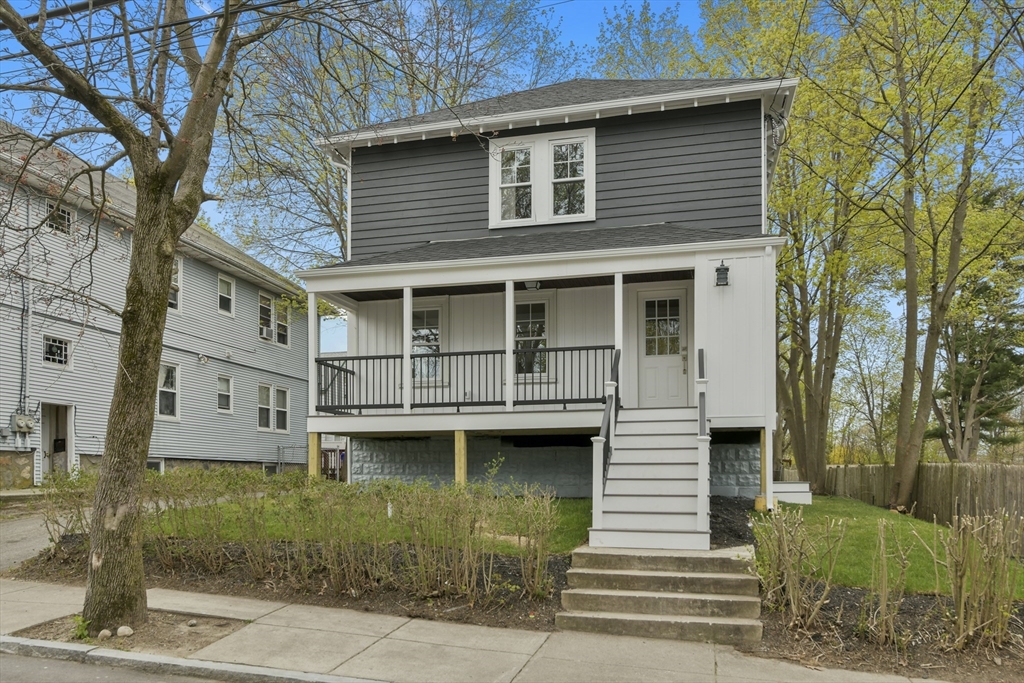
34 photo(s)
|
Boston, MA 02136-3851
(Hyde Park)
|
Sold
List Price
$725,000
MLS #
73231025
- Single Family
Sale Price
$750,000
Sale Date
6/6/24
|
| Rooms |
6 |
Full Baths |
1 |
Style |
Colonial |
Garage Spaces |
0 |
GLA |
1,380SF |
Basement |
Yes |
| Bedrooms |
3 |
Half Baths |
1 |
Type |
Detached |
Water Front |
No |
Lot Size |
6,000SF |
Fireplaces |
0 |
Can you say "curb appeal?" This renovated craftsman style side entrance, hip-roof colonial will
capture your heart. New farmers porch greets you at the front entry with coat closet. Stunning new
white cabinet kitchen with oversized waterfall quartz island and new Frigidaire stainless steel
appliances opens to dining area. The open floor plan is perfect for gathering and entertaining.
Slider off the kitchen into a fantastic back yard space with deck (new composite deck boards).
Refinished hardwood flooring and tastefully painted interior. Primary bedroom with 2 closets, 1
walk-in. Gorgeous new half bath on 1st floor and gleaning full bath up! New interior doors, hardware
and fixtures. New Harvey windows. New Roof. New exterior paint. All new electrical wiring and 200amp
service. All new plumbing. New hot water heater. All new heating and A/C system and new ductwork.
Washer/dryer hookup in the wide open basement which could easy be refinished for move living space.
Opportunity knocks!
Listing Office: RE/MAX Way, Listing Agent: The Watson Team
View Map

|
|
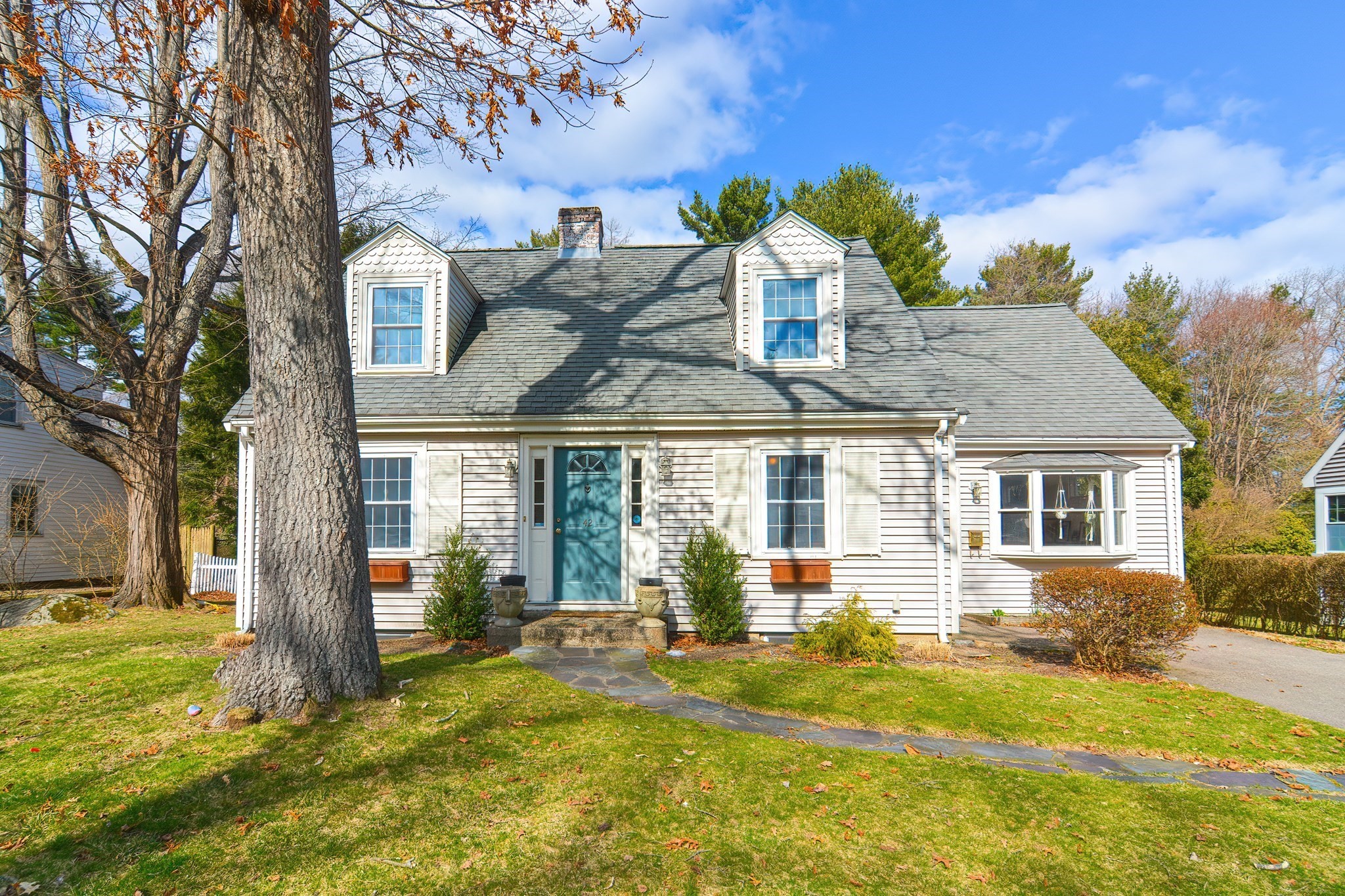
29 photo(s)
|
Walpole, MA 02081
|
Sold
List Price
$749,000
MLS #
73214079
- Single Family
Sale Price
$785,000
Sale Date
5/22/24
|
| Rooms |
7 |
Full Baths |
2 |
Style |
Cape |
Garage Spaces |
0 |
GLA |
1,825SF |
Basement |
Yes |
| Bedrooms |
3 |
Half Baths |
1 |
Type |
Detached |
Water Front |
No |
Lot Size |
16,215SF |
Fireplaces |
2 |
Walpole Center! The saying "location, location, location" rings true with this beautiful 3 bed, 2.5
bath cape style home. Set in a desirable neighborhood, just a short distance from Walpole High
School and the center of town with all it has to offer. When you enter through the side door, you'll
find a spacious living room with wide plank hickory floors, wood stove and new half bath (2022). The
kitchen, renovated in 2015, has stainless steel appliances and island with granite counter tops and
hickory cabinets. The kitchen then flows into the dining room for ease of dining and entertainment.
Around the staircase, there is a cozy family room with fireplace. Off the family room is a fabulous
3 season porch overlooking the lovely .37 acre lot. Upstairs there are 3 bedrooms and 2 bathrooms.
The master bathroom was just added in 2022 with finishes matching the 1941 charm found throughout
the home. First Showings at Open House Sat 3/23/24 12-2, additional showings Sunday 3/24/24
12-2.
Listing Office: Suburban Lifestyle Real Estate, Listing Agent: Linda Wigren
View Map

|
|
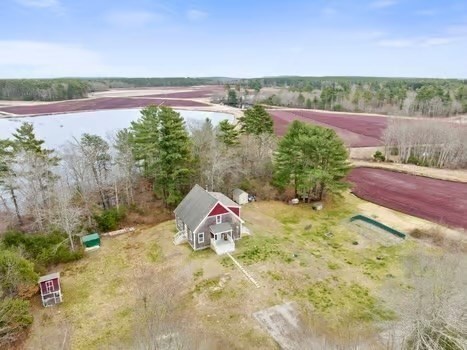
33 photo(s)

|
Wareham, MA 02576
(West Wareham)
|
Sold
List Price
$549,000
MLS #
73222363
- Single Family
Sale Price
$570,000
Sale Date
5/16/24
|
| Rooms |
7 |
Full Baths |
2 |
Style |
Cape,
Contemporary |
Garage Spaces |
0 |
GLA |
1,850SF |
Basement |
Yes |
| Bedrooms |
3 |
Half Baths |
1 |
Type |
Detached |
Water Front |
No |
Lot Size |
1.80A |
Fireplaces |
0 |
Pride exudes from this charming custom-built rural home just 1.5 miles from Wareham crossing,
beaches, & shopping. Nestled in a private setting at the end of a tranquil street, this 3-bedroom,
2.5-bathroom home spans 1850 sq ft with an inviting open floor plan. Notable features include a
woodstove in the kitchen and dining area for extra warmth & coziness. 1st floor comprises an
office/den & a family room with shiplap walls, while the 2nd floor boasts a spacious primary suite &
two additional bedrooms plus a convenient pull-down attic.The property includes a full unfinished
basement for ample storage, is zoned for residential farming on 1.80 acres,& includes a shed & a
four-bedroom septic system. Water supply is abundant, with easy access to major roads 495 and 195.
Additional amenities include a chicken coop producing three eggs daily, a reservoir, cedar shingles,
a tankless hot water system, luxury vinyl flooring, recessed lighting, and a serene location
surrounded by cranberry bogs~
Listing Office: Coldwell Banker Realty - Plymouth, Listing Agent: Cheryl Phelan
View Map

|
|
Showing listings 151 - 200 of 216:
First Page
Previous Page
Next Page
Last Page
|