Home
Single Family
Condo
Multi-Family
Land
Commercial/Industrial
Mobile Home
Rental
All
Show Open Houses Only
Showing listings 1 - 50 of 99:
First Page
Previous Page
Next Page
Last Page
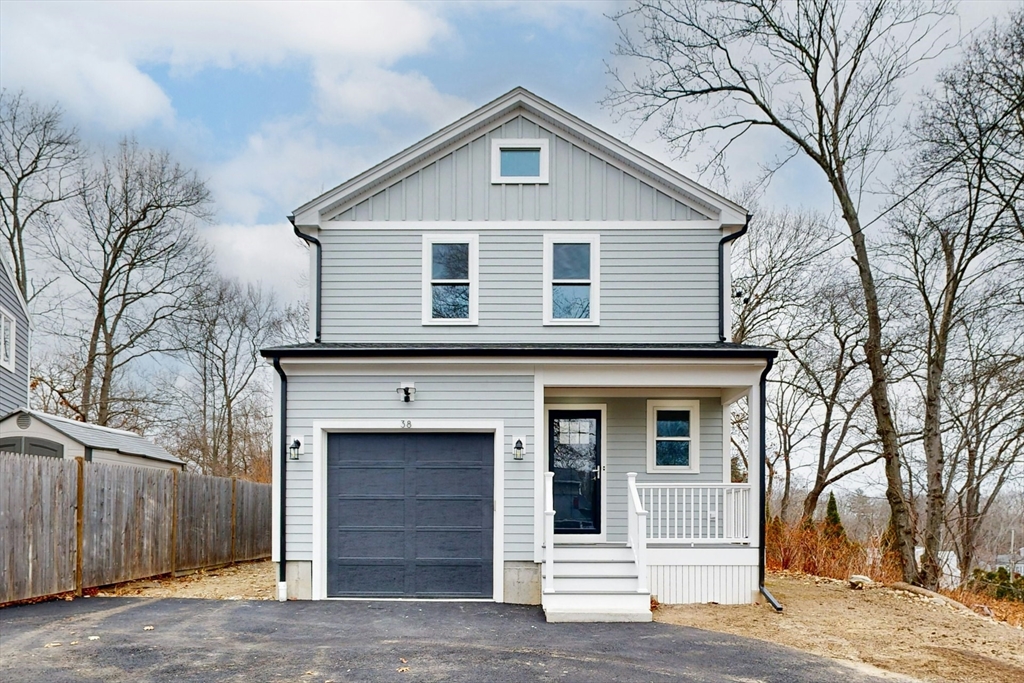
42 photo(s)

|
Weymouth, MA 02189-2627
|
Sold
List Price
$849,000
MLS #
73462542
- Single Family
Sale Price
$855,000
Sale Date
2/2/26
|
| Rooms |
6 |
Full Baths |
3 |
Style |
Colonial,
Contemporary |
Garage Spaces |
1 |
GLA |
2,352SF |
Basement |
Yes |
| Bedrooms |
4 |
Half Baths |
0 |
Type |
Detached |
Water Front |
No |
Lot Size |
20,200SF |
Fireplaces |
0 |
Welcome to this stunning brand-new home set on a generous lot in desirable Weymouth, in the heart of
the South Shore. This home offers the perfect balance of modern style and everyday practicality for
today’s lifestyle. Featuring 4 bedrooms and 3 full baths, the layout is both flexible and
functional. The sun-filled interior is enhanced by abundant natural light throughout, creating a
warm and inviting atmosphere with a clean, contemporary appeal. The main level showcases a modern
open-concept kitchen and living room, ideal for entertaining and daily living, with seamless flow
and stylish finishes. A standout feature of the main level is a versatile room that can serve as a
bedroom or home office, paired with convenient access to a full bath—an ideal set-up for guests,
multigenerational living, or remote work. Upstairs, you’ll find 3 spacious bedrooms, including a
primary suite complete with a private master bathroom, offering comfort and privacy
Listing Office: A&B Realty Group, Listing Agent: Paul Vasquez
View Map

|
|
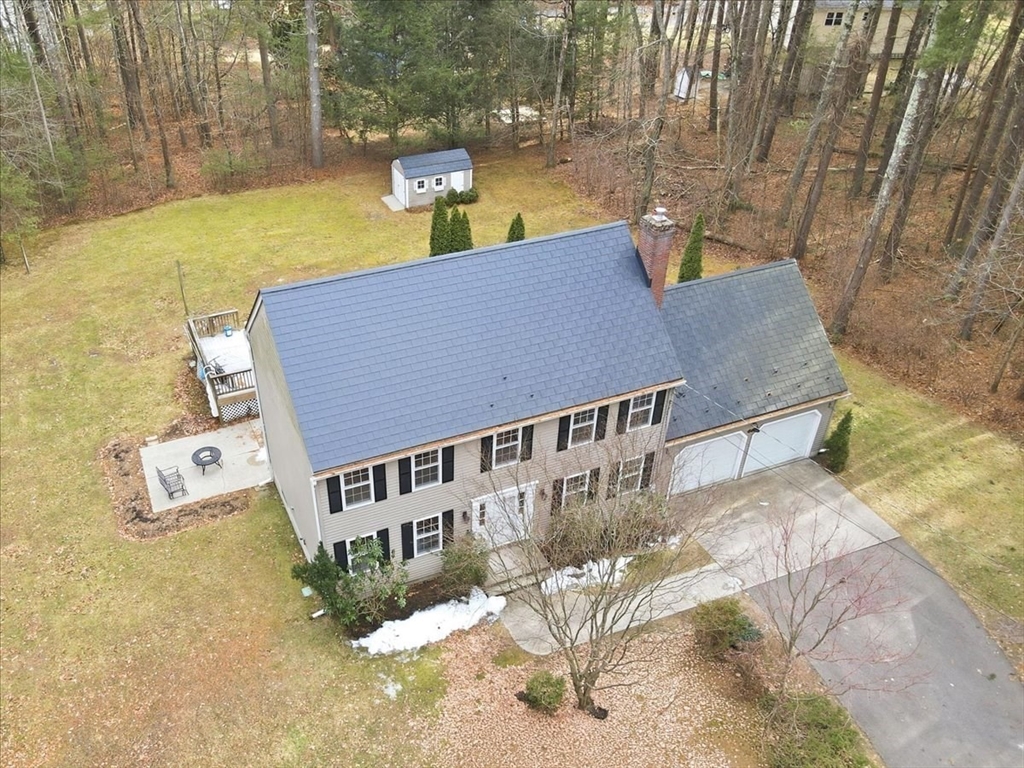
41 photo(s)
|
Bellingham, MA 02019
|
Sold
List Price
$649,900
MLS #
73468245
- Single Family
Sale Price
$670,000
Sale Date
1/30/26
|
| Rooms |
8 |
Full Baths |
2 |
Style |
Colonial |
Garage Spaces |
2 |
GLA |
2,215SF |
Basement |
Yes |
| Bedrooms |
3 |
Half Baths |
1 |
Type |
Detached |
Water Front |
No |
Lot Size |
1.38A |
Fireplaces |
1 |
OPEN HOUSE CANCELED SAT & SUN! Offer accepted. Built in 1999, this beautifully maintained 8-room,
3-bedroom, 2.5-bath Colonial is set on over an acre of level land in a tranquil, wooded setting Near
Box Pond. Newer lifetime metal roof. New septic. Newer windows. Attached two-car garage. Updates
include a freshly painted interior, brand new vinyl flooring and carpet, formal living and dining
room with refinished hardwood flooring with a cozy fire-placed family room. 1st floor half-bath with
laundry enhances functionality. The modern oak cabinet eat-in kitchen features granite countertops
and s/s appliances. Slider to backyard is ideal for entertaining, featuring a walk-out deck leading
to an above-ground pool and hot tub. Awesome yard w/shed. The finished basement offers flexible
living space and includes a wet-bar. Upstairs, you will find a spacious primary suite with a soaring
vaulted ceiling, walk-in closet, and private bath, as well as 2 more generously sized beds & 2nd
full bath
Listing Office: RE/MAX Way, Listing Agent: The Watson Team
View Map

|
|
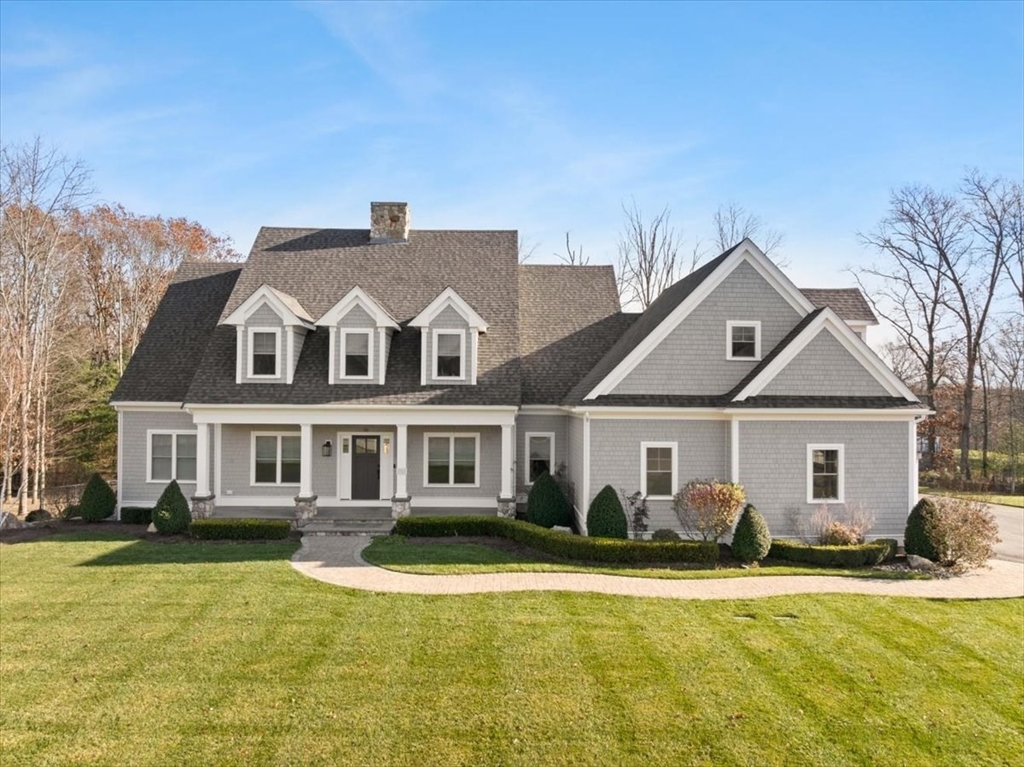
42 photo(s)

|
Brockton, MA 02301
|
Sold
List Price
$1,190,000
MLS #
73457858
- Single Family
Sale Price
$1,080,000
Sale Date
1/28/26
|
| Rooms |
11 |
Full Baths |
2 |
Style |
Cape |
Garage Spaces |
2 |
GLA |
3,000SF |
Basement |
Yes |
| Bedrooms |
4 |
Half Baths |
1 |
Type |
Detached |
Water Front |
No |
Lot Size |
31,298SF |
Fireplaces |
1 |
This is a rare Custom built Cape 6 years young In Deep Westside neighborhood! Builder's own home
with all the bells and whistles; Open Floorplan w/Cathedral family room, stone gas fireplace, 3
Skylights & Fan; 9" Wide white oak flooring; Show stopper kitchen w/Thermador appliances, massive 8
person island, pot filler, farmers sink & custom hood vent; Coffered celiing dining area, upgrades
trim throughout; 1st floor bath w'tiled pet shower; 1st floor primary bedroom w/coffered ceiling,
custom closet & full bath w/tiled shower; motorized blinds in several rooms; 2nd floor boasts 3
bedrooms & huge bath w/tiled tub/shower; bonus unfinished area prepped for 2nd fl primary
bedroom/bath; basement w/9' ceilings and roughed full bath, spray foam insulation, access from
garage & seperate zone of heat ready to be finished. Heated garage w/oversized doors, whole house
generator, well for irrigation, granite farmers porch, fenced backyard & More!! This home must be
seen to be appreciated!
Listing Office: Lamacchia Realty, Inc., Listing Agent: Gregory Murphy
View Map

|
|
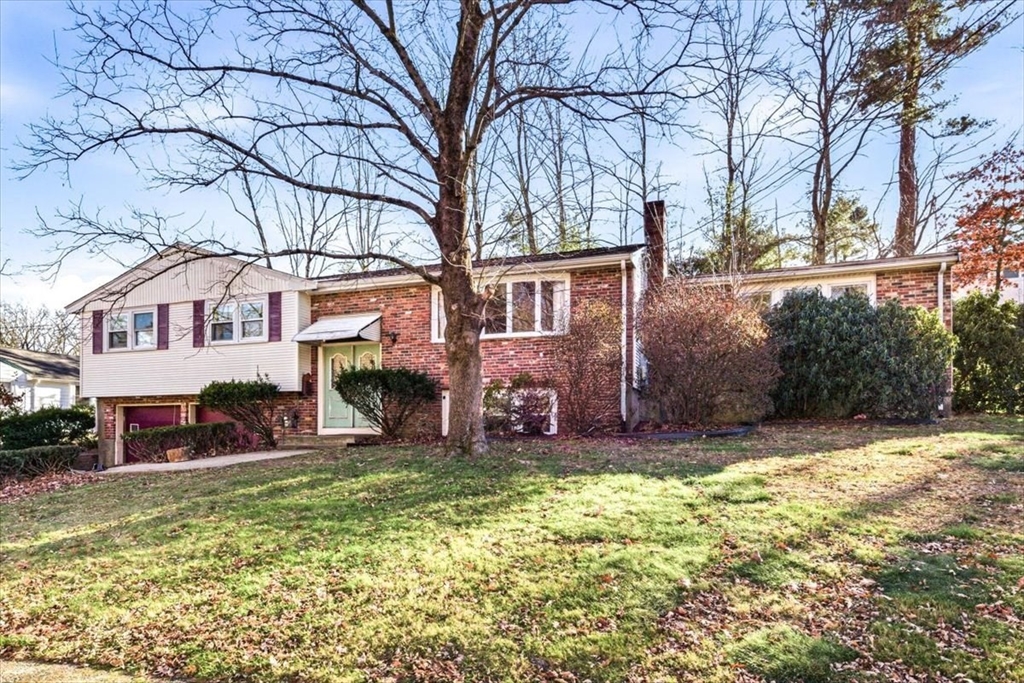
42 photo(s)
|
Randolph, MA 02368
|
Sold
List Price
$599,900
MLS #
73460794
- Single Family
Sale Price
$610,000
Sale Date
1/23/26
|
| Rooms |
9 |
Full Baths |
3 |
Style |
Raised
Ranch |
Garage Spaces |
2 |
GLA |
2,700SF |
Basement |
Yes |
| Bedrooms |
5 |
Half Baths |
1 |
Type |
Detached |
Water Front |
No |
Lot Size |
12,000SF |
Fireplaces |
2 |
Exceptional value! Discover tremendous space and comfort in this oversized ranch located in a
fantastic neighborhood on the Canton line. Offering 2,000+ sq. ft. on the main level, this home
features a bright living room with a fireplace and bay window, a formal dining room, and a modern
kitchen with stainless steel appliances. A spacious family room addition with slider to the deck
provides great indoor-outdoor flow. The primary bedroom suite w/bath and walk-in closet, and three
additional bedrooms—each with hardwood floors—offer ample flexibility. One bedroom also enjoys its
own private half-bath, complemented by yet another full tiled-bath on the main level. The
lower-level includes two partially finished rooms and a 3/4 bath ready for completion, plus a
utility area, and access to an oversized two-car garage with laundry. Vinyl siding and vinyl
windows. Young roof. Quiet dead-end street in a convenient commuter location—an opportunity not to
miss! Property is being sold "as is"!
Listing Office: RE/MAX Way, Listing Agent: The Watson Team
View Map

|
|
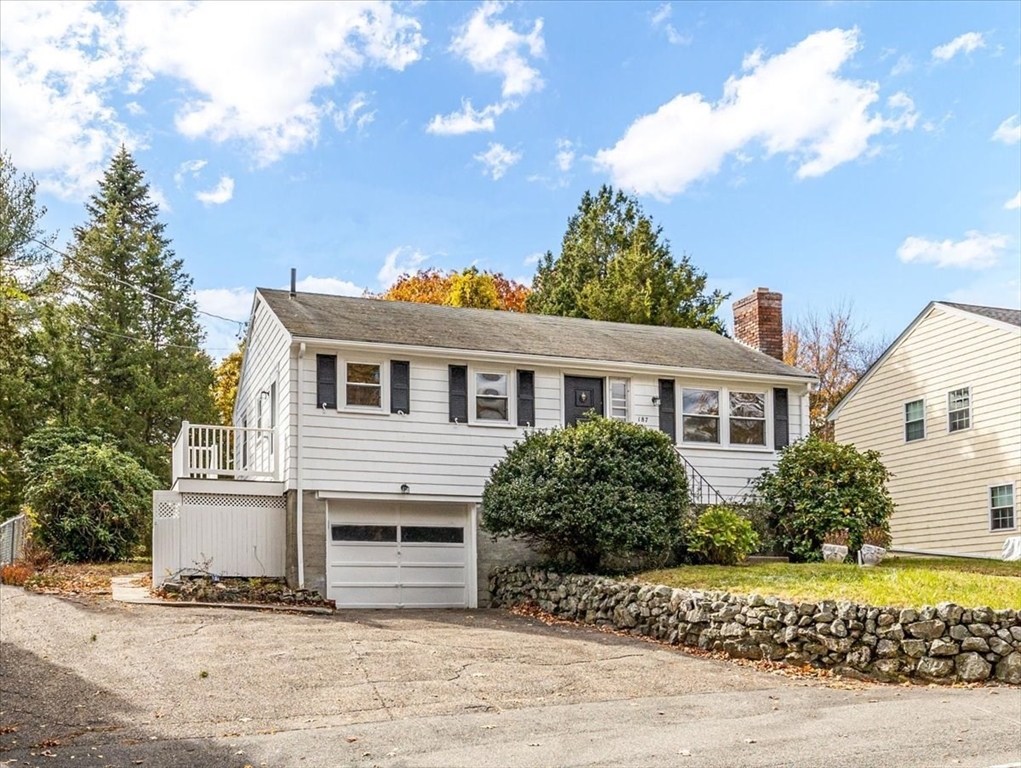
38 photo(s)
|
Dedham, MA 02026
(Greenlodge)
|
Sold
List Price
$550,000
MLS #
73448932
- Single Family
Sale Price
$530,000
Sale Date
1/20/26
|
| Rooms |
5 |
Full Baths |
1 |
Style |
Ranch |
Garage Spaces |
1 |
GLA |
988SF |
Basement |
Yes |
| Bedrooms |
3 |
Half Baths |
0 |
Type |
Detached |
Water Front |
No |
Lot Size |
16,710SF |
Fireplaces |
2 |
Exceptional value and exciting potential! Located in desirable Greenlodge, this charming ranch-style
home offers comfortable one-level living. Freshly painted exterior and interior, re-finished
hardwood flooring and new lux-vinyl in the retro kitchen with pink accents. Three bedrooms and 1
vintage black and yellow bathroom. The lower level offers a second fireplace and great expansion
potential—perfect for adding a family room, home office, or even a second full or half bath and
laundry hookups. Convenient garage under. Set on an impressive 16,710 sq. ft. lot, the property
includes a spacious fenced backyard with room for 4-legged friends, outdoor entertaining and storage
for a boat or RV (access via gated entry). Roof and heating system are older and there may be some
electrical and plumbing with a remodel—plan and budget accordingly. Expand down, up, or out, the
possibilities are endless. Move in and prioritize your improvements. Build wealth and stability
through homeownership!
Listing Office: RE/MAX Way, Listing Agent: The Watson Team
View Map

|
|
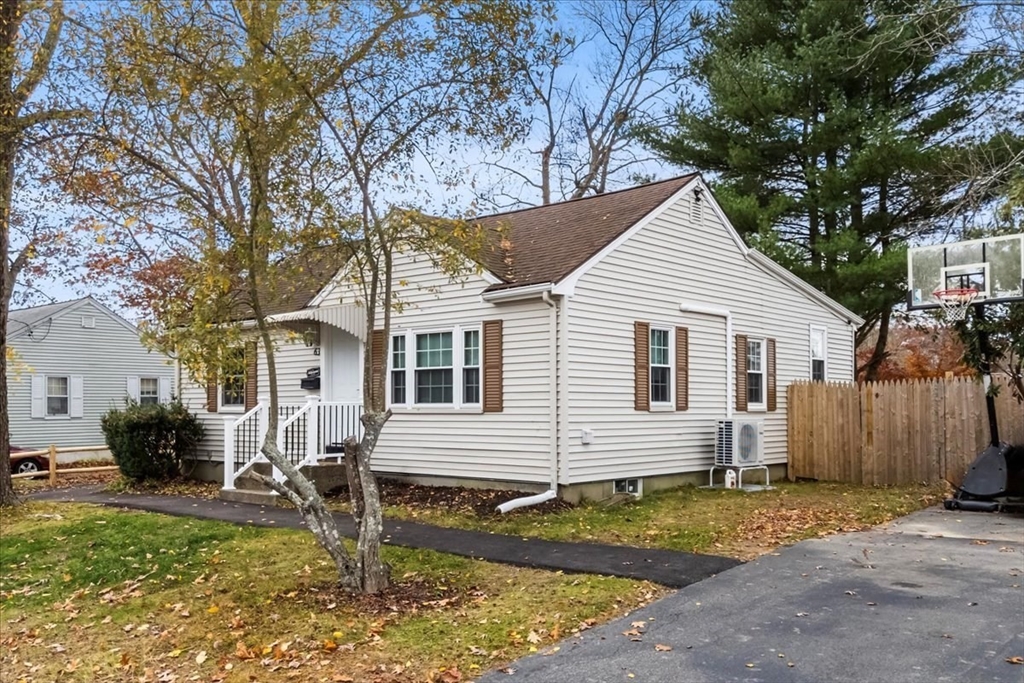
33 photo(s)
|
Abington, MA 02351
|
Sold
List Price
$569,900
MLS #
73454349
- Single Family
Sale Price
$560,000
Sale Date
1/12/26
|
| Rooms |
6 |
Full Baths |
2 |
Style |
Ranch |
Garage Spaces |
0 |
GLA |
1,556SF |
Basement |
Yes |
| Bedrooms |
3 |
Half Baths |
1 |
Type |
Detached |
Water Front |
No |
Lot Size |
7,000SF |
Fireplaces |
0 |
Renovated Home Sweet Home before Christmas! Elegant finishes throughout. Kitchen has Quartz counters
and island, recessed lighting, hardwood floors, marbled tile, large windows to the back yard, and
vented range. Finished basement with 3rd bedroom, kitchenette and bath. All this with a good sized
fenced back yard, new Heat and A/C, water heater, windows, updated electrical and 2.5 baths! 2
driveways. Large storage shed. Neighborhood location, side street! 2.5 Miles to Commuter Rail.
Nearby parks include Island Grove, Ames Nowell, Abington Dog Park, Whitman Town Park, Thompson Pond,
Forge Pond Park
Listing Office: RE/MAX Way, Listing Agent: Jill Fairweather
View Map

|
|
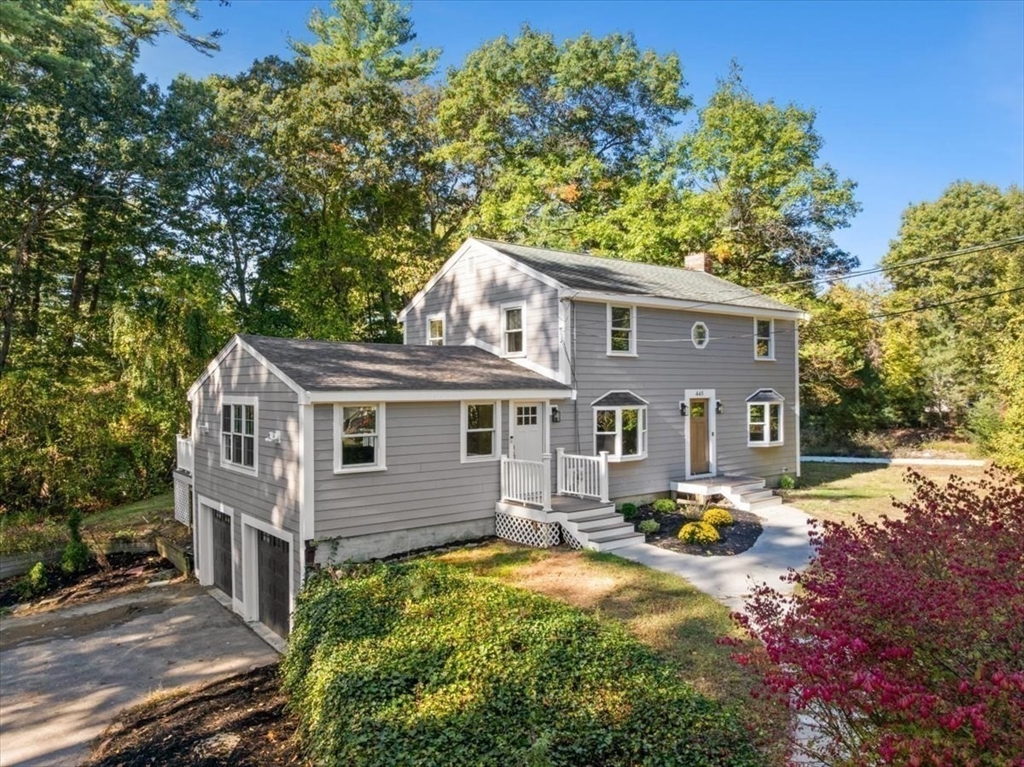
40 photo(s)
|
Pembroke, MA 02359
|
Sold
List Price
$780,000
MLS #
73443808
- Single Family
Sale Price
$753,500
Sale Date
1/8/26
|
| Rooms |
8 |
Full Baths |
1 |
Style |
Colonial |
Garage Spaces |
2 |
GLA |
2,016SF |
Basement |
Yes |
| Bedrooms |
4 |
Half Baths |
1 |
Type |
Detached |
Water Front |
No |
Lot Size |
32,322SF |
Fireplaces |
1 |
This beautifully updated 4-bedroom, 1.5-bath home blends modern design with everyday comfort. The
first floor was completely renovated into an open-concept layout featuring a spacious living room,
modern kitchen, and dining area — perfect for gatherings. Step onto the new 20x10 deck overlooking a
freshly sodded yard. Bathrooms feature modern fixtures, an oversized Kohler tub, and upgraded
toilets. All appliances run on natural gas, keeping electric costs low. Upstairs offers four
generous bedrooms with recessed lighting and gleaming hardwood floors. The driveway connects to a
two-door garage with an additional half-round drive for easy parking. Surrounded by scenic ponds
ideal for swimming, canoeing, and fishing, this move-in-ready home combines modern updates,
efficient design, and outdoor recreation in one perfect package.
Listing Office: RE/MAX Way, Listing Agent: Gregory D'Eugenio
View Map

|
|
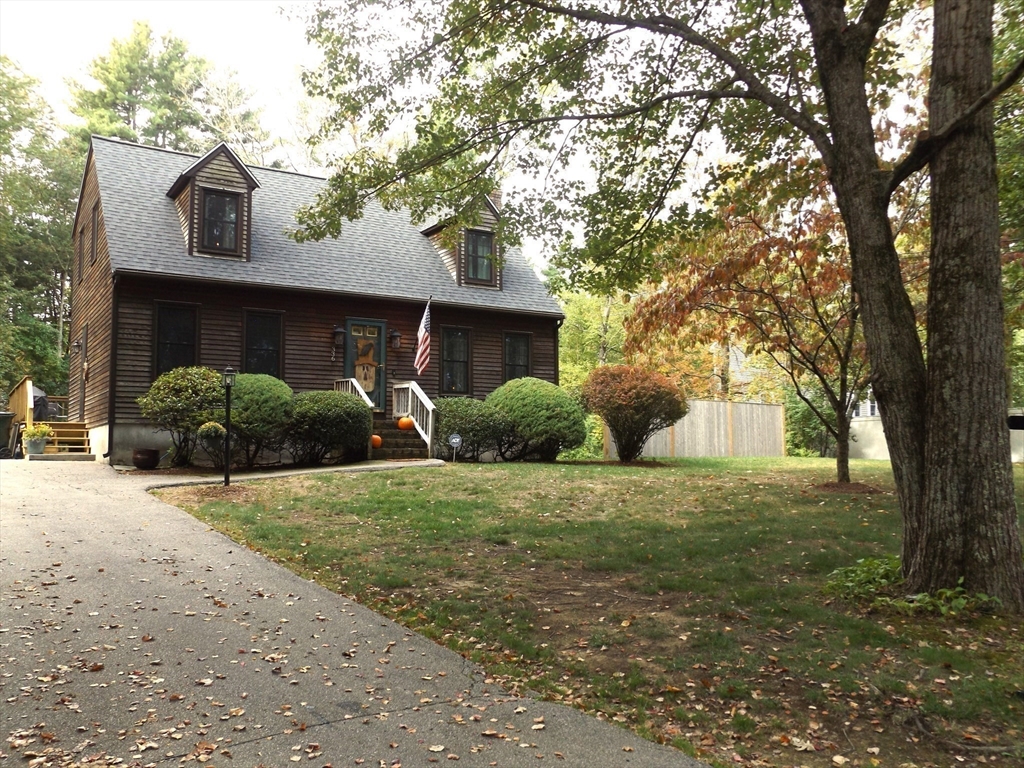
42 photo(s)

|
Franklin, MA 02038
|
Sold
List Price
$617,500
MLS #
73410641
- Single Family
Sale Price
$620,000
Sale Date
12/19/25
|
| Rooms |
8 |
Full Baths |
2 |
Style |
Cape |
Garage Spaces |
0 |
GLA |
1,828SF |
Basement |
Yes |
| Bedrooms |
3 |
Half Baths |
0 |
Type |
Detached |
Water Front |
No |
Lot Size |
34,225SF |
Fireplaces |
1 |
Beautiful Move-In Ready! Warmly Inviting 3-bedroom, 2-full bath Dormered Cape on over ¾ Acre. Enjoy
peace of mind with brand new roof; year round comfort of 2023 central air mini split system and 2023
custom vinyl new construction windows w/trim package and fresh painted trim. Spacious kitchen with
newer stainless steel appliances transitions to dining room, expansive pantry and gleaming hardwood!
Relaxing front-to-back living room features a cozy fireplace to warm your evenings and natural light
brightening the days! Full bath completes the main level! Three great-sized bedrooms with full
dormered back of home, a walk-in closet in primary and 2nd full bath upstairs! Basement featuring a
23' x 17' heated bonus/family room, laundry area, great storage and workshop that walks out to an
expansive property. Wraparound deck, low maintenance above ground pool and privacy are all within
minutes to Franklin center, commuter rail, Dean College & Highways to Boston, Providence &
Worcester!
Listing Office: Century 21 North East, Listing Agent: Jacqueline Stanhope
View Map

|
|
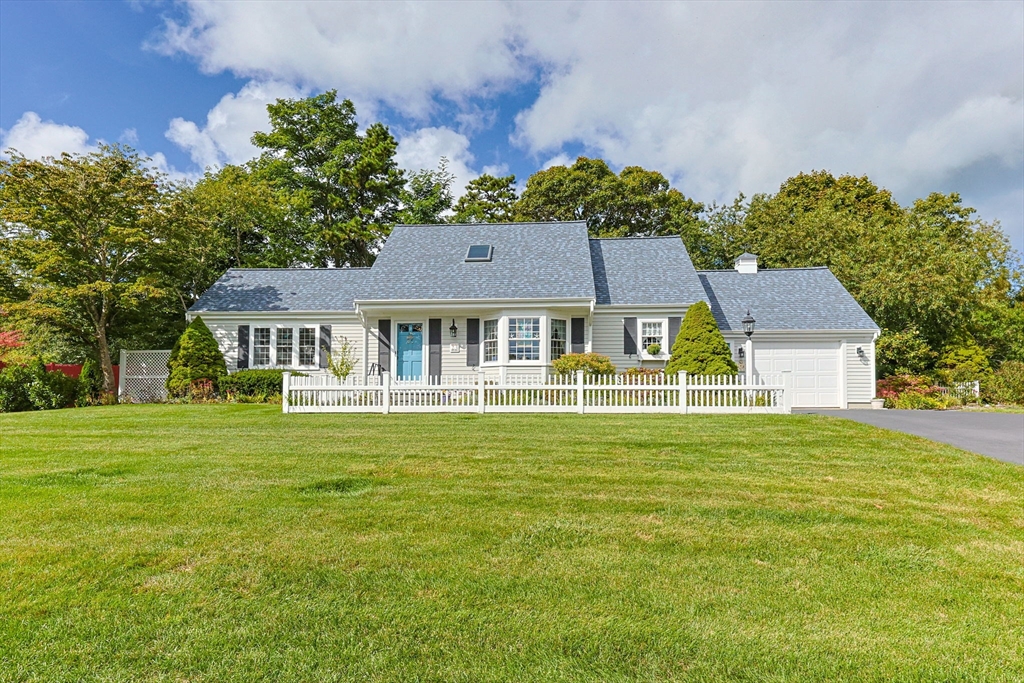
42 photo(s)
|
Yarmouth, MA 02675
(Yarmouth Port)
|
Sold
List Price
$950,000
MLS #
73434776
- Single Family
Sale Price
$945,000
Sale Date
12/10/25
|
| Rooms |
7 |
Full Baths |
2 |
Style |
Cape |
Garage Spaces |
1 |
GLA |
1,912SF |
Basement |
Yes |
| Bedrooms |
3 |
Half Baths |
1 |
Type |
Detached |
Water Front |
No |
Lot Size |
15,682SF |
Fireplaces |
1 |
Dreaming of a turn key, fully renovated Cape in one of Yarmouth Port's most sought-after
neighborhoods? This home feels as practical as it is welcoming with coastal charm and thoughtful
design. Renovated in 2019, this inviting property offers the ease of one level living. Step inside
to discover a sun-filled layout starting with a spacious living room that flows out to beautifully
landscaped gardens. The 1st floor primary suite is a true retreat with ample closet space, bathroom
with marble counters, walk-in shower, & laundry. The beautiful kitchen with new appliances and a
double oven opens to a dining area with seasonal marsh views, a 1/2 bath, and access to the garage
and basement. Every detail has been carefully considered, from new roof & windows, flooring &
fixtures to high efficiency, gas mechanical systems that make this home completely move-in ready.
Upstairs you'll find 2 more bedrooms, a full bath, and storage for you or your guests.Less than 1
mile to Gray's Beach!
Listing Office: Greer Real Estate, LLC, Listing Agent: Tiffany Callahan
View Map

|
|
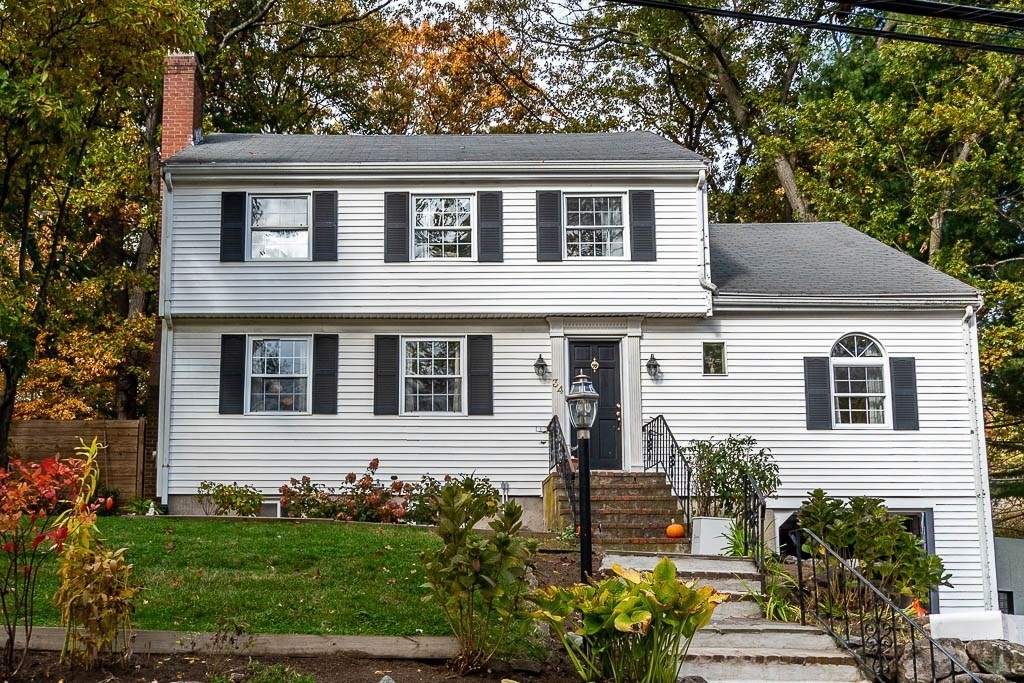
40 photo(s)
|
Dedham, MA 02026-6204
|
Sold
List Price
$899,900
MLS #
73449228
- Single Family
Sale Price
$850,000
Sale Date
12/10/25
|
| Rooms |
8 |
Full Baths |
2 |
Style |
Colonial |
Garage Spaces |
1 |
GLA |
1,735SF |
Basement |
Yes |
| Bedrooms |
4 |
Half Baths |
0 |
Type |
Detached |
Water Front |
No |
Lot Size |
12,693SF |
Fireplaces |
1 |
Can't get any more New England classic than a colonial home on Cranberry Lane! This center entrance
colonial offers a white-washed fireplace in the living room. Front to back family room with French
slider to the patio. Formal dining room with wonderful natural light. Modern kitchen with white
shaker cabinets, farmhouse sink, and butcher block counters. Four nice-sized bedrooms, with a
walk-in closet in the primary. Two renovated full baths, one offering a spa-like experience with
cathedral ceiling, skylight, and tiled walk in shower. Lovely fenced lot with both covered and open
patios, raised irrigated garden beds, and a private setting for outdoor entertaining. One car
garage. Updated systems, including central air. Walking distance to Greenlodge School, commuter
rail, and conservation trails. Minutes to all major routes, Legacy Place, University Station. So
much to offer at an affordable price for the area.
Listing Office: Donahue Real Estate Co., Listing Agent: Mary Ellen McDonough
View Map

|
|
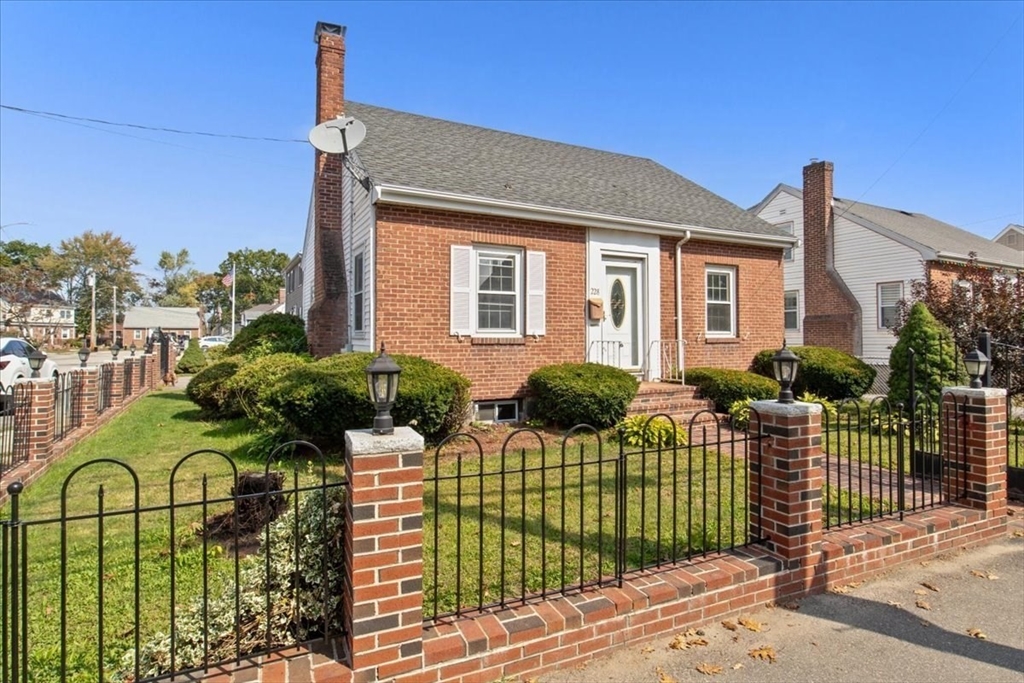
42 photo(s)
|
Boston, MA 02136
|
Sold
List Price
$699,900
MLS #
73436351
- Single Family
Sale Price
$700,000
Sale Date
11/18/25
|
| Rooms |
6 |
Full Baths |
3 |
Style |
Cape |
Garage Spaces |
1 |
GLA |
1,746SF |
Basement |
Yes |
| Bedrooms |
4 |
Half Baths |
0 |
Type |
Detached |
Water Front |
No |
Lot Size |
4,384SF |
Fireplaces |
1 |
Beautifully maintained brick-front cape cod style home on a corner lot in one of Hyde Park’s most
desirable neighborhoods near the Milton line. Spacious 1st floor includes 1 bedroom and 1 full
bath. Well-planned kitchen with granite counters, stainless appliances, plenty of cabinet storage,
tiled floor, combination washer & dryer and walk out to rear deck. Beautiful hardwood floor
throughout this level. The living room is truly elegant with aluminum ceiling tiles and a
brick-front fireplace. The ample dining room is perfect for celebrations with family and friends.
The 2nd floor features 2 bedrooms with laminate floor and a 2nd full bath. Tiled floor throughout
the finished basement, which has a 4th bedroom, a 3rd full bath, another living or family room, a
kitchenette, plus a full washer and dryer. Perfect for extended family. 3 heating zones, one for
each floor. 1 car garage + 1 off-street parking. Near public transportation and close to route Rt
138, I 93 and I 9
Listing Office: RE/MAX Way, Listing Agent: Guillermo Perez
View Map

|
|
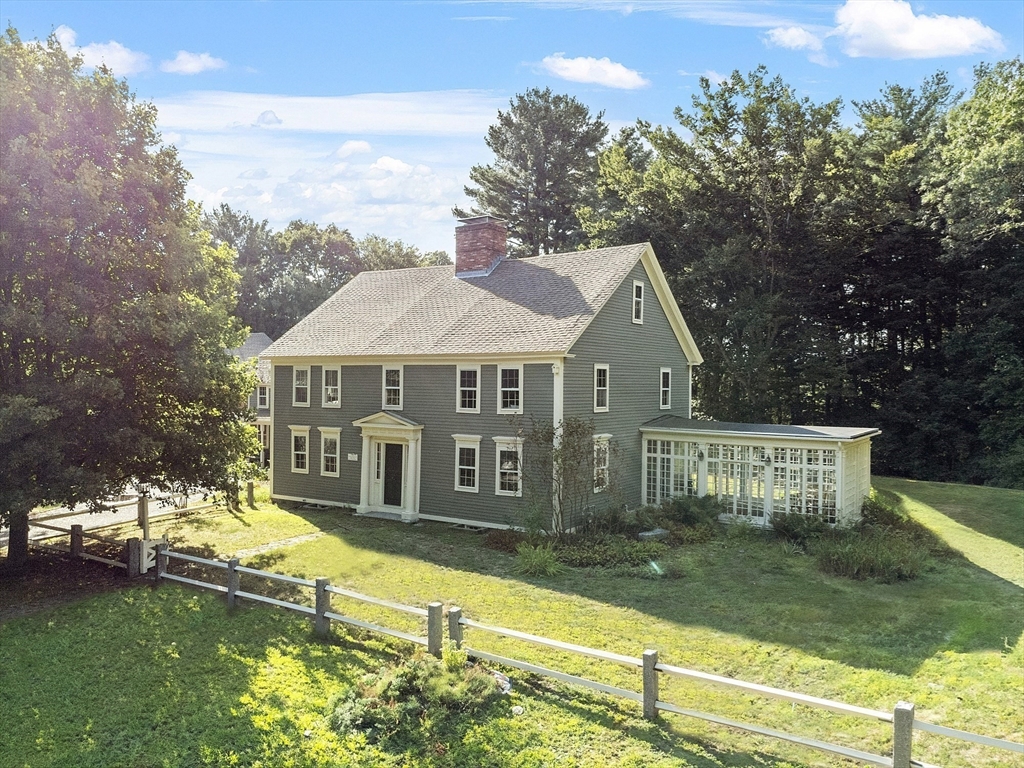
40 photo(s)
|
Concord, MA 01742
|
Sold
List Price
$1,799,000
MLS #
73428582
- Single Family
Sale Price
$1,740,000
Sale Date
11/17/25
|
| Rooms |
14 |
Full Baths |
4 |
Style |
Colonial,
Antique |
Garage Spaces |
2 |
GLA |
5,561SF |
Basement |
Yes |
| Bedrooms |
5 |
Half Baths |
2 |
Type |
Detached |
Water Front |
No |
Lot Size |
1.59A |
Fireplaces |
6 |
A rare opportunity to own a living piece of Concord’s storied past. The Hosmer Homestead, built
c.1707 and expanded since, embodies centuries of history while offering the comforts of today.
Stunningly restored center chimney with beehive oven, working fireplaces and exquisite handcrafted
paneling. Original Georgian-era woodwork and plaster, king pine flooring, moldings, and abundant
natural light through traditional 6-over-6 windows. An updated cherry kitchen with luxury
appliances, butler’s pantry, and an open floor plan to the spacious family room. Fabulous flat yard,
granite post and rail fence, and new 7-bedroom septic. Detached 2 level barn with electric heat,
water, and parking for 2 cars. All this, tucked away on a cul-de-sac less than 2 miles from Monument
Square. With Concord’s top-rated schools, historic town center, easy access to Rt. 2, and the MBTA
nearby, this property is more than a home—it is an heirloom, ready to be cherished by its next
steward!
Listing Office: Gibson Sotheby's International Realty, Listing Agent: The Tom and
Joanne Team
View Map

|
|
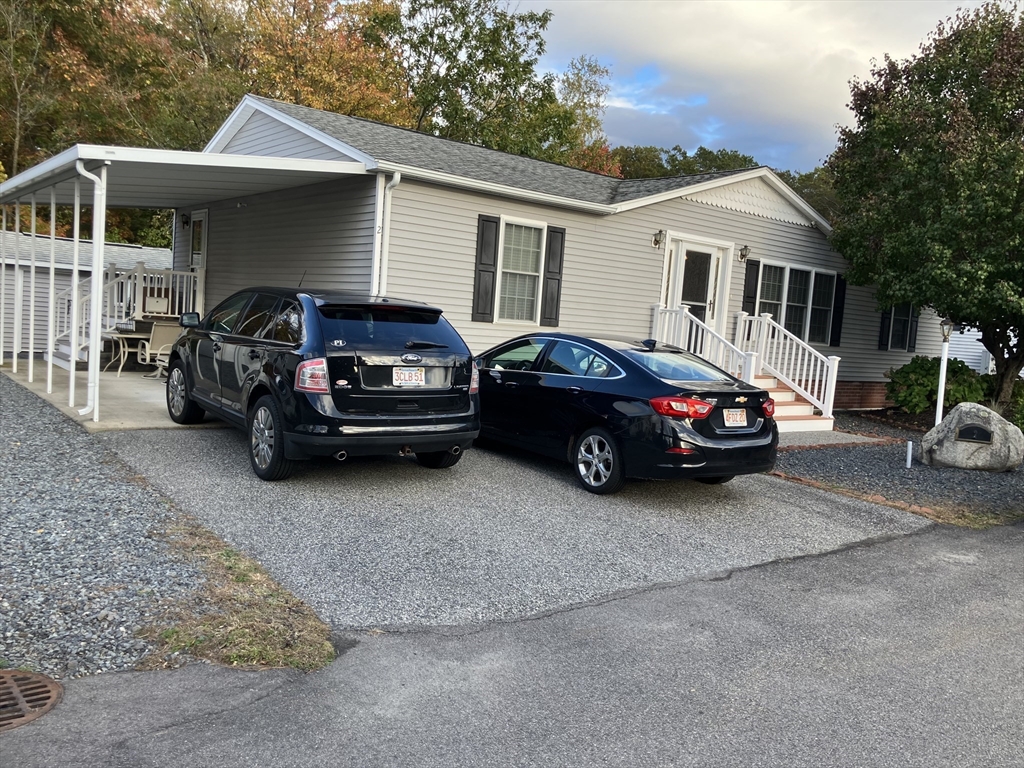
32 photo(s)
|
Plainville, MA 02762
|
Sold
List Price
$325,000
MLS #
73444368
- Single Family
Sale Price
$325,000
Sale Date
11/17/25
|
| Rooms |
5 |
Full Baths |
2 |
Style |
|
Garage Spaces |
0 |
GLA |
1,512SF |
Basement |
Yes |
| Bedrooms |
2 |
Half Baths |
0 |
Type |
Mobile Home |
Water Front |
No |
Lot Size |
5,500SF |
Fireplaces |
0 |
Sunset Acres located at 45 Washington Street is a well established and sought after 55 adult
community. This home offer a well planned open floor plan for entertaining. The custom kitchen is
bright and cheery and feature plenty of cabinets, open bar seating and granite counter top. Open
dining which open up to private enclosed three season porch where you'll enjoy your morning coffee
or just relaxing with a good book. The bedroom are spacious with plenty of closet space. There is
the separate laundry area with sink which includes wash and dryer. Home offers two full baths with
ceramic tile flooring, a separate generator for emergency elec. shut downs. HOA is $585. which
includes taxes, water/sewer, trash and snow removal. Home features a 12 x 8 storage shed for
gardening tools and lawn tool which is another handy feature the home offers to the new
owner.
Listing Office: Forty Park Place Realty, Listing Agent: Timothy Pouliot
View Map

|
|
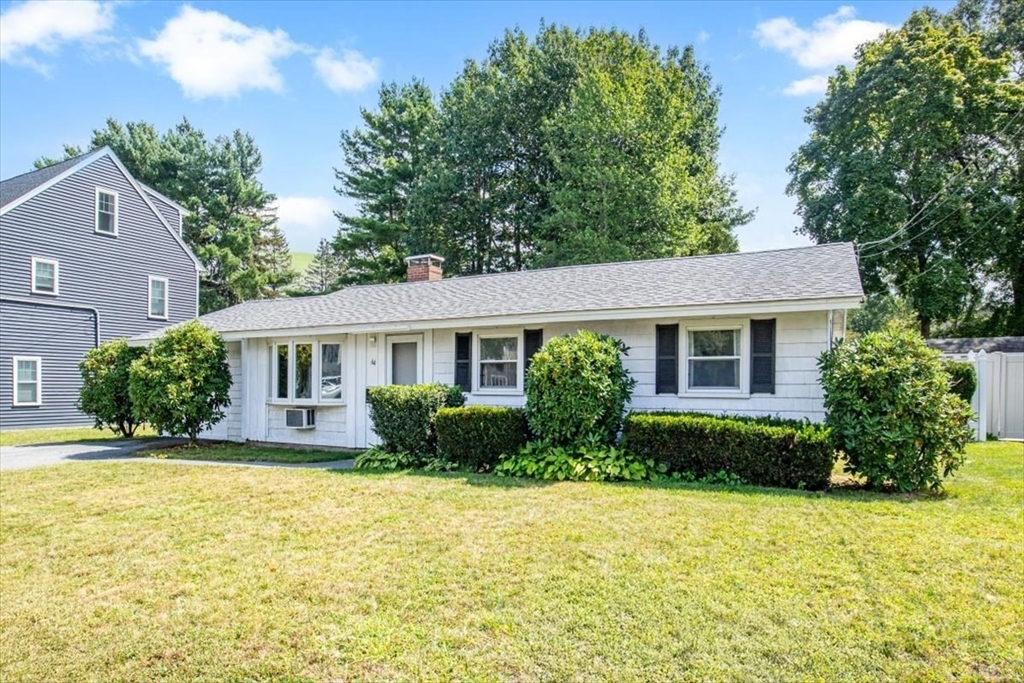
42 photo(s)
|
Braintree, MA 02184
|
Sold
List Price
$550,000
MLS #
73427638
- Single Family
Sale Price
$580,000
Sale Date
10/31/25
|
| Rooms |
7 |
Full Baths |
1 |
Style |
Ranch |
Garage Spaces |
0 |
GLA |
1,268SF |
Basement |
Yes |
| Bedrooms |
3 |
Half Baths |
0 |
Type |
Detached |
Water Front |
No |
Lot Size |
8,712SF |
Fireplaces |
1 |
This bright and cheerful, vintage, Campanelli ranch-style home will charm and delight. Retro eat-in
kitchen open to living room with corner fireplace. Newer vinyl flooring throughout. Garage converted
to family room and office. Roof approx. 2008 and Boiler 2003. Fully fenced backyard with
patio—perfect for pets, play, or summer gatherings. Excellent potential and location for future
expansion, whether off the back or by adding a second level; a smart option for long-term growth and
equity. Enjoy unbeatable convenience with shopping at South Shore Plaza, dining at local favorites,
and quick access to Route 3, 93 and 128 for easy commutes. Outdoor escapes like Sunset Lake and Pond
Meadow Park are nearby, and Braintree Station’s Red Line puts Boston and Cambridge within reach.
Whether you’re a first-time buyer, looking to downsize, or planning to create your dream home, this
property combines comfort, opportunity, and location in one of the South Shore’s most desirable
locations!
Listing Office: RE/MAX Way, Listing Agent: The Watson Team
View Map

|
|
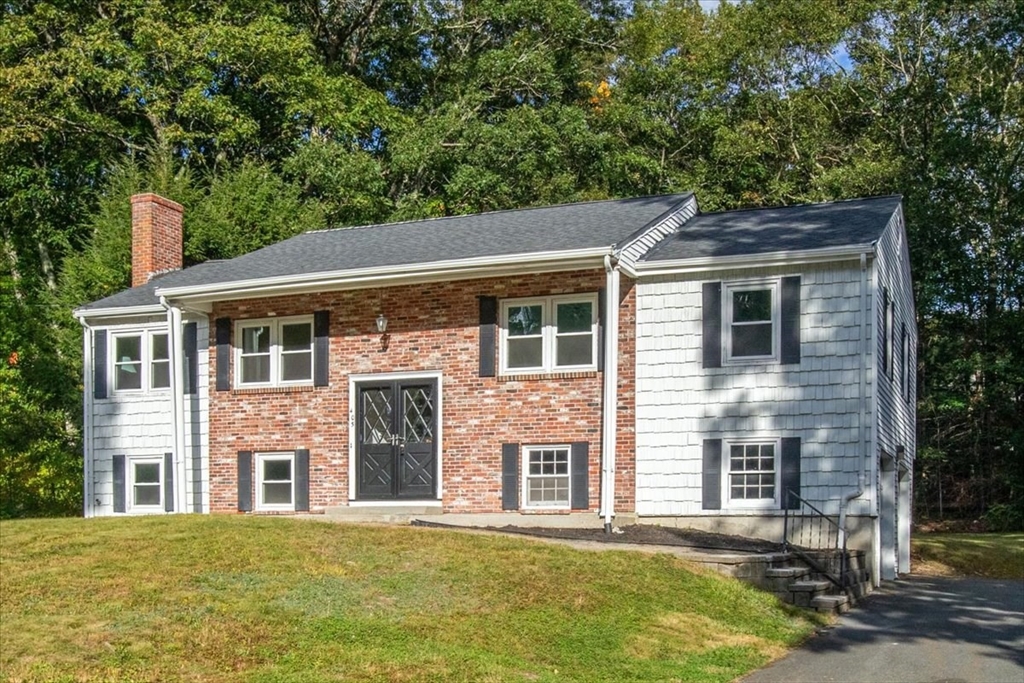
42 photo(s)
|
Franklin, MA 02038
|
Sold
List Price
$600,000
MLS #
73433082
- Single Family
Sale Price
$653,500
Sale Date
10/31/25
|
| Rooms |
7 |
Full Baths |
2 |
Style |
Raised
Ranch |
Garage Spaces |
2 |
GLA |
2,065SF |
Basement |
Yes |
| Bedrooms |
3 |
Half Baths |
1 |
Type |
Detached |
Water Front |
No |
Lot Size |
28,745SF |
Fireplaces |
2 |
Offers due by Tues. 9/23 at noon (good 24 hours). This 1969 built raised-ranch in Franklin’s
desirable Kennedy School district, is set on nearly 30,000 sqft, offers 9 rooms, 3 bedrooms, and 2.5
baths. Updates include windows (2023), gas heat (2020), hot water (2025), front roof (2018) and
electric panel. Freshly painted interior, new wall-to-wall and hardwood flooring where visible. The
primary suite bath shines with white subway tile, new flooring, vanity, and fixtures. Original 2nd
full bath, nice white cabinet packed kitchen and vaulted ceiling family room addition (1985)
w/slider to rear deck and private yard is perfect for family living and entertaining. Open finished
space in the lower-level. 2 fireplaces add warmth and comfort. Large two-car garage under (will need
new garage doors) walks into tiled lower level entry with laundry and half bath. This well-cared for
home is an exceptional value in a private, sought-after location close to schools, parks, shopping,
and comm-train!
Listing Office: RE/MAX Way, Listing Agent: The Watson Team
View Map

|
|
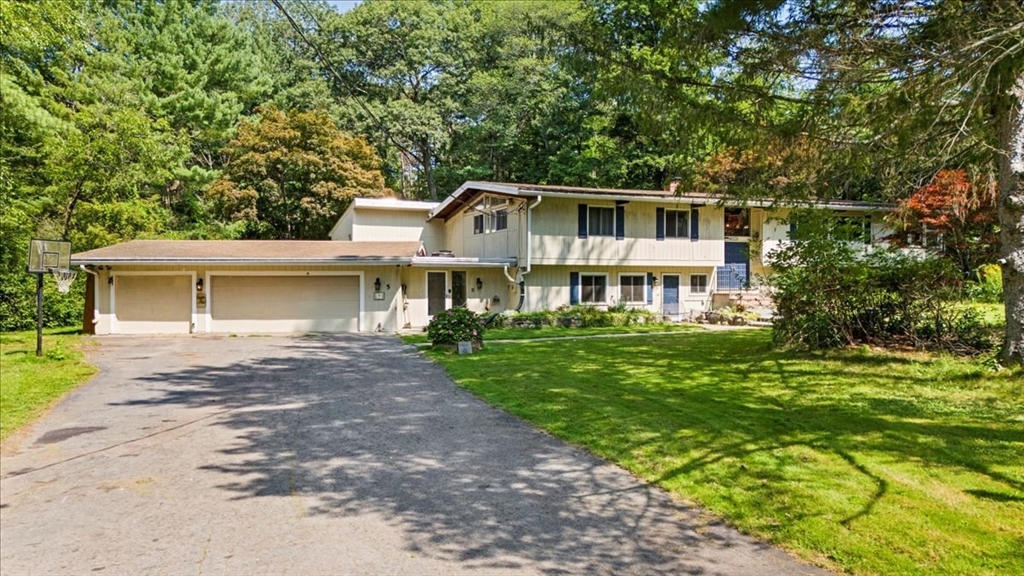
32 photo(s)
|
Framingham, MA 01701
|
Sold
List Price
$749,900
MLS #
73416254
- Single Family
Sale Price
$620,000
Sale Date
9/30/25
|
| Rooms |
12 |
Full Baths |
5 |
Style |
Contemporary,
Raised
Ranch |
Garage Spaces |
3 |
GLA |
4,526SF |
Basement |
Yes |
| Bedrooms |
5 |
Half Baths |
0 |
Type |
Detached |
Water Front |
No |
Lot Size |
1.01A |
Fireplaces |
2 |
This standout property is situated on a tree-lined cul-de-sac with generous living space inside.
Beautiful private back yard with pool. Open kitchen, living room, and dining room have wood floors
and high ceilings, and a deck off the back. Charming front to back porch off the living room with
woodstove. Primary suite has double walk in closets, baths. Fireplaced family room in the lower
level along with more rooms, baths, and closet space plus walkout to back. Large front and side yard
too! Long time owners hate to say goodbye to this beloved home and it's acre of land. Also offers
central air. Natural gas. 3 car garage. Public water and sewer. Walk-in breezeway with garage entry
as well. Join the vibrant community of Framingham - Suburban Metro West, just 20 miles from Boston.
Quick to Mass Pike, Route 30, 20 & 27. Commuter Rail, Logan Express bus svc too. Local Callahan
State Park, Garden in the Woods, Cochituate, Hopkinton and Ashland State Parks!
Listing Office: RE/MAX Way, Listing Agent: Jill Fairweather
View Map

|
|
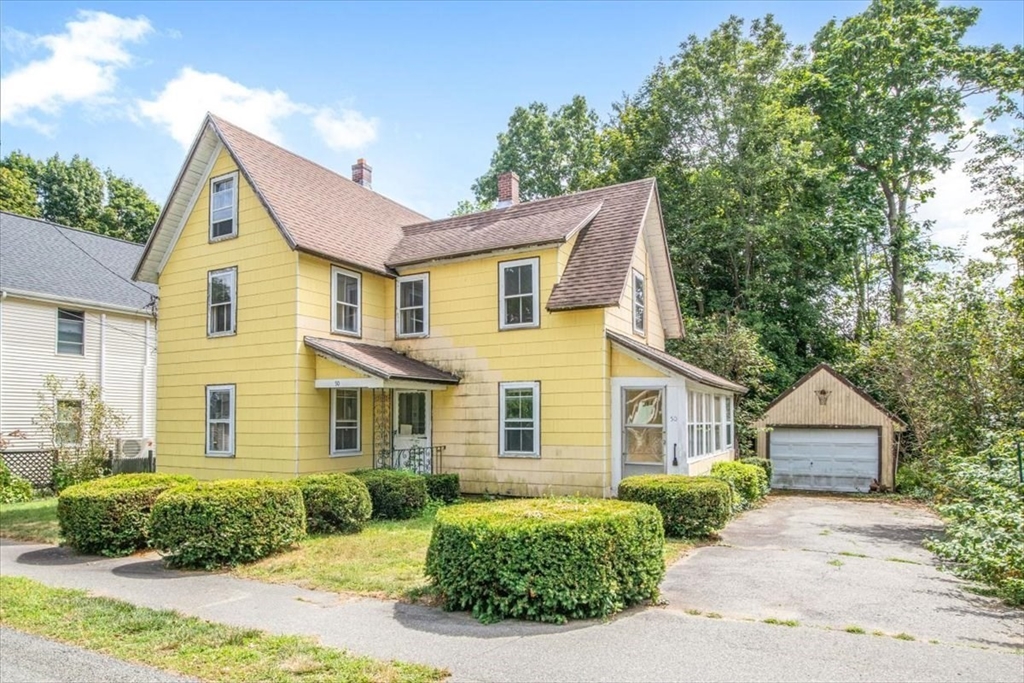
38 photo(s)
|
Dedham, MA 02026
|
Sold
List Price
$500,000
MLS #
73420195
- Single Family
Sale Price
$540,000
Sale Date
9/30/25
|
| Rooms |
7 |
Full Baths |
1 |
Style |
Antique |
Garage Spaces |
1 |
GLA |
1,458SF |
Basement |
Yes |
| Bedrooms |
3 |
Half Baths |
1 |
Type |
Detached |
Water Front |
No |
Lot Size |
4,550SF |
Fireplaces |
0 |
Here’s your chance to own in a premier Dedham neighborhood at an incredible value. In need of a
full renovation, this colonial-style, 1875 built, home is ideal for contractors, investors, or handy
buyers looking to flip, rebuild, or expand. It is also a solid opportunity for a handy buyer or
homeowner willing to put in some sweat equity. Whether you’re planning a flip project or
envisioning your forever home, the potential here is unmatched. Spacious rooms throughout with a
great floor-plan. Detached 1 car garage with off street parking and a small back yard. Fantastic
location near schools, shops, restaurants, parks, highways and trains. With great bones and an
unbeatable location, 50 Clark St. is the perfect canvas for your next fix and flip or to create your
dream home. Private showings begin immediately and easy to show. Opportunity knocks! Multiple
offers - all offers due by Monday at 5:00 PM
Listing Office: RE/MAX Way, Listing Agent: The Watson Team
View Map

|
|
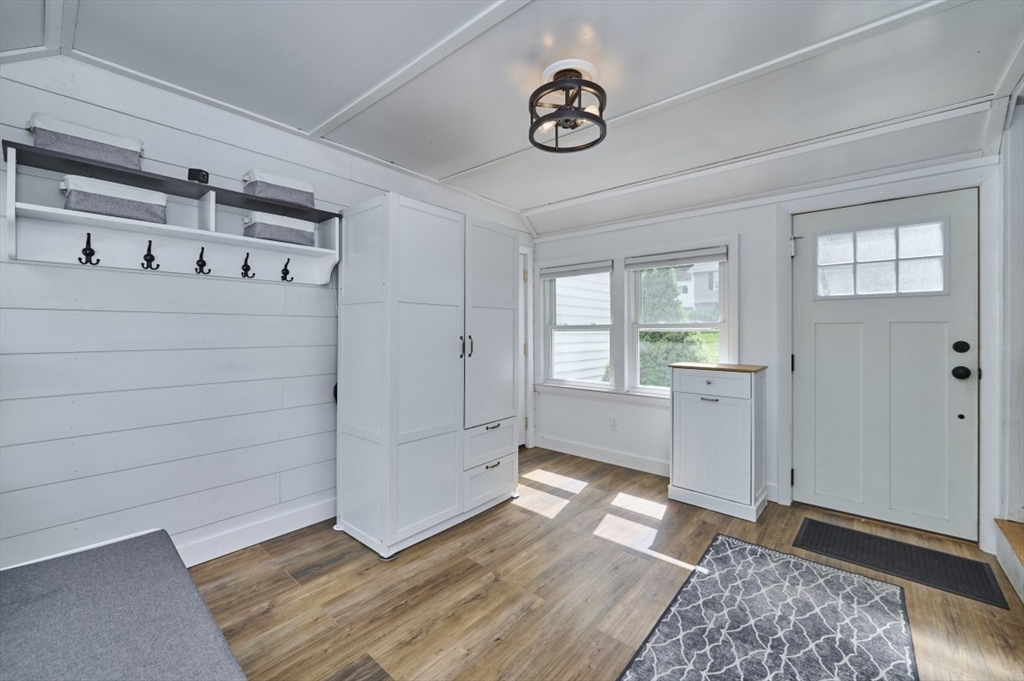
37 photo(s)

|
Wakefield, MA 01880
|
Sold
List Price
$699,900
MLS #
73422559
- Single Family
Sale Price
$721,000
Sale Date
9/30/25
|
| Rooms |
6 |
Full Baths |
1 |
Style |
Cape |
Garage Spaces |
1 |
GLA |
1,630SF |
Basement |
Yes |
| Bedrooms |
3 |
Half Baths |
1 |
Type |
Detached |
Water Front |
No |
Lot Size |
8,002SF |
Fireplaces |
1 |
*** Offer Deadline is Wednesday 9/3 at noon! *** Lovely Cape with fully remodeled mudroom steps into
modern kitchen open to dining w/oak hardwood flooring. Interior updates include shiplap accent walls
and Z-Wave smart switches throughout. Upgraded 200amp electric and ethernet wiring. The current
owners have made several upgrades and enhancements; Craftsman exterior doors and storms. New roof
(2021). New gutters. Insulated eaves and knee-walls. Oil tank replaced with a Roth stainless
double-wall. Added patio (35’ x 16’) with a striking metal pergola with adjustable slat roof (2023)
- perfect for entertaining. Updated fencing and gate, leveled yard for a pool and putting green. The
garage features awesome storage cabinets, stainless workbenches, a 100-amp sub-panel, and EV
charging both inside and out. Bonus: basement play space or home office, gym space and laundry.
Every detail reflects pride of ownership, from smart lighting to storage solutions. Commuter
friendly. Welcome home!
Listing Office: RE/MAX Way, Listing Agent: The Watson Team
View Map

|
|
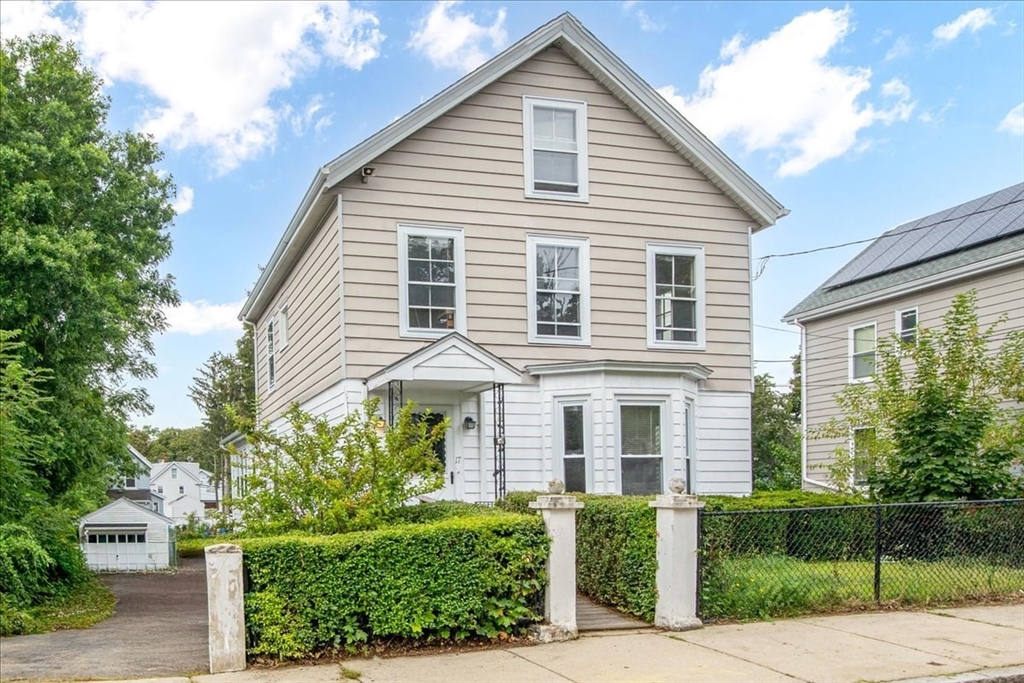
40 photo(s)
|
Boston, MA 02136-3432
(Hyde Park's Fairmount)
|
Sold
List Price
$550,000
MLS #
73420660
- Single Family
Sale Price
$630,000
Sale Date
9/26/25
|
| Rooms |
9 |
Full Baths |
2 |
Style |
Colonial |
Garage Spaces |
1 |
GLA |
1,878SF |
Basement |
Yes |
| Bedrooms |
4 |
Half Baths |
0 |
Type |
Detached |
Water Front |
No |
Lot Size |
9,800SF |
Fireplaces |
0 |
Located on a lovely side street in Hyde Park’s sought-after Fairmount Hill neighborhood, this
1,800+sq ft single-family home offers incredible potential. Currently featuring 4 bedrooms and 2
full bathrooms, the home’s generous layout could allow for 5–6 bedrooms and up to 3 full baths with
renovation. Large rooms, hardwood floors throughout, and a classic floor plan provide a solid
foundation for your vision. The property requires updates, including kitchen and bath renovations
along with electrical and plumbing upgrades, making it ideal for contractors, investors, or buyers
eager to earn sweat equity. A detached one-car garage, expansive nearly 10,000 sq ft lot, and prime
location add to its appeal. Enjoy walking distance to two commuter rail stations, town center, and
an easy commute into Boston. Easy access to premier shopping and dining at Legacy Place and
University Station. This is a great opportunity to create a stunning home in one of Hyde Park’s most
desirable neighborhoods!
Listing Office: RE/MAX Way, Listing Agent: The Watson Team
View Map

|
|
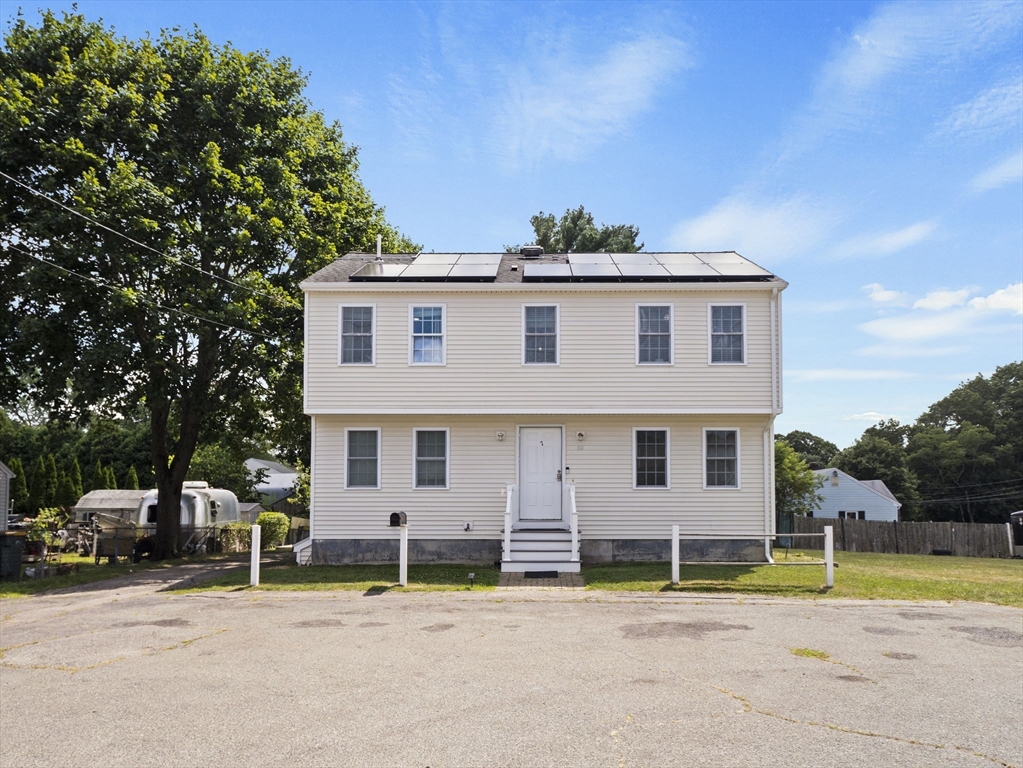
34 photo(s)
|
Abington, MA 02351
|
Sold
List Price
$589,000
MLS #
73414924
- Single Family
Sale Price
$585,000
Sale Date
9/17/25
|
| Rooms |
15 |
Full Baths |
2 |
Style |
Colonial |
Garage Spaces |
0 |
GLA |
1,600SF |
Basement |
Yes |
| Bedrooms |
3 |
Half Baths |
0 |
Type |
Detached |
Water Front |
No |
Lot Size |
11,307SF |
Fireplaces |
0 |
Welcome to this spacious single-family home offering versatility and endless possibilities. Flexible
layout with up to 7 bedrooms and 3 full baths, including a fully finished lower level, ideal for
extended living, home office, or guest space. Enjoy year-round comfort with 2 HVAC systems and
central AC. Located on a generous corner lot with ample off-street parking, backyard, and patio for
outdoor enjoyment. Convenient to shopping, dining, Walmart, public transportation, parks, schools,
medical facilities, and the T-Station. A rare opportunity in Abington!
Listing Office: eXp Realty, Listing Agent: Pamella Mahnic
View Map

|
|
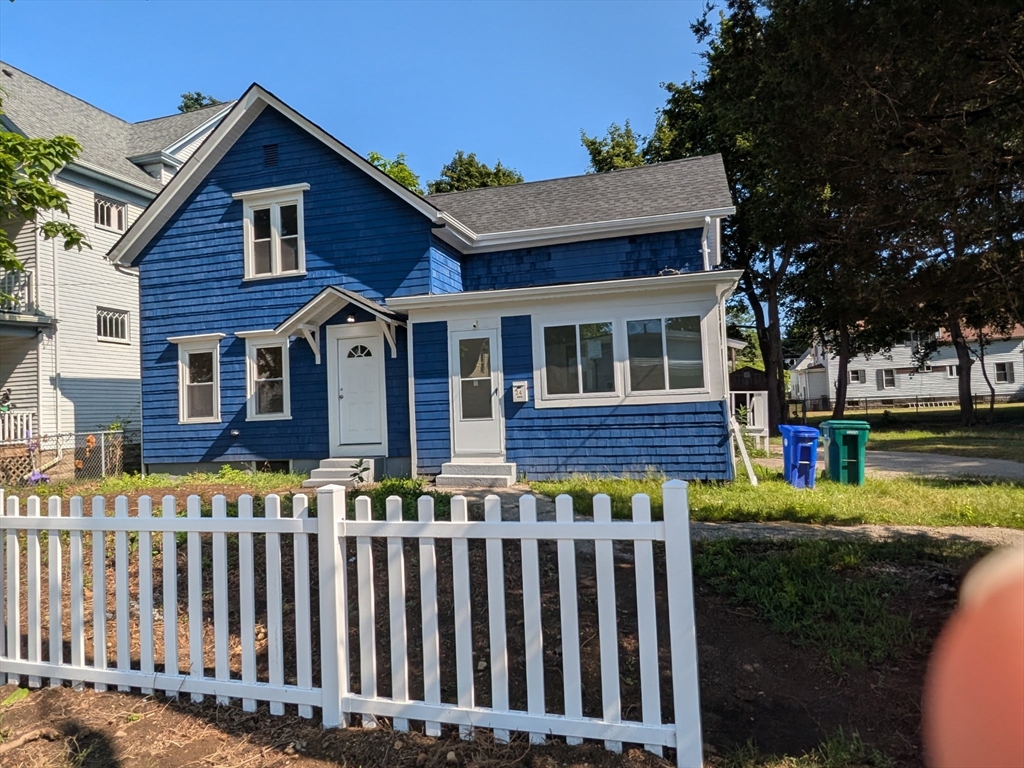
16 photo(s)
|
Attleboro, MA 02703
|
Sold
List Price
$510,000
MLS #
73399856
- Single Family
Sale Price
$520,000
Sale Date
9/4/25
|
| Rooms |
7 |
Full Baths |
2 |
Style |
Colonial |
Garage Spaces |
1 |
GLA |
1,470SF |
Basement |
Yes |
| Bedrooms |
4 |
Half Baths |
0 |
Type |
Detached |
Water Front |
No |
Lot Size |
13,608SF |
Fireplaces |
0 |
Situated in the sought-after neighborhood, this charming residence is tucked away on a side street
yet just minutes from downtown, highways, commuter rail, and walking distance to shopping plaza’s.
Thoughtfully designed for comfort and ease, this 4-bedroom, 2-bath home has been completely
renovated to include a new roof, new electrical system, new plumbing, new HVAC system, new hot water
tank, and complete remodel of interior of the home with all new appliances. This home features a
sought-after first-floor primary bedroom with ample closet space and hardwood floors. Gather in the
elegant dining room or sip coffee in the oversized and welcoming mudroom. The lot is just .30 acres
and provides LOTS OF SPACE for family gatherings or even possible subdivide. The garage in the rear
can be used for a vehicle or storing landscaping equipment while the spacious driveway offers
parking for 4+ vehicles. Don’t miss the opportunity to make this lovely home yours ***Open House
7/19 & 7/20 @ 11-1pm
Listing Office: T J Homes and Realty, Listing Agent: Rafael De La Cruz
View Map

|
|
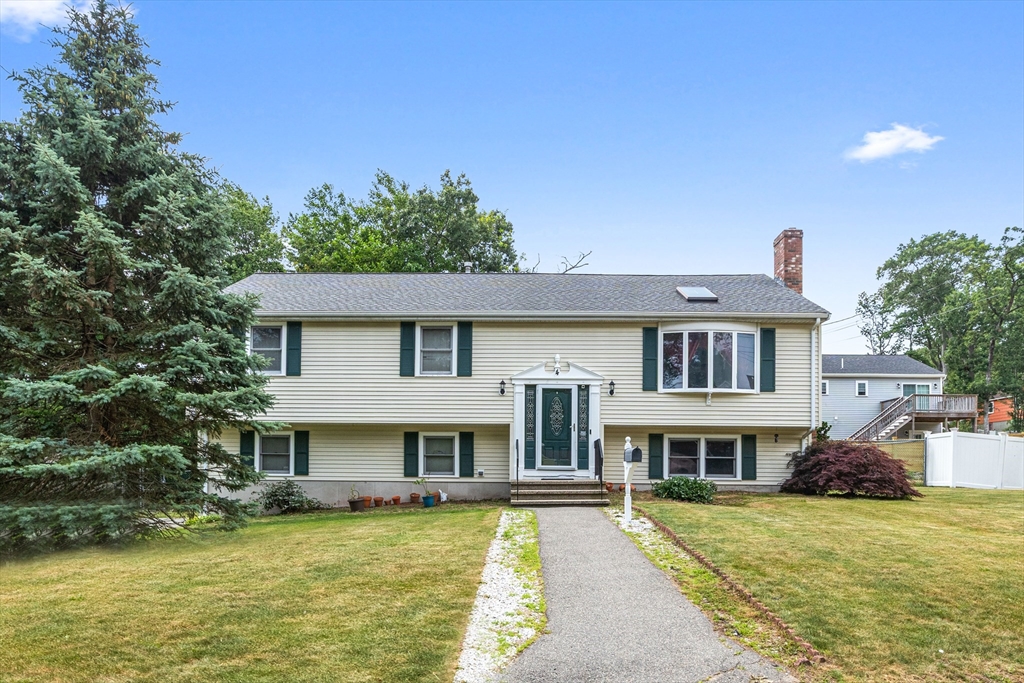
38 photo(s)
|
Randolph, MA 02368
|
Sold
List Price
$649,900
MLS #
73400611
- Single Family
Sale Price
$635,000
Sale Date
8/29/25
|
| Rooms |
6 |
Full Baths |
2 |
Style |
Raised
Ranch |
Garage Spaces |
2 |
GLA |
1,700SF |
Basement |
Yes |
| Bedrooms |
3 |
Half Baths |
1 |
Type |
Detached |
Water Front |
No |
Lot Size |
12,000SF |
Fireplaces |
1 |
Welcome to 4 Rogers Street, Randolph – a beautifully maintained raised ranch nestled in a quiet
residential neighborhood, just minutes from Route 24, Randolph Center, and area shopping, dining,
and schools. This charming home offers a bright and functional layout featuring a spacious living
room with a stunning vaulted wood ceiling, skylight, and natural light throughout. The upper level
includes a cozy dining area, an updated kitchen, three comfortable bedrooms, and a full
bathroom.Downstairs, enjoy a versatile finished lower level with a half bath, laundry area, and
additional living space – perfect for a home office, gym, or guest suite. Step outside to a generous
backyard with a large deck ideal for entertaining or relaxing in privacy. The property also boasts a
two-car garage and an oversized driveway with space for up to six additional vehicles. A wonderful
opportunity for those seeking a comfortable home in a prime location!
Listing Office: RE/MAX Way, Listing Agent: Monica Lugo
View Map

|
|
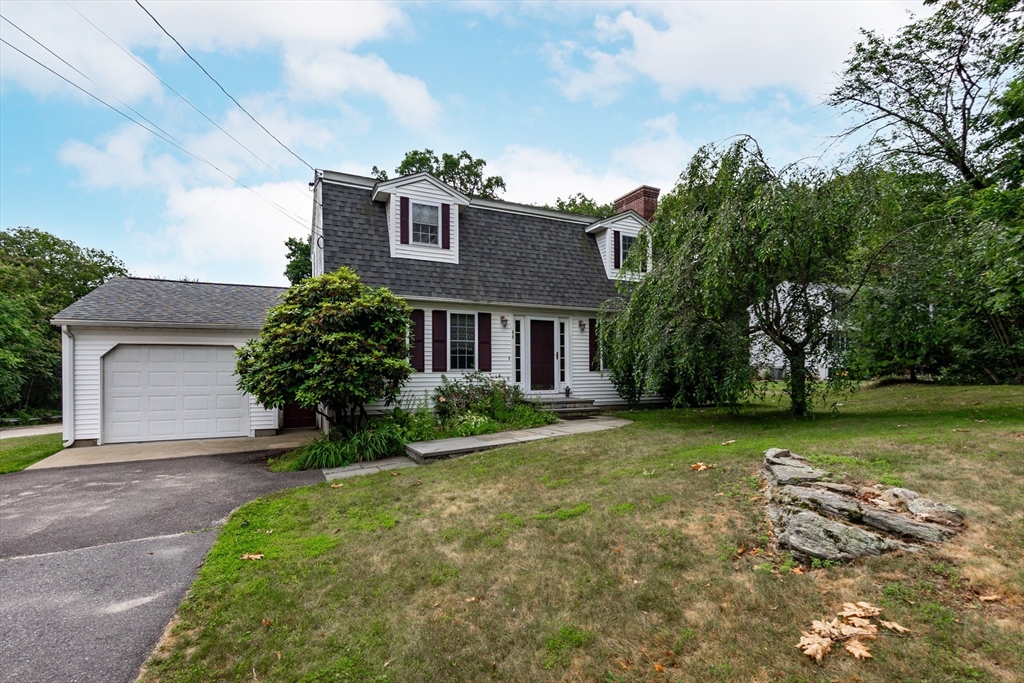
29 photo(s)
|
Shrewsbury, MA 01545
|
Sold
List Price
$599,900
MLS #
73405271
- Single Family
Sale Price
$625,000
Sale Date
8/29/25
|
| Rooms |
9 |
Full Baths |
1 |
Style |
Cape |
Garage Spaces |
1 |
GLA |
2,043SF |
Basement |
Yes |
| Bedrooms |
3 |
Half Baths |
1 |
Type |
Detached |
Water Front |
No |
Lot Size |
20,000SF |
Fireplaces |
1 |
Offers Due Monday by 5pm! Welcome to 44 Clews Street, a delightful Cape-style residence offering
comfort, convenience, and a fantastic location in the heart of Shrewsbury. Built in 1997, this
well-maintained home boasts 3 bedrooms, 1.5 baths, and 1,666 sq ft of above grade living space, all
situated on a generous 0.46-acre corner lot.Step inside to discover a warm and inviting atmosphere.
The front-to-back living room is a highlight, featuring ceiling fans and a cozy fireplace with a
chimney that is only a few years old – perfect for relaxing evenings. The kitchen is well-appointed,
and the dining room offers a comfortable space for meals.The basement is partially finished and
includes interior entry and a bulkhead, offering flexible space for a family room, home office, or
extra storage. Outside, you'll appreciate the large yard with established garden areas.
Listing Office: 29 Realty Group, Inc., Listing Agent: Adam Sinewitz
View Map

|
|
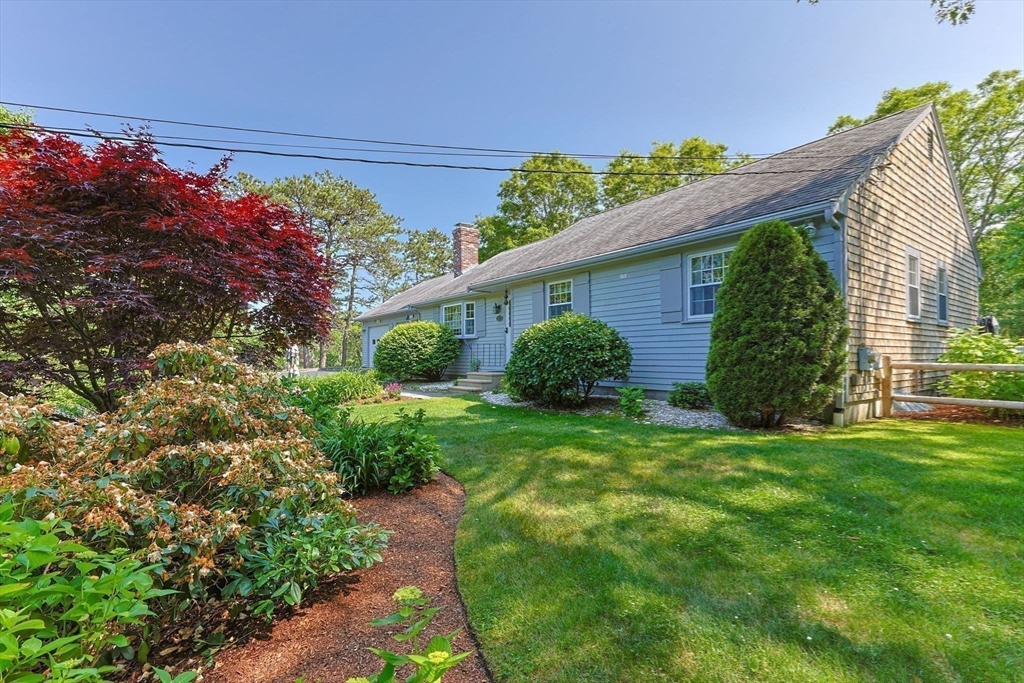
42 photo(s)
|
Yarmouth, MA 02664-2219
|
Sold
List Price
$695,000
MLS #
73389857
- Single Family
Sale Price
$685,000
Sale Date
7/28/25
|
| Rooms |
5 |
Full Baths |
2 |
Style |
Ranch |
Garage Spaces |
2 |
GLA |
1,440SF |
Basement |
Yes |
| Bedrooms |
3 |
Half Baths |
0 |
Type |
Detached |
Water Front |
No |
Lot Size |
17,860SF |
Fireplaces |
1 |
Tucked away atop a gentle hill, 181 Great Western Rd offers the perfect blend of privacy, charm, and
convenience. This serene retreat is set back from the road and surrounded by lush, mature
landscaping, truly a private oasis in the heart of South Yarmouth. Step inside to discover a warm
and inviting home featuring hardwood floors, a cozy fireplace, and a sunroom that brings the outside
in. With 3 bedrooms—including a primary suite with a private bath, there’s plenty of space for
family and guests. The bright, open living areas flow seamlessly to a beautiful new deck, ideal for
summer entertaining or peaceful mornings with coffee. A spacious two-car garage includes a
dedicated workshop area for projects or extra storage. The property is equipped with a full
irrigation system and a passing Title V. As a bonus, enjoy access to the Bass River Association
kayak launch, just moments away. Offered partially furnished, this home is ready for you to move in
and start enjoying Cape Cod!
Listing Office: Today Real Estate, Inc., Listing Agent: Glenn Knapik
View Map

|
|
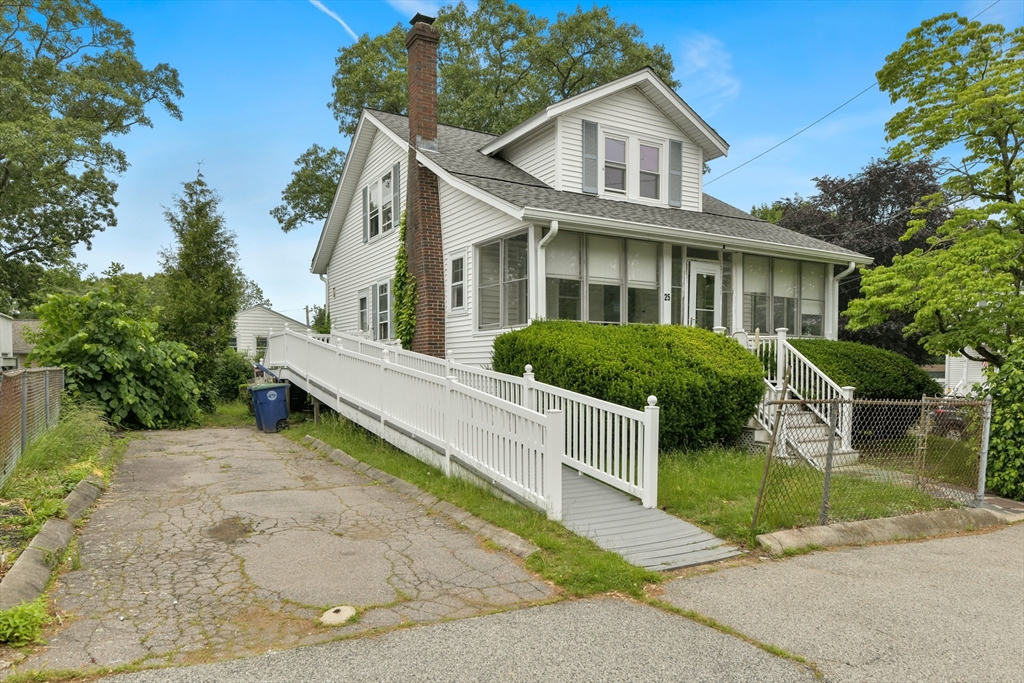
24 photo(s)
|
Braintree, MA 02184
(East Braintree)
|
Sold
List Price
$499,900
MLS #
73388726
- Single Family
Sale Price
$540,000
Sale Date
7/21/25
|
| Rooms |
8 |
Full Baths |
1 |
Style |
Bungalow,
Craftsman |
Garage Spaces |
0 |
GLA |
1,224SF |
Basement |
Yes |
| Bedrooms |
4 |
Half Baths |
0 |
Type |
Detached |
Water Front |
No |
Lot Size |
6,029SF |
Fireplaces |
1 |
Calling all contractors and handy-persons, this craftsman era bungalow sits on a beautiful corner
lot in a prime location and is ready for your paint brush and ideas. In need of a remodel, the
property needs new windows, a fresh coat of paint and hardwoods to be refinished and most likely
some electric and plumbing upgrades. Remodel the kitchen and build some sweat equity. Living room
with fireplace opens to dining and kitchen. 1 bed with closet down and another for an office. 3
bedrooms on the 2nd level. Handicap accessible with ramp. Roof is in good shape, new oil tank 2025,
hot water tank is 2021. Fantastic location just a few blocks from East Braintree/Weymouth Landing
commuter train. Walk to the landing, Watson Park on the River and local restaurants and shops. The
property is being sold "As Is". Any and all offers will be reviewed on Monday June 16th at 2pm.
Please make offers good until Tuesday at 8pm. Please send in one pdf attachment. Opportunity
knocks!
Listing Office: RE/MAX Way, Listing Agent: The Watson Team
View Map

|
|
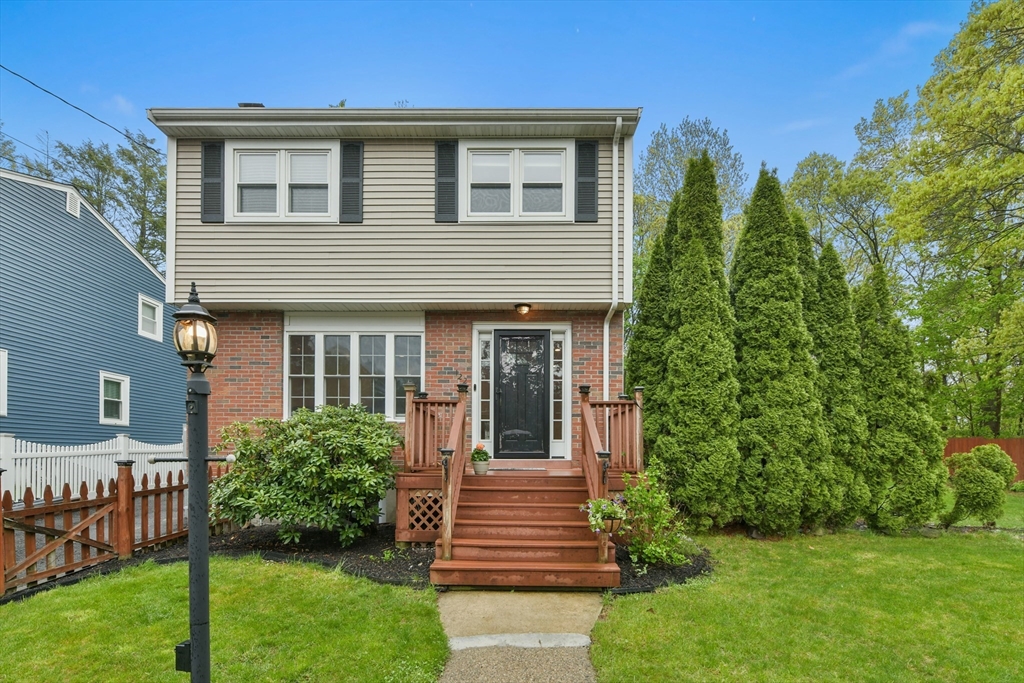
32 photo(s)
|
Boston, MA 02136
(Hyde Park)
|
Sold
List Price
$825,000
MLS #
73371002
- Single Family
Sale Price
$870,000
Sale Date
7/18/25
|
| Rooms |
9 |
Full Baths |
3 |
Style |
Colonial,
Garrison |
Garage Spaces |
0 |
GLA |
1,964SF |
Basement |
Yes |
| Bedrooms |
4 |
Half Baths |
0 |
Type |
Detached |
Water Front |
No |
Lot Size |
5,306SF |
Fireplaces |
1 |
Fantastic Hyde Park location, voted top spots to live in Boston 2025! (Globe Magazine) Nestled at
the top of a dead end street, this 4 bed, 3 bath, side entrance colonial has everything you have
been looking for in your new home. The front entry with a double closet steps into a spacious side
to side living-room with wood burning fireplace. The back entry steps into a newly remodeled gray
shaker cabinet kitchen with quartz counters, s/s appliances and peninsula that seats 3 and opens
into the dining room. New 3/4 bath on the 1st floor. Oak hardwood flooring. Recessed lighting. Newer
mini-splits. 4 spacious corner bedrooms with a modern full bath up. Fully finished walk out lower
level office, family room, home gym, laundry and another remodeled 3/4 bathroom. Lovely corner deck
overlooking a private, fenced back yard space surrounded by woods. Nearby pool, ball-fields, park
and acres of conservation with nature trails. Close to great shopping. Walk to Train/Town Center.
Welcome home!
Listing Office: RE/MAX Way, Listing Agent: The Watson Team
View Map

|
|
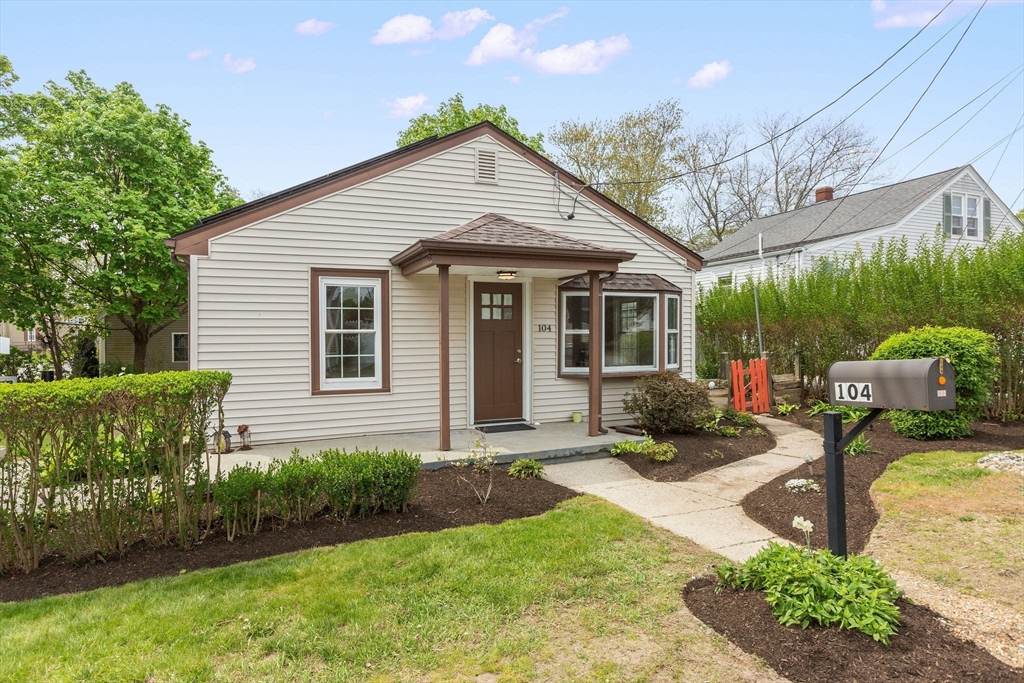
42 photo(s)
|
Swansea, MA 02777
(Ocean Grove)
|
Sold
List Price
$379,900
MLS #
73372796
- Single Family
Sale Price
$400,000
Sale Date
7/16/25
|
| Rooms |
5 |
Full Baths |
1 |
Style |
Bungalow |
Garage Spaces |
0 |
GLA |
972SF |
Basement |
Yes |
| Bedrooms |
2 |
Half Baths |
0 |
Type |
Detached |
Water Front |
No |
Lot Size |
4,791SF |
Fireplaces |
0 |
Great opportunity to own a move-in condition home in the heart of the quaint seaside enclave the
locals refer to as Ocean Grove. This is a charming, well maintained bungalow style two (2) bedroom,
one (1) bath home with ample parking and fantastic yard space. Enter through an open covered porch/
patio entrance leading into a the main living room which in turn flows into a large eat-in kitchen/
dining room combo. The home features hardwood floors throughout, a large bathroom and a large main
bedroom off the back of the house and directly connected to a sun room/ porch. There is also a
spacious home office/guest bedroom in the front of the home. Situated on a corner lot to Puffer and
Bond, this is quiet neighborhood street with plenty of yard for gardening and on street parking to
host your next summertime get-together. There basement is dry and ideal for storage, workshop and/
or utility access. Boiler, electrical and roof are all updated. Title V passed as a two (2)
bedroom.
Listing Office: eXp Realty, Listing Agent: Christopher Olson
View Map

|
|
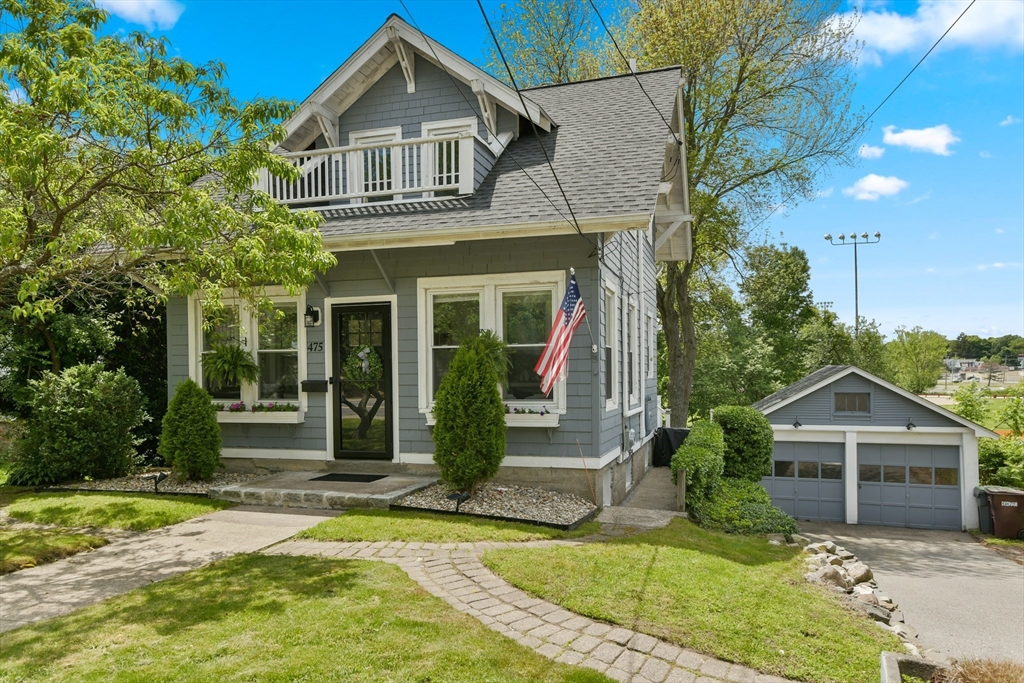
40 photo(s)
|
Dedham, MA 02026
|
Sold
List Price
$650,000
MLS #
73384537
- Single Family
Sale Price
$670,000
Sale Date
7/14/25
|
| Rooms |
5 |
Full Baths |
1 |
Style |
Cape,
Craftsman |
Garage Spaces |
2 |
GLA |
844SF |
Basement |
Yes |
| Bedrooms |
2 |
Half Baths |
0 |
Type |
Detached |
Water Front |
No |
Lot Size |
9,268SF |
Fireplaces |
0 |
Open House Sat + Sun, June 7th and 8th from 11am-12:30pm. This craftsman style antique cape will
charm and delight! Fully renovated within the past few years. New front entry with luxury vinyl
flooring steps into the a multipurpose room used as a foyer, office and Peloton area. The
living/dining and bedrooms have beautiful hardwood flooring. Gorgeous custom cabinet kitchen with
quartz countertops, breakfast peninsula and stainless steel appliances, pendant and recessed
lighting. Newer roof, newer windows, upgraded electric and (2018) gas heating system with on-demand
hot water system. Newer mini-split ductless cooling. Gorgeous, oversized composite deck overlooks
the spacious, fenced in back yard. Detached 2 car garage. New basement lighting and walk out
exterior door. Nice ceiling height would allow for future finishing. Desirable Endicott
neighborhood. Conveniently located to I-95, Rt 1, and commuter train, Legacy Place; Dedham Square
restaurants and shops. Welcome home!
Listing Office: RE/MAX Way, Listing Agent: The Watson Team
View Map

|
|
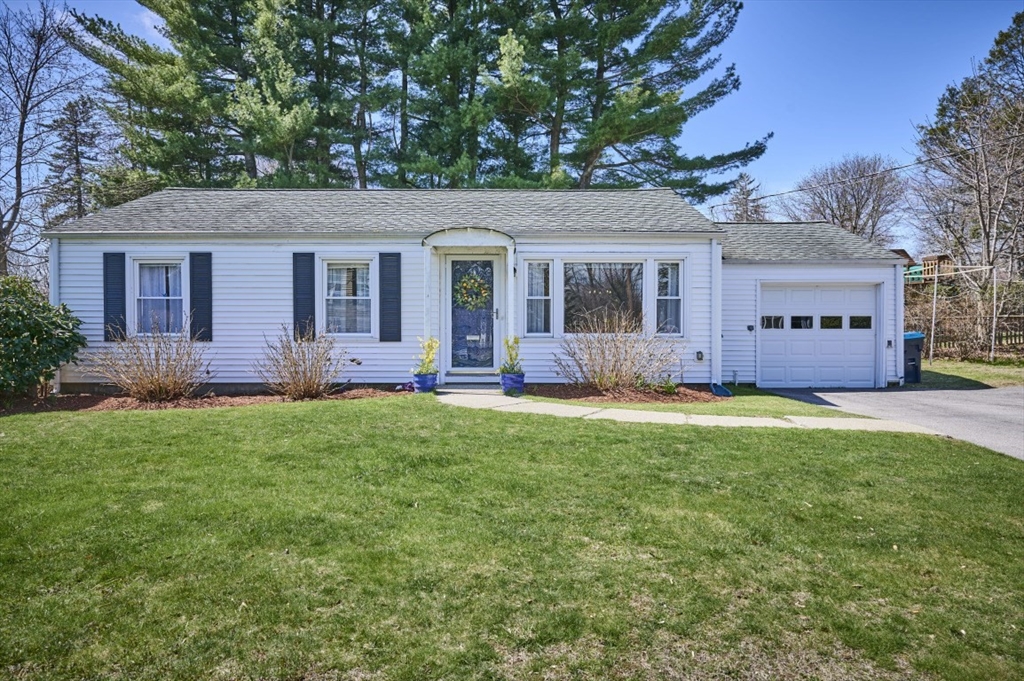
16 photo(s)
|
Shrewsbury, MA 01545-2806
|
Sold
List Price
$549,999
MLS #
73364290
- Single Family
Sale Price
$545,000
Sale Date
7/11/25
|
| Rooms |
6 |
Full Baths |
1 |
Style |
Ranch |
Garage Spaces |
1 |
GLA |
1,308SF |
Basement |
Yes |
| Bedrooms |
3 |
Half Baths |
0 |
Type |
Detached |
Water Front |
No |
Lot Size |
9,900SF |
Fireplaces |
0 |
Open House Canceled Move right into this bright and sunny 3 Bedroom Ranch, do nothing but unpack
your boxes. There are beautiful floors in this open plan home with a young kitchen, granite
countertop and stainless-steel appliances. The Bathroom has been updated with lovely tile floors.
The 3 Bedrooms have amply closest space plus there is a Linen closet in the hallway. The one car
garage has lots of shelving for extra storage. This home has a new hot water heater and gas heating
system which is ready for you to add a compressor outside to add your own C A/C. Enjoy the rear
patio in the large fenced in yard. It is close to shopping and restaurants and not far from route
495. Come see this wonderful home. Seller no longer need suitable housing.
Listing Office: RE/MAX Way, Listing Agent: Arlene Hanafin
View Map

|
|
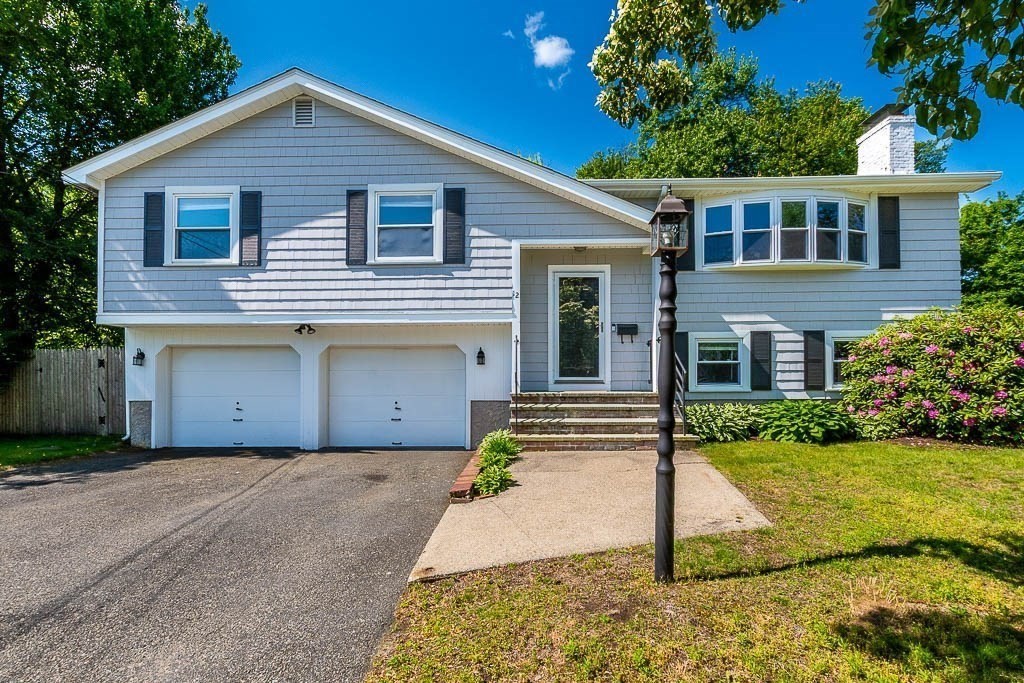
39 photo(s)
|
Dedham, MA 02026
(Greenlodge)
|
Sold
List Price
$799,000
MLS #
73386981
- Single Family
Sale Price
$820,000
Sale Date
7/11/25
|
| Rooms |
9 |
Full Baths |
2 |
Style |
Raised
Ranch |
Garage Spaces |
2 |
GLA |
1,544SF |
Basement |
Yes |
| Bedrooms |
3 |
Half Baths |
1 |
Type |
Detached |
Water Front |
No |
Lot Size |
14,832SF |
Fireplaces |
2 |
Just in time for Summer: a pool, central A/C and more! This 3 BR, 2.5 bath raised ranch on a
cul-de-sac offers plenty of living space indoors & outdoors - perfect for entertaining or spreading
out to relax. The main level offers a great flow through the Living Room, Kitchen, Dining Room and
(my favorite) the bright,light-filled Great Room with vaulted ceilings and fireplace.Two additional
rooms on the lower level are perfect for an office, media/play room, home gym or a second living
room. Sliding glass doors in the Great Room lead you to the deck overlooking the large, fenced yard
with in-ground pool, patio and shed. With so much space to enjoy, it's hard to think about sleeping,
but three good-sized bedrooms (primary en suite) are cozily tucked in to the main level. The two-car
garage & attic offer more space for storage. This great neighborhood is close to I-95, 3 Commuter
Rails, Amtrak, shopping,dining & entertainment at Legacy Place, University Station & Dedham Sq. Make
this home!
Listing Office: Donahue Real Estate Co., Listing Agent: Sheila Gallagher
View Map

|
|
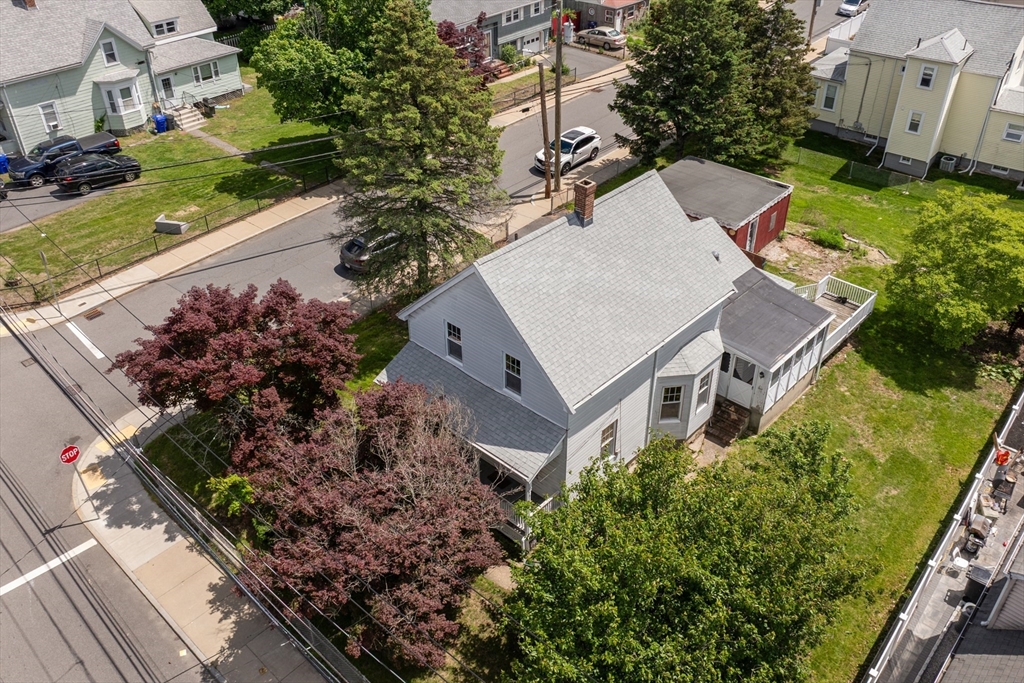
41 photo(s)
|
Boston, MA 02136
(Hyde Park's Readville)
|
Sold
List Price
$699,900
MLS #
73380820
- Single Family
Sale Price
$710,000
Sale Date
7/1/25
|
| Rooms |
7 |
Full Baths |
1 |
Style |
Colonial |
Garage Spaces |
2 |
GLA |
1,397SF |
Basement |
Yes |
| Bedrooms |
3 |
Half Baths |
0 |
Type |
Detached |
Water Front |
No |
Lot Size |
11,109SF |
Fireplaces |
0 |
Calling all developers, contractors and handy-persons, just a few blocks from the Readville commuter
trains, this farmhouse colonial sits on a beautiful corner lot with potential to sub-divide and
build new...11,106 Square Foot Lot! Fantastic location. Available for the 1st time in 3
generations, the home itself has been well-cared for and is clean but needs a fresh interior coat of
paint and floors refinished. Bathroom is updated and roof and systems are in good shape. Large
eat-in kitchen with plenty of solid wood cabinetry and pantry space. A lovely, covered and screened,
3 season room with slate flooring is the perfect area to relax with your favorite beverage rain or
shine. Formal dinning room with bay window, built-in hutch and oversized closet and formal living
room. 3 good size bedrooms up. 2 car garage in need or repairs. Easy access in or out of the city,
nearby highways and shopping at Legacy Place and University Station. Opportunity knocks!
Listing Office: RE/MAX Way, Listing Agent: The Watson Team
View Map

|
|
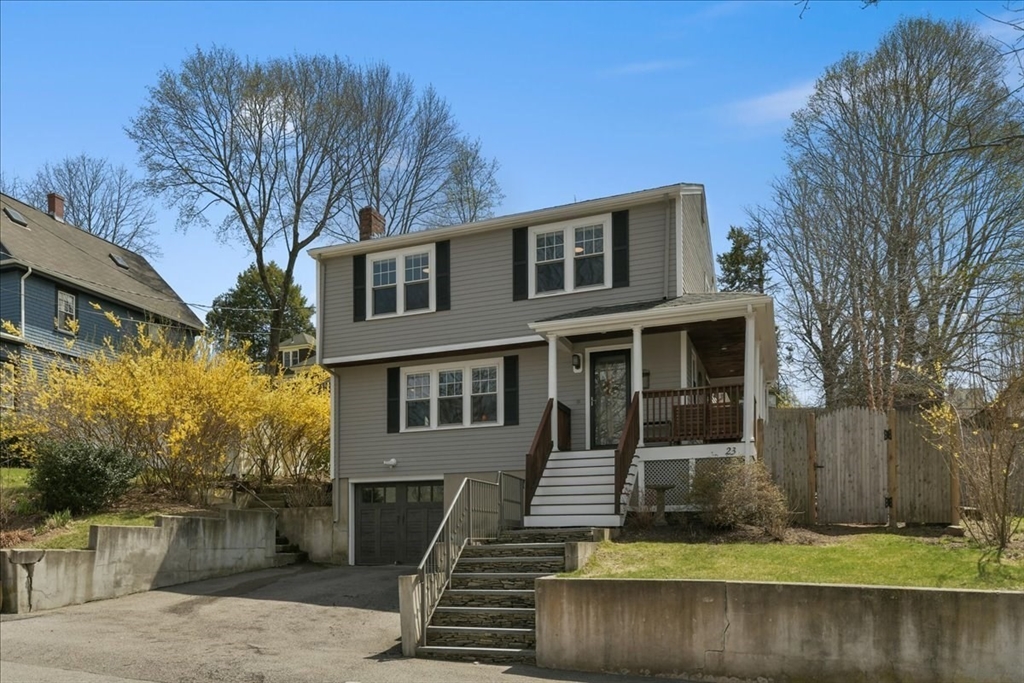
41 photo(s)

|
Boston, MA 02136
(Hyde Park's Fairmount)
|
Sold
List Price
$850,000
MLS #
73362116
- Single Family
Sale Price
$910,000
Sale Date
6/27/25
|
| Rooms |
9 |
Full Baths |
2 |
Style |
Colonial |
Garage Spaces |
1 |
GLA |
1,897SF |
Basement |
Yes |
| Bedrooms |
4 |
Half Baths |
1 |
Type |
Detached |
Water Front |
No |
Lot Size |
6,716SF |
Fireplaces |
1 |
Welcome to Fairmount Hill in Hyde Park, voted top spots to live in Boston 2025! (Globe Magazine)
Freshly painted inside and out, this bright and cheerful garrison colonial will "have you at hello".
Gorgeous new gray shaker cabinet kitchen with s/s appliances, granite counters and peninsula that
seats 4. Flooded with natural light, this space opens in to the dining area and is perfect for
entertaining and hosting gatherings. Step into the private back yard oasis with deck and fire-pit.
Back inside, french doors lead into a 1st floor office/study with an updated half bath. A lovely den
and formal living room with fireplace complete the 1st floor. Beautiful hardwood flooring, recessed
lighting and great closet space throughout. Garage under steps into the finished basement plus an
additional basement space for expansion. 4 spacious bedrooms up with 2 baths, including a primary
suite with vaulted ceilings, full bath with skylight, and walk-in closet. Do you believe in love at
1st sight?
Listing Office: RE/MAX Way, Listing Agent: The Watson Team
View Map

|
|
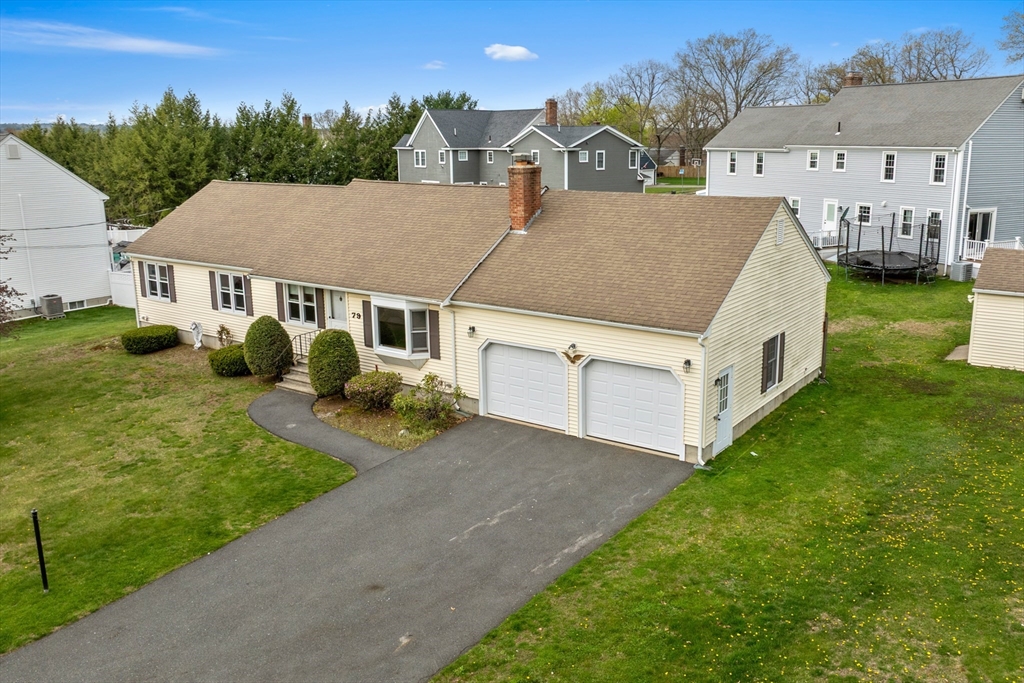
38 photo(s)
|
Norwood, MA 02062
|
Sold
List Price
$675,000
MLS #
73365890
- Single Family
Sale Price
$795,000
Sale Date
6/27/25
|
| Rooms |
6 |
Full Baths |
2 |
Style |
Ranch |
Garage Spaces |
2 |
GLA |
1,688SF |
Basement |
Yes |
| Bedrooms |
3 |
Half Baths |
1 |
Type |
Detached |
Water Front |
No |
Lot Size |
16,442SF |
Fireplaces |
1 |
Offer deadline of Monday May 5 at 3pm!!! Fantastic location, situated in a cul-de-sac neighborhood,
just off of route 95. Remember the Huey Lewis and the News classic song "Back in Time"? It was a hit
for sure. Well, here is another 80's classic! Step "back in time", live the dream, and move right
into this 1988, custom-built, ranch style home. Not a fan of 1980's home decor? Then this is a blank
canvas awaiting your creativity, style and personality. Bring your paint brush and your ideas.
Update the flooring and fixtures, kitchen and bathrooms and enjoy some instant sweat equity. Wether
you do it all at once or over time, this home provides the space that every Boomer and young family
is looking for, including an attached 2 car garage and the potential to expand into the unfinished
lower-level. Sizable, level, corner lot with a deck and oversized shed. Roof, siding and windows
look good. Heating system was replaced in 2010. Far from a one hit wonder, this one is a chart
topper!
Listing Office: RE/MAX Way, Listing Agent: The Watson Team
View Map

|
|
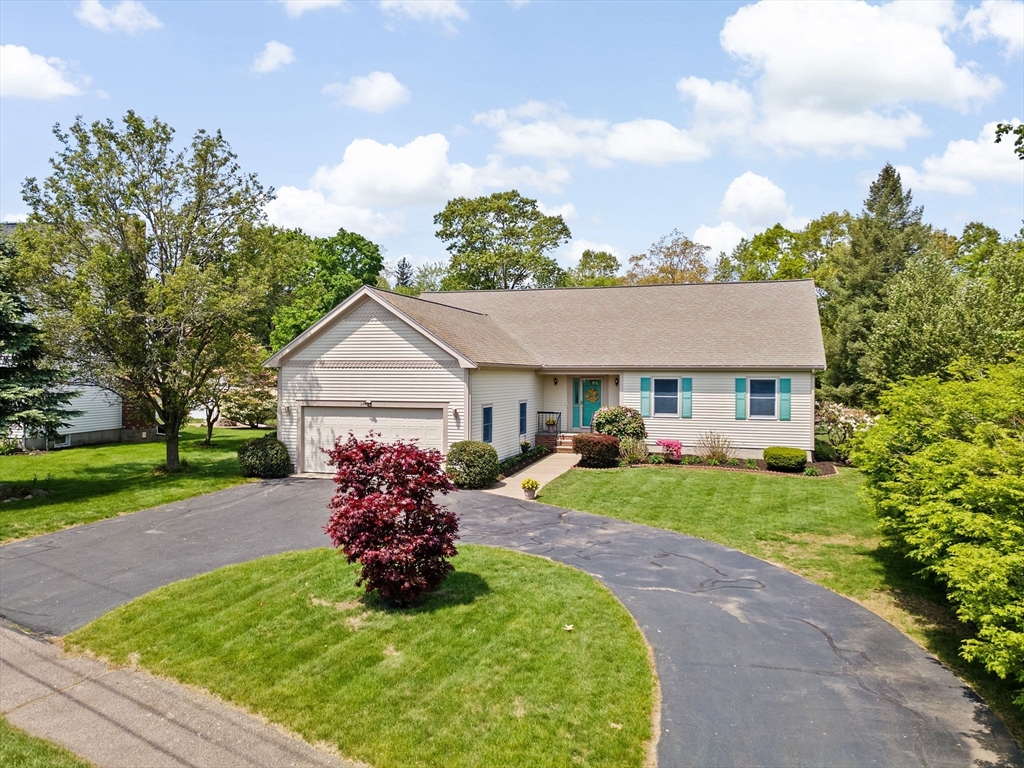
31 photo(s)
|
Walpole, MA 02081
|
Sold
List Price
$895,000
MLS #
73375342
- Single Family
Sale Price
$935,000
Sale Date
6/20/25
|
| Rooms |
7 |
Full Baths |
2 |
Style |
Ranch |
Garage Spaces |
2 |
GLA |
2,039SF |
Basement |
Yes |
| Bedrooms |
3 |
Half Baths |
0 |
Type |
Detached |
Water Front |
No |
Lot Size |
22,727SF |
Fireplaces |
1 |
Beautiful Custom Ranch in Very desirable neighborhood of higher priced homes.You will love this one
level open floor plan.Large gas fireplaced living room.Formal dining room with built in china
closet.Maple cabinet kitchen. Vaulted family room with sliders to a newer composite deck that leads
to a patio and over looks a large level lot.3 nice bedrooms and 2 full baths.Others features include
Beautiful hardwood floors, Newer central air, 2 car garage, Very large basement with a finished room
and so much more! Home is set up for a generator that just needs to be connected.Bring your own
ideas to make this home complete.
Listing Office: Conway - Canton, Listing Agent: Stephen Mcgovern
View Map

|
|
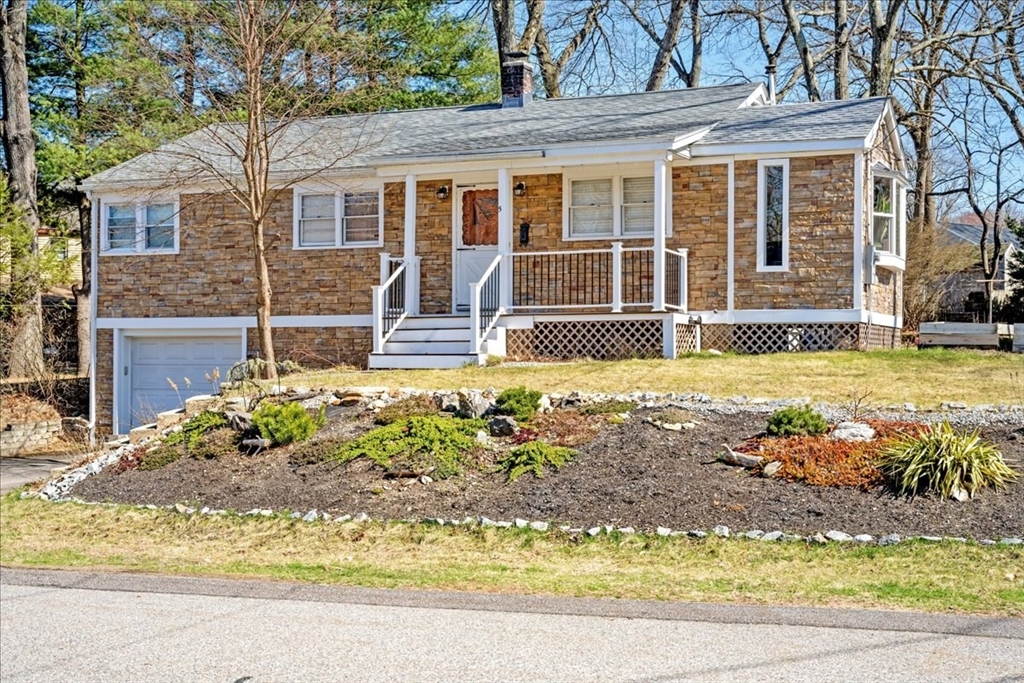
37 photo(s)
|
Auburn, MA 01501
|
Sold
List Price
$420,000
MLS #
73358185
- Single Family
Sale Price
$435,000
Sale Date
6/18/25
|
| Rooms |
5 |
Full Baths |
1 |
Style |
Ranch |
Garage Spaces |
1 |
GLA |
1,250SF |
Basement |
Yes |
| Bedrooms |
3 |
Half Baths |
0 |
Type |
Detached |
Water Front |
No |
Lot Size |
10,170SF |
Fireplaces |
0 |
Discover comfortable and convenient living in this beautifully maintained ranch, perfectly located
in Auburn with effortless highway access and proximity to local amenities. Designed for easy living,
this single-floor ranch boasts natural wood finishes throughout, offering warmth and character in
every room. The home features a bright and inviting sunroom that overlooks the backyard—a tranquil
area perfect for relaxation. A spacious basement offers ample storage or potential customization to
suit your needs. This property includes a brand-new roof installed in September 2024, a cozy pellet
stove in the living room to enhance comfort and efficiency, elegant stone detailing across the front
of the property that adds curb appeal, and an EV charger in the garage catering to modern living and
sustainability. Don’t miss the opportunity to make this beautiful property yours. Schedule your
showing today!
Listing Office: Century 21 XSELL REALTY, Listing Agent: Derrick Asante
View Map

|
|
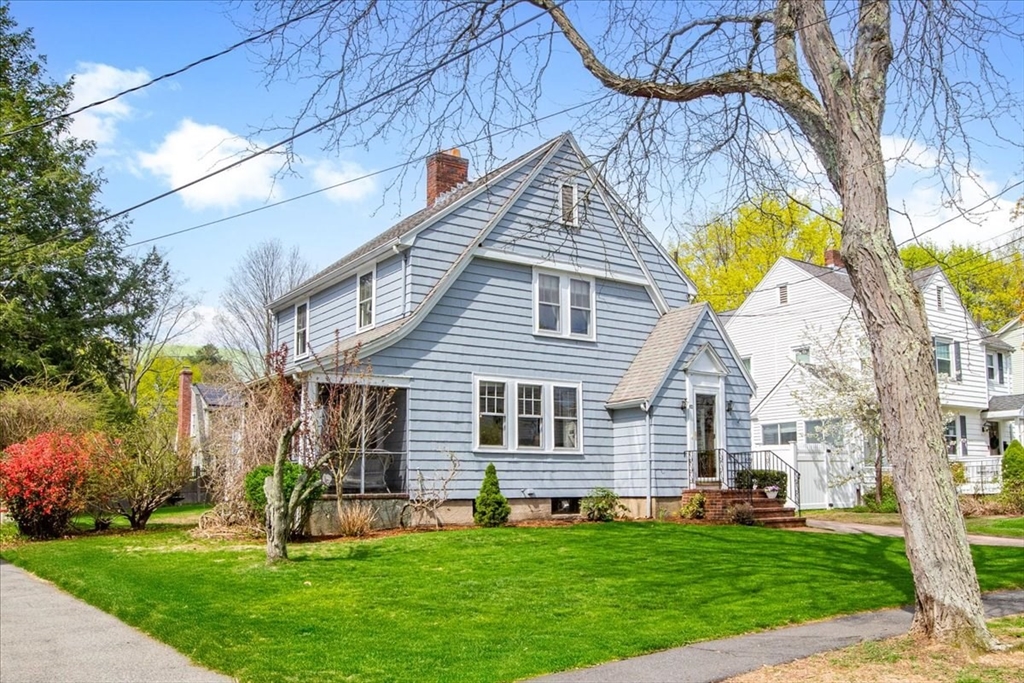
42 photo(s)
|
Needham, MA 02492
|
Sold
List Price
$1,150,000
MLS #
73366604
- Single Family
Sale Price
$1,050,000
Sale Date
6/16/25
|
| Rooms |
7 |
Full Baths |
1 |
Style |
Colonial |
Garage Spaces |
1 |
GLA |
1,743SF |
Basement |
Yes |
| Bedrooms |
3 |
Half Baths |
1 |
Type |
Detached |
Water Front |
No |
Lot Size |
7,405SF |
Fireplaces |
1 |
Nestled in one of Needham's most sought-after neighborhoods, discover this charming Colonial, where
classic details meet modern living. A welcoming ambiance throughout its 7 rms, featuring kitch, a
warm liv. room w/ fireplace, a din. room w/ a built-in, a spectacular fam. room w/ cathedral
ceilings, custom built-ins, + skylights that flood the space w/ natural light+ a half bath.
Screened-in sun porch for relaxing. Rich hdwd floors, complemented by French doors, arched doorways,
+ crown moldings, adding character + sophistication. Upstairs-3 bedrooms + 1 full bath. Easy walk
out to driveway + garage. Outside: an expansive yard + patio, providing an ideal setting
entertaining. Location offers: a 0.5 mi stroll to Mitchell School, 0.1 miles to Perry Park, 0.5
miles to Hersey Commuter Rail Station + approximately 1 mi to Needham Center. Close to major routes,
restaurants, shopping, hospital, fire, police + Boston! Home is brimming w/ potential + is being
offered in "as is" condition.
Listing Office: RE/MAX Way, Listing Agent: Charlie Kanelos
View Map

|
|
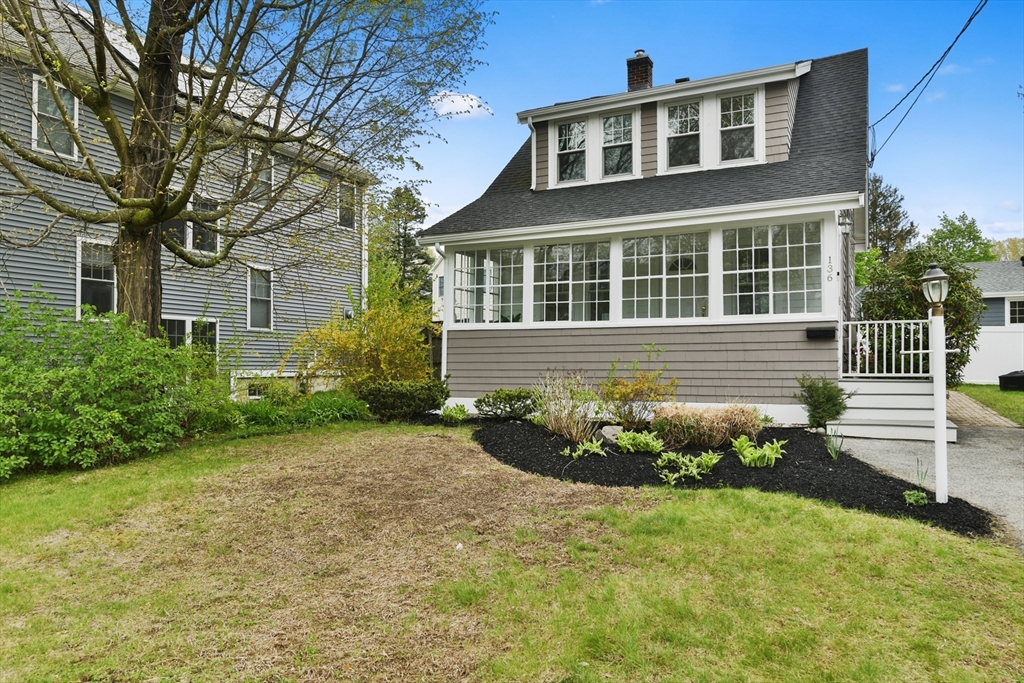
30 photo(s)
|
Dedham, MA 02026
(Fairbanks Park)
|
Sold
List Price
$650,000
MLS #
73369561
- Single Family
Sale Price
$730,000
Sale Date
6/12/25
|
| Rooms |
6 |
Full Baths |
1 |
Style |
Cape,
Antique |
Garage Spaces |
0 |
GLA |
1,144SF |
Basement |
Yes |
| Bedrooms |
3 |
Half Baths |
1 |
Type |
Detached |
Water Front |
No |
Lot Size |
5,000SF |
Fireplaces |
0 |
Location, location, location. Nestled on a quiet dead end street by Wigwam pond and just around the
corner from the Endicott Estate and Fairbanks House, this Antique Cape style home will charm and
delight you. Turn the key and move right into this bright and cheerful home that has been
meticulously cared for and updated. Enclosed porch with new lux vinyl flooring steps into an open
floor plan living and dining area with a home office space and a newly added half bathroom. Modern
white cabinet kitchen with tiled floor and newer stainless steel appliances. Upstairs offers newly
refinished hardwood floors in 3 bedrooms and a gorgeous remodeled full bathroom. Roof is 2020; heat,
air conditioning and hot water 2021. Lovely perennial bloomers, ornamental grasses and a small back
yard garden with private patio, fire pit and shed. Exterior was just professionally painted.
Commuters, walkers and shoppers delight! Nearby train, parks, downtown restaurants, Legacy Place, &
University Station.
Listing Office: RE/MAX Way, Listing Agent: The Watson Team
View Map

|
|
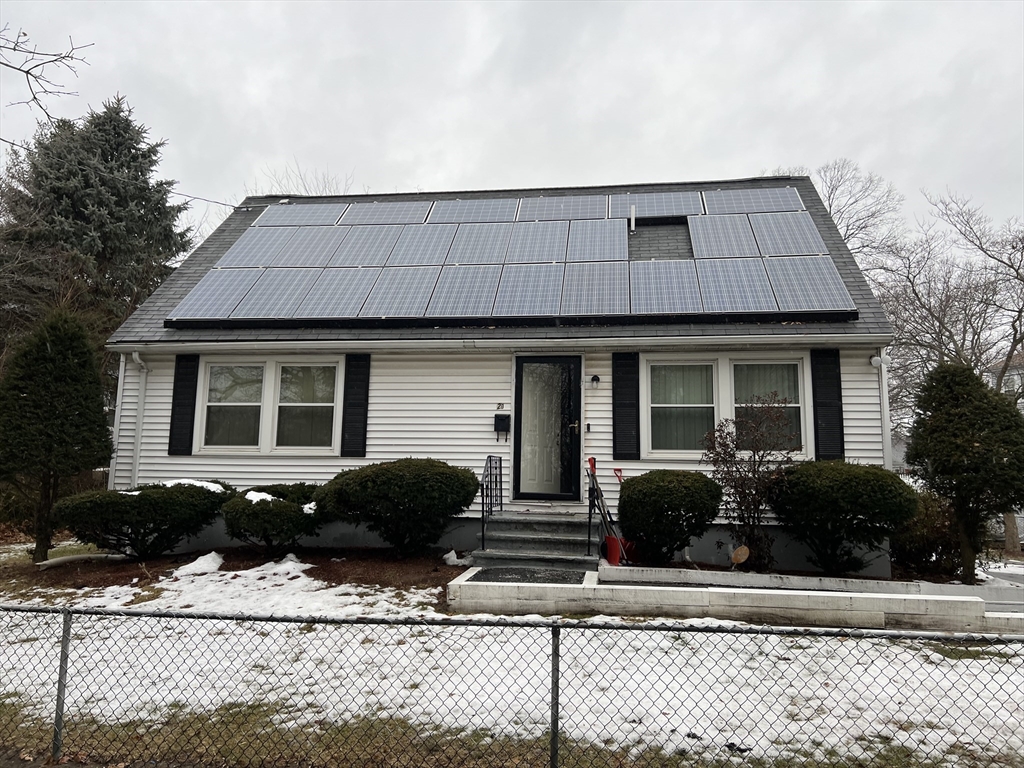
21 photo(s)
|
Boston, MA 02136
|
Sold
List Price
$599,900
MLS #
73331711
- Single Family
Sale Price
$600,000
Sale Date
6/6/25
|
| Rooms |
6 |
Full Baths |
2 |
Style |
Cape |
Garage Spaces |
0 |
GLA |
1,330SF |
Basement |
Yes |
| Bedrooms |
4 |
Half Baths |
0 |
Type |
Detached |
Water Front |
No |
Lot Size |
4,221SF |
Fireplaces |
0 |
Priced under $600K in Hyde Park section of Boston, this single-family home on a corned fenced lot is
filled with potential. Bring your ideas and be ready to transform this space into your dream home.
First floor features 2 bedrooms, 1 full bath, eat-in-kitchen with direct access to backyard, and
living room. 2nd Floor features two full bedrooms, 1 full bath, and storage. Basement has laundry
connections and systems and could be used to expand your living space. The spacious yard provides
ample outdoor space for relaxation or entertainment possibilities with ample parking.
Listing Office: CUE Realty, Listing Agent: Linda G. Champion
View Map

|
|
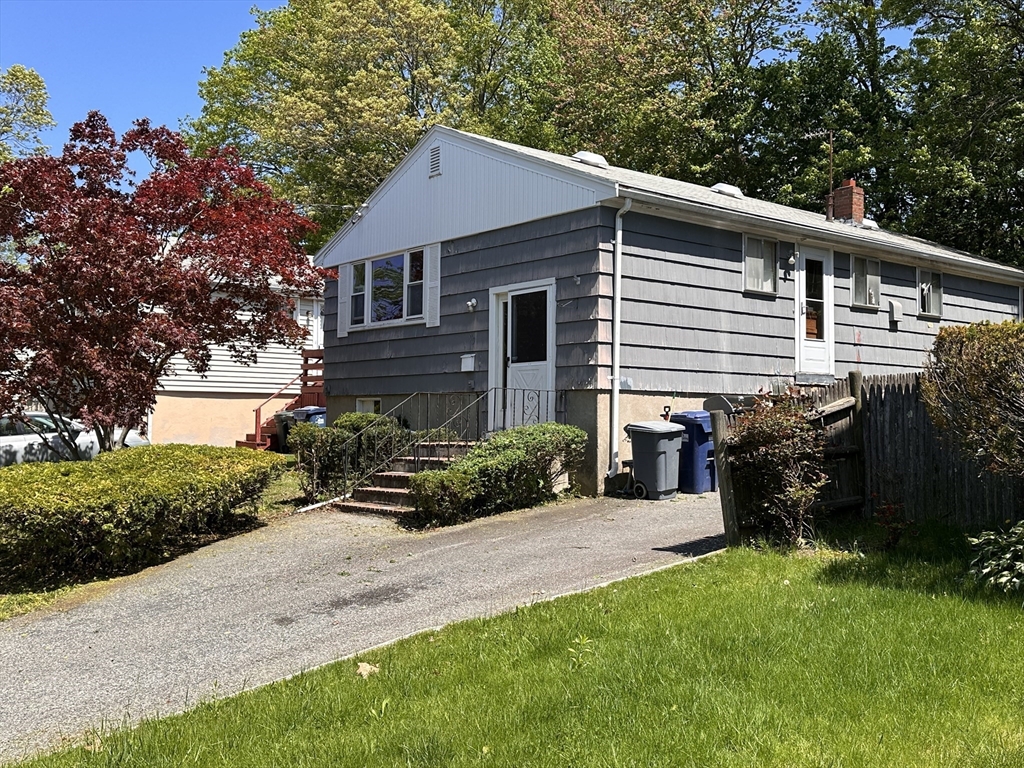
23 photo(s)
|
Boston, MA 02136
(Hyde Park)
|
Sold
List Price
$399,999
MLS #
73373321
- Single Family
Sale Price
$460,000
Sale Date
6/5/25
|
| Rooms |
6 |
Full Baths |
1 |
Style |
Colonial |
Garage Spaces |
0 |
GLA |
1,056SF |
Basement |
Yes |
| Bedrooms |
3 |
Half Baths |
1 |
Type |
Detached |
Water Front |
No |
Lot Size |
5,550SF |
Fireplaces |
0 |
Contractor Special – Fixer Upper Opportunity! This 3 bed, 1.5 bath single-family home is full of
potential and perfect for investors or handy buyers. Being sold as is—will not qualify for
traditional financing. The home needs a full kitchen to be installed and bathrooms updated, but it
boasts great bones and beautiful hardwood floors throughout. Bedrooms are generously sized with nice
closets. The property features a long driveway, small backyard, and a semi-finished basement with a
half bath—ideal for added living space. Running water and electricity are active. Located on a
quiet, tree-lined dead-end street, this home offers strong upside equity once renovated. Don’t miss
your chance to bring this diamond in the rough back to life! Offers due by 6pm on 5/19/2025 make
offer good till 2pm on 5/20/2025.
Listing Office: A Plus Realty Group, LLC, Listing Agent: Rafael Hernandez
View Map

|
|
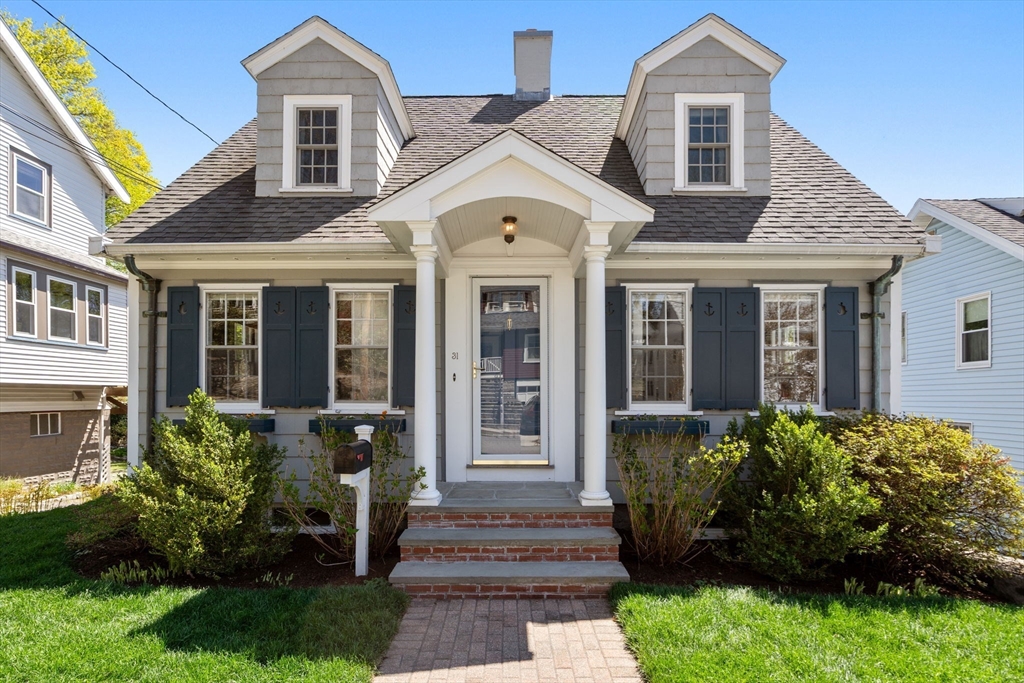
36 photo(s)
|
Arlington, MA 02474
|
Sold
List Price
$1,225,000
MLS #
73366266
- Single Family
Sale Price
$1,482,000
Sale Date
5/30/25
|
| Rooms |
9 |
Full Baths |
2 |
Style |
Cape |
Garage Spaces |
1 |
GLA |
2,153SF |
Basement |
Yes |
| Bedrooms |
3 |
Half Baths |
0 |
Type |
Detached |
Water Front |
No |
Lot Size |
6,669SF |
Fireplaces |
1 |
Stunning, renovated 9 room Cape with incredible, private yard in sought after Heights location!
Front to back living room boasts wood burning fireplace and built in cabinetry. Dining room leads to
amazing chef's kitchen with family room addition. Thoughtfully designed kitchen featuring white
cabinetry, Bosch gas range & stylish countertops opens to sunlit family room with access to deck &
expansive yard. Beautifully landscaped and serene yard with bluestone patio great for hosting
gatherings and outdoor dining. Office/bedroom also on the first floor. Spacious primary bedroom with
vaulted ceiling and tree top views is the perfect retreat. Two additional good sized bedrooms &
family bath on the second level. The lower level bonus room with mini split for heat/AC ideal for
family room, guest bedroom or office. Luxurious full bath with walk in shower also in the lower
level. Brick garage and plenty of driveway parking. Close to Peirce School, Minuteman Bikeway,
Heights shops & restaurants.
Listing Office: Coldwell Banker Realty - Belmont, Listing Agent: Terry McCarthy
View Map

|
|
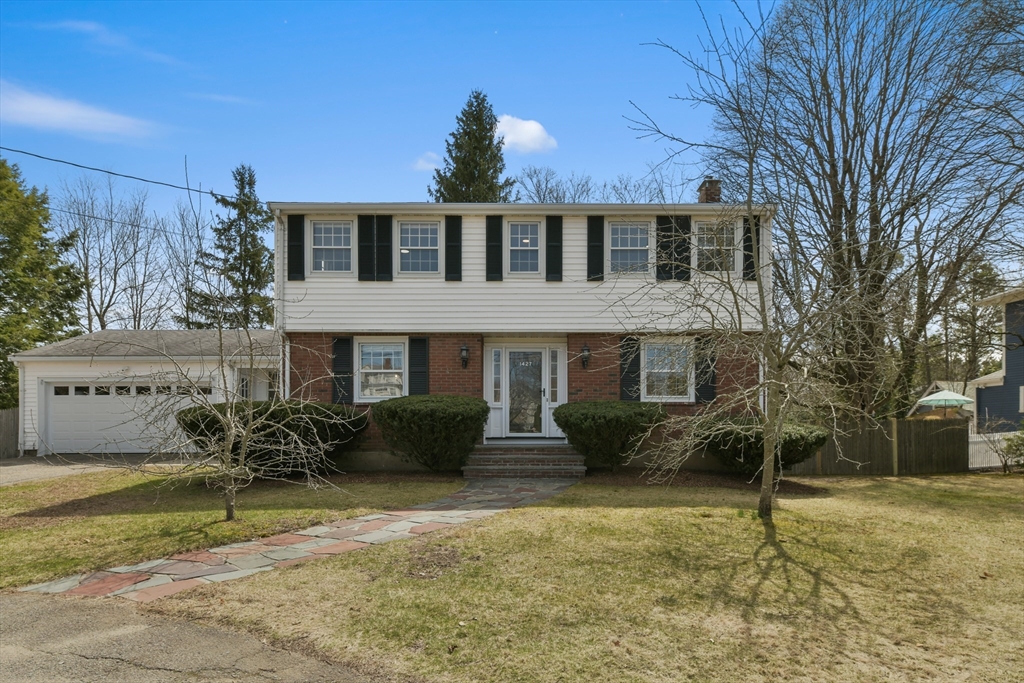
38 photo(s)
|
Canton, MA 02021
|
Sold
List Price
$899,900
MLS #
73355795
- Single Family
Sale Price
$925,000
Sale Date
5/16/25
|
| Rooms |
10 |
Full Baths |
3 |
Style |
Colonial |
Garage Spaces |
1 |
GLA |
2,438SF |
Basement |
Yes |
| Bedrooms |
4 |
Half Baths |
1 |
Type |
Detached |
Water Front |
No |
Lot Size |
19,265SF |
Fireplaces |
1 |
Open Houses Cancelled. Offer accepted! This classic center entrance Garrison Colonial will excite
and delight. There is plenty of space for everyone! Freshly painted interior with beautifully
refinished hardwood flooring and updated lighting throughout. Step into the bright and cheerful
white kitchen with quartz countertops and stainless steel appliances. The adjacent family room with
full bath is great for hanging out or could easily be used as a 1st floor bed/en suite if needed.
Front entry hall with closet leads to half bath, formal living room with fireplace and formal dining
room. Enjoy summertime entertaining on the oversized deck. Privacy abounds in the fenced backyard
with raised garden beds. Nearly a half-acre lot. Brand new garage door and plenty of off-street
parking! The 2nd level has 4 sizable corner bedrooms with nice closet space. Roof 2009, gas heating
approximately 10 years. Great shopping nearby. Commuter friendly with easy access to highways and
into the city.
Listing Office: RE/MAX Way, Listing Agent: The Watson Team
View Map

|
|
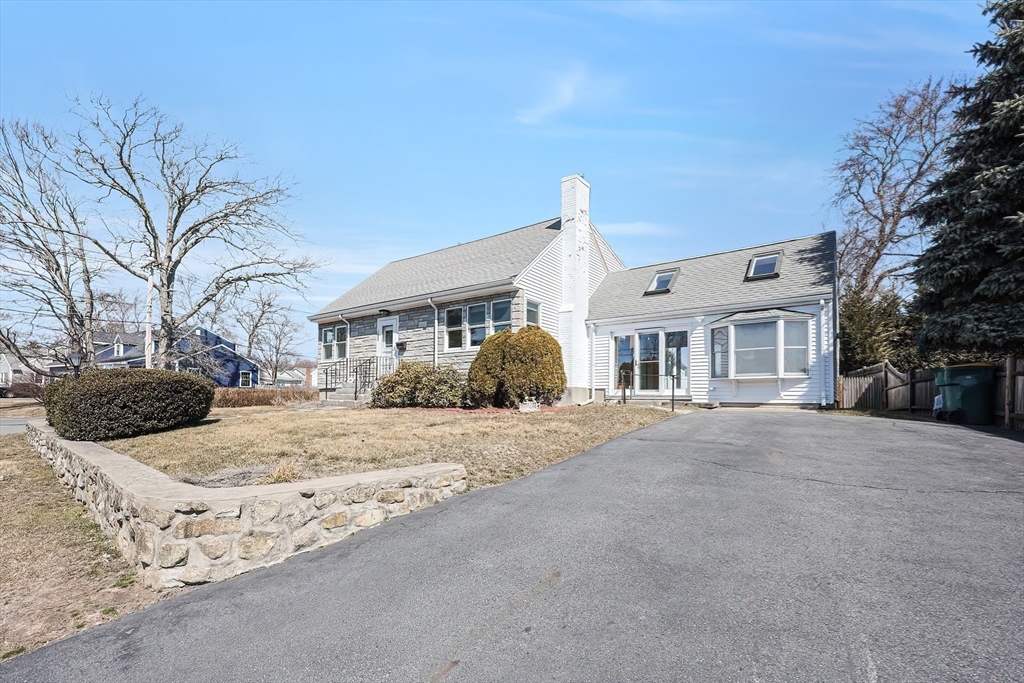
41 photo(s)
|
Norwood, MA 02062
|
Sold
List Price
$675,000
MLS #
73350538
- Single Family
Sale Price
$767,777
Sale Date
5/1/25
|
| Rooms |
6 |
Full Baths |
2 |
Style |
Cape |
Garage Spaces |
0 |
GLA |
1,746SF |
Basement |
Yes |
| Bedrooms |
3 |
Half Baths |
0 |
Type |
Detached |
Water Front |
No |
Lot Size |
8,010SF |
Fireplaces |
1 |
Nice clean and spacious dormered Cape located in a great residential area. Main level consists of a
relaxing, fireplaced, formal living room. Galley kitchen with with good cabinet space and a bonus
separate dining area. Oversized first fl. bedroom (used to be 2 rooms) with great closet space.
Entertainment size first fl. family room with vaulted ceiling and skylights. This is a fantastic
room with direct access to outside and spacious deck. Modern full bath with handicap accessible
shower stall finish out the first fl. Second fl. has 2 spacious bedrooms plus another full bath.
Full basement with finished/heated rec room plus plenty of storage. Beautiful fenced in yard with
handy storage shed. Inside freshly painted and hardwood floors refinished. Second floor has all new
wall to wall along with new paint. This is a great home that shows really well. Good
opportunity....Showings start at OH Sat 3/29 from 10:30 -12:30 and Sun 3/30 11-12:30. Any offer due
Mon by 2:00, good to 3pm 4/1
Listing Office: RE/MAX Real Estate Center, Listing Agent: Paul Keady
View Map

|
|
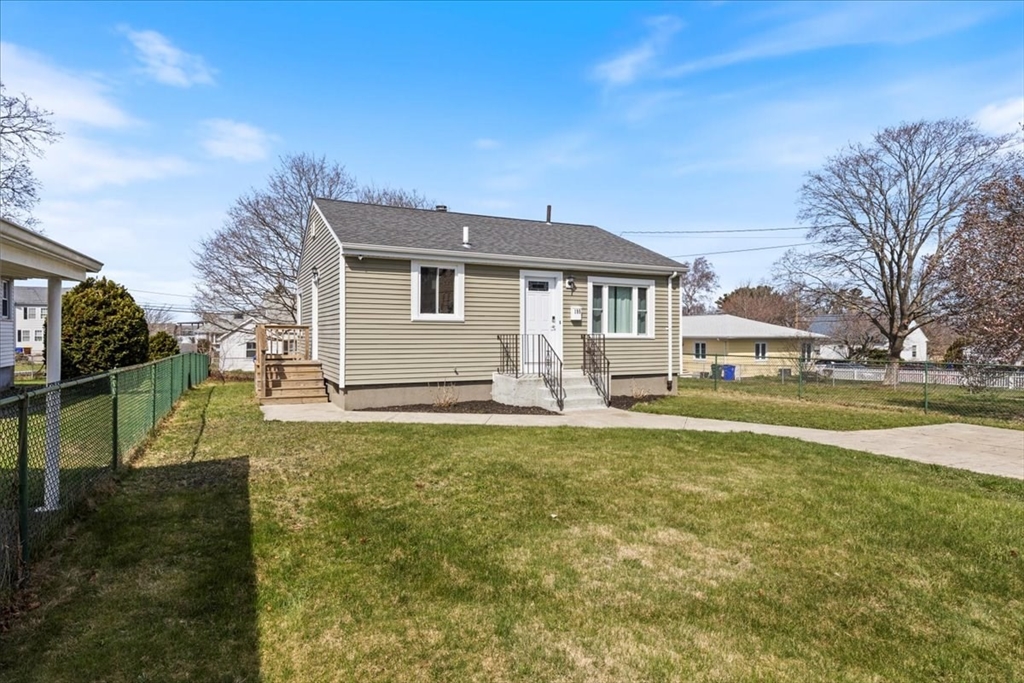
27 photo(s)
|
Fall River, MA 02724
|
Sold
List Price
$349,900
MLS #
73357546
- Single Family
Sale Price
$368,888
Sale Date
4/30/25
|
| Rooms |
5 |
Full Baths |
1 |
Style |
Ranch |
Garage Spaces |
0 |
GLA |
1,310SF |
Basement |
Yes |
| Bedrooms |
2 |
Half Baths |
0 |
Type |
Detached |
Water Front |
No |
Lot Size |
5,279SF |
Fireplaces |
0 |
MULTIPLE OFFERS DUE 4/14 2:30 Set on a wonderful lot, mostly fenced, with high ceilings and natural
light. Freshly painted, new flooring, and the stunning newly remodeled bath give this home a
contemporary feel! The open kitchen is just what you've been looking for with granite counter tops &
stainless steel appliances, lazy susan, arched faucet. The bath features a new, deep tub, modern
tiled shower & floor, even a lighted anti-fog mirror. Located on a side street 2-3 blocks from
elementary school & playground, just over a mile to Route 81, less than 5 miles to Route 24. Full
basement, partially finished. The roof and the windows have been recently replaced, for your peace
of mind, and your utility bills. On demand hot water, 200 amps, and vinyl siding too! Nice paver
style driveway. Side door to kitchen and backyard. Less than 3 miles from new Fall River Depot
Commuter Rail Station. Near John F Kennedy and other parks. Come see the great design and flow of
your new home sweet home
Listing Office: RE/MAX Way, Listing Agent: Jill Fairweather
View Map

|
|
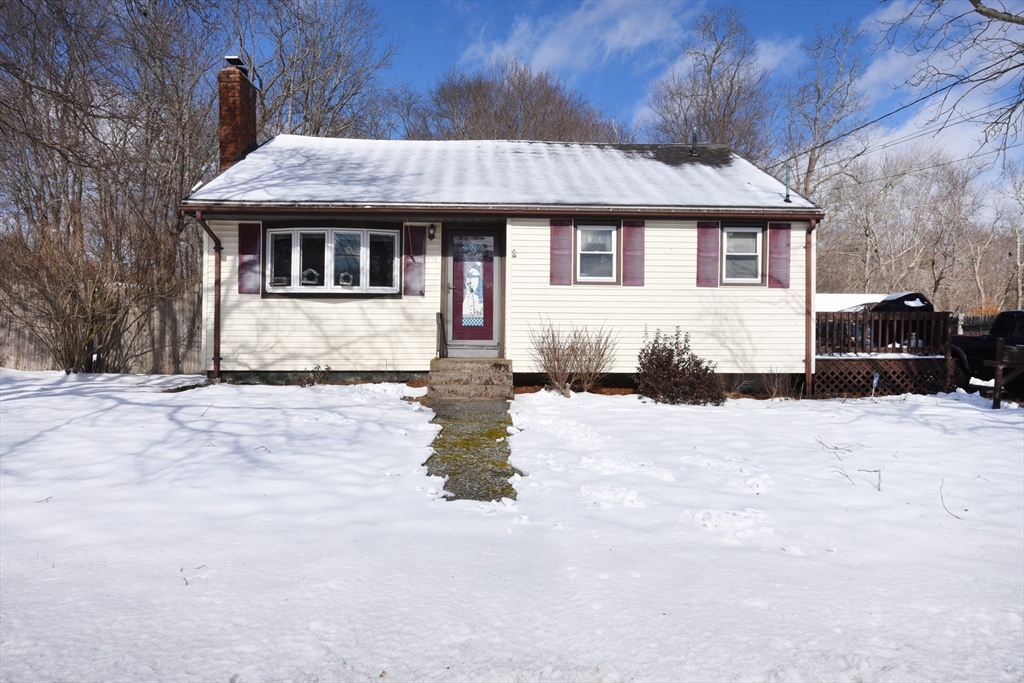
39 photo(s)
|
Brockton, MA 02302-2670
|
Sold
List Price
$425,000
MLS #
73338580
- Single Family
Sale Price
$440,000
Sale Date
4/25/25
|
| Rooms |
5 |
Full Baths |
1 |
Style |
Split
Entry |
Garage Spaces |
1 |
GLA |
1,266SF |
Basement |
Yes |
| Bedrooms |
3 |
Half Baths |
0 |
Type |
Detached |
Water Front |
No |
Lot Size |
8,276SF |
Fireplaces |
1 |
OPEN HOUSE CANCELLED Spacious, open floor plan, and unlimited potential are only some of the terms
to describe this fantastic home. The exterior includes a wonderful deck perfect for those summer
barbecues. The deck connects directly to the oversized driveway that can comfortably fit 3 cars.
This home also has an oversized garage that is just perfect for storage or for the mechanic or
mechanic wannabe who prefers to work on their car. The interior features a large eat-in kitchen
which opens to the living room with a wonderful wood burning fireplace. The second floor offers 3
bedrooms and a full bathroom. The basement is partially finished with a door leading to a
screened-in porch. The backyard is very spacious and abuts a wooded area. The only thing this home
is missing is you and your great ideas to make this "home sweet home" your own.
Listing Office: RE/MAX Way, Listing Agent: Gregory D'Eugenio
View Map

|
|
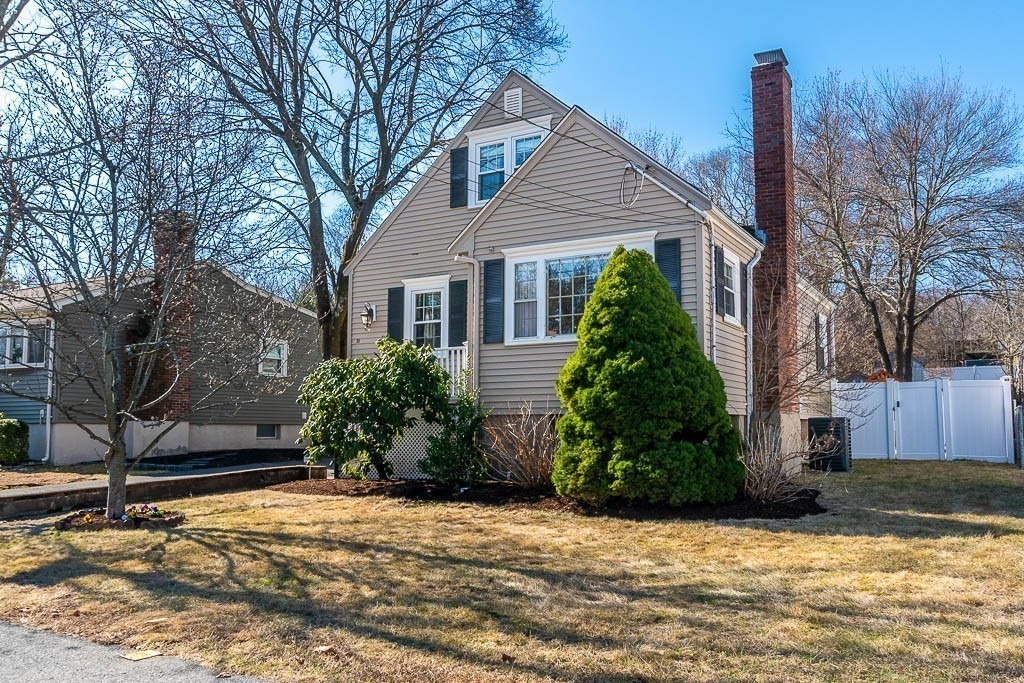
42 photo(s)

|
Dedham, MA 02026
(Greenlodge)
|
Sold
List Price
$689,000
MLS #
73347897
- Single Family
Sale Price
$750,000
Sale Date
4/25/25
|
| Rooms |
7 |
Full Baths |
1 |
Style |
Cape |
Garage Spaces |
0 |
GLA |
1,738SF |
Basement |
Yes |
| Bedrooms |
3 |
Half Baths |
1 |
Type |
Detached |
Water Front |
No |
Lot Size |
4,696SF |
Fireplaces |
1 |
Spring is in the air and this Greenlodge Cape-style home is ready to bloom! The first floor features
a modern kitchen open to the dining area, with granite counters, stainless steel appliances, gas
cooking, and island for extra seating. The fireplaced living room receives excellent natural light
from the large picture window. The first-floor bedroom, and family bath offer the option for
one-floor living. The second floor boasts two nicely sized bedrooms with hardwood floors and an
attractive half bath. The lower level offers a playroom perfect for children of all ages, along with
a bonus room for your home office or guest retreat. There is ample space for your storage needs in
the utility room. My favorite room, the three-season porch overlooks the beautifully enclosed yard
with brick patio space and play set. Super convenient location, great modern upgrades and young
systems will put this home at the top of your list! Stop by open house Thurs. 4-5:30pm and Sat. and
Sun. 11-1pm.
Listing Office: Donahue Real Estate Co., Listing Agent: Amy Black
View Map

|
|
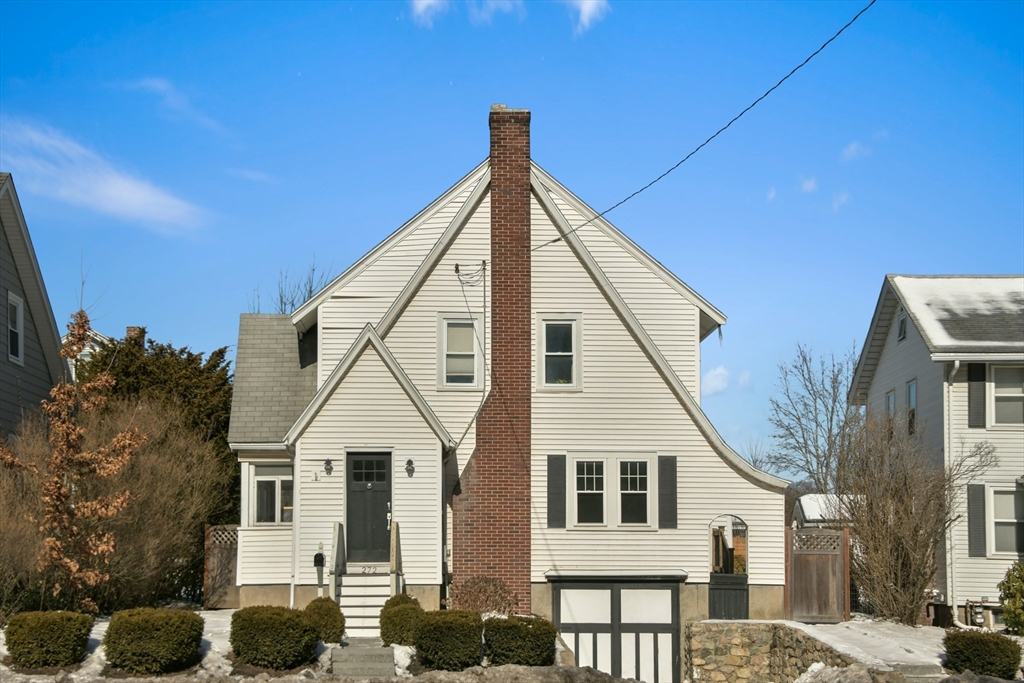
24 photo(s)
|
Quincy, MA 02169
(Merrymount)
|
Sold
List Price
$650,000
MLS #
73336546
- Single Family
Sale Price
$665,000
Sale Date
4/1/25
|
| Rooms |
7 |
Full Baths |
1 |
Style |
Colonial |
Garage Spaces |
1 |
GLA |
1,468SF |
Basement |
Yes |
| Bedrooms |
3 |
Half Baths |
0 |
Type |
Detached |
Water Front |
No |
Lot Size |
3,827SF |
Fireplaces |
0 |
This bright and cheerful Tudor style Colonial will "have you at hello!" Stunning walnut stained oak
flooring and tastefully painted interior. Beautiful high ceilings, crown molding and many original
craftsman details. Updated kitchen with stainless steel appliances, gas cooking, tile backsplash and
charming pantry nook. Adorable mud-room side entry. Dining room with built-in cabinet and a spacious
living room with center fireplace and lovely french door that steps into a den/sunroom/office/play
area, you decide. Many replacement windows (several original windows). Top of the line oil heating
system and Nest system. Wonderful, partially fenced in backyard oasis with patio and walkways.
Driveway with one car garage under. Great location on multiple bus lines and nearby Train station
(red line). Close to schools. Walk to playground & Merrymount Private Beach Association; Quincy
center shopping & restaurants. Live and love your life by the sea in desirable Merrymount. "You
complete me!"
Listing Office: RE/MAX Way, Listing Agent: The Watson Team
View Map

|
|
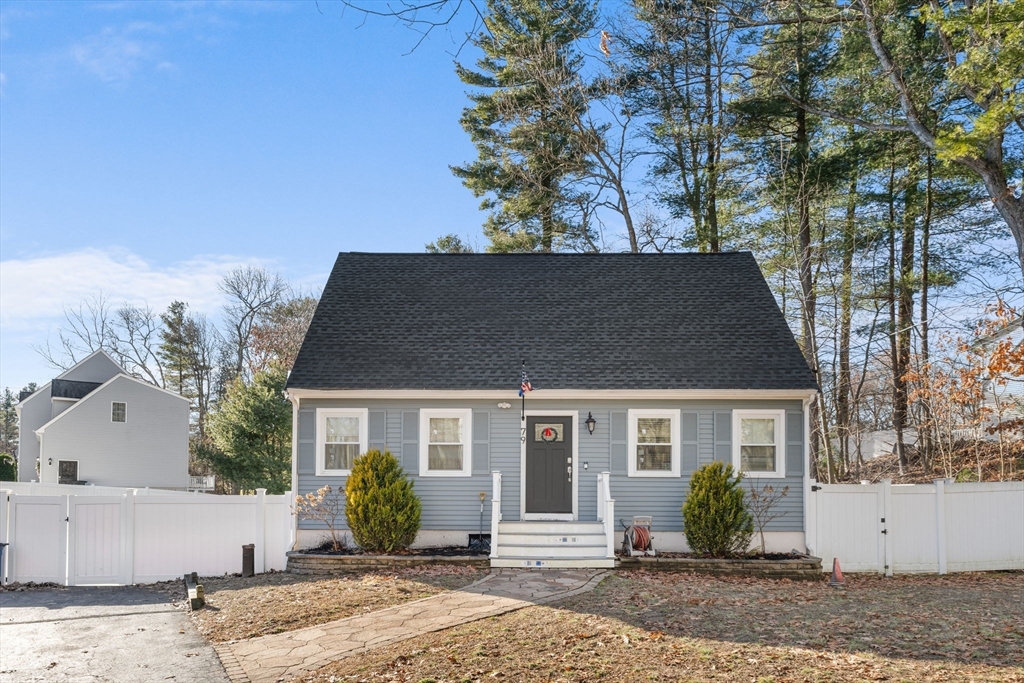
29 photo(s)
|
Stoughton, MA 02072
|
Sold
List Price
$699,000
MLS #
73327183
- Single Family
Sale Price
$673,350
Sale Date
3/27/25
|
| Rooms |
8 |
Full Baths |
2 |
Style |
Cape |
Garage Spaces |
0 |
GLA |
2,044SF |
Basement |
Yes |
| Bedrooms |
3 |
Half Baths |
1 |
Type |
Detached |
Water Front |
No |
Lot Size |
26,445SF |
Fireplaces |
0 |
Welcome to 79 Pine Street, where comfort meets convenience in the heart of Stoughton, MA.
Conveniently located with easy access to major highways, shopping centers, eateries, and local
amenities. This delightful property offers three levels of living space. Second floor has three
bedrooms, a full bath on the second level. First floor offers and updated kitchen with modern
appliances, soft close cabinets, granite countertop, a big island and a slider door to back Deck.
There is also a spacious living and dining room, and a half bath. Basement is finished and has a
family room, an office, a full bath, a bar and a laundry room. Outdoor Oasis - step outside to a
professionally designed backyard that will elevate your outdoor living experience. This backyard is
perfect whether you seek peace, play, or the perfect party venue. This backyard has a mixture of
pavement and manicured lawn with automated irrigation system. Extend the usability of your backyard
with the costume-built fire pit.
Listing Office: Town Hall Realty, Inc., Listing Agent: Miguel Gomes
View Map

|
|
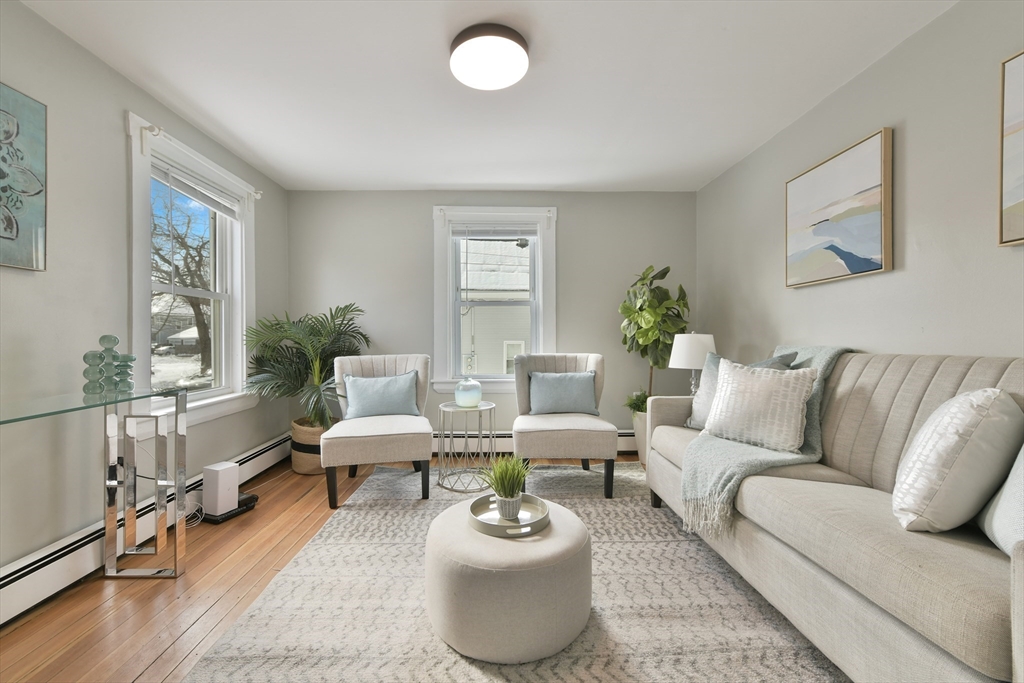
22 photo(s)
|
Dedham, MA 02026
|
Sold
List Price
$475,000
MLS #
73335984
- Single Family
Sale Price
$494,000
Sale Date
3/21/25
|
| Rooms |
4 |
Full Baths |
1 |
Style |
Colonial |
Garage Spaces |
2 |
GLA |
746SF |
Basement |
Yes |
| Bedrooms |
2 |
Half Baths |
0 |
Type |
Detached |
Water Front |
No |
Lot Size |
2,882SF |
Fireplaces |
0 |
Good things come in small packages! This adorable 4 room colonial style home is the perfect condo
alternative. The first floor includes a sunny living room, kitchen with updated appliances and a
stunning, fully remodeled laundry/mudroom and bathroom (shower stall only). The second floor has 2
bedrooms (you walk through one bedroom to get to the other). This would work well as a two room
primary suite or bedroom and home office combo. Beautiful hardwood flooring and fresh paint. Large
outbuilding (once an oversized 2 car garage) is great for clean storage and has tremendous potential
to finish. Use as you see fit and bring your imagination. This could be your entertainment or play
space (pool table, ping pong, arcade), hobby space, art studio, home gym or office space. Younger
gas heating system and newly replaced hot water heater. Shared driveway easement. See photo of
easement and plot plan. Why settle for a condo in a shared space or building? Don't miss this
exceptional opportunity!
Listing Office: RE/MAX Way, Listing Agent: The Watson Team
View Map

|
|
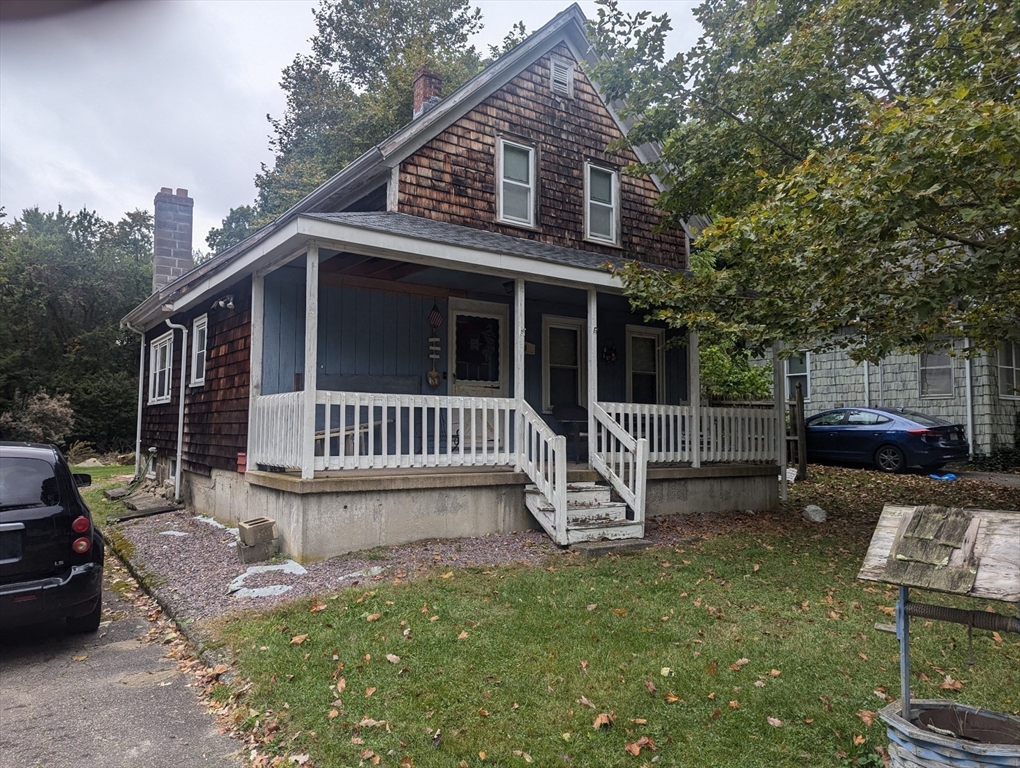
10 photo(s)
|
West Bridgewater, MA 02379
|
Sold
List Price
$460,000
MLS #
73322760
- Single Family
Sale Price
$432,000
Sale Date
2/28/25
|
| Rooms |
7 |
Full Baths |
1 |
Style |
Colonial |
Garage Spaces |
0 |
GLA |
1,486SF |
Basement |
Yes |
| Bedrooms |
3 |
Half Baths |
0 |
Type |
Detached |
Water Front |
No |
Lot Size |
1.22A |
Fireplaces |
1 |
Charming 3 bedroom home situated on a peaceful neighborhood street has been family owned for over 60
years. This mid-sized colonial home located in a great central location offers easy access to
highways and everything in town. This property has lots of land for a growing family or expansion if
needed.
Listing Office: Needham Realty, Listing Agent: Charles R. Carew
View Map

|
|
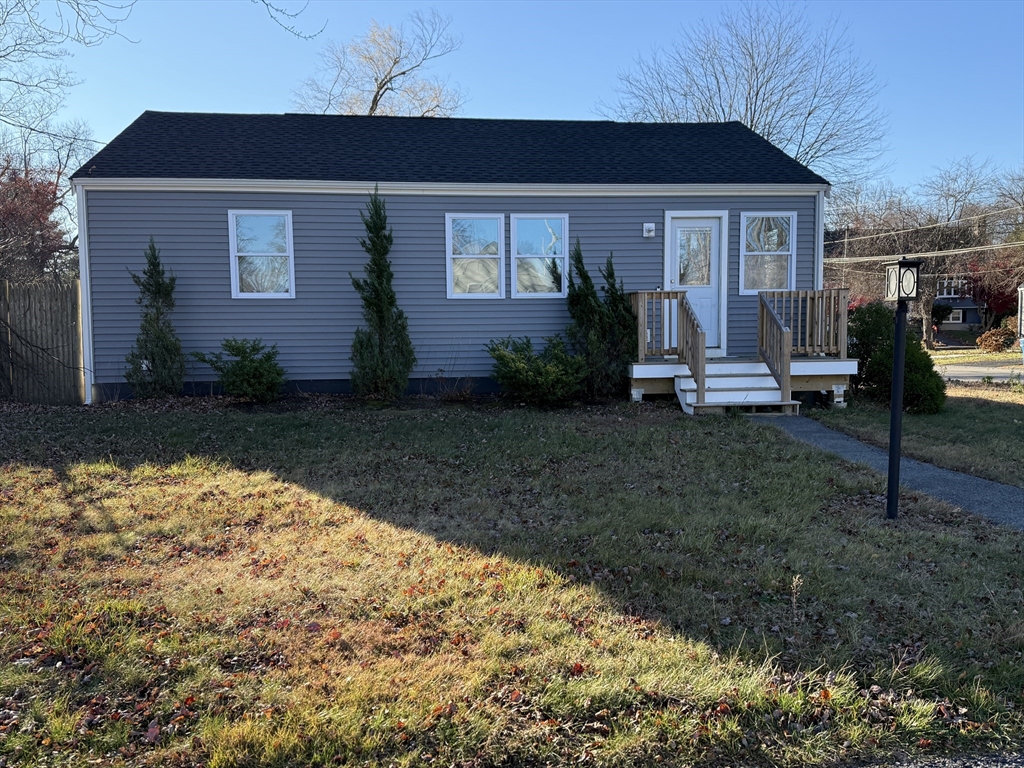
5 photo(s)
|
Randolph, MA 02368-5169
|
Sold
List Price
$399,900
MLS #
73316778
- Single Family
Sale Price
$381,500
Sale Date
2/27/25
|
| Rooms |
5 |
Full Baths |
1 |
Style |
Ranch |
Garage Spaces |
0 |
GLA |
1,248SF |
Basement |
Yes |
| Bedrooms |
2 |
Half Baths |
0 |
Type |
Detached |
Water Front |
No |
Lot Size |
7,074SF |
Fireplaces |
0 |
Great opportunity to finish a home that is in the process of a gut renovation. This two-bedroom
home has nice space with a large light-filled family room overlooking the yard. New walls, wiring,
windows, doors, siding, etc. Lovely neighborhood. Much potential. CASH offers only. This
property will not qualify for conventional financing.
Listing Office: RE/MAX Way, Listing Agent: The Watson Team
View Map

|
|
Showing listings 1 - 50 of 99:
First Page
Previous Page
Next Page
Last Page
|