Home
Single Family
Condo
Multi-Family
Land
Commercial/Industrial
Mobile Home
Rental
All
Show Open Houses Only

40 photo(s)

|
Boston, MA 02136
|
Sold
List Price
$699,900
MLS #
73451480
- Condo
Sale Price
$700,000
Sale Date
12/12/25
|
| Rooms |
7 |
Full Baths |
2 |
Style |
Townhouse,
2/3 Family |
Garage Spaces |
0 |
GLA |
2,025SF |
Basement |
Yes |
| Bedrooms |
3 |
Half Baths |
1 |
Type |
Condominium |
Water Front |
No |
Lot Size |
0SF |
Fireplaces |
1 |
| Condo Fee |
$295 |
Community/Condominium
|
Exceptional value, priced $50k below market value to sell quickly! Welcome to this hidden gem of a
neighborhood where green-space and city space collide. "Factory Hill Park" and "Stoney Brook
Reservation" with acres of conservation in your back yard; yet just a hop, skip and a jump to town
center, restaurants, shopping and 2 commuter train stops. Built in 2018 and still like new - this is
one level living at it's finest. Stunning custom kitchen with oversized quartz island open to living
room with fireplace. Stainless appliances including a wine fridge. Tall ceilings, recessed lighting,
crown molding and hardwood flooring throughout. Beds with custom closets; Primary suite with walk-in
closet. Oh yes, and there is a massive finished lower level with 4th bed or home office potential.
Bonus, owners just upgraded and installed a brand new heating and cooling system (even more value).
Nothing to do here, just turn the key and unpack your belongings. Opportunity knocks for the savvy
buyer!
Listing Office: RE/MAX Way, Listing Agent: The Watson Team
View Map

|
|
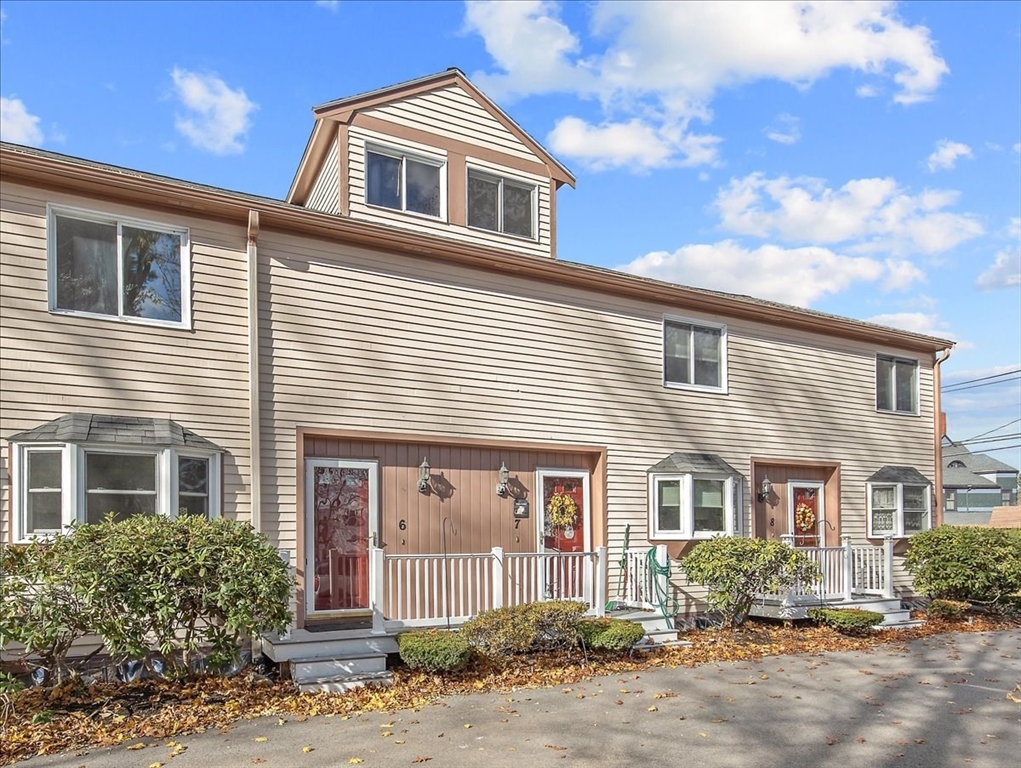
41 photo(s)
|
Millis, MA 02054-1137
|
Sold
List Price
$365,000
MLS #
73454559
- Condo
Sale Price
$376,000
Sale Date
12/12/25
|
| Rooms |
4 |
Full Baths |
2 |
Style |
Townhouse |
Garage Spaces |
0 |
GLA |
1,152SF |
Basement |
Yes |
| Bedrooms |
2 |
Half Baths |
1 |
Type |
Condominium |
Water Front |
No |
Lot Size |
0SF |
Fireplaces |
0 |
| Condo Fee |
$325 |
Community/Condominium
Pollard Farms Condominium
|
Move-in ready townhouse in sought-after Pollard Farms! This 2-bed, 2.5-bath home features hardwood
floors throughout the first floor, a bright kitchen with bow window, and brand-new stainless steel
appliances. Living room sliders open to a private deck. The primary bedroom offers a cathedral
ceiling, skylight, and double closet with recessed lights, and new carpeting throughout the
bedrooms. Fresh interior paint, new light fixtures & ceiling fans, and an updated first-floor half
bath add to the appeal. Enjoy extra space in the finished lower level with new luxury vinyl
flooring, a full bath with shower stall, and stack washer/dryer. Pull-down attic stairs for storage,
a new bulkhead, and recently painted exterior complete the package. Stylish, clean, and ready to go!
Convenient location...less than a mile to the center of town.
Listing Office: RE/MAX Way, Listing Agent: The Watson Team
View Map

|
|
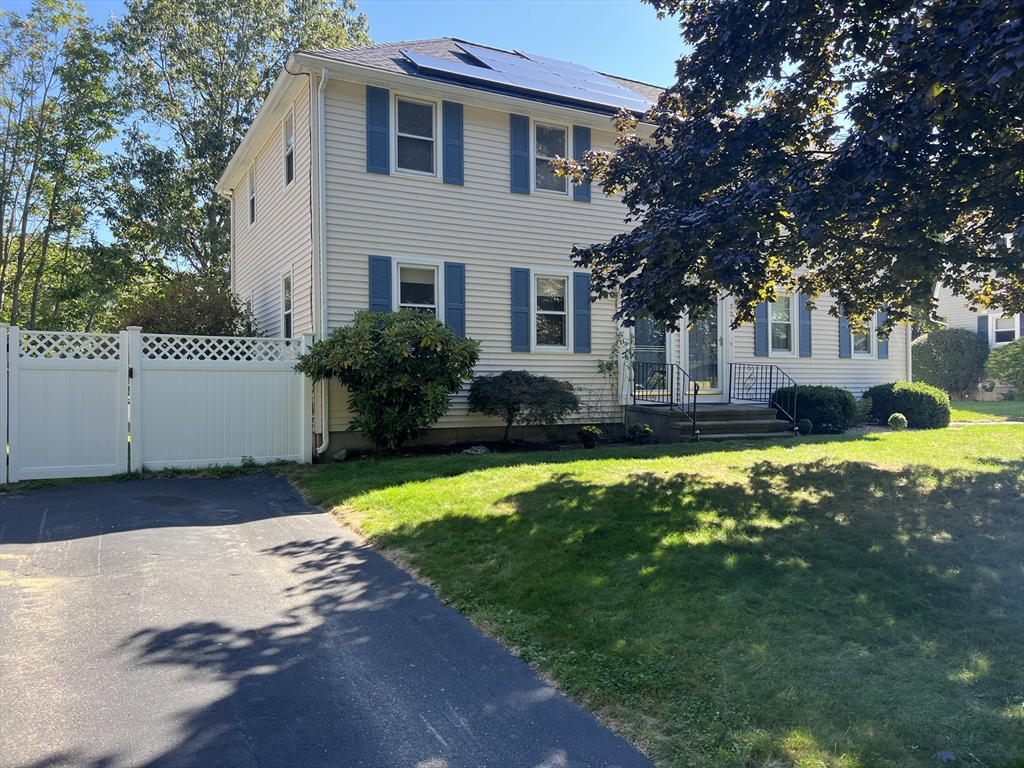
1 photo(s)
|
Worcester, MA 01603
|
Sold
List Price
$335,000
MLS #
73425041
- Condo
Sale Price
$345,000
Sale Date
11/21/25
|
| Rooms |
5 |
Full Baths |
1 |
Style |
Townhouse |
Garage Spaces |
0 |
GLA |
1,208SF |
Basement |
Yes |
| Bedrooms |
2 |
Half Baths |
1 |
Type |
Condex |
Water Front |
No |
Lot Size |
0SF |
Fireplaces |
0 |
| Condo Fee |
|
Community/Condominium
|
Welcome to 336 Wildwood Ave, a single family attached side-by-side hip roof colonial in excellent
condition! No condo fee! This updated Worcester home offers comfort, efficiency, and a peaceful
setting. Enjoy brand new central air (Aug ’25), a new gas furnace (Nov ’23), newer roof, and vinyl
siding for easy maintenance. Inside you’ll find brand new carpets throughout plus approx. 300 sq.
ft. of finished basement space with utility/storage space with a washer/dryer included. Energy
savings shine with solar panels covering most electric costs, often generating a credit (lease
$103.55/month). The private fenced backyard is perfect for relaxing or entertaining, while forest
views from the front door add to the home’s tranquil feel. All this in a quiet neighborhood near
Indian Lake, Green Hill Park, and Worcester’s trails, yet just minutes to shopping, dining, downtown
attractions, and major routes (I-190/290). A perfect balance of peace and convenience! Welcome
home!
Listing Office: RE/MAX Way, Listing Agent: The Watson Team
View Map

|
|
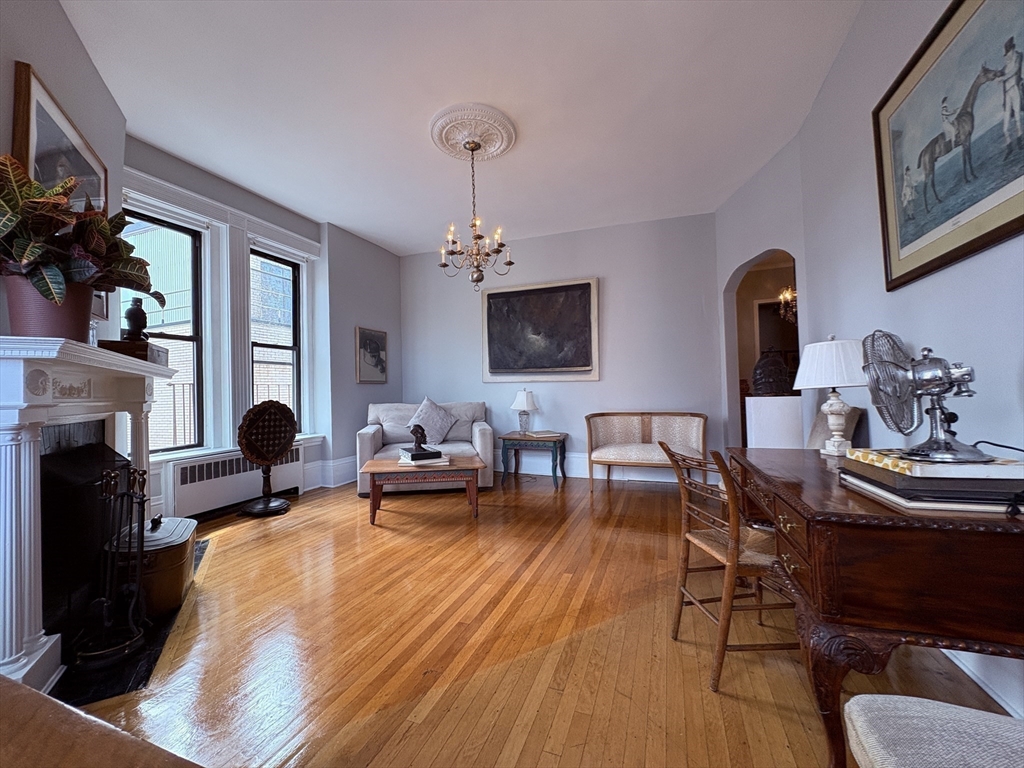
29 photo(s)
|
Boston, MA 02116-2808
(Back Bay)
|
Sold
List Price
$785,000
MLS #
73429270
- Condo
Sale Price
$760,000
Sale Date
11/19/25
|
| Rooms |
3 |
Full Baths |
1 |
Style |
Mid-Rise |
Garage Spaces |
0 |
GLA |
625SF |
Basement |
No |
| Bedrooms |
1 |
Half Baths |
0 |
Type |
Condominium |
Water Front |
No |
Lot Size |
0SF |
Fireplaces |
1 |
| Condo Fee |
$583 |
Community/Condominium
Copley Condominiums
|
Classic Back Bay Corner Penthouse Unit, South Facing. Located in the Heart of Back Bay Between
Boylston and Newbury Streets on Dartmouth . High ceilings , Hardwood floors through out .
Gracious Hallway Entry leading to elegant spacious living room with working fireplace and
plenty of windows. , Views of Copley Plaza, Hancock Tower and The New Raffle Hotel. .
One(1)Bedroom with wall of closets and storage space . Well run sophisticated Back Bay style condo
building with newly renovated marble common areas, Second Newer Elevator Installed Laundry and
Refuse on every floor .Steps to Roof Deck w/Panoramic Views of Back Bay ,Copley Square, Charles
River, Cambridge and much more. VERY STRONG HOA, LOW CONDO FEE AND TAXES Makes this unit very
affordable.! Walk to T and Bus lines(Across the Street) ,Back Bay Station , Universities, Hospitals,
Theater District ,Boston Public Garden . Pet friendly A must to see!
Listing Office: Ardmore Realty Advisors, Listing Agent: Sheb Shumar
View Map

|
|
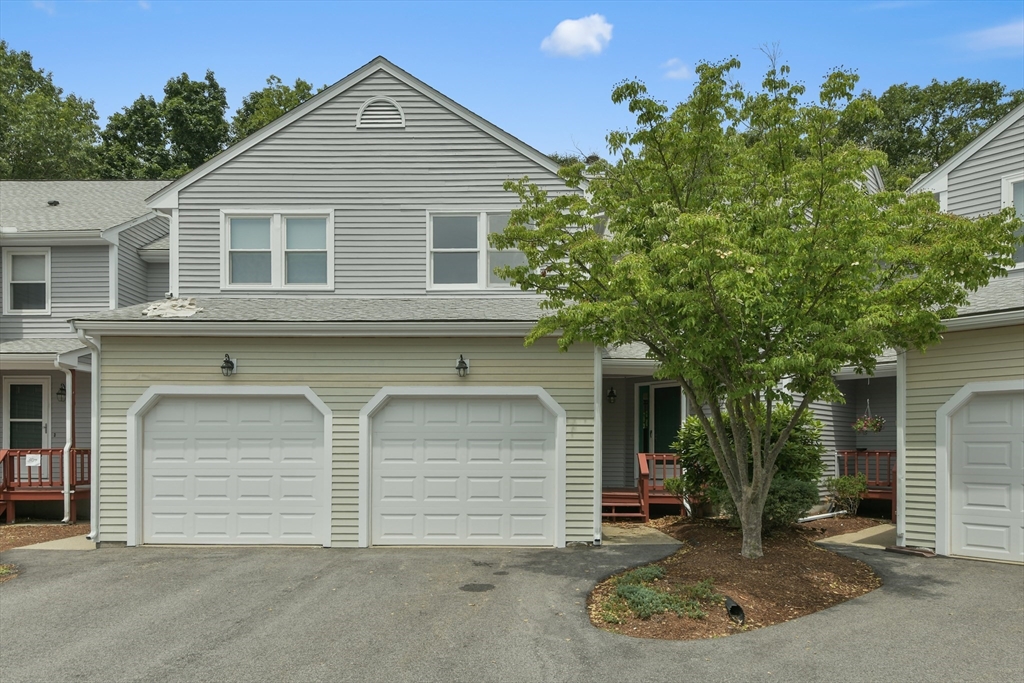
37 photo(s)
|
Cumberland, RI 02864-6018
|
Sold
List Price
$479,000
MLS #
73401818
- Condo
Sale Price
$465,000
Sale Date
11/13/25
|
| Rooms |
7 |
Full Baths |
2 |
Style |
Townhouse |
Garage Spaces |
1 |
GLA |
2,000SF |
Basement |
Yes |
| Bedrooms |
3 |
Half Baths |
1 |
Type |
Condominium |
Water Front |
No |
Lot Size |
0SF |
Fireplaces |
1 |
| Condo Fee |
$325 |
Community/Condominium
Friar's Green Condominium Association
|
Welcome to this beautifully maintained 3 level townhouse offering over 2,000 sq ft of versatile
living space. This home is designed for both comfort & functionality. The main level boasts a bright
living room with a cozy fireplace, atrium doors leading to a private deck, ideal for morning coffee
or a quiet evening outdoors. The sweeping center staircase & vaulted ceiling create an open, airy
feel. Cabinet-packed kitchen with a charming garden window, granite counters, ss appliances, &
breakfast bar opens to the dining area. Laundry room. Upstairs, you'll find 3 bedrooms, including a
unique layout where one bedroom serves as a pass-through, offering versatility for a home office,
nursery, etc. These two rooms can be easily separated to have individual entrances. The finished
lower level expands your living options with two additional rooms, This home blends the spacious
feel of a single family residence with low maintenance benefits of condo living - a true value in
today's market
Listing Office: RE/MAX Way, Listing Agent: The Watson Team
View Map

|
|
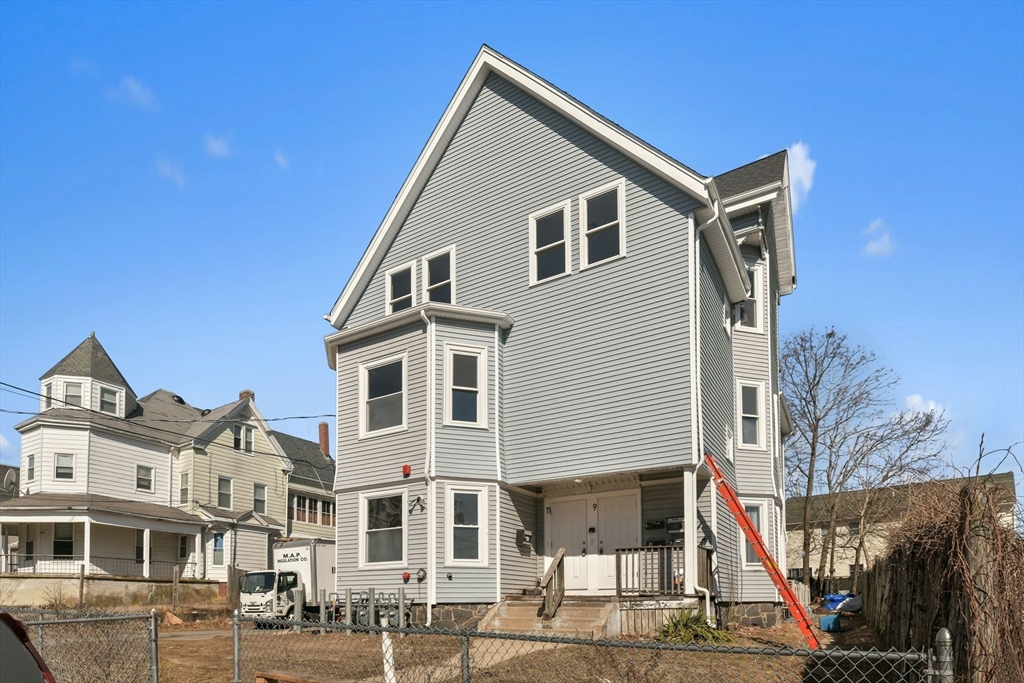
10 photo(s)
|
Brockton, MA 02301
|
Sold
List Price
$265,000
MLS #
73344271
- Condo
Sale Price
$265,000
Sale Date
10/20/25
|
| Rooms |
5 |
Full Baths |
1 |
Style |
Garden |
Garage Spaces |
0 |
GLA |
800SF |
Basement |
Yes |
| Bedrooms |
3 |
Half Baths |
0 |
Type |
Condominium |
Water Front |
No |
Lot Size |
0SF |
Fireplaces |
0 |
| Condo Fee |
$469 |
Community/Condominium
|
Totally renovated in 2025, like new. Kitchen has granite counter, white cabinets, gas stove,
microwave, dishwasher and disposal. New roof, electric, plumbing, blown in insulation, hot water
heater, 4 separate heat and air conditioners, all new. Don't miss this wonderful opportunity, it's
easy to show, just let me know.
Listing Office: RE/MAX Way, Listing Agent: Donald Schiarizzi
View Map

|
|
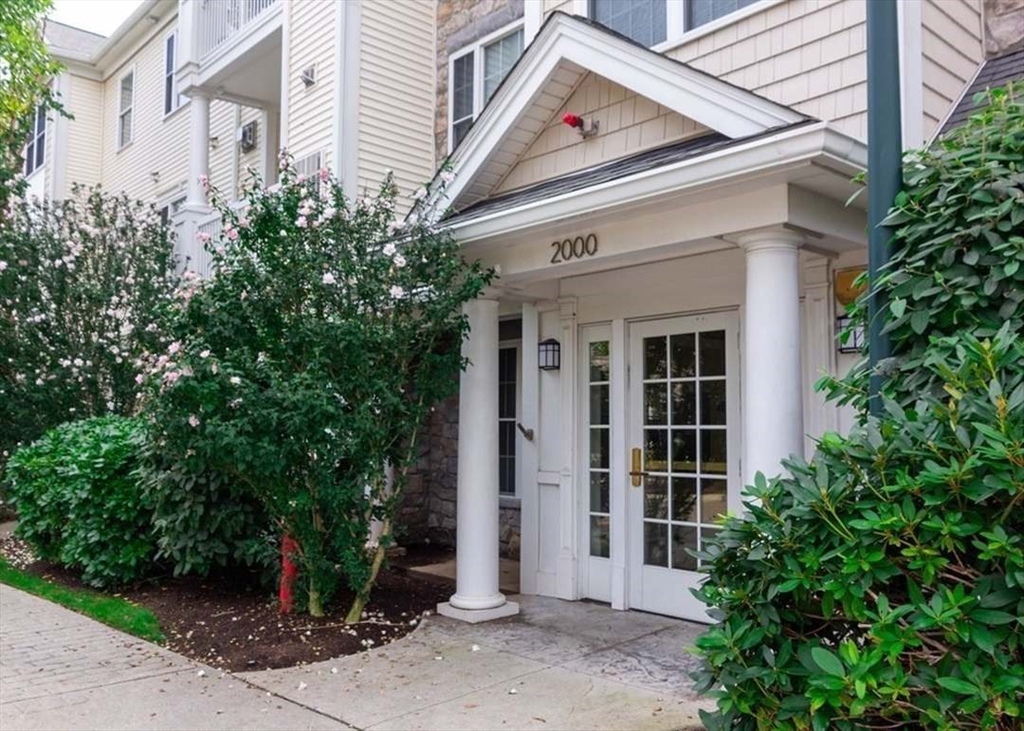
34 photo(s)
|
Canton, MA 02021
|
Sold
List Price
$475,000
MLS #
73399623
- Condo
Sale Price
$450,000
Sale Date
10/10/25
|
| Rooms |
5 |
Full Baths |
1 |
Style |
Garden |
Garage Spaces |
2 |
GLA |
992SF |
Basement |
No |
| Bedrooms |
1 |
Half Baths |
0 |
Type |
Condominium |
Water Front |
No |
Lot Size |
0SF |
Fireplaces |
1 |
| Condo Fee |
$485 |
Community/Condominium
Blue Hill Commons
|
Sought-After Blue Hill Commons! Welcome to easy living in one of Canton’s most desirable
communities! This beautifully maintained unit offers an unbeatable commuter location—just minutes to
Routes 93, 95, and 128, plus convenient access to the commuter rail.The spacious, open-concept
layout features a stylish kitchen with granite countertops, rich cabinetry, and seamless flow into a
sunlit living room complete with gleaming hardwood floors and a cozy gas fireplace. Step outside to
your own private deck—perfect for relaxing or entertaining. Need to work from home? A bright and
versatile bonus room just off the living area is ideal for a home office or study space, or even
utilized as an additional bedroom. The oversized bedroom includes two generous closets and direct
access to a well-appointed full bathroom. Additional highlights include brand new in-unit laundry,
Two deeded garage parking spots, two private storage lockers, and elevator access from the garage
for added convenience.
Listing Office: Keller Williams Realty Boston South West, Listing Agent: Dawn
Bongiorno
View Map

|
|
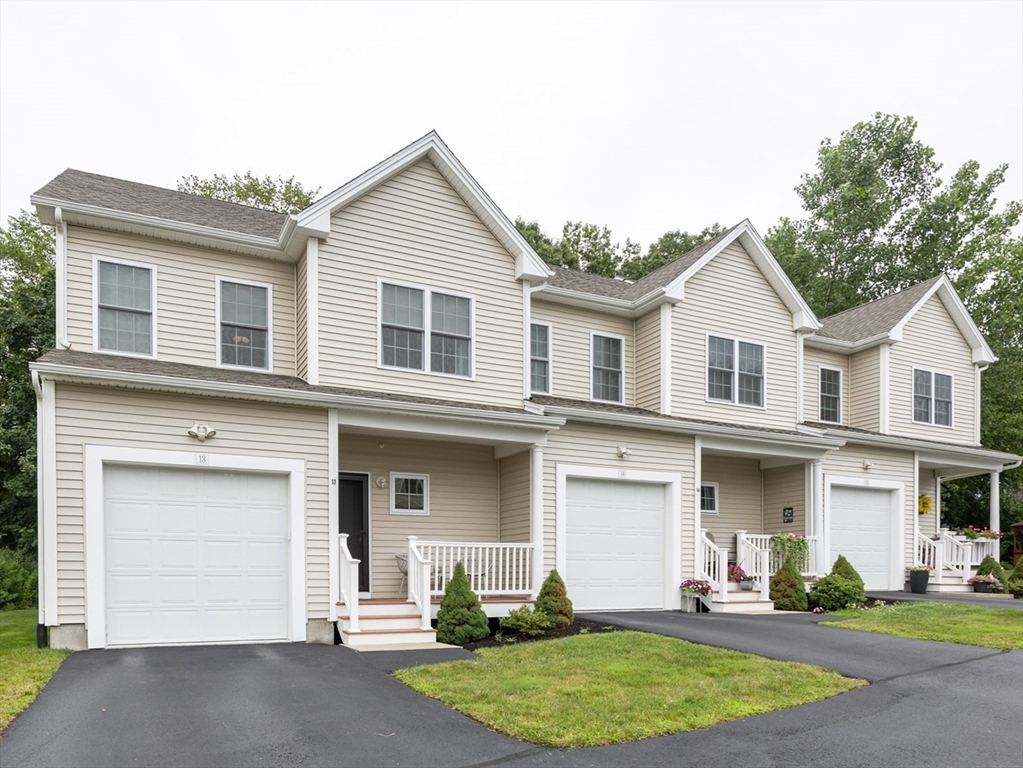
30 photo(s)

|
North Attleboro, MA 02760
|
Sold
List Price
$479,900
MLS #
73403130
- Condo
Sale Price
$500,000
Sale Date
9/30/25
|
| Rooms |
5 |
Full Baths |
2 |
Style |
Townhouse |
Garage Spaces |
1 |
GLA |
1,520SF |
Basement |
Yes |
| Bedrooms |
2 |
Half Baths |
0 |
Type |
Condominium |
Water Front |
No |
Lot Size |
0SF |
Fireplaces |
0 |
| Condo Fee |
$375 |
Community/Condominium
Stone Ridge Preserve
|
*OPEN HOUSE CANCELLED 8/9**Welcome home to 58 Reed Street, where you'll find exactly what you've
been looking for in a 55+ community. This sun-filled home offers 2 bdrms w/ the potential for a 3rd
bdrm on the 1st floor, offering flexible living options to suit your needs. The open floor plan is
ideal for entertaining. Custom upgrades throughout-hardwood and tile flooring, crown molding &
custom closets. The spacious primary suite is a true retreat, boasting bathroom complete with a
relaxing Jacuzzi tub and a tiled shower. The 2nd bedroom is generously sized, perfect for an
additional office/guest bdrm. You'll find ample space in the basement for future expansion or all
your storage needs. Plus, an attached one-car garage w/extra storage. Step outside to your private
deck, where surrounding trees and flowers create a peaceful, private yard. Enjoy an ideal location
with easy access to major routes, shopping, restaurants, and park. See Feature/Upgrade Doc for more
information.
Listing Office: Keller Williams Elite, Listing Agent: Kelly Crowley
View Map

|
|
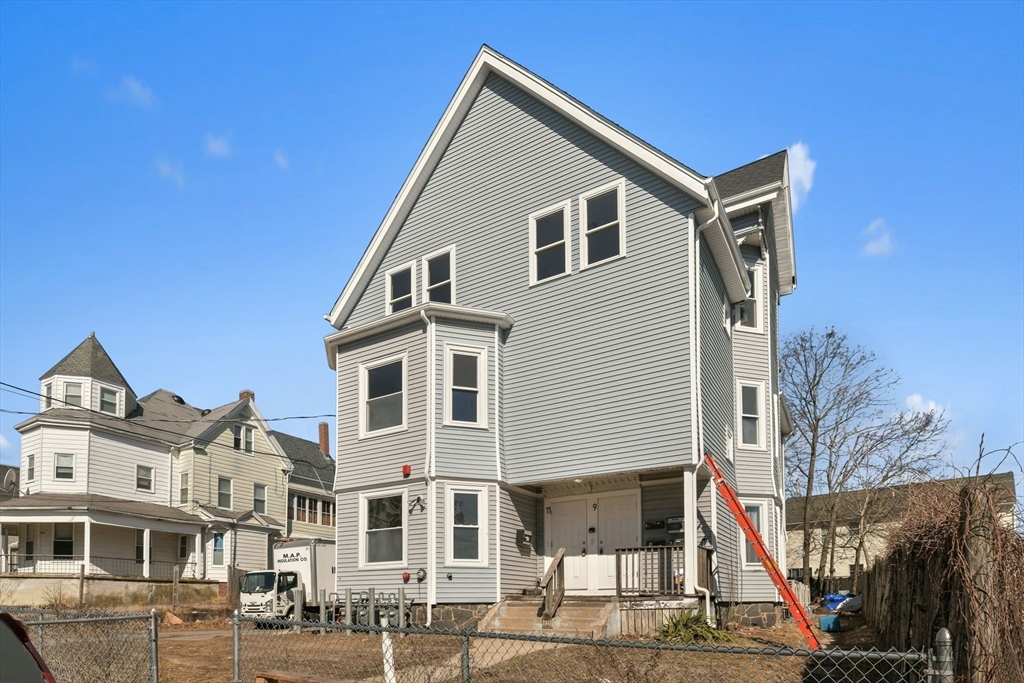
14 photo(s)
|
Brockton, MA 02301
|
Sold
List Price
$265,000
MLS #
73344269
- Condo
Sale Price
$265,000
Sale Date
8/7/25
|
| Rooms |
5 |
Full Baths |
1 |
Style |
Garden |
Garage Spaces |
0 |
GLA |
800SF |
Basement |
Yes |
| Bedrooms |
3 |
Half Baths |
0 |
Type |
Condominium |
Water Front |
No |
Lot Size |
0SF |
Fireplaces |
0 |
| Condo Fee |
$469 |
Community/Condominium
|
Listing Office: RE/MAX Way, Listing Agent: Donald Schiarizzi
View Map

|
|
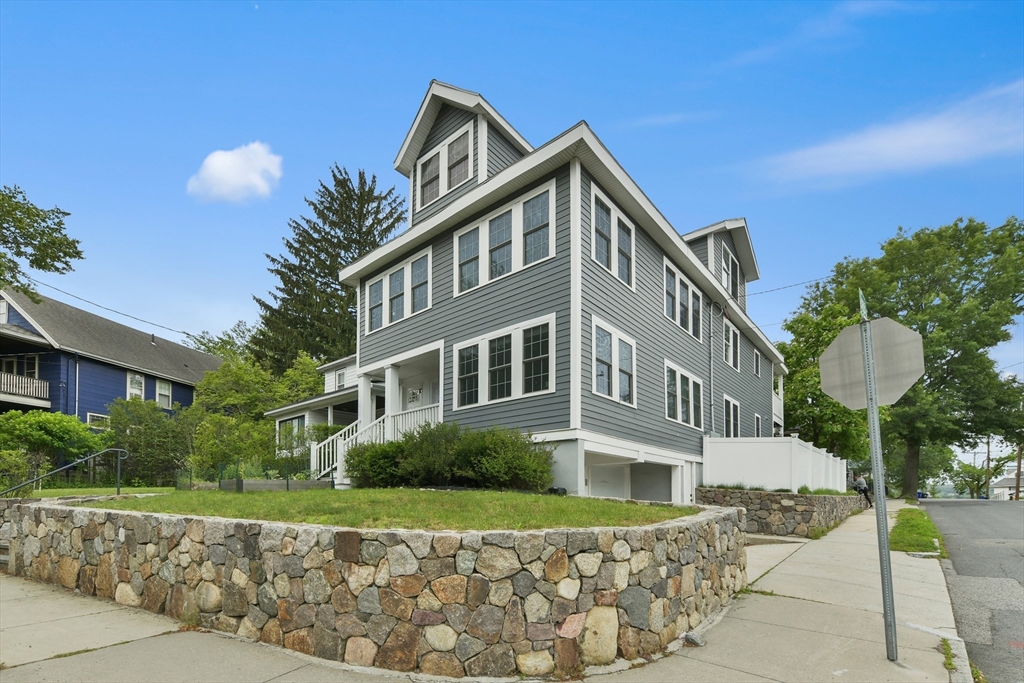
39 photo(s)
|
Arlington, MA 02474
(East Arlington)
|
Sold
List Price
$1,150,000
MLS #
73393070
- Condo
Sale Price
$1,253,000
Sale Date
7/28/25
|
| Rooms |
7 |
Full Baths |
3 |
Style |
2/3 Family |
Garage Spaces |
1 |
GLA |
2,162SF |
Basement |
Yes |
| Bedrooms |
4 |
Half Baths |
0 |
Type |
Condominium |
Water Front |
No |
Lot Size |
0SF |
Fireplaces |
1 |
| Condo Fee |
$193 |
Community/Condominium
|
You had me at hello!" Completely rehabbed in 2019, this bright and cheerful, tree-top townhouse is
in a premiere East Arlington location. Sporting a fresh coat of interior paint and beautifully
refinished white oak flooring, this unit is flooded with natural light. Featuring an impressive open
floor plan with a sitting area that opens into a tv - living room with gas fireplace, which then
opens to the formal dinning room and ultimately flows into a stunning white shaker cabinet kitchen
with grey island, stainless steel appliances and quartz countertops. Lovely private covered
porch/deck area. Stack laundry, 3 beds, 2 beautifully tiled full baths (1 en-suite) on 2nd level and
a barn door leads to the tremendous primary suite with bath on the top level. Garage under and
deeded storage in basement. Partial views of Mystic Lake, Parallell Park, and the Mystic River Path.
Minutes to vibrant downtown Arlington, W. Medford Comm. Train and major highways. Search no further,
"You complete me!
Listing Office: RE/MAX Way, Listing Agent: The Watson Team
View Map

|
|
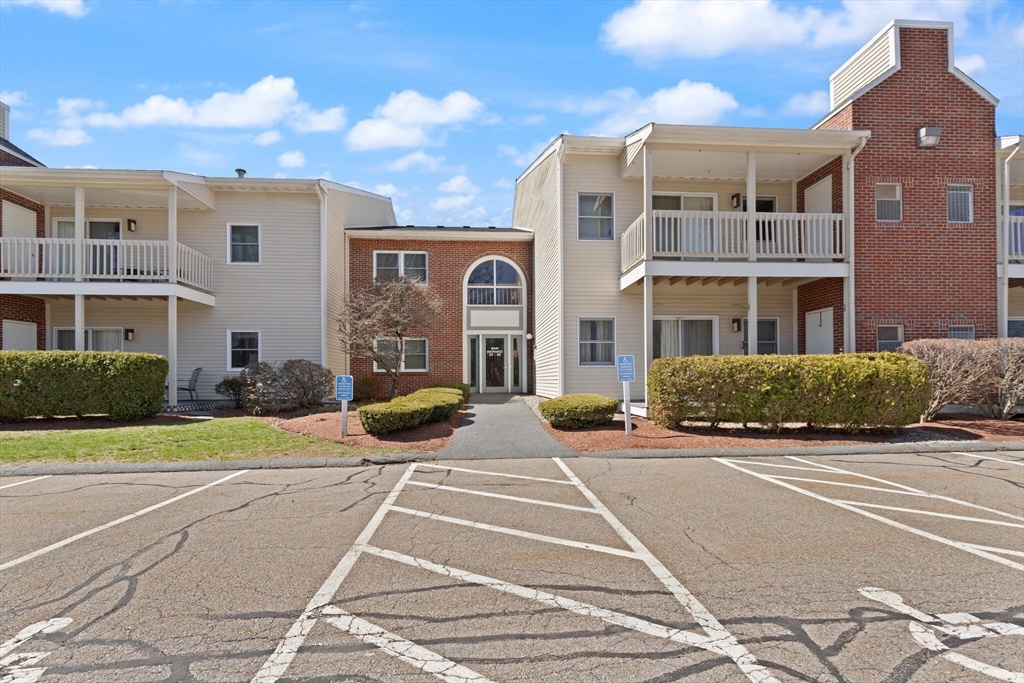
21 photo(s)
|
Norwood, MA 02062
|
Sold
List Price
$519,900
MLS #
73354287
- Condo
Sale Price
$546,000
Sale Date
5/26/25
|
| Rooms |
4 |
Full Baths |
2 |
Style |
Mid-Rise |
Garage Spaces |
0 |
GLA |
1,468SF |
Basement |
No |
| Bedrooms |
2 |
Half Baths |
0 |
Type |
Condominium |
Water Front |
No |
Lot Size |
0SF |
Fireplaces |
0 |
| Condo Fee |
$260 |
Community/Condominium
Rose Hill Condominiums
|
Stunning 1,468 sqft, 2-bedroom, 2-full-bath condo located in a commuter-friendly area of Norwood. As
one of the largest units in the complex, it offers a spacious corner layout with abundant natural
light from its many windows. The oversized bedrooms feature large closets, with the primary bedroom
having two walk-in closets. The newly updated kitchen boasts quartz countertops and under-cabinet
lighting, complemented by gas heating, a gas stove, and central air conditioning. Both bathrooms
have been completely renovated. Recent upgrades include a brand new air condenser, and fresh paint.
The washer, refrigerator and 50 gallon water heat are only 3 years old. Enjoy your morning coffee or
relaxing evenings on the deck off the living room. If you're looking to downsize, this is the
perfect option, with low condo fees, maintenance free living, a well run complex in a quiet setting
yet walking distance to Norwood's vibrant center!! Welcome Home!
Listing Office: Coldwell Banker Realty - Canton, Listing Agent: Anne Fahy
View Map

|
|
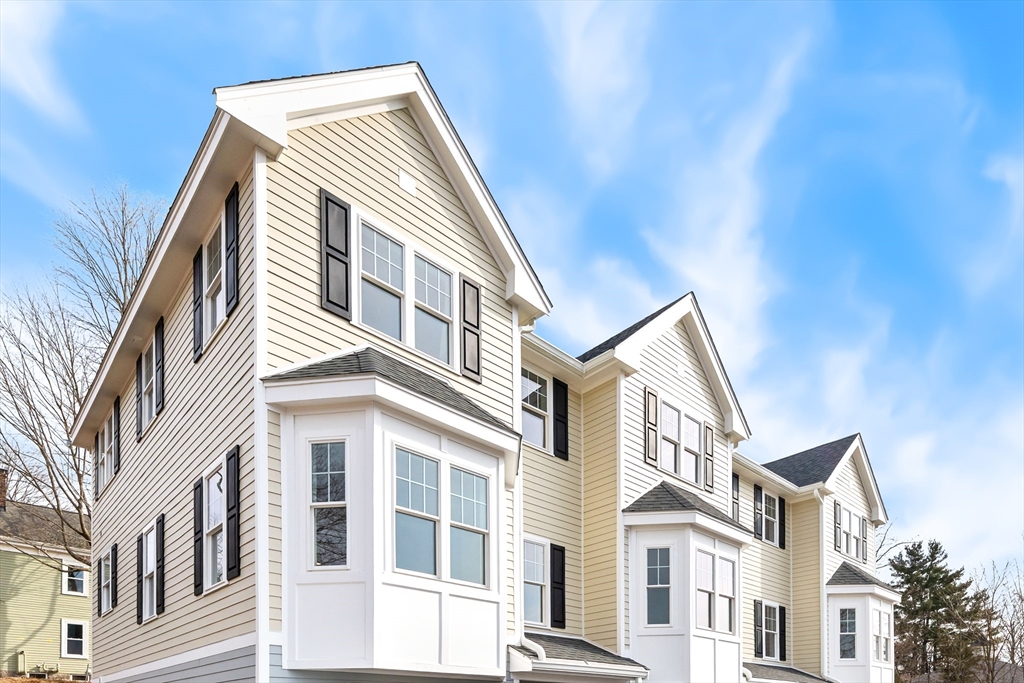
28 photo(s)
|
Canton, MA 02021
|
Sold
List Price
$799,900
MLS #
73353107
- Condo
Sale Price
$805,000
Sale Date
5/23/25
|
| Rooms |
6 |
Full Baths |
3 |
Style |
Townhouse |
Garage Spaces |
1 |
GLA |
1,608SF |
Basement |
Yes |
| Bedrooms |
2 |
Half Baths |
1 |
Type |
Condominium |
Water Front |
No |
Lot Size |
0SF |
Fireplaces |
1 |
| Condo Fee |
$250 |
Community/Condominium
741 Washington Street Condos
|
New Construction Townhouse Condos in Canton! Commuters dream, steps to commuter rail, minutes to
Boston. Open living space, high end finishes including Kohler fixtures, this unit has amazing
natural light. Custom two-tone kitchen, quartz countertops, marble backsplash, under counter
lighting, seating at island. Stainless Samsung appliance suite including induction range and
enormous refrigerator! Walk-out to private deck. Hardwoods galore-1st and second floor! Living room
has fireplace with floating mantle and floor to ceiling stone surround. 2 bedrooms upstairs have
ensuite baths with tiled showers. Marble tile in primary bath, closet has custom shelving. Laundry
hook ups convenient on second floor. Ground floor has bright tile floors with bonus room, full bath
and access to private garage. Patio pavers complete your back outdoor space. Walk to town amenities,
restaurants, shopping and more. Low condo fee and a wonderfully small development!
Listing Office: Prentice Realty Group, Listing Agent: Darla M. Prentice
View Map

|
|
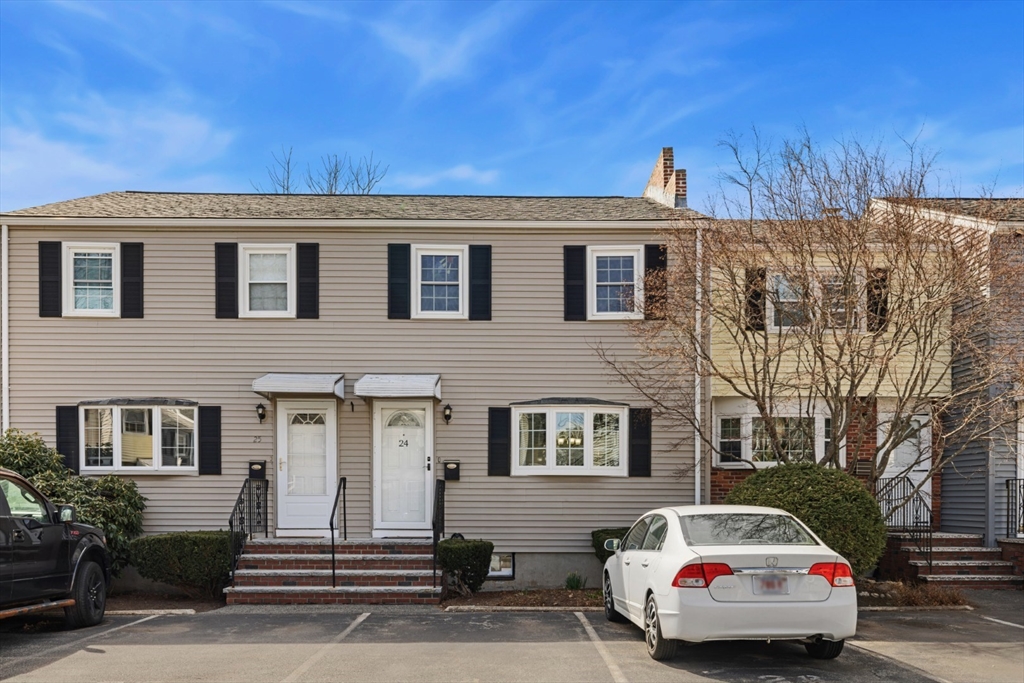
32 photo(s)
|
Wakefield, MA 01880
|
Sold
List Price
$579,900
MLS #
73353860
- Condo
Sale Price
$630,000
Sale Date
5/16/25
|
| Rooms |
6 |
Full Baths |
1 |
Style |
Townhouse |
Garage Spaces |
0 |
GLA |
1,404SF |
Basement |
Yes |
| Bedrooms |
3 |
Half Baths |
1 |
Type |
Condominium |
Water Front |
No |
Lot Size |
0SF |
Fireplaces |
0 |
| Condo Fee |
$324 |
Community/Condominium
Cedar Gardens Condominiums
|
Impeccable townhouse condo provides a great opportunity for home ownership. Welcome to the desirable
Cedar Gardens; a unique complex of 29 townhomes designed to look like a New England village. This
great condo lives like a single family home; offering 3 bedrooms, plenty of storage and a
comfortable open floor plan. Kitchen and baths are tastefully updated with stone counter tops and
tile. Features include hard wood floors throughout, crown moldings, a lower level family room, gas
heat and cooking, an EV port convenient to parking space, and pull down stairs to the sizable attic.
The superb condition allows the new owner to move right in! Excellent location is 0.4 miles to the
commuter rail and 0.7 miles to Hall Park, (home of the Wakefield Farmers' Market) and Lake
Quannapowitt, a popular destination for walking, jogging and biking enthusiasts. What more could you
want? Offers due by Tues., April 8 @ 2pm. Subject to Seller finding suitable housing ~ Property has
been secured !
Listing Office: Leading Edge Real Estate, Listing Agent: The Beaton Team
View Map

|
|
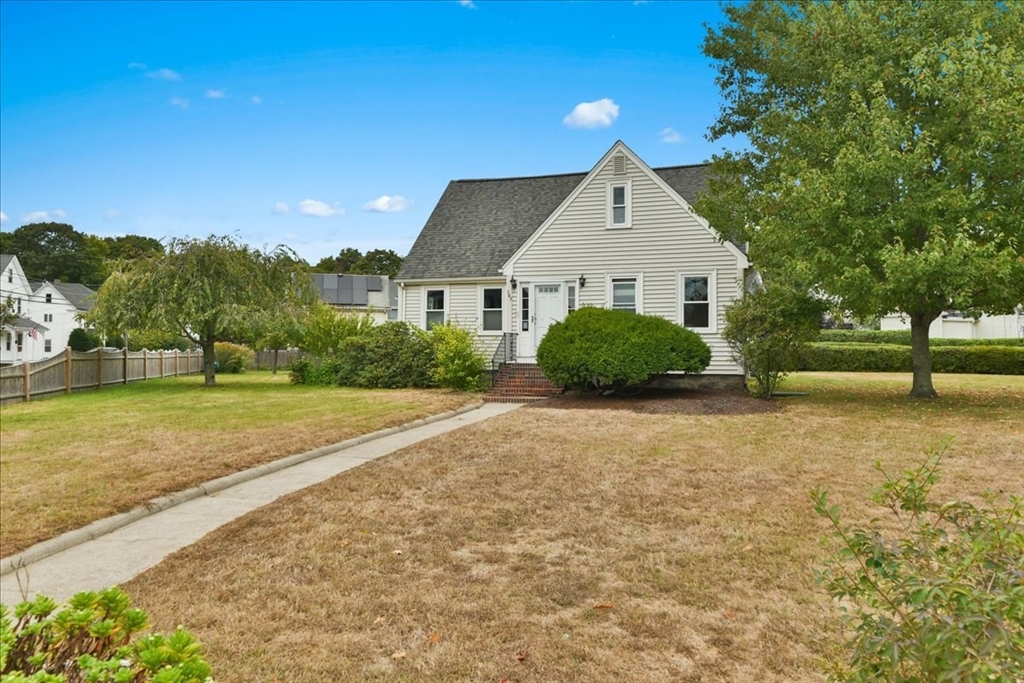
35 photo(s)
|
Dedham, MA 02026
|
Sold
List Price
$550,000
MLS #
73332558
- Condo
Sale Price
$571,000
Sale Date
4/30/25
|
| Rooms |
8 |
Full Baths |
1 |
Style |
Rowhouse |
Garage Spaces |
1 |
GLA |
1,614SF |
Basement |
Yes |
| Bedrooms |
3 |
Half Baths |
0 |
Type |
Condominium |
Water Front |
No |
Lot Size |
17,995SF |
Fireplaces |
0 |
| Condo Fee |
|
Community/Condominium
Whiting Condominium Trust
|
Sunday OPEN HOUSE CANCELED due to impending storm. Are unicorns real? You decide! This one of a
kind townhouse style attached single family condo will not disappoint. Set on nearly a half-acre of
land, on a gorgeous corner lot, in a prime Dedham location. Beautiful yard with flowering trees,
lovely private patio and a garage space. From the driveway, step into the mudroom and then enter the
cabinet packed galley/work style European kitchen with modern colors, counters and stainless steel
appliances. The formal dining room is filled with windows and flooded with natural light. The living
room opens into the family room in the heart of the home. Beautiful hardwood flooring. Front entry
has coat hooks and a hall that leads to the 2nd level where there are 3 spacious bedrooms and a
bonus 4th room (unheated) used as a hobby room. Half of the spacious basement belongs to this unit.
No condo fee, just shared water/sewer and master insurance. Have all the amenities of a single
family home
Listing Office: RE/MAX Way, Listing Agent: The Watson Team
View Map

|
|
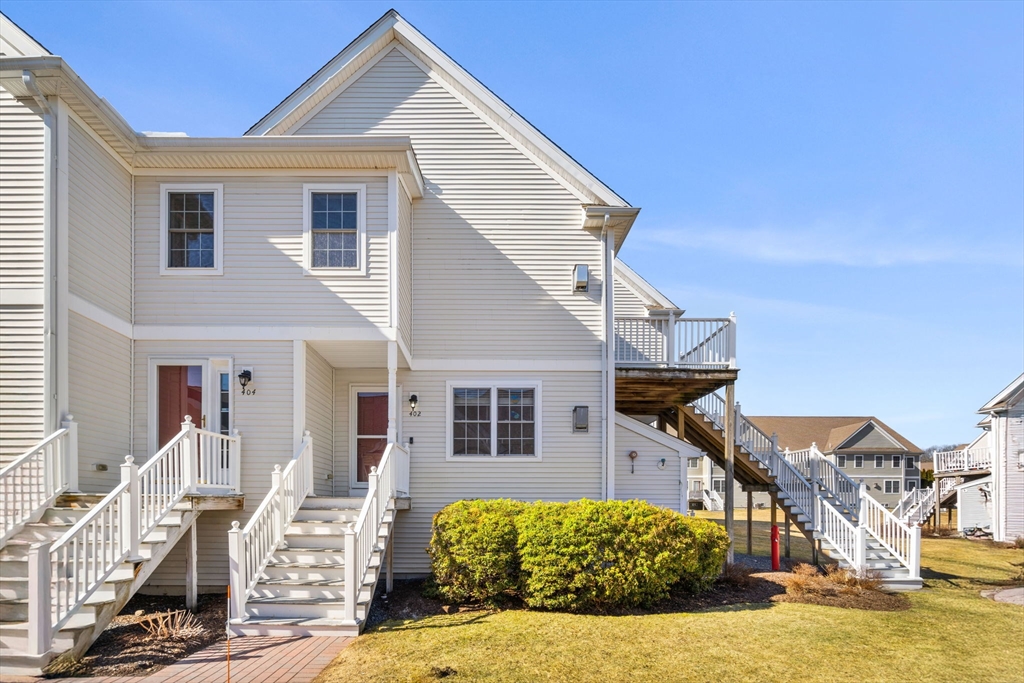
34 photo(s)
|
Abington, MA 02351
|
Sold
List Price
$469,000
MLS #
73341057
- Condo
Sale Price
$505,000
Sale Date
4/10/25
|
| Rooms |
6 |
Full Baths |
3 |
Style |
Townhouse |
Garage Spaces |
0 |
GLA |
1,400SF |
Basement |
Yes |
| Bedrooms |
2 |
Half Baths |
0 |
Type |
Condominium |
Water Front |
No |
Lot Size |
0SF |
Fireplaces |
1 |
| Condo Fee |
$333 |
Community/Condominium
The Gables
|
Welcome to this beautifully maintained, one-level condo at The Gables, where style, comfort, and
convenience come together seamlessly. Thoughtfully designed with an open concept layout, this sun
drenched home features hardwood floors, with a seamless flow from living to dining space. Sliding
doors off the dining area lead to a private deck. The kitchen is a chef’s delight, featuring white
cabinetry, a stylish tile backsplash, and a convenient breakfast bar for casual dining. This
thoughtfully designed home boasts two spacious bedrooms, including a primary suite with a custom
walk-in closet and private en-suite. Need extra space? The finished lower level expands your living
space with a versatile family room, game room, and flex space ideal for a home gym, office, or guest
suite. Additional highlights include in-unit laundry for your convenience, plus access to The Gables
desirable amenities, including clubhouse, fitness center, all set within a beautifully maintained
community.
Listing Office: Access, Listing Agent: Dot Collection
View Map

|
|
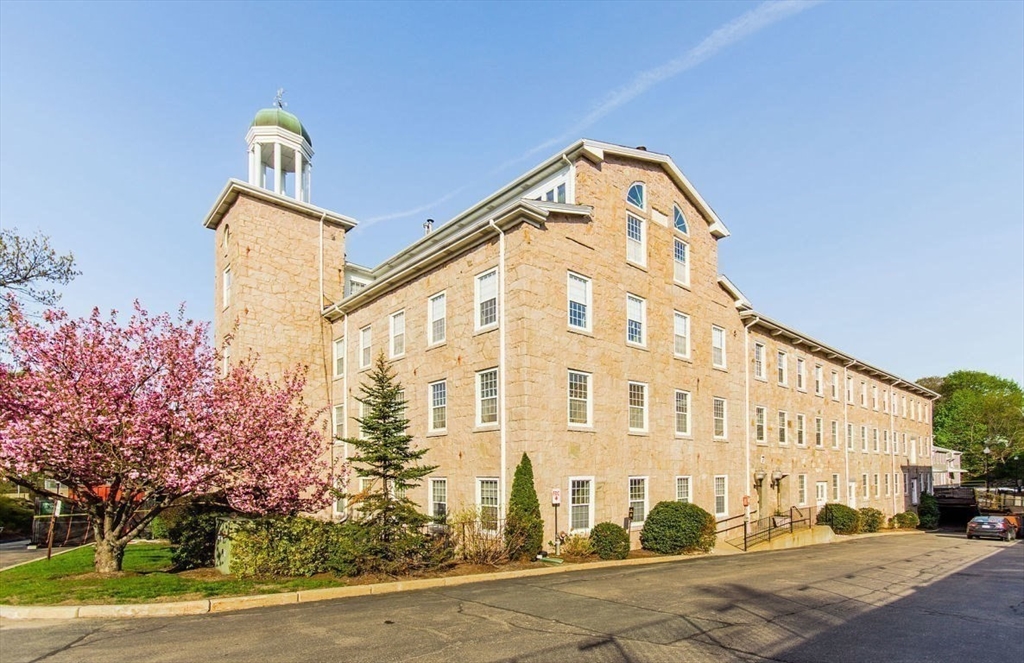
28 photo(s)

|
Dedham, MA 02026
|
Sold
List Price
$430,000
MLS #
73338330
- Condo
Sale Price
$435,000
Sale Date
4/4/25
|
| Rooms |
4 |
Full Baths |
2 |
Style |
Garden |
Garage Spaces |
0 |
GLA |
1,037SF |
Basement |
No |
| Bedrooms |
2 |
Half Baths |
0 |
Type |
Condominium |
Water Front |
No |
Lot Size |
0SF |
Fireplaces |
0 |
| Condo Fee |
$1,120 |
Community/Condominium
Mother Brook Condominium
|
One level living at it's finest! This bright and cheerful two-bedroom, two-bath condo is located in
a historic mill building on one of our country's oldest man-made waterways. Overlooking the Stone
Mill Canal and courtyard the spacious living area features high ceilings with tall windows that
flood the space with natural light. Exposed brick and beams add to its unique character and charm.
Renovated, cabinet-packed kitchen with stainless steel appliances and quartz countertops. The
primary bedroom is a peaceful oasis with private bath and two spacious closets. Full laundry in the
unit. Amenities include an indoor heated swimming pool, exercise room, club-house, tennis courts,
and more. Convenient location with easy access to routes 94/93 and the nearby commuter rail. Enjoy
dining out and shopping in vibrant Dedham Square, Legacy Place, and University Station. Commuters
delight with easy access into and out of Boston. Say hello to your new home at Mother Brook!
Listing Office: RE/MAX Way, Listing Agent: The Watson Team
View Map

|
|
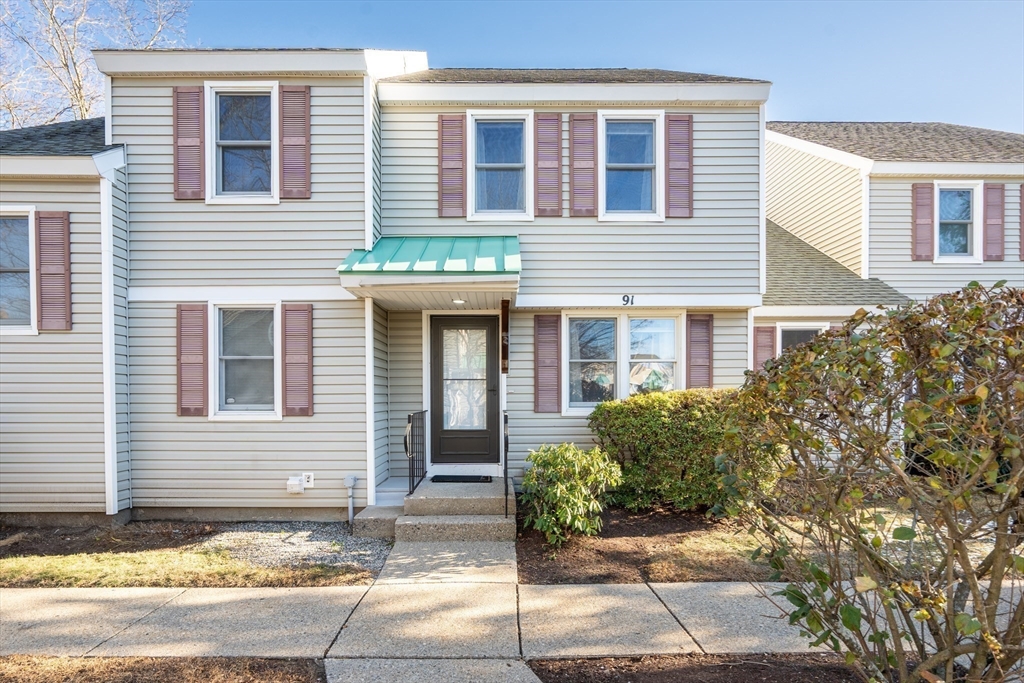
42 photo(s)

|
Boston, MA 02136
(Hyde Park)
|
Sold
List Price
$459,000
MLS #
73336964
- Condo
Sale Price
$460,000
Sale Date
3/27/25
|
| Rooms |
7 |
Full Baths |
2 |
Style |
Townhouse |
Garage Spaces |
0 |
GLA |
1,793SF |
Basement |
Yes |
| Bedrooms |
3 |
Half Baths |
1 |
Type |
Condominium |
Water Front |
No |
Lot Size |
0SF |
Fireplaces |
0 |
| Condo Fee |
$574 |
Community/Condominium
Victoria Heights
|
Welcome to 91 Victoria Heights Rd., a beautiful townhouse-style condo in an exclusive gated 55+
community that blends modern comfort with timeless charm. Offering 1,793 sq. ft. of thoughtfully
designed living space, this 2024-remodeled home features three spacious bedrooms, 2.5 baths, and a
finished basement with a large family room that walks out to a private patio and backyard space,
perfect for relaxation or entertaining. Enjoy serene views, contemporary finishes, and an inviting
atmosphere that makes every corner feel like home. The community enhances your lifestyle with a
refreshing pool, vibrant clubhouse, and deeded parking, all while being just minutes from the YMCA,
George Wright Golf Course, and a variety of shopping and dining destinations. This rare Hyde Park
gem is the ideal retreat for active adults seeking both convenience and community. Don’t miss this
opportunity.
Listing Office: Vital Source Realty, Listing Agent: Shalaye Camillo
View Map

|
|
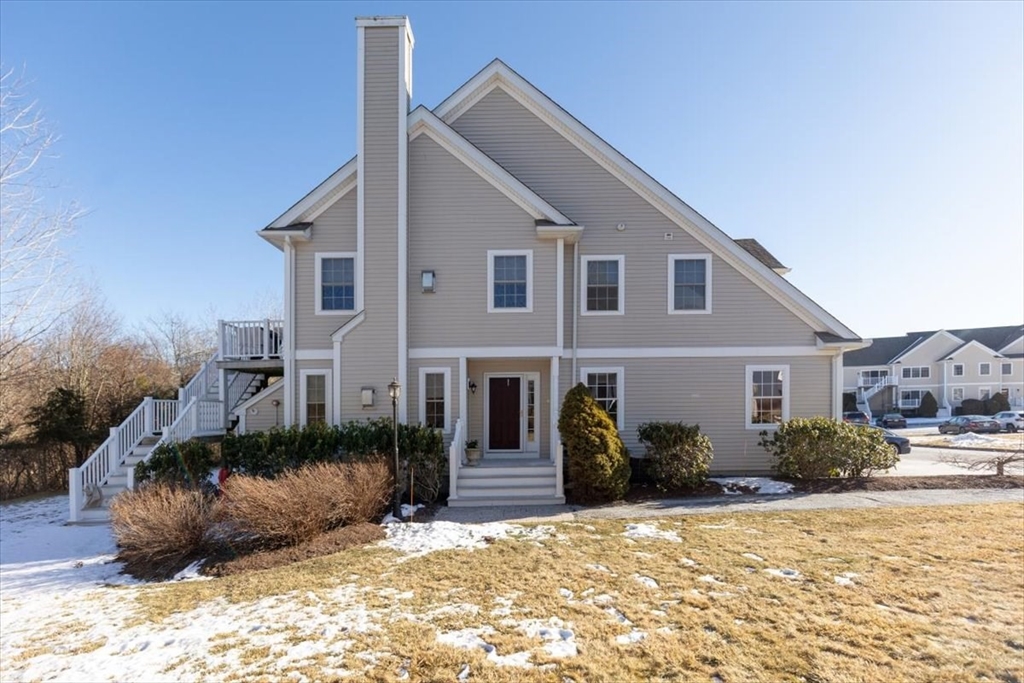
17 photo(s)
|
Abington, MA 02351
|
Sold
List Price
$449,900
MLS #
73331178
- Condo
Sale Price
$459,000
Sale Date
3/11/25
|
| Rooms |
5 |
Full Baths |
2 |
Style |
Attached |
Garage Spaces |
1 |
GLA |
1,340SF |
Basement |
Yes |
| Bedrooms |
2 |
Half Baths |
0 |
Type |
Condominium |
Water Front |
No |
Lot Size |
0SF |
Fireplaces |
1 |
| Condo Fee |
$379 |
Community/Condominium
The Gables
|
The Highly Sought after Gables! One-Level End Unit With One-Car, Attached Garage. Well kept Five
Room Unit includes Two Bedrooms and Two Bathrooms, Gas Fireplace, Hardwood Floors and Slider to
Private Deck with a Wooded View. Kitchen Offers Granite Counters and Stainless Steel Appliances.
Full-Size Lower Level For All Your Storage Needs and Endless Possibilities for Additional Living
Space. Primary Bedroom Includes Double Closet and Bath With Walk-in Shower. Convenient In-Unit
Laundry. Community Clubhouse With Exercise Room, Tennis and Basketball Courts Along With a Putting
Green. Convenient To Ames Nowell Park, Shopping, Public Transportation, Restaurants and Schools.
SHOWINGS BEGIN @ OPEN HOUSE SATURDAY/SUNDAY 12:00-2:00.
Listing Office: Coldwell Banker Realty - Hingham, Listing Agent: Kelli Pompeo
View Map

|
|
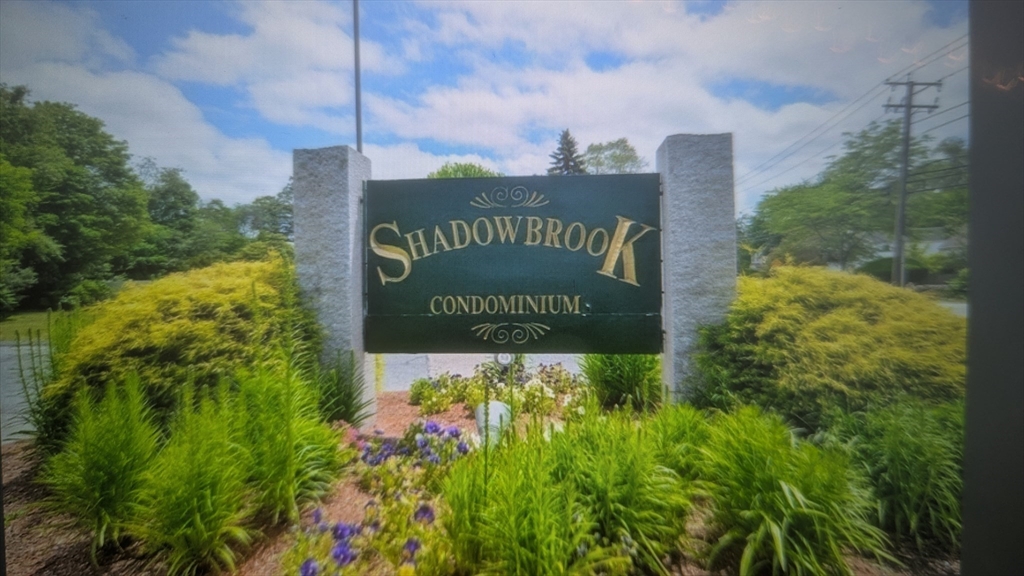
18 photo(s)
|
Milford, MA 01757
|
Sold
List Price
$259,900
MLS #
73323673
- Condo
Sale Price
$249,300
Sale Date
2/20/25
|
| Rooms |
5 |
Full Baths |
1 |
Style |
Mid-Rise |
Garage Spaces |
0 |
GLA |
1,038SF |
Basement |
No |
| Bedrooms |
1 |
Half Baths |
0 |
Type |
Condominium |
Water Front |
No |
Lot Size |
0SF |
Fireplaces |
0 |
| Condo Fee |
$464 |
Community/Condominium
|
Large 1 Bedroom , with 2nd bonus room , Renovated unit, New Stainless Steel Appliances and Granite
Counter Tops. Come enjoy all Shadowbrook has to offer Pool, Exercise Room, Trails, Play Ground and
Tennis .
Listing Office: Cali Realty Group, Inc., Listing Agent: Steve Linnell
View Map

|
|
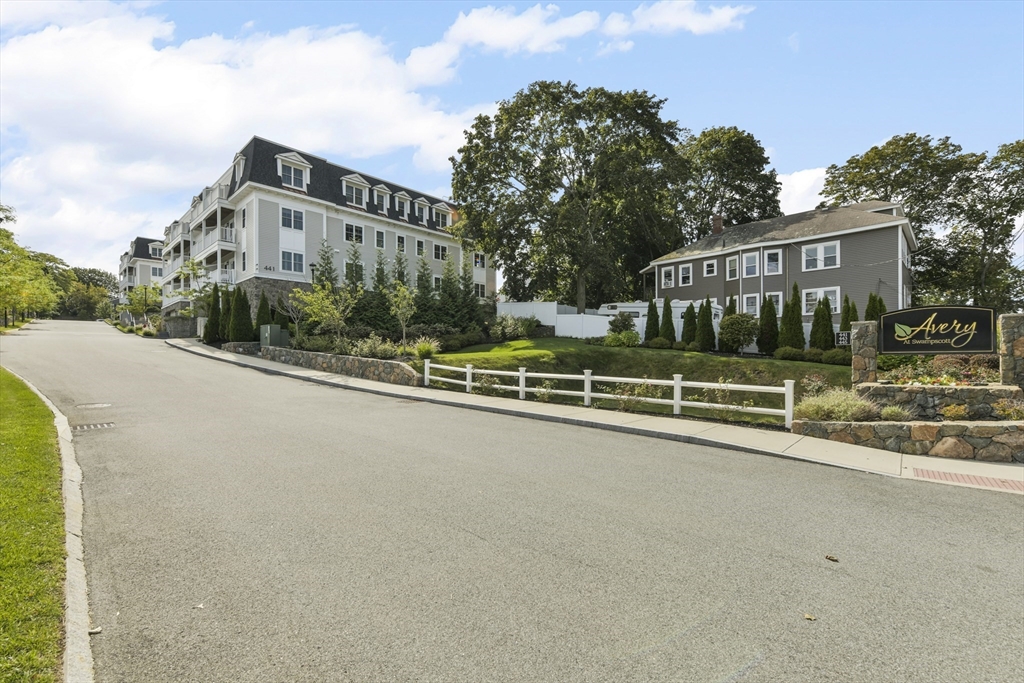
27 photo(s)
|
Swampscott, MA 01907
|
Sold
List Price
$500,000
MLS #
73320314
- Condo
Sale Price
$450,000
Sale Date
2/14/25
|
| Rooms |
5 |
Full Baths |
2 |
Style |
Low-Rise |
Garage Spaces |
1 |
GLA |
1,088SF |
Basement |
No |
| Bedrooms |
2 |
Half Baths |
0 |
Type |
Condominium |
Water Front |
No |
Lot Size |
0SF |
Fireplaces |
0 |
| Condo Fee |
$560 |
Community/Condominium
|
"CASH ONLY" Welcome to The Avery at Swampscott. Built in 2018, this beautiful young luxury
condominium is not to be missed! Living area features open floor-plan with dining room flanked by
living room & office area. Modern kitchen boasts gorgeous quartz countertops, stainless steel
appliances and wood cabinets. Beautiful hardwood floors throughout. Step out the sliding door from
the dining area to the private porch to enjoy your morning cup of coffee –or- your evening glass of
wine. Primary bedroom has a private bathroom and walk-in closet. Washer/Dryer in the unit. Central
air conditioning. Heated garage parking for 1 car & visitor parking available off-street. Common
barbecue area. Approx 1.5 miles to Kings beach.Showing on weekends only.
Listing Office: RE/MAX Way, Listing Agent: Guillermo Perez
View Map

|
|
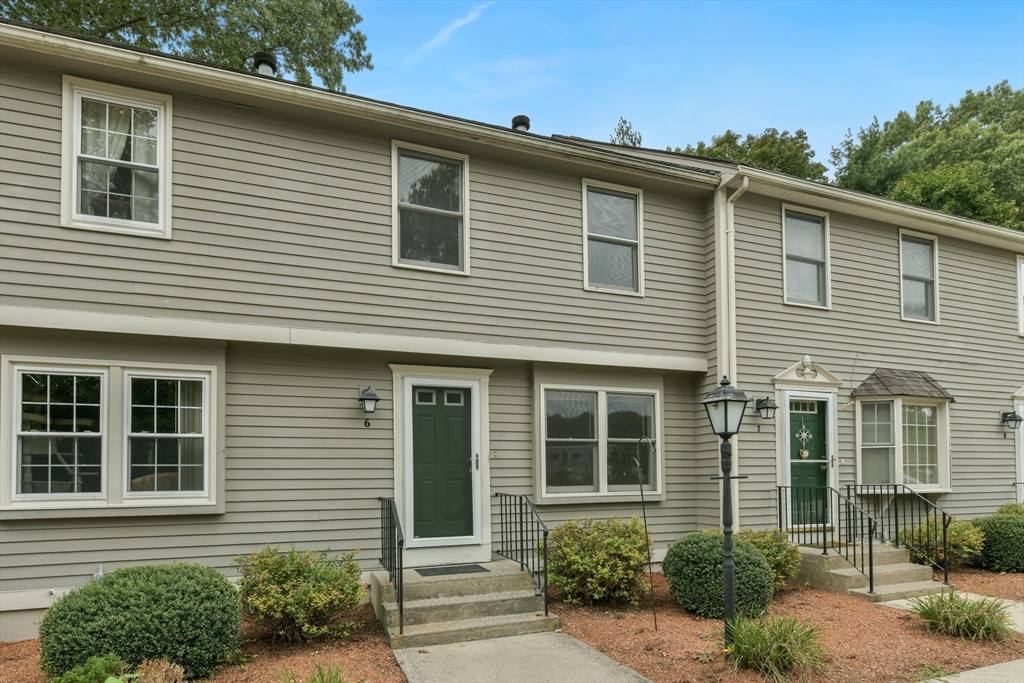
24 photo(s)
|
Walpole, MA 02081-3200
|
Sold
List Price
$449,900
MLS #
73296081
- Condo
Sale Price
$450,000
Sale Date
12/13/24
|
| Rooms |
5 |
Full Baths |
1 |
Style |
Townhouse |
Garage Spaces |
0 |
GLA |
1,533SF |
Basement |
Yes |
| Bedrooms |
3 |
Half Baths |
1 |
Type |
Condominium |
Water Front |
No |
Lot Size |
0SF |
Fireplaces |
1 |
| Condo Fee |
$290 |
Community/Condominium
South Village Townhouse
|
Move right into this large 3 bedroom condo. 1st floor has an open living room with fire place and
gleaming hardwood floors, eat in kitchen with half bath and sliders to a private deck (new fence
just installed). 2nd floor has 2 generous bedrooms, california full bath with tub and shower. 3rd
floor or loft, being used as 3rd bedroom with walk in closet and sky light. New carpets on 2nd and
3rd floor. Large full, high ceiling unfinished basement with laundry and bulked. Water and sewer $50
quarterly. Don't miss this wonderful opportunity, easy to show, just let me know when.
Listing Office: RE/MAX Way, Listing Agent: Donald Schiarizzi
View Map

|
|
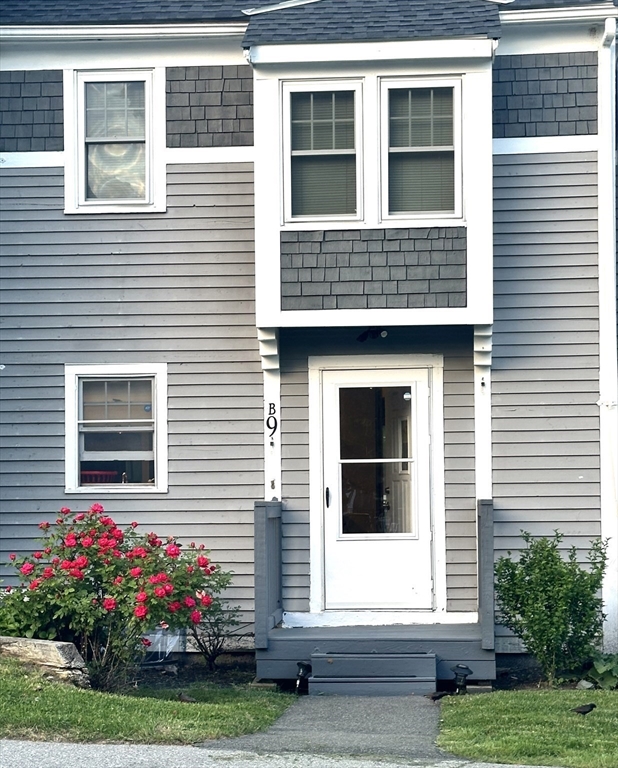
19 photo(s)
|
Brockton, MA 02303
|
Sold
List Price
$299,900
MLS #
73247745
- Condo
Sale Price
$305,000
Sale Date
11/12/24
|
| Rooms |
6 |
Full Baths |
1 |
Style |
Townhouse |
Garage Spaces |
0 |
GLA |
1,769SF |
Basement |
Yes |
| Bedrooms |
2 |
Half Baths |
1 |
Type |
Condominium |
Water Front |
No |
Lot Size |
0SF |
Fireplaces |
0 |
| Condo Fee |
$352 |
Community/Condominium
Tanner Hills
|
Great opportunity to own a 2 bedroom, 1.5 bath townhouse at Tanner Hills. The living room opens up
to the kitchen and has a slider that leads to your private deck and backyard area. The kitchen has
been updated with a tiled backsplash, countertops, and has tile flooring. On the second floor you
have two good sized bedrooms and a full bath that has updated tiled shower and tile flooring.
Features include central air, gas heat, 2 off street parking spots and in unit washer dryer hook
ups. The basement is ideal for a family room. This is a pet friendly community: small dogs under 15
lbs welcome. Excellent location close to shoppng mall, grocery store and parks.
Listing Office: Keller Williams Realty Boston Northwest, Listing Agent: The Rose
Mancuso Team
View Map

|
|
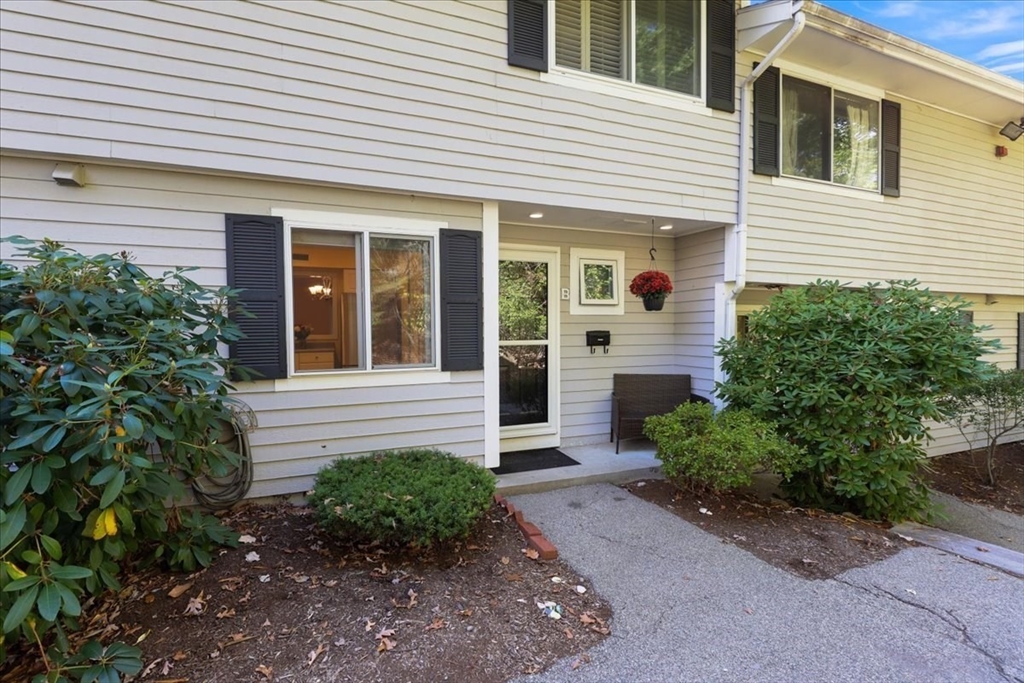
27 photo(s)
|
Hingham, MA 02043-2302
|
Sold
List Price
$440,000
MLS #
73297571
- Condo
Sale Price
$440,000
Sale Date
11/6/24
|
| Rooms |
4 |
Full Baths |
1 |
Style |
Townhouse |
Garage Spaces |
0 |
GLA |
1,085SF |
Basement |
No |
| Bedrooms |
2 |
Half Baths |
1 |
Type |
Condominium |
Water Front |
No |
Lot Size |
0SF |
Fireplaces |
0 |
| Condo Fee |
$660 |
Community/Condominium
Beal's Cove Condominium
|
Hingham Townhouse, ready for you to move in! Featuring updated eat-in kitchen with lots of counter
space and cabinets, appliances included. Open living/dining room has durable laminate flooring,
sliders to deck. Gorgeous hardwood flooring for the bedrooms and main stairs. Upstairs are the large
primary and second bedrooms with walls of double closets, and tiled full bath with linen closet.
Windows in every room, other than, your full size laundry room! Condo fee includes heat and hot
water. Coat closet plus more storage in laundry room. This home is close to the Hingham Commuter
boat & rail, grocery store, beaches, marinas, expansive parks and water views, and charming
historical downtown. School bus picks up at the complex. Beal's Cove Condos include clubhouse,
tennis courts, and swimming pool. Sought-after Hingham is an amazing option near Boston, with lots
of scenic natural beauty, and many vibrant venues and history in a suburban locale.
Listing Office: RE/MAX Way, Listing Agent: Jill Fairweather
View Map

|
|
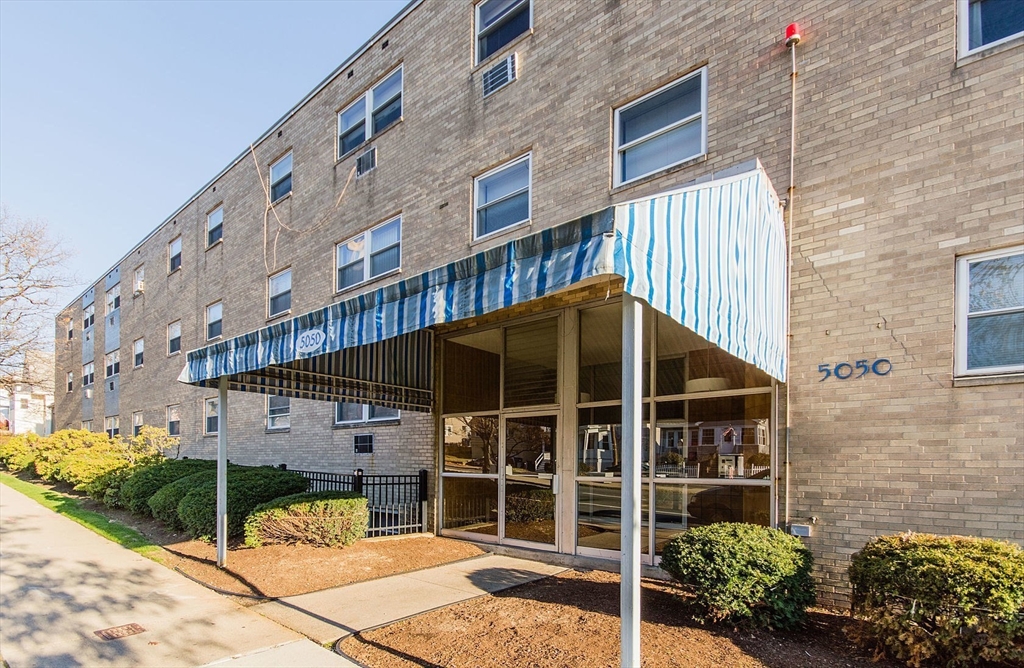
17 photo(s)
|
Boston, MA 02132
|
Sold
List Price
$359,900
MLS #
73293813
- Condo
Sale Price
$375,000
Sale Date
11/5/24
|
| Rooms |
4 |
Full Baths |
1 |
Style |
Low-Rise |
Garage Spaces |
0 |
GLA |
750SF |
Basement |
No |
| Bedrooms |
2 |
Half Baths |
0 |
Type |
Condominium |
Water Front |
No |
Lot Size |
750SF |
Fireplaces |
0 |
| Condo Fee |
$398 |
Community/Condominium
|
OPEN HOUSE CANCELED. Offer Accepted. Knock out! Exceptional, affordable opportunity to own in a
well cared for W. Roxbury building. Renovated, corner unit, walk-in unit with no steps from
driveway; elevator in the building. Updated white cabinet kitchen with ceramic tile floor with
breakfast island open to living/dining area. Granite counters, stainless steel appliances and space
for an 18" dishwasher. All new laminate wood flooring and all new closet doors. Tremendous closet
space. New vanity and toilet in bathroom. Painted with tasteful colors. Truly move-in condition.
Heat and hot water included in condo fee. Newer wall a/c. Roof 2022. New rooftop deck. Plenty of
parking in back of building. Each unit gets a space. Personal storage space on site. Clean and
bright laundry room in-building. Easy access to public transportation. Commuters delight. Perfect
for first time buyer or investor. Great shopping and restaurants within a short distance. Get into
or out of the city quickly.
Listing Office: RE/MAX Way, Listing Agent: The Watson Team
View Map

|
|
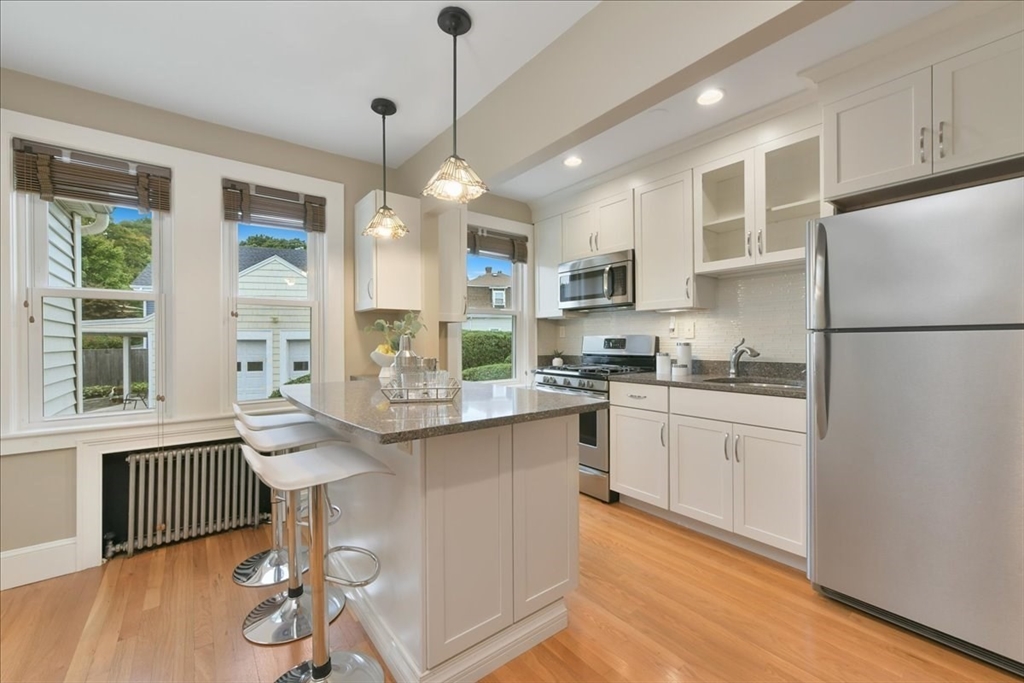
30 photo(s)
|
Dedham, MA 02026
|
Sold
List Price
$425,000
MLS #
73296074
- Condo
Sale Price
$450,200
Sale Date
11/1/24
|
| Rooms |
5 |
Full Baths |
1 |
Style |
Detached,
2/3 Family |
Garage Spaces |
1 |
GLA |
902SF |
Basement |
Yes |
| Bedrooms |
2 |
Half Baths |
0 |
Type |
Condominium |
Water Front |
No |
Lot Size |
0SF |
Fireplaces |
0 |
| Condo Fee |
|
Community/Condominium
Whiting Condominium
|
Today you found your perfect home! Enjoy the old-world charm and warmth of this impeccably
maintained condo on the first floor. Renovated kitchen with island/breakfast bar, gas cooking,
recessed and pendant lighting, quartz counters, stainless steel appliances, a dining area, and a
built-in china cabinet. Sundrenched corner living room. The primary bedroom features a
custom-designed unique hardboard wall. Beautiful hardwood floors throughout the unit. French doors.
Interior access to the basement with lots of storage and a water closet. Washer and dryer included.
Potential to finish your portion of the basement. Garage parking. Great yard space. New roof.
Replacement windows. This condo shines! Convenient location. Easy access to routes 95/93, public
transit, and commuter rail nearby. Minutes to Legacy Place and University Station for shopping and
fine dining. Welcome home!
Listing Office: RE/MAX Way, Listing Agent: The Watson Team
View Map

|
|
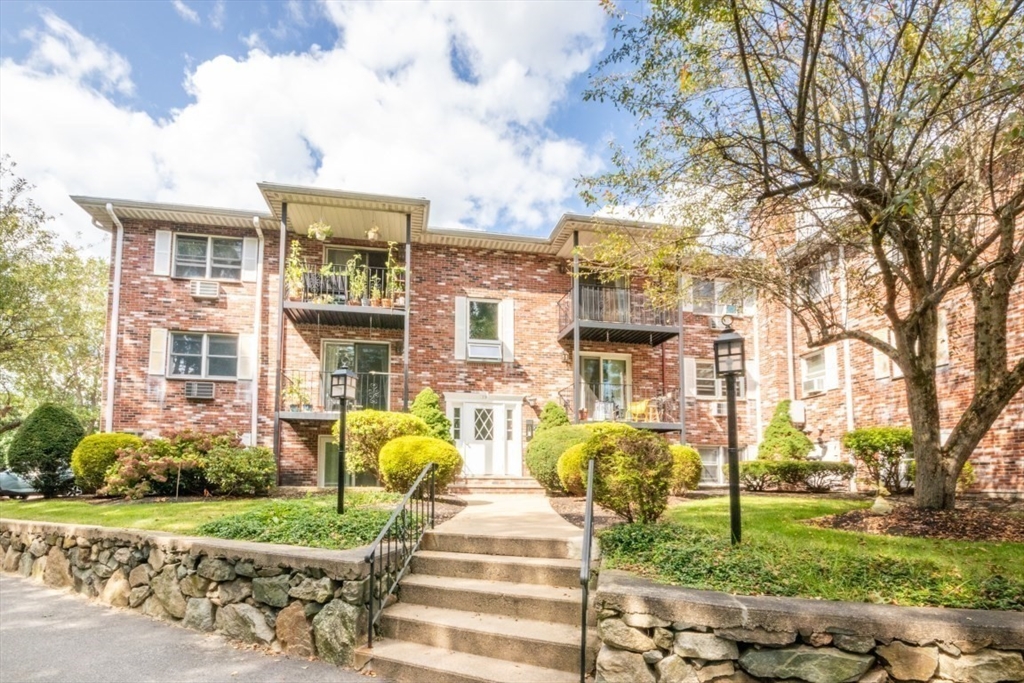
10 photo(s)
|
Canton, MA 02021
|
Sold
List Price
$339,000
MLS #
73281429
- Condo
Sale Price
$360,000
Sale Date
10/25/24
|
| Rooms |
5 |
Full Baths |
1 |
Style |
Low-Rise |
Garage Spaces |
0 |
GLA |
815SF |
Basement |
No |
| Bedrooms |
2 |
Half Baths |
0 |
Type |
Condominium |
Water Front |
No |
Lot Size |
0SF |
Fireplaces |
0 |
| Condo Fee |
$388 |
Community/Condominium
|
Looking to downsize or just starting out. Don’t miss this great 2 Bedroom corner unit with a
full-size Eat in Kitchen, stainless steel appliances and granite countertops. The Living Room has a
sliding glass door to your own private porch. There is a wall A/C and in unit laundry. There is
also a Laundry Room in the building plus a private storage room. Enjoy carefree condo living in
this convenient location. You are just a short walk to Canton Park & Recreation Devoll, a small
convenient store and a 1.3 mile to Canton Center Commuter Rail stop. Don't miss this outstanding
opportunity. Come visit.
Listing Office: RE/MAX Way, Listing Agent: Arlene Hanafin
View Map

|
|
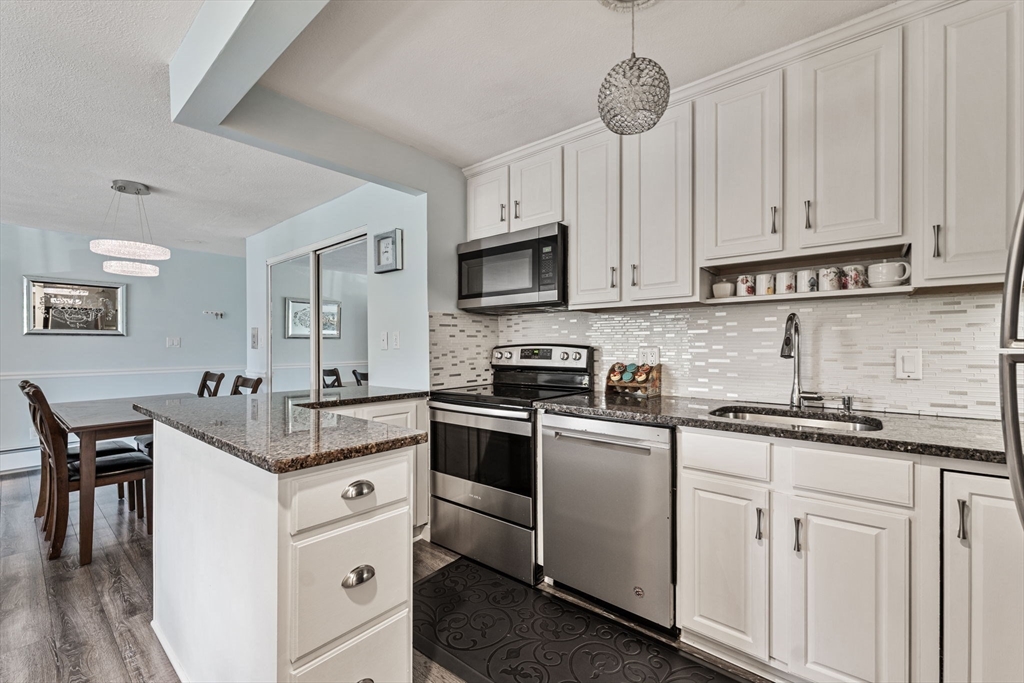
29 photo(s)

|
Weymouth, MA 02190
(South Weymouth)
|
Sold
List Price
$350,000
MLS #
73281002
- Condo
Sale Price
$360,000
Sale Date
10/11/24
|
| Rooms |
4 |
Full Baths |
1 |
Style |
Mid-Rise |
Garage Spaces |
0 |
GLA |
923SF |
Basement |
Yes |
| Bedrooms |
2 |
Half Baths |
0 |
Type |
Condominium |
Water Front |
No |
Lot Size |
0SF |
Fireplaces |
0 |
| Condo Fee |
$384 |
Community/Condominium
Fountain Lane
|
OFFER DEADLINE OF MONDAY AT 3PM! Beautifully renovated top-floor 2-bedroom unit with a unique open
floor plan! The kitchen boasts granite countertops and stainless steel appliances. Both bedrooms
offer ample closet space with custom built-ins, and the primary bedroom features a walk-in closet
with in-unit laundry. The guest bedroom includes a Murphy Bed (included in the sale) for space
efficiency. The living area showcases high-quality gray laminate flooring and recessed lighting. An
oversized slider leads to a large composite deck, filling the space with natural light. Smart home
features include 3 Mysa smart thermostats and 4 smart light switches. Additional storage is
available in the lower level. Pet-friendly complex with an in-ground pool, clubhouse, and
professional management. Two deeded parking spaces (83 and 84). Conveniently located on Route 18
near restaurants, Derby Street, Highway & Commuter Rail. FHA approved complex! Showings start at the
OH Sunday from 10:30am-1:00pm.
Listing Office: Compass, Listing Agent: Richard Baker Jr.
View Map

|
|
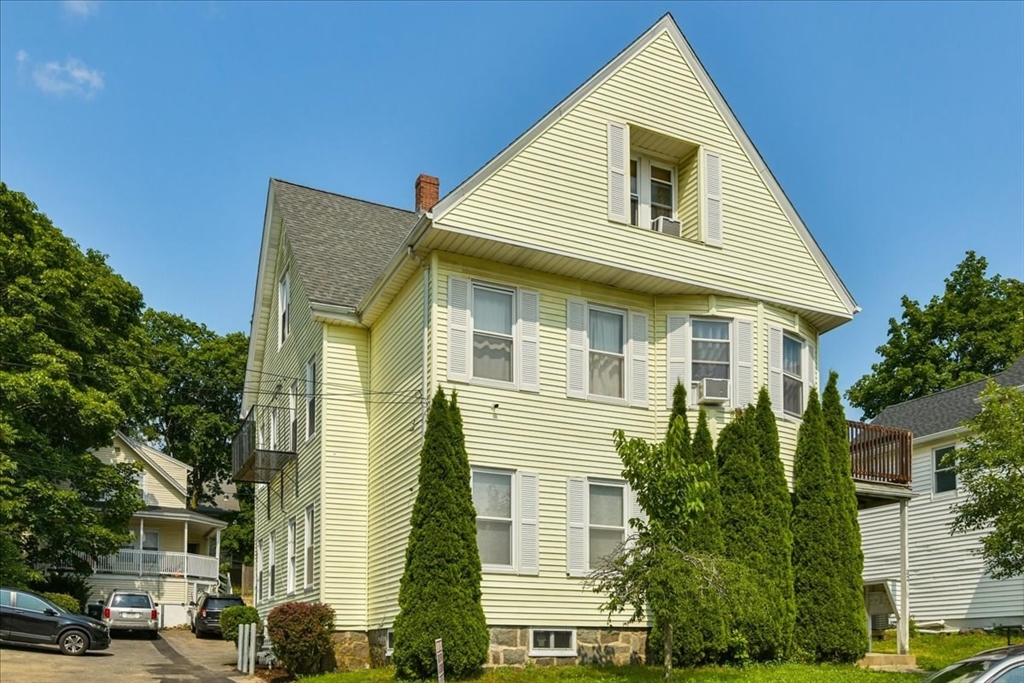
24 photo(s)
|
Boston, MA 02136
(Hyde Park's Fairmount)
|
Sold
List Price
$349,900
MLS #
73281338
- Condo
Sale Price
$349,900
Sale Date
10/11/24
|
| Rooms |
4 |
Full Baths |
1 |
Style |
2/3 Family |
Garage Spaces |
0 |
GLA |
800SF |
Basement |
Yes |
| Bedrooms |
1 |
Half Baths |
0 |
Type |
Condominium |
Water Front |
No |
Lot Size |
1,050SF |
Fireplaces |
0 |
| Condo Fee |
$200 |
Community/Condominium
32 Williams Avenue Condominium
|
Well cared for tree top - 3rd floor - top level condo in a turn of the century 4 unit multi-family
home. Freshly painted interior with new lighting fixtures, and original hardwood flooring...this
place is clean as a whistle. Roof is about 1 year old. Move right in! Low condo fee and low
maintenance. Massive living room with ceiling fan. This room may be big enough to split and turn
this apartment into a 2 bedroom unit. Spacious primary bedroom. Bathroom with newer vanity. Back
hallway has potential to be expanded and make into a home office or with additional closet and
storage. Forced hot air heating by gas, ductwork is in place for adding C/A. Shared laundry with
another unit in back hall on the 1st level. Off street parking space. Basement storage. Wonderful
opportunity to get into ownership in Boston. Ask about down payment assistance and see if you
qualify. There are some great 1st time buyer financing programs with little money down. Stop renting
and start building wealth!
Listing Office: RE/MAX Way, Listing Agent: The Watson Team
View Map

|
|
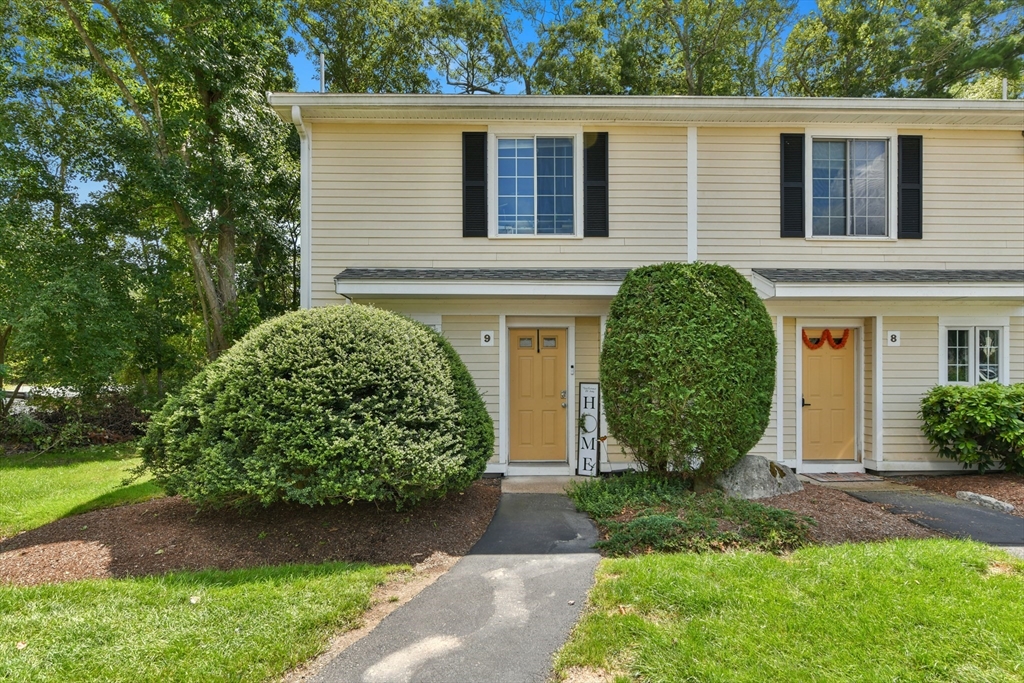
30 photo(s)
|
Easton, MA 02375
|
Sold
List Price
$325,000
MLS #
73281039
- Condo
Sale Price
$330,000
Sale Date
10/4/24
|
| Rooms |
5 |
Full Baths |
1 |
Style |
Townhouse |
Garage Spaces |
0 |
GLA |
1,052SF |
Basement |
No |
| Bedrooms |
2 |
Half Baths |
1 |
Type |
Condominium |
Water Front |
No |
Lot Size |
0SF |
Fireplaces |
0 |
| Condo Fee |
$598 |
Community/Condominium
|
Exceptional value...Open Sat Aug 31 and Sun Sept 1 11:30am - 1pm! Offer deadline Tuesday Sept 3rd at
3pm. This bright and cheerful end-unit townhouse has been well-maintained and updated. A lovely,
well-managed development; let them take care of the landscaping, snow removal and more. This
pet-friendly community features a dog park, pool, gym, tennis and basketball courts. Wonderful open
living room to dining area with recessed lighting and an updated half bathroom. Nice size coat and
storage closet at entry. The living room slider steps out to a cozy deck which offers a nice wooded
area for privacy, perfect for relaxing. Modern white cabinet kitchen with stainless steel
appliances. The second level has 2 large bedrooms, a primary with walk-in closet, a modern full
bath, and ideal stack laundry in the hallway. Commuters delight, conveniently located right off of
route 138, with easy access to Route 24 and the commuter rail. Stop renting and start building
wealth. Opportunity knocks!
Listing Office: RE/MAX Way, Listing Agent: The Watson Team
View Map

|
|
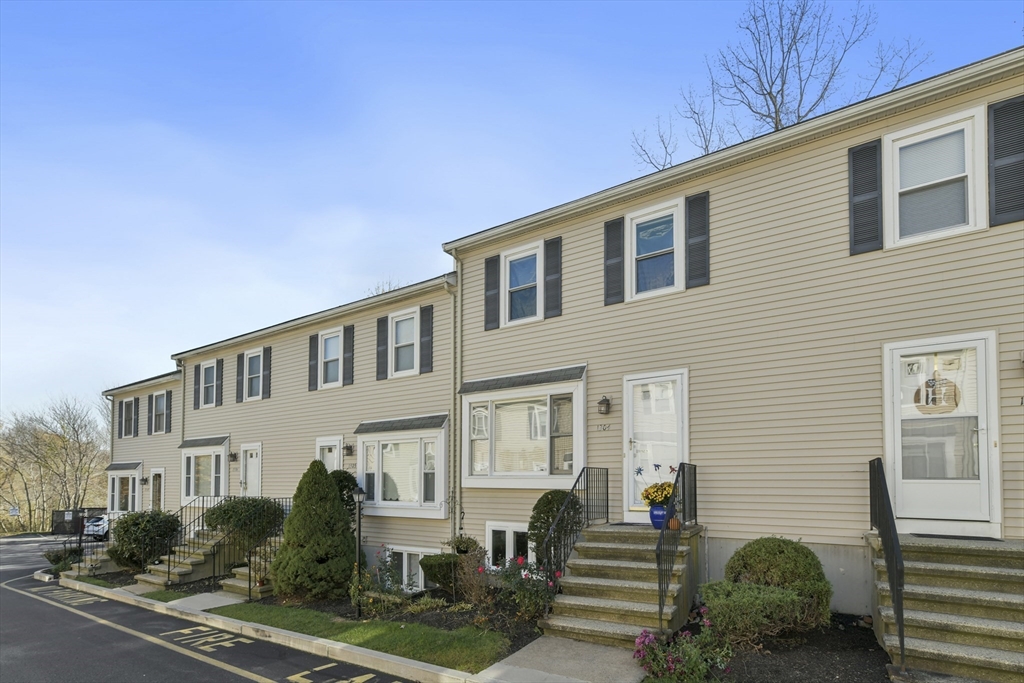
28 photo(s)
|
Randolph, MA 02368
|
Sold
List Price
$425,000
MLS #
73273324
- Condo
Sale Price
$425,000
Sale Date
9/30/24
|
| Rooms |
7 |
Full Baths |
2 |
Style |
Townhouse |
Garage Spaces |
0 |
GLA |
1,694SF |
Basement |
Yes |
| Bedrooms |
2 |
Half Baths |
1 |
Type |
Condominium |
Water Front |
No |
Lot Size |
0SF |
Fireplaces |
0 |
| Condo Fee |
$355 |
Community/Condominium
Valley Ridge 2
|
Welcome to desirable Valley Ridge II Condominiums in N. Randolph; located conveniently on the Canton
line with nearby highway access and great proximity to local shopping/dining. This bright and
cheerful 3 level townhouse unit has been very well-cared for and has a fantastic layout with 2
bedrooms and 2 full bathrooms on the top level. Beds have nice wall to wall carpeting. The 1st level
has beautiful hardwood flooring and offers a spacious kitchen (tile floor) with peninsula open to
dining area with slider out to a private rear deck; a spacious living room, an office space and a
half bathroom. Great closet space throughout. The lower level offers a large finished space with
nice wall to wall carpet, 3 full windows and closet. Use as you choose! There is also a roomy
laundry space with additional storage. The gas furnace and air conditioning are approximately 4-5
years old and the hot water tank is approximately 2-3 years. 2 parking spaces available. Don't miss
this exceptional value!
Listing Office: RE/MAX Way, Listing Agent: The Watson Team
View Map

|
|
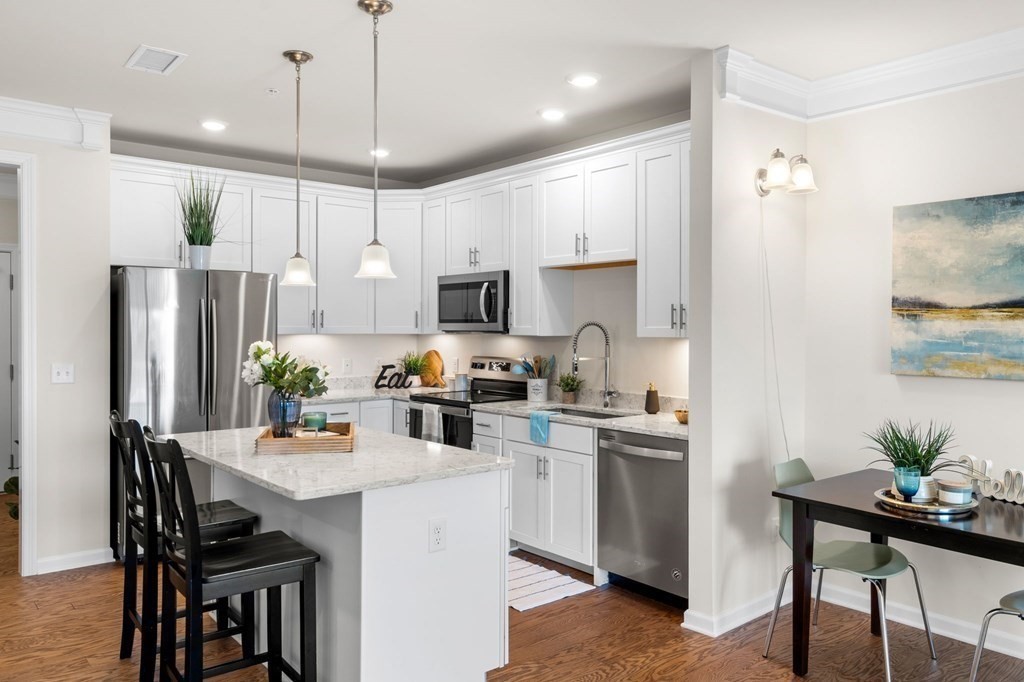
36 photo(s)
|
Westborough, MA 01581
(Wessonville)
|
Sold
List Price
$455,000
MLS #
73242344
- Condo
Sale Price
$445,000
Sale Date
8/6/24
|
| Rooms |
6 |
Full Baths |
1 |
Style |
Mid-Rise |
Garage Spaces |
1 |
GLA |
1,030SF |
Basement |
No |
| Bedrooms |
1 |
Half Baths |
0 |
Type |
Condominium |
Water Front |
No |
Lot Size |
0SF |
Fireplaces |
0 |
| Condo Fee |
$386 |
Community/Condominium
Del Web Chauncy Lake Condominiums
|
Welcome to the well maintained community and amenities of Chauncy Lake Condominiums, a home that
feels more like a resort! This upgraded and spacious unit is larger than most 1 bedroom units with
1030 SF and includes 1 den, a sun-filled open kitchen - living room combo and its own laundry room.
The balcony provides a lovely, airy view including a glimpse of Chauncy Lake. Central heat and air
with utility access off of the balcony. Complete with a heated garage space, security and several in
unit shelved storage closets. The beautiful walkways around Chauncy Lake are magical during all 4
seasons and are complimented by the outdoor swimming pool area, and variety of amenities at the
clubhouse that provide ample opportunity to stay active, practice your hobbies and meet new friends.
Unit feels like new and is ready for move in right away, come check it out today!
Listing Office: Domus Ave Realty, Listing Agent: Welcome Home Carmen Maianu Team
View Map

|
|
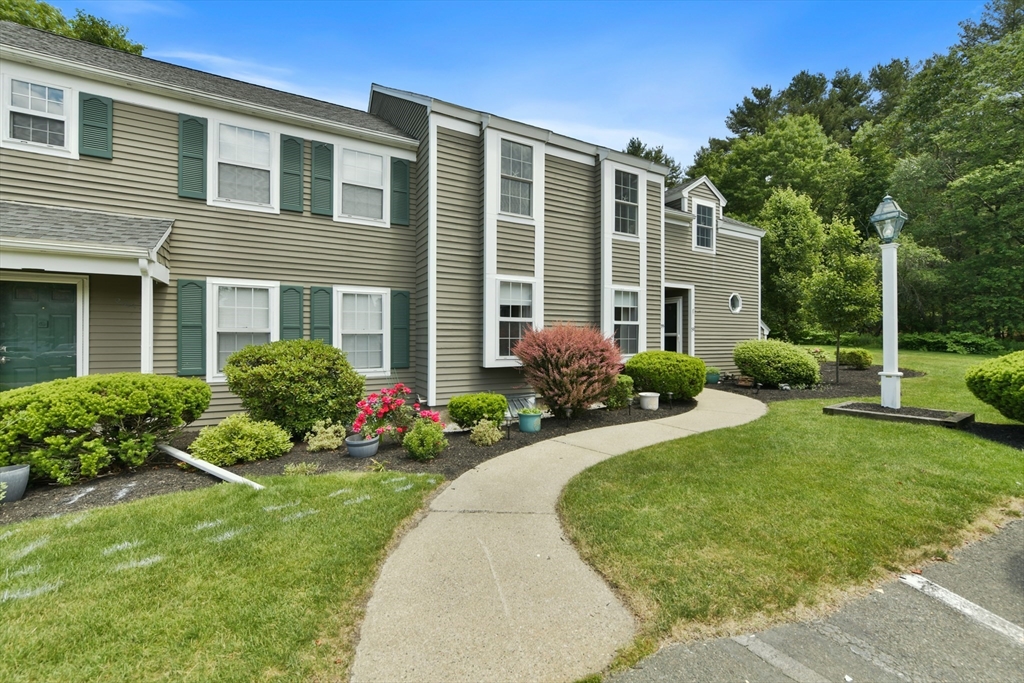
39 photo(s)
|
Canton, MA 02021-3441
|
Sold
List Price
$475,000
MLS #
73248636
- Condo
Sale Price
$470,000
Sale Date
7/29/24
|
| Rooms |
5 |
Full Baths |
2 |
Style |
Garden |
Garage Spaces |
0 |
GLA |
1,269SF |
Basement |
Yes |
| Bedrooms |
2 |
Half Baths |
0 |
Type |
Condominium |
Water Front |
No |
Lot Size |
0SF |
Fireplaces |
1 |
| Condo Fee |
$473 |
Community/Condominium
The Village At Shaw Farms
|
One level living at it's finest! Welcome to the Villages at Shaw Farm in Canton. This bright and
cheerful end unit has tremendous natural light. The covered entryway steps into a generous foyer
with double closet. Updated maple cabinet kitchen. Spacious living room with wood-burning fireplace
opens into the formal dining room with bump out for a hutch or buffet. Step down into the
vaulted-ceiling family room with skylights and slider out to a private, screened-in, covered deck
(also with skylights) overlooking the beautifully landscaped grounds. Newer A/C condenser and
handler about 1-2 years. Side by side laundry closet with cabinets in hallway off the foyer leads to
the the king-sized primary bedroom & bathroom custom vanity cabinetry and step in shower. There is a
2nd full bathroom off the hallway leading to the sizable 2nd bedroom. Excellent closet space
throughout. Massive unfinished basement space is perfect for storage or for expanding the living
space. Opportunity knocks!
Listing Office: RE/MAX Way, Listing Agent: The Watson Team
View Map

|
|
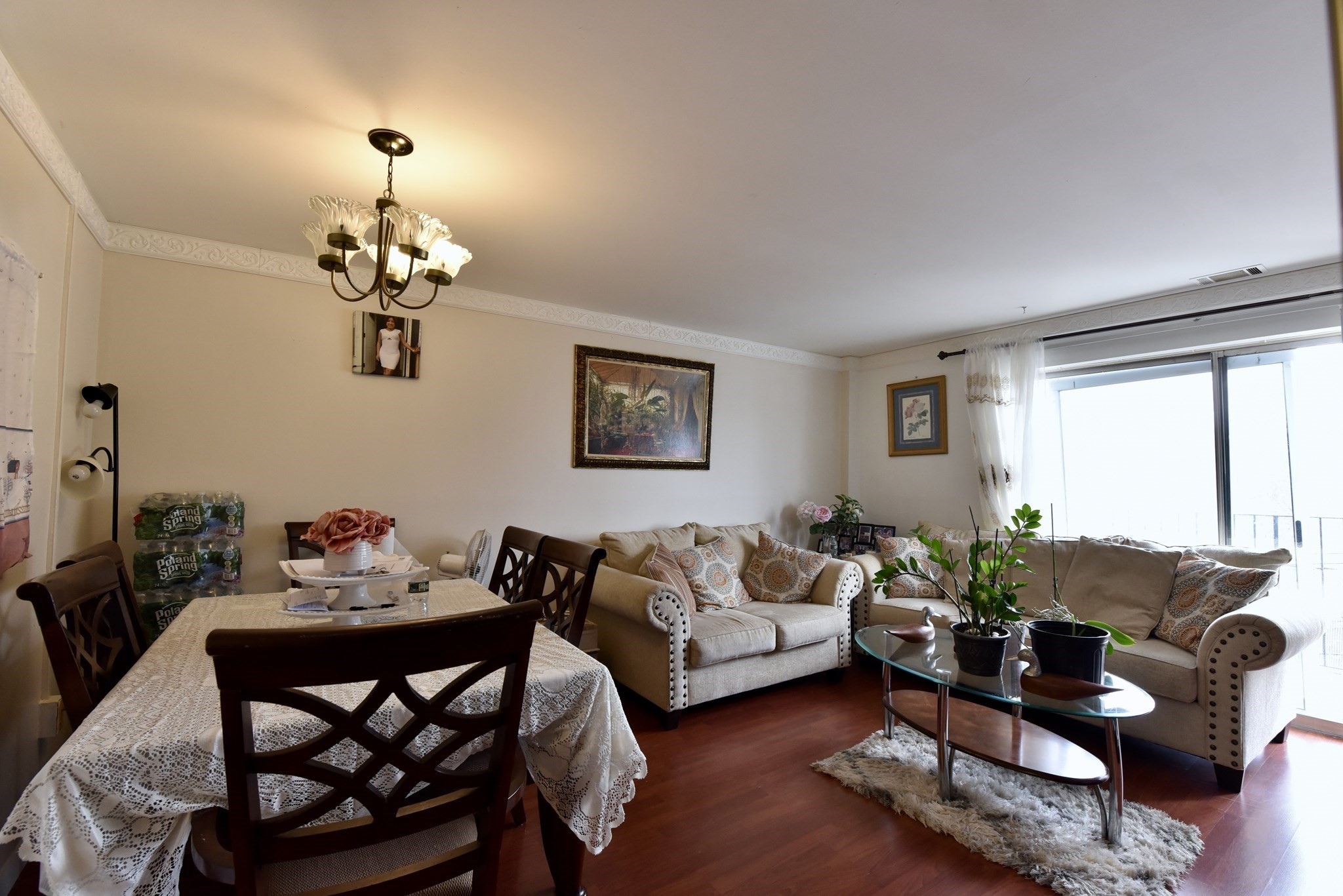
14 photo(s)
|
Boston, MA 02136
|
Sold
List Price
$280,000
MLS #
73222303
- Condo
Sale Price
$285,999
Sale Date
7/25/24
|
| Rooms |
4 |
Full Baths |
1 |
Style |
Low-Rise |
Garage Spaces |
0 |
GLA |
785SF |
Basement |
No |
| Bedrooms |
2 |
Half Baths |
0 |
Type |
Condominium |
Water Front |
No |
Lot Size |
785SF |
Fireplaces |
0 |
| Condo Fee |
$592 |
Community/Condominium
|
You won't want to miss this opportunity to own a 2 bedroom unit at Clare Garden Condominium with one
parking space. Building amenities include an elevator and on-site laundry facilities. Condo fee
includes heat, hot water, gas cooking, master insurance, snow removal, landscaping and much more.
Ideal for an owner occupant or investor. Currently rented but tenant is willing to move if the new
owner wants it vacant. Easy access to highways, public transportation, shopping center. Seller
will pay off special assessment currently in place. First showings at Open House on Friday April 12
from 5:00-6:00 PM.
Listing Office: RE/MAX Way, Listing Agent: Guillermo Perez
View Map

|
|
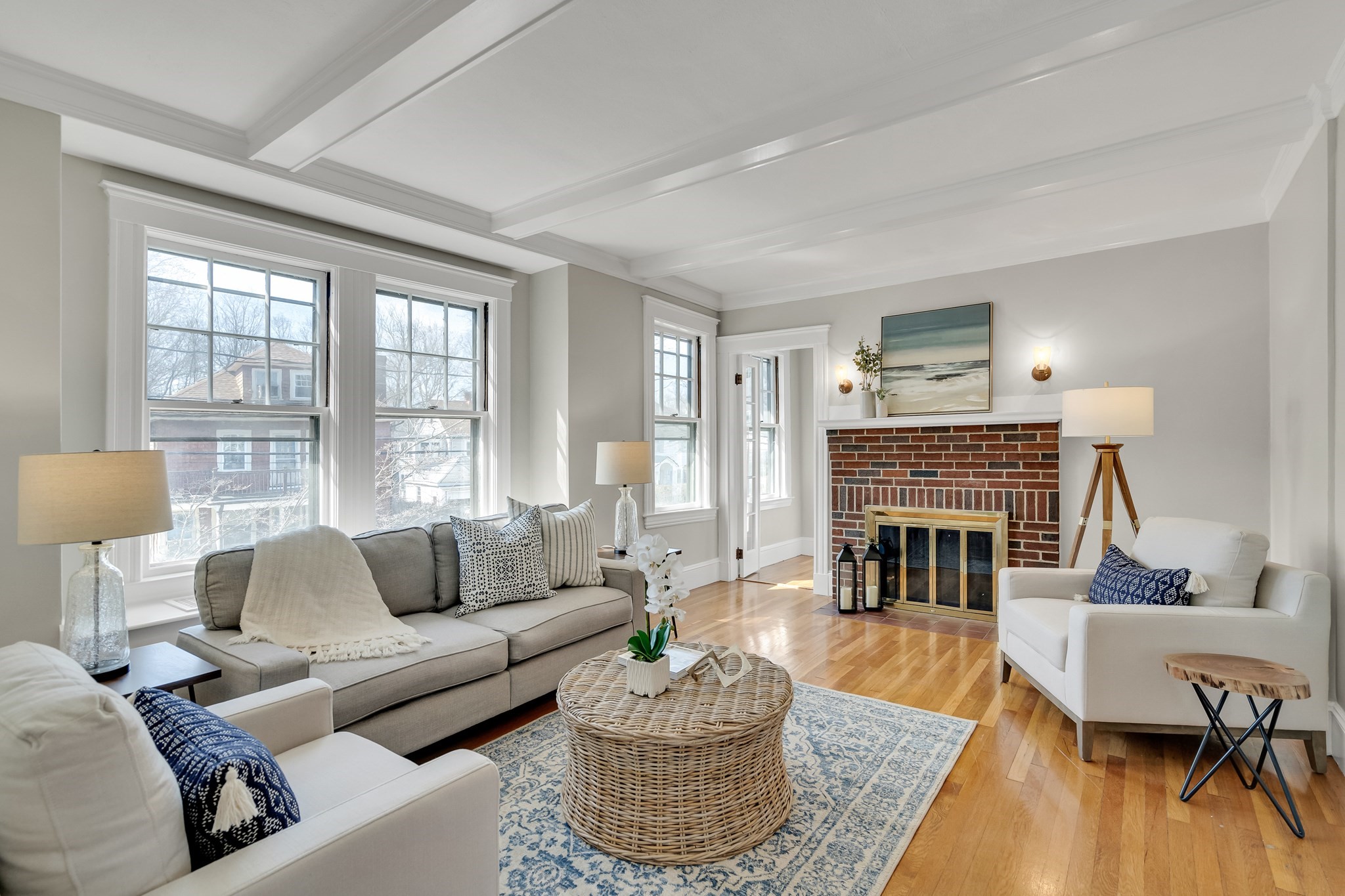
21 photo(s)

|
Newton, MA 02460
(Newtonville)
|
Sold
List Price
$869,000
MLS #
73214867
- Condo
Sale Price
$860,000
Sale Date
7/19/24
|
| Rooms |
8 |
Full Baths |
2 |
Style |
2/3 Family |
Garage Spaces |
1 |
GLA |
1,951SF |
Basement |
Yes |
| Bedrooms |
4 |
Half Baths |
0 |
Type |
Condominium |
Water Front |
No |
Lot Size |
8,232SF |
Fireplaces |
1 |
| Condo Fee |
$360 |
Community/Condominium
138-140 Harvard St Condominium
|
Situated in a beautiful neighborhood just minutes from the renowned Cabot School, Newton North High
School, and the wonderful shops and restaurants of Newtonville, this home offers the best of
suburban living with urban conveniences close at hand. Spanning the second and third floors of a
two-family, this condo invites you in with hardwood floors, high ceilings, and fresh paint
throughout. It offers a spacious layout with four bedrooms and two full baths, including a
third-floor primary suite. The living room has an elegant beamed ceiling, brick fireplace, and
adjoining sunroom. It flows into a classic dining room with a built-in china cabinet and an updated
kitchen. Convenience abounds with a back entry mudroom, lower-level family room, and in-unit
laundry. This wonderful condo includes one parking space in the detached garage as well as one in
the driveway and substantial storage space. The location offers quick access to major routes and the
commuter rail. Make this home your own!
Listing Office: Dwell360, Listing Agent: Johnston Lynch Group
View Map

|
|
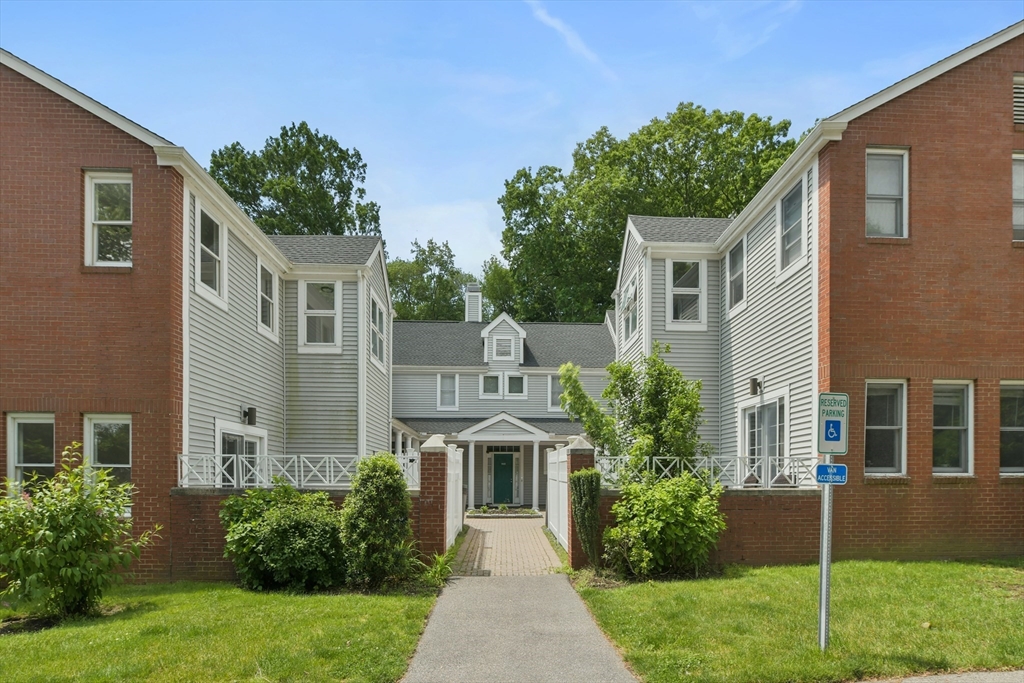
28 photo(s)
|
Norwood, MA 02062
|
Sold
List Price
$499,000
MLS #
73245263
- Condo
Sale Price
$490,000
Sale Date
7/12/24
|
| Rooms |
5 |
Full Baths |
1 |
Style |
Townhouse |
Garage Spaces |
0 |
GLA |
1,246SF |
Basement |
No |
| Bedrooms |
2 |
Half Baths |
1 |
Type |
Condominium |
Water Front |
No |
Lot Size |
0SF |
Fireplaces |
1 |
| Condo Fee |
$414 |
Community/Condominium
|
Toto, I've got a feeling we're not in Kansas anymore." Welcome to Hilltop Gardens. Freshly painted
in "Chantilly Lace" and adorned with modern black matte fixtures, this bright and cheerful townhouse
condominium will capture your heart. A welcoming courtyard with a covered entryway greet you.
Ceramic tile hallway into dining and updated kitchen. Honey maple cabinetry with granite counters
and stainless steel appliances. The recessed family room features a wood burning fireplace and
stunning bamboo hardwood flooring with a slider out to a private patio. The 1st floor features a
half bath with stack washer & dryer. The 2nd floor offers more beautiful bamboo flooring and 2 large
bedrooms with ample closet space and a Hollywood bathroom with separate vanity room. Central air
conditioning and a community pool to keep cool in the summer months. Nearby vibrant Norwood center
with great shopping & restaurants and proximity to route 1 & 95 and 2 train stations. "There is no
place like home!
Listing Office: RE/MAX Way, Listing Agent: The Watson Team
View Map

|
|
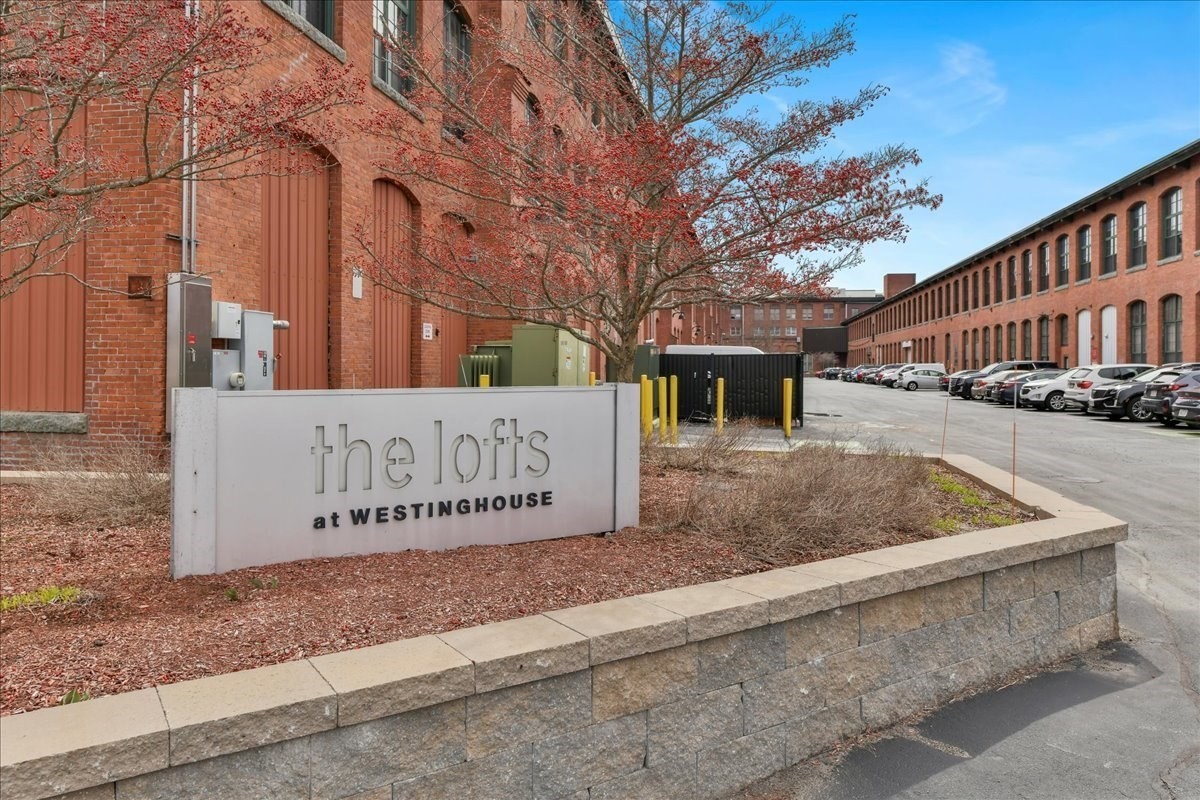
38 photo(s)

|
Boston, MA 02136
(Hyde Park)
|
Sold
List Price
$525,000
MLS #
73220071
- Condo
Sale Price
$535,000
Sale Date
6/28/24
|
| Rooms |
3 |
Full Baths |
1 |
Style |
Low-Rise |
Garage Spaces |
0 |
GLA |
1,283SF |
Basement |
No |
| Bedrooms |
1 |
Half Baths |
0 |
Type |
Condominium |
Water Front |
No |
Lot Size |
1,283SF |
Fireplaces |
0 |
| Condo Fee |
$457 |
Community/Condominium
The Lofts At Westinghouse Condominium
|
Welcome to urban luxury redefined in the lofts at Westinghouse, one of Boston's hidden gems! Once a
bustling manufacturing space, this loft-style condo offers a raw yet refined aesthetic, featuring
14ft ceilings, exposed beams, brick walls, and industrial steel. Flooded with natural light through
massive windows, it boasts an open floor plan with stunning luxury vinyl flooring and a contemporary
kitchen with stainless steel appliances and stone counters. Expansive living & dining space. For the
visionary entrepreneur or creative aficionado, step through refurbished barn doors into the office
or artist studio, providing the perfect sanctuary for inspired innovation and limitless imagination.
Large bedroom space with iconic archway built-ins and 2 closets. In-unit stack washer/dryer.
Handicap accessible! 2 deeded parking spaces. 2 commuter train stops. Convenient to great shopping
and dining.This residence is the epitome of convenience and style in a vibrant mixed-use artist
community!
Listing Office: RE/MAX Way, Listing Agent: The Watson Team
View Map

|
|
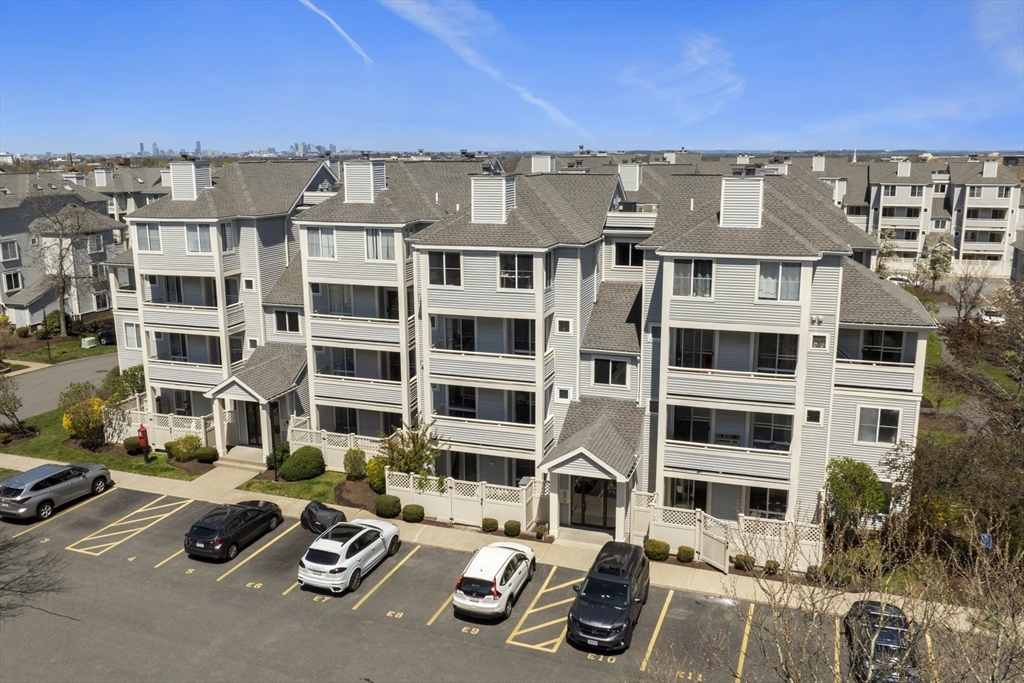
37 photo(s)
|
Quincy, MA 02169-8150
|
Sold
List Price
$465,000
MLS #
73228364
- Condo
Sale Price
$500,000
Sale Date
6/6/24
|
| Rooms |
4 |
Full Baths |
2 |
Style |
Garden |
Garage Spaces |
0 |
GLA |
776SF |
Basement |
No |
| Bedrooms |
2 |
Half Baths |
0 |
Type |
Condominium |
Water Front |
No |
Lot Size |
0SF |
Fireplaces |
1 |
| Condo Fee |
$383 |
Community/Condominium
|
Seller has accepted an offer and Sunday Open House is Cancelled. Welcome to "The Falls", a highly
desirable condominium development in Quincy. This bright and cheerful corner unit 2 bed, 2 bath
condo has been totally renovated. All new luxury vinyl flooring and recessed lighting throughout.
Gorgeous brand new white shaker kitchen with quartz countertops and stainless steel appliances.
Primary suite with walk in closet and private full bath. Stack laundry in unit. Brand new heat pump
and A/C condenser. Private patio with fantastic sun exposure. Beautifully landscaped and maintained
with a community house with in-ground pool and full kitchen. Plenty of visitor parking. This sought
after location is a commuters dream with convenient access to the highway and commuter train and red
line. Close proximity to great shopping and restaurants in Quincy center and Weymouth landing.
Adjacent to Faxon Park and Red Diamond Trail for a walk in nature.
Listing Office: RE/MAX Way, Listing Agent: The Watson Team
View Map

|
|
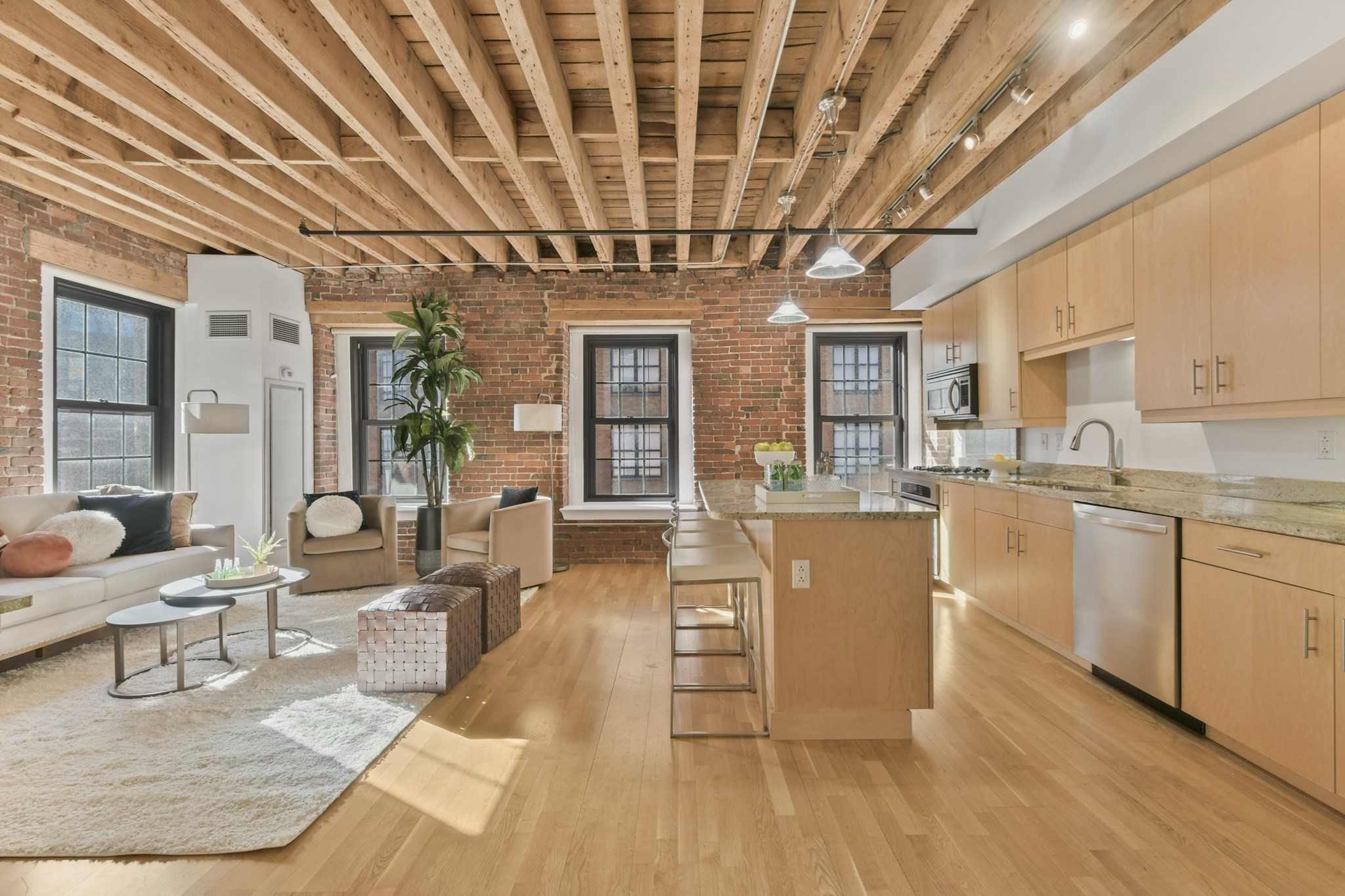
34 photo(s)

|
Boston, MA 02110-3401
(Waterfront)
|
Sold
List Price
$975,000
MLS #
73213603
- Condo
Sale Price
$1,005,000
Sale Date
5/17/24
|
| Rooms |
4 |
Full Baths |
2 |
Style |
Mid-Rise |
Garage Spaces |
0 |
GLA |
1,091SF |
Basement |
No |
| Bedrooms |
2 |
Half Baths |
0 |
Type |
Condominium |
Water Front |
Yes |
Lot Size |
1,091SF |
Fireplaces |
0 |
| Condo Fee |
$792 |
Community/Condominium
Broadluxe
|
***Open Houses Canceled!*** Seller has accepted an offer!!! Nestled in the heart of Downtown
Boston, this exquisite 2-bed, 2-bath condo, will delight the most discerning of buyers. Boasting
modern elegance with a touch of industrial charm, this converted warehouse gem features captivating
brick and beam construction. Afternoon sunlight dances and makes this place glow. Entertainers will
delight in the open floor plan with contemporary kitchen, equipped with a sizable island, sleek
granite counters and stainless steel appliances. Convenience meets comfort effortlessly with
concierge service, elevator and in-unit laundry. Also, the condo fee is very reasonable. Imagine
waking up to a vibrant city and exploring nearby attractions such as the scenic Rose Kennedy
Greenway, the Boston Waterfront, historic Fanueil Hall Marketplace and the North End. Craving a
culinary adventure? The renowned Boston dining scene and local watering holes await your
exploration.
Listing Office: RE/MAX Way, Listing Agent: The Watson Team
View Map

|
|
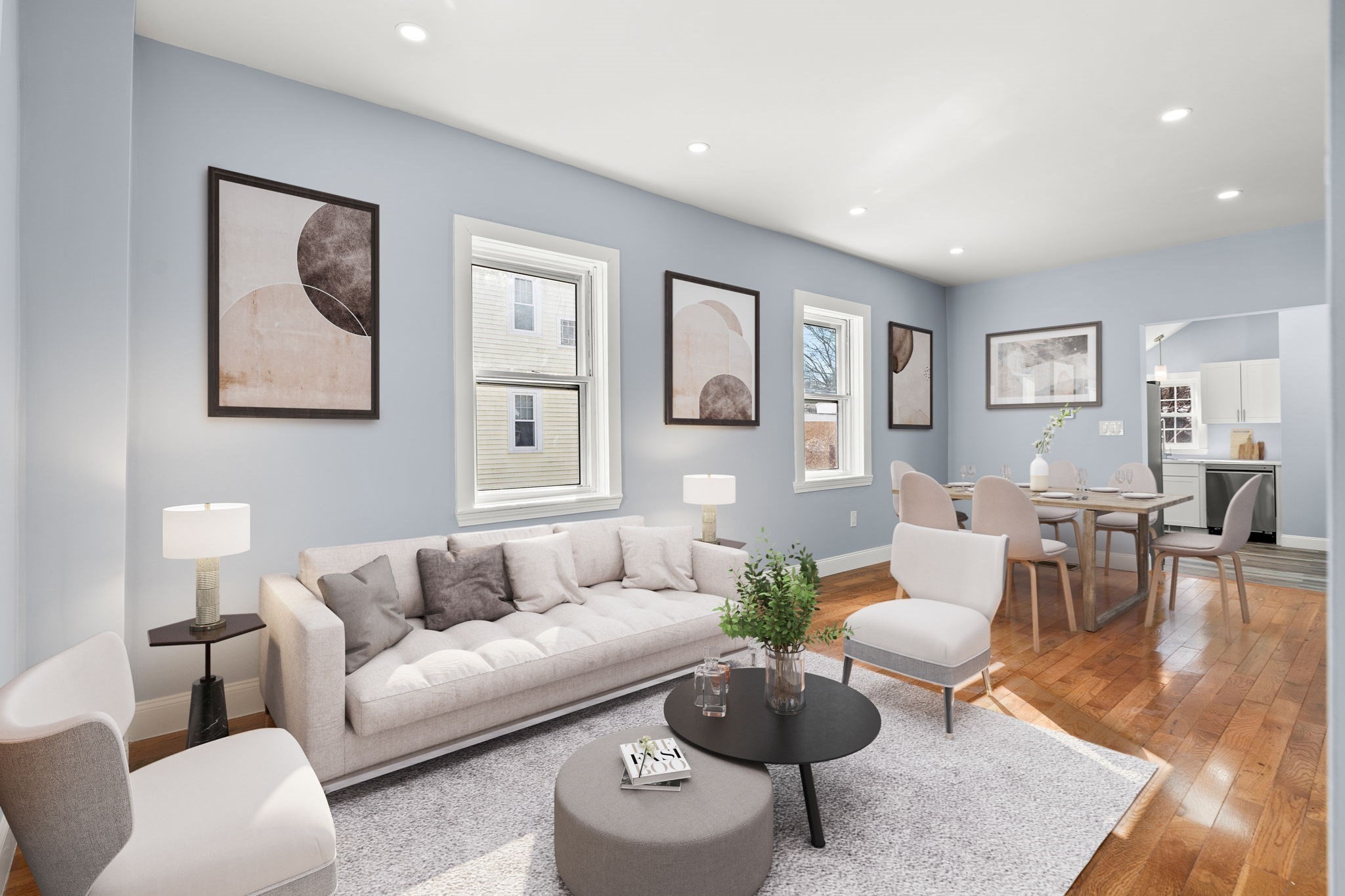
24 photo(s)

|
Dedham, MA 02026-2823
|
Sold
List Price
$360,000
MLS #
73208745
- Condo
Sale Price
$360,000
Sale Date
5/10/24
|
| Rooms |
4 |
Full Baths |
1 |
Style |
Half-Duplex,
2/3 Family |
Garage Spaces |
0 |
GLA |
780SF |
Basement |
Yes |
| Bedrooms |
1 |
Half Baths |
0 |
Type |
Condominium |
Water Front |
No |
Lot Size |
0SF |
Fireplaces |
0 |
| Condo Fee |
|
Community/Condominium
18-20 Hazelnut Place Condo
|
OFFER ACCEPTED - OPEN HOUSES CANCELLED Rare & sophisticated recently renovated 4 room, 1 bedroom
townhouse style condo. This immaculate condo boasts two levels of living space, central a/c,
recessed lighting and ample storage space in your private full basement equipped with hookups for a
washer & dryer. Enjoy your mornings in your serene private backyard or in your dining area in the
kitchen. The kitchen features new cabinets, skylights, high ceilings, new quartz countertops,garbage
disposal, pendant lighting, brand new stainless steel appliances, and access to your private
driveway. The living room features gleaming hardwood floors and ample space for your entertaining
needs. Walk upstairs to your very large bedroom & unwind from the day's activities. This sun
drenched northeast facing unit is situated near restaurants,bars, parks & everything Dedham Square
has to offer. Convenient access to route 1, I-95, two commuter rail stations, and a short ride to
Boston.
Listing Office: Coldwell Banker Realty - Cambridge, Listing Agent: Jason Niles
View Map

|
|
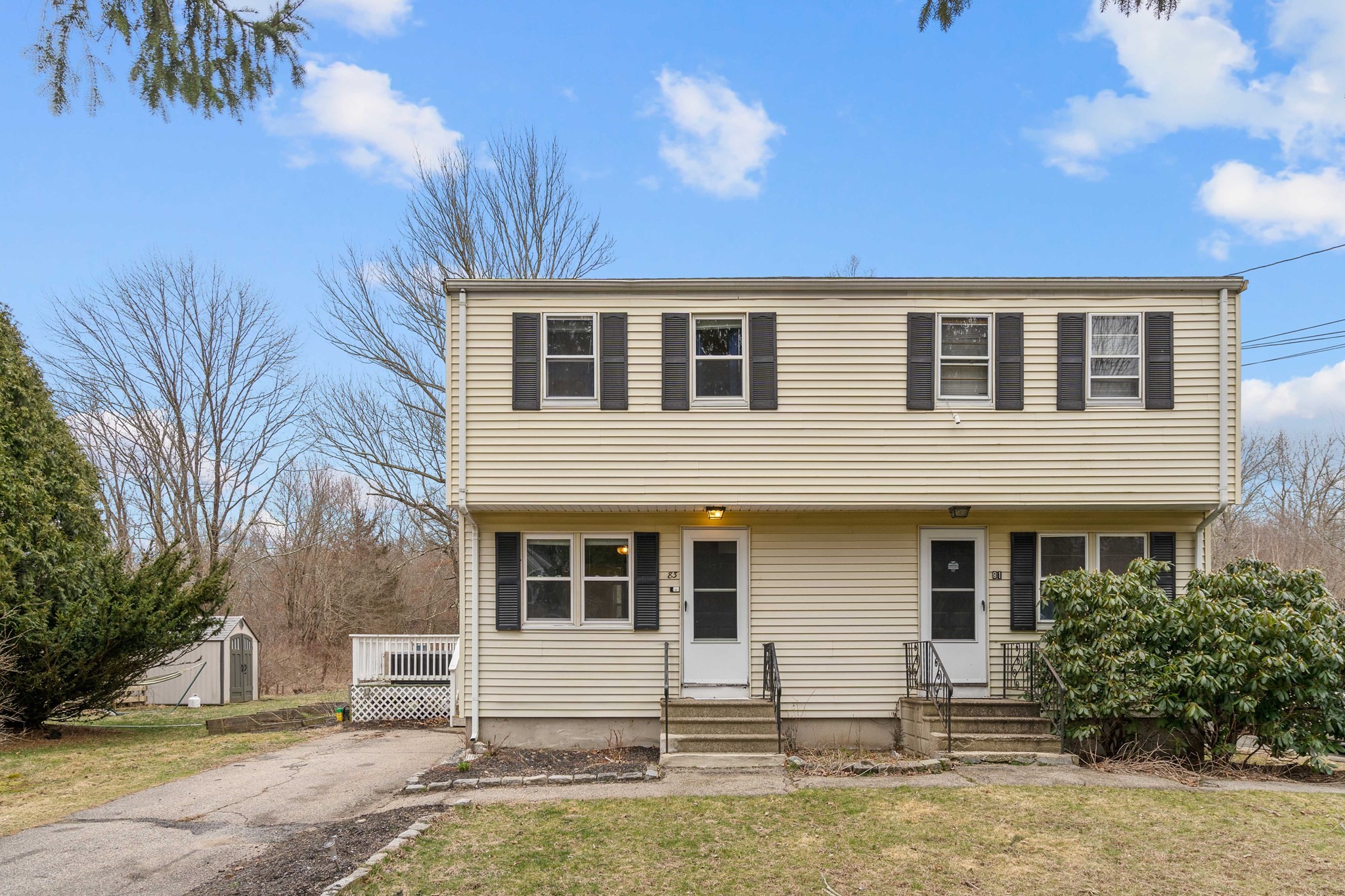
31 photo(s)
|
Foxboro, MA 02035
|
Sold
List Price
$350,000
MLS #
73214832
- Condo
Sale Price
$360,000
Sale Date
5/6/24
|
| Rooms |
7 |
Full Baths |
1 |
Style |
Townhouse |
Garage Spaces |
0 |
GLA |
1,200SF |
Basement |
Yes |
| Bedrooms |
2 |
Half Baths |
0 |
Type |
Condominium |
Water Front |
No |
Lot Size |
0SF |
Fireplaces |
0 |
| Condo Fee |
|
Community/Condominium
|
Welcome to 83 East St. This unit features a well maintained 2-bedroom, 1-full bath townhouse,
exuding contemporary elegance at every turn! Boasting a plethora of upgrades, this home is a
sanctuary of comfort and convenience.Step inside to discover a haven of style, with a spacious
master bedroom adorned with a deep closet complete with a sophisticated organizer, ensuring optimal
storage solutions. The bathroom has been recently updated, offering a luxurious retreat for
relaxation.Embrace the essence of seamless living with a newly insulated attic featuring flooring,
providing an additional versatile space for your needs. Delight in the added bonus of a family room
in the fully finished basement, perfect for entertaining or unwinding, alongside a conveniently
located laundry room.Storage abounds throughout the home, catering to your organizational needs
effortlessly. Outside, revel in the expansive backyard, complete with a shed, garden beds, and a
private wooden deck
Listing Office: Cameron Prestige, LLC, Listing Agent: Andre Fuller
View Map

|
|
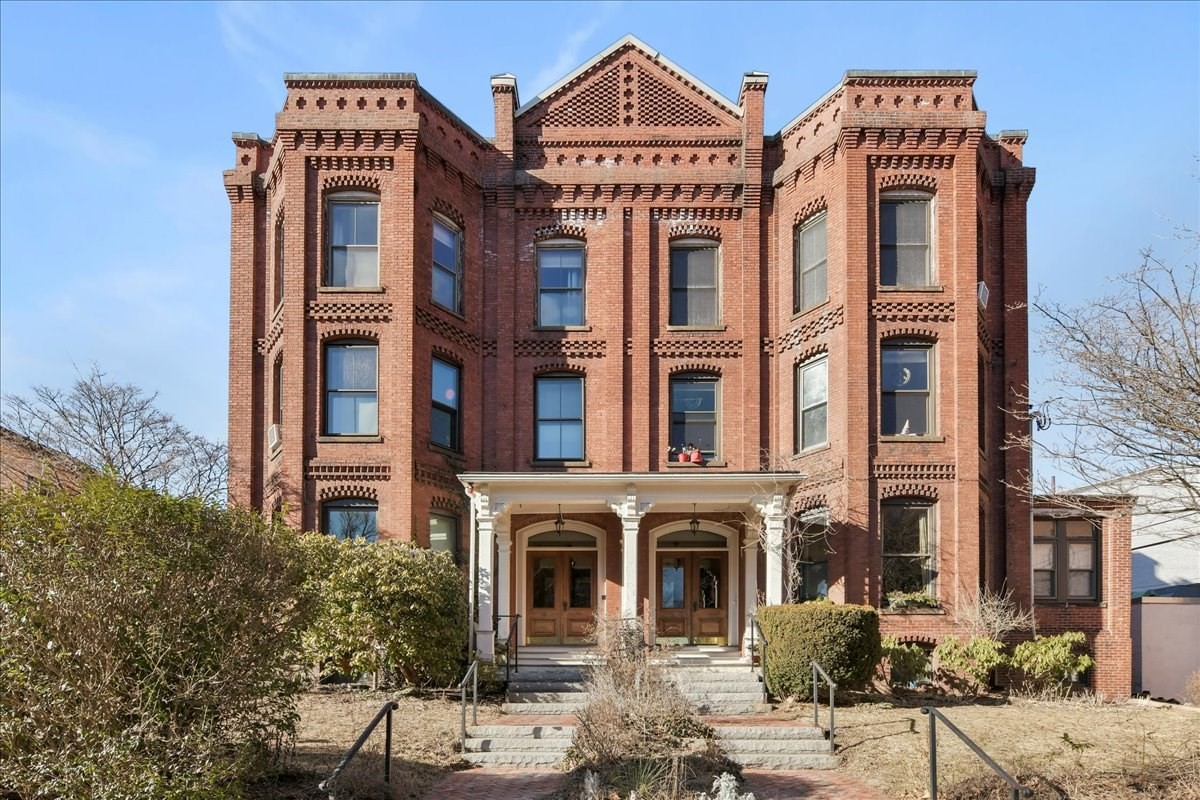
25 photo(s)

|
Brookline, MA 02445
(Brookline Village)
|
Sold
List Price
$549,900
MLS #
73204515
- Condo
Sale Price
$576,000
Sale Date
3/29/24
|
| Rooms |
3 |
Full Baths |
1 |
Style |
Garden,
Low-Rise |
Garage Spaces |
0 |
GLA |
650SF |
Basement |
Yes |
| Bedrooms |
1 |
Half Baths |
0 |
Type |
Condo |
Water Front |
No |
Lot Size |
0SF |
Fireplaces |
0 |
| Condo Fee |
$276 |
Community/Condominium
Village House Codominium
|
Welcome to the Historic Village Condominium centrally located in the heart of Brookline Village. The
private entrance gives way to a stunning updated one-bedroom condo with a fantastic feeling of
openness and elegance. Sip a drink in the summer on your very own secluded flagstone patio with a
European flair. This home features ten-foot high ceilings, new tall Harvey windows bringing in
natural light, and lovely hardwood floors. A custom cabinet sun-drenched kitchen with stainless
steel appliances, gas cooking, granite counters, pantry cabinet, and a built-in stack washer/dryer.
A new cozy electric fireplace offers warmth and comfort on those chilly evenings for quiet
relaxation. The spacious main bedroom has a walk-in closet with plenty of space. Updated tile bath
with a soothing soaking tub. Small alcove perfect for a home office. Large storage room in the
basement. Low condo fee includes heat & hot water. Low utility expenses. Walk to T and Emerson
Garden. Great opportunity!
Listing Office: RE/MAX Way, Listing Agent: The Watson Team
View Map

|
|
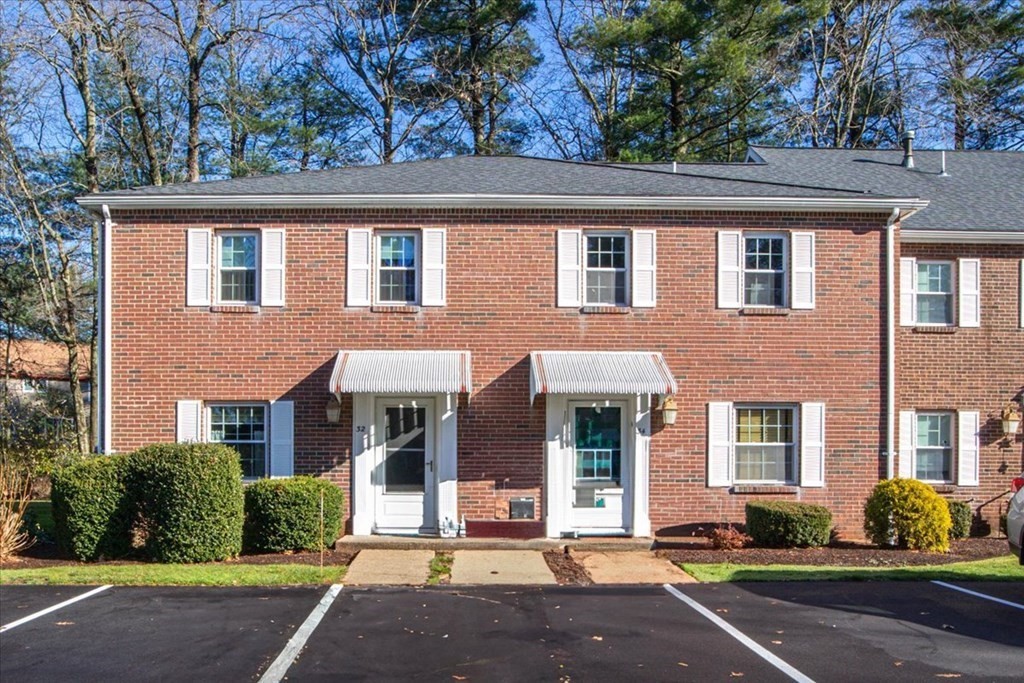
40 photo(s)
|
Stoughton, MA 02072
|
Sold
List Price
$389,900
MLS #
73185634
- Condo
Sale Price
$380,000
Sale Date
3/27/24
|
| Rooms |
5 |
Full Baths |
2 |
Style |
Townhouse |
Garage Spaces |
0 |
GLA |
1,350SF |
Basement |
No |
| Bedrooms |
2 |
Half Baths |
1 |
Type |
Condo |
Water Front |
No |
Lot Size |
0SF |
Fireplaces |
0 |
| Condo Fee |
$360 |
Community/Condominium
|
Welcome to Knollsbrook! This brick exterior hip-roof townhouse colonial style home looks and feels
like a single family home. Meticulously maintained by the same owner for 30 plus years. This bright
and spacious corner unit boasts 2 bedrooms and 2.5 bathrooms. Fantastic floor plan, dining room with
bay-window opens to spacious living room with slider to private patio. Updated eat-in kitchen. Newer
roof, newly paved street and parking (2 assigned parking). Gas furnace 1998 and hot water tank 2022.
Central air conditioning. Half bath on level 1 and spacious double closet. 2 large bedrooms up with
laundry and 2 full bathrooms. Walk-up attic for storage. On site management with community building,
in-door pool and out-door pool and tennis courts. Dogs may be allowed but must be certified ESA or
Service animal and require approval. Whether you are a 1st time buyer or looking to downsize, this
is a tremendous value and exceptional opportunity!
Listing Office: RE/MAX Way, Listing Agent: The Watson Team
View Map

|
|
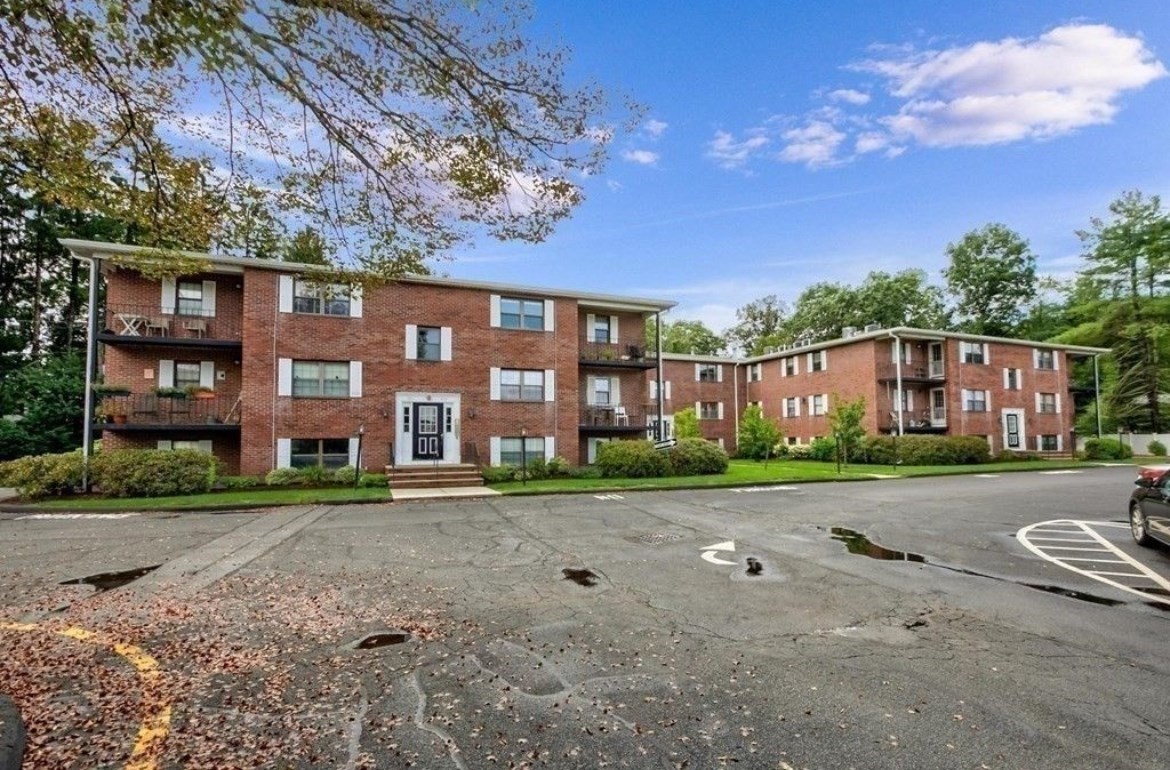
21 photo(s)
|
Canton, MA 02021
|
Sold
List Price
$369,000
MLS #
73197626
- Condo
Sale Price
$390,000
Sale Date
3/15/24
|
| Rooms |
5 |
Full Baths |
1 |
Style |
Garden |
Garage Spaces |
0 |
GLA |
864SF |
Basement |
No |
| Bedrooms |
2 |
Half Baths |
0 |
Type |
Condo |
Water Front |
No |
Lot Size |
0SF |
Fireplaces |
0 |
| Condo Fee |
$367 |
Community/Condominium
90 Neponset Street
|
Newly renovated 2nd floor unit with a private balcony. Engineered wood flooring, 2 large bedrooms,
central air, and laundry located on the first floor. Conveniently located close to Canton Junction
commuter rail, Canton Center and Cobb's Corner. HOA includes hot water, water ,sewer, Master
Insurance Policy, exterior Maintenance, road Maintenance, landscaping, snow removal and refuse
removal. Come Quick!
Listing Office: Century 21 North East, Listing Agent: Michelle Cruise
View Map

|
|
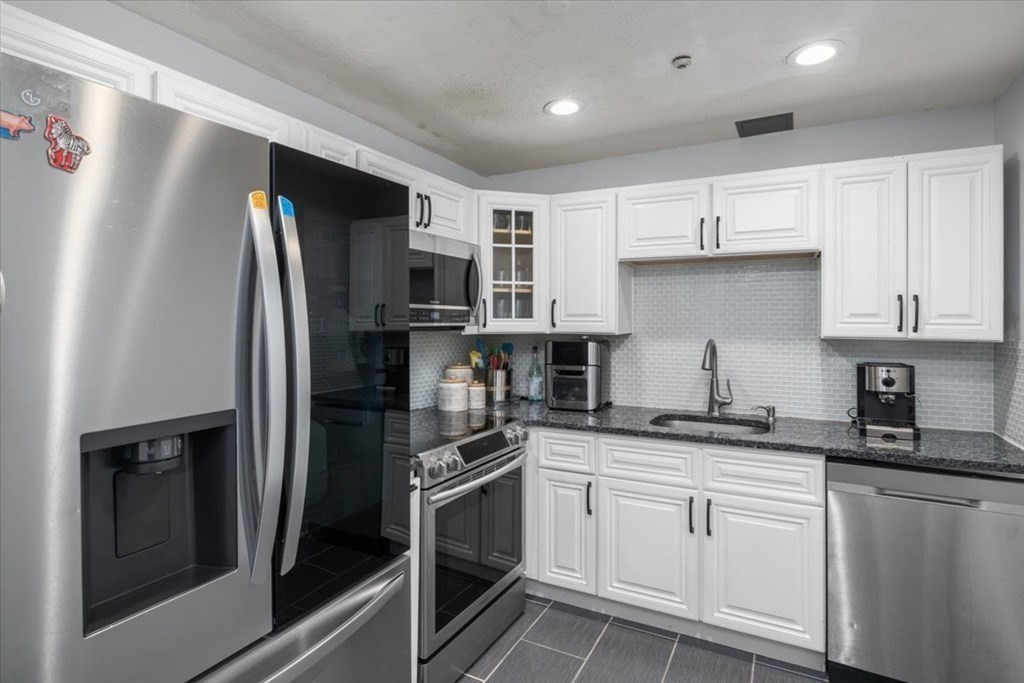
39 photo(s)
|
Randolph, MA 02368
|
Sold
List Price
$314,999
MLS #
73192562
- Condo
Sale Price
$330,000
Sale Date
2/26/24
|
| Rooms |
6 |
Full Baths |
1 |
Style |
Low-Rise |
Garage Spaces |
0 |
GLA |
1,085SF |
Basement |
No |
| Bedrooms |
2 |
Half Baths |
0 |
Type |
Condo |
Water Front |
No |
Lot Size |
0SF |
Fireplaces |
0 |
| Condo Fee |
$411 |
Community/Condominium
Pine Terrace Condominium
|
Beautifully maintained, over-sized corner unit -has only had 2 owners! New kitchen with stunning
cabinets and granite counters. New floors. Interior freshly painted just a few months ago.
Gorgeous open-concept kitchen with spacious living room and dining area. 2 good-size bedrooms.
Main bedroom has walk-in closet and sliding door out to wood balcony overlooking a lovely landscaped
yard. Heating/AC system less than 5 years old. Extra storage available. Laundry in-building. 2
assigned parking spaces and much more. Don't miss this opportunity. Schedule your private showing
today. First showings at open house on Saturday January 13 from 12-2 PM.
Listing Office: RE/MAX Way, Listing Agent: Guillermo Perez
View Map

|
|
Showing 44 listings
|