Home
Single Family
Condo
Multi-Family
Land
Commercial/Industrial
Mobile Home
Rental
All
Show Open Houses Only
Showing listings 201 - 216 of 216:
First Page
Previous Page
Next Page
Last Page
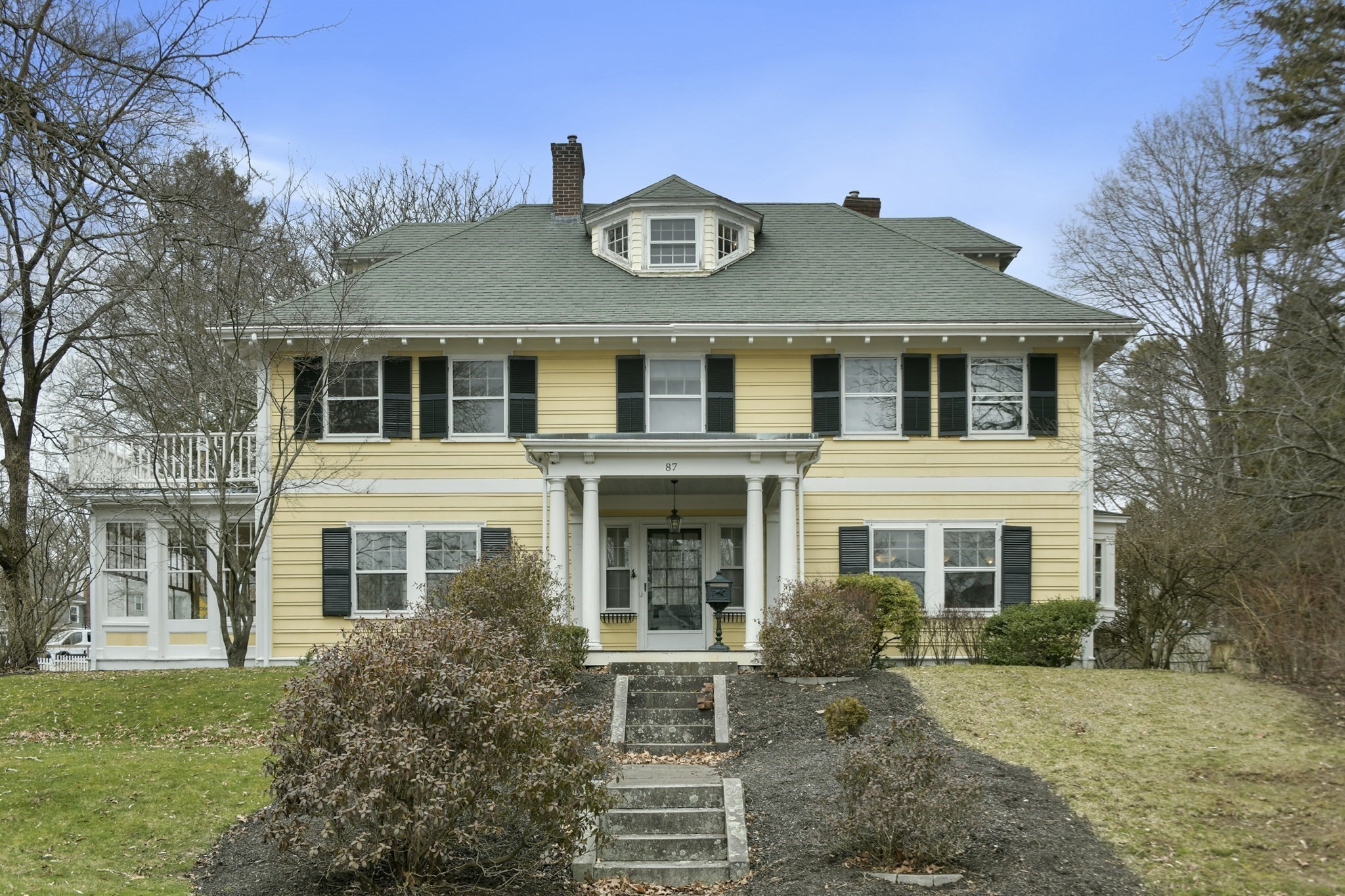
30 photo(s)
|
Norwood, MA 02062
|
Sold
List Price
$1,099,000
MLS #
73210840
- Single Family
Sale Price
$1,127,099
Sale Date
4/30/24
|
| Rooms |
11 |
Full Baths |
3 |
Style |
Colonial,
Victorian |
Garage Spaces |
0 |
GLA |
3,357SF |
Basement |
Yes |
| Bedrooms |
6 |
Half Baths |
1 |
Type |
Detached |
Water Front |
No |
Lot Size |
16,346SF |
Fireplaces |
3 |
This is it, move right in, beautiful house, lots of original woodwork and floors, large windows.
Kitchen with wood floors, dishwasher, disposal, gas stove and double oven, trash compactor, butler's
pantry with lots of wood built-ins and half bath. Formal dining room with pocket doors, wainscoting
and fireplace. Front to back living room with gas fireplace, hardwood floors and entrance into a 4
season heated enclosed porch. 2nd floor 3 bedrooms laundry room with shelving and 2 full baths,
master suite with updated bath, walk in california closet fireplace, hardwood floors and large deck
or balcony. 3rd floor has open foyer and 2 more bedrooms. Meticulously maintained yard with matured
plantings, covered patio, professional bocci court, with lights and 2 sheds. Don't miss this one in
a million home, priced to sell.
Listing Office: RE/MAX Way, Listing Agent: Donald Schiarizzi
View Map

|
|
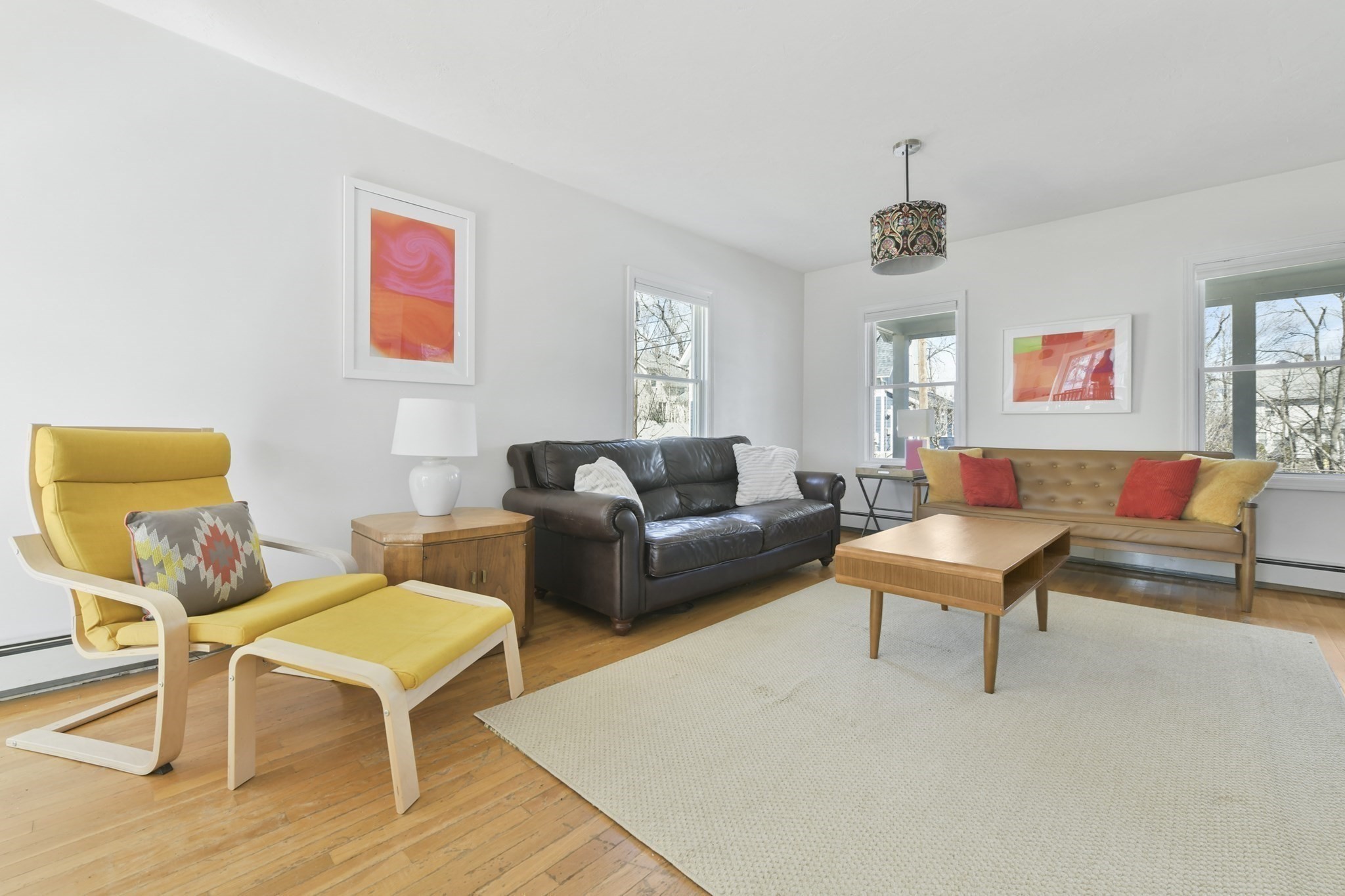
28 photo(s)

|
Dedham, MA 02026
|
Sold
List Price
$709,900
MLS #
73214000
- Single Family
Sale Price
$700,000
Sale Date
4/30/24
|
| Rooms |
7 |
Full Baths |
2 |
Style |
Colonial,
Farmhouse |
Garage Spaces |
0 |
GLA |
1,730SF |
Basement |
Yes |
| Bedrooms |
4 |
Half Baths |
0 |
Type |
Detached |
Water Front |
No |
Lot Size |
3,692SF |
Fireplaces |
0 |
**Offer deadline - Monday April 1st at 5pm!** This farmhouse colonial style home exudes timeless
elegance. An attractive farmers porch on the front provides an informal entry into the modern,
eat-in, country kitchen with white cabinetry and stainless appliances and a formal entry into the
living/foyer area with coat closet. A spacious living room, adorned with hardwood floors, seamlessly
connects to the dining room, featuring charming built-ins and a slider that brings in tremendous
natural light. This home boasts 4 spacious bedrooms with ample closet space and 2 full bathrooms in
excellent condition, including 1st floor laundry. A fenced-in side yard caters to furry companions,
while a delightful back deck invites outdoor relaxation. Tucked away on a pleasant side street, you
will appreciate the proximity to highways, public transit and fantastic local shopping and
restaurants in Dedham Village and at nearby Legacy Place & University Station and beyond. Welcome
home!
Listing Office: RE/MAX Way, Listing Agent: The Watson Team
View Map

|
|
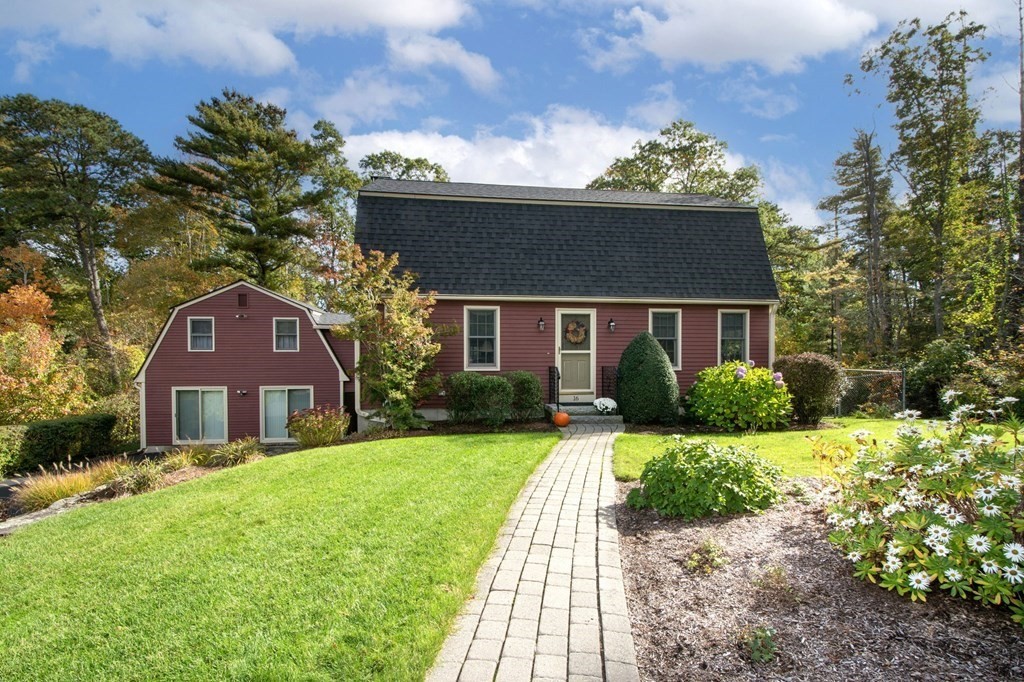
42 photo(s)
|
Plymouth, MA 02360
(West Plymouth)
|
Sold
List Price
$765,000
MLS #
73200096
- Single Family
Sale Price
$785,000
Sale Date
4/29/24
|
| Rooms |
10 |
Full Baths |
2 |
Style |
Cape,
Gambrel
/Dutch |
Garage Spaces |
0 |
GLA |
3,044SF |
Basement |
Yes |
| Bedrooms |
4 |
Half Baths |
1 |
Type |
Detached |
Water Front |
No |
Lot Size |
20,436SF |
Fireplaces |
1 |
Fabulous cul-de-sac setting abutting the state forest in West Plymouth with deeded beach rights to
Micajah Pond welcomes you home. Freshly painted interior, newer updated custom kitchen with modern
touches. Sitting by the cozy fireplace in the den leads out to the sunroom or into the living room.
Host your gatherings in the bright and sunny dining room. Attached is a private entrance legal
in-law with one bedroom loft on second floor with bathroom and open floor plan on first floor with
sliders. Separate utilities are included with this in-law with plenty of parking for all.
Beautifully maintained landscaping with fenced in back yard. Love where you live in this sought
after neighborhood. Micajah Pond entrance is just down the street with private deeded beach for
your year round enjoyment. Close to shopping, historic downtown Plymouth, restaurants and
schools.
Listing Office: Engel & Volkers, South Shore, Listing Agent: KC Home Team
View Map

|
|
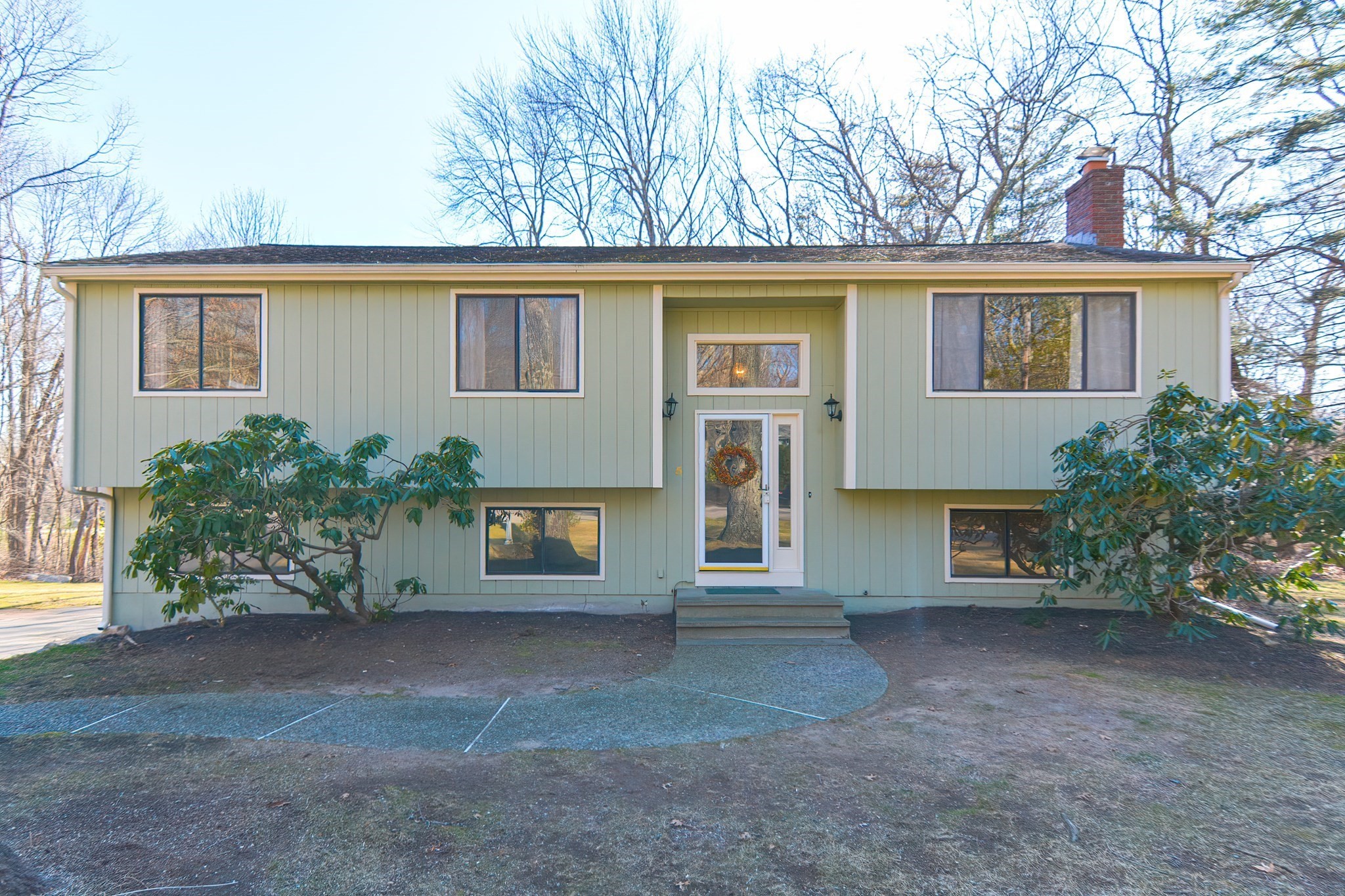
42 photo(s)
|
Ashland, MA 01721
|
Sold
List Price
$669,900
MLS #
73209438
- Single Family
Sale Price
$710,000
Sale Date
4/26/24
|
| Rooms |
7 |
Full Baths |
2 |
Style |
Raised
Ranch,
Split
Entry |
Garage Spaces |
2 |
GLA |
1,778SF |
Basement |
Yes |
| Bedrooms |
3 |
Half Baths |
1 |
Type |
Detached |
Water Front |
No |
Lot Size |
31,799SF |
Fireplaces |
1 |
Nestled on an inviting Ashland cul-de-sac, this charming split-level home exudes warmth.
Conveniently located minutes from major routes and the M.B.T.A. Station, it offers unparalleled
convenience. The foyer welcomes you with a unique ambiance that immediately captivates. The open
living, kitchen and dining rooms seamlessly connect, boasting cathedral ceilings and a sliding glass
door leading to a deck. The kitchen is a chef's dream, featuring ample workspace, granite
countertops, custom cabinets, a large island with a breakfast bar, and tile flooring. Retreat to the
primary bedroom, complete with an en-suite bath, while two other well-sized bedrooms provide comfort
for everyone. Stay cool during the summer with the home's air conditioning. The lower level presents
a spacious family room with a fireplace, a half bath, laundry facilities, and access to the two-car
garage. Make this great house your dream home. Don't miss this incredible opportunity�take action
today!
Listing Office: Realty Executives Boston West, Listing Agent: Rob Daly
View Map

|
|
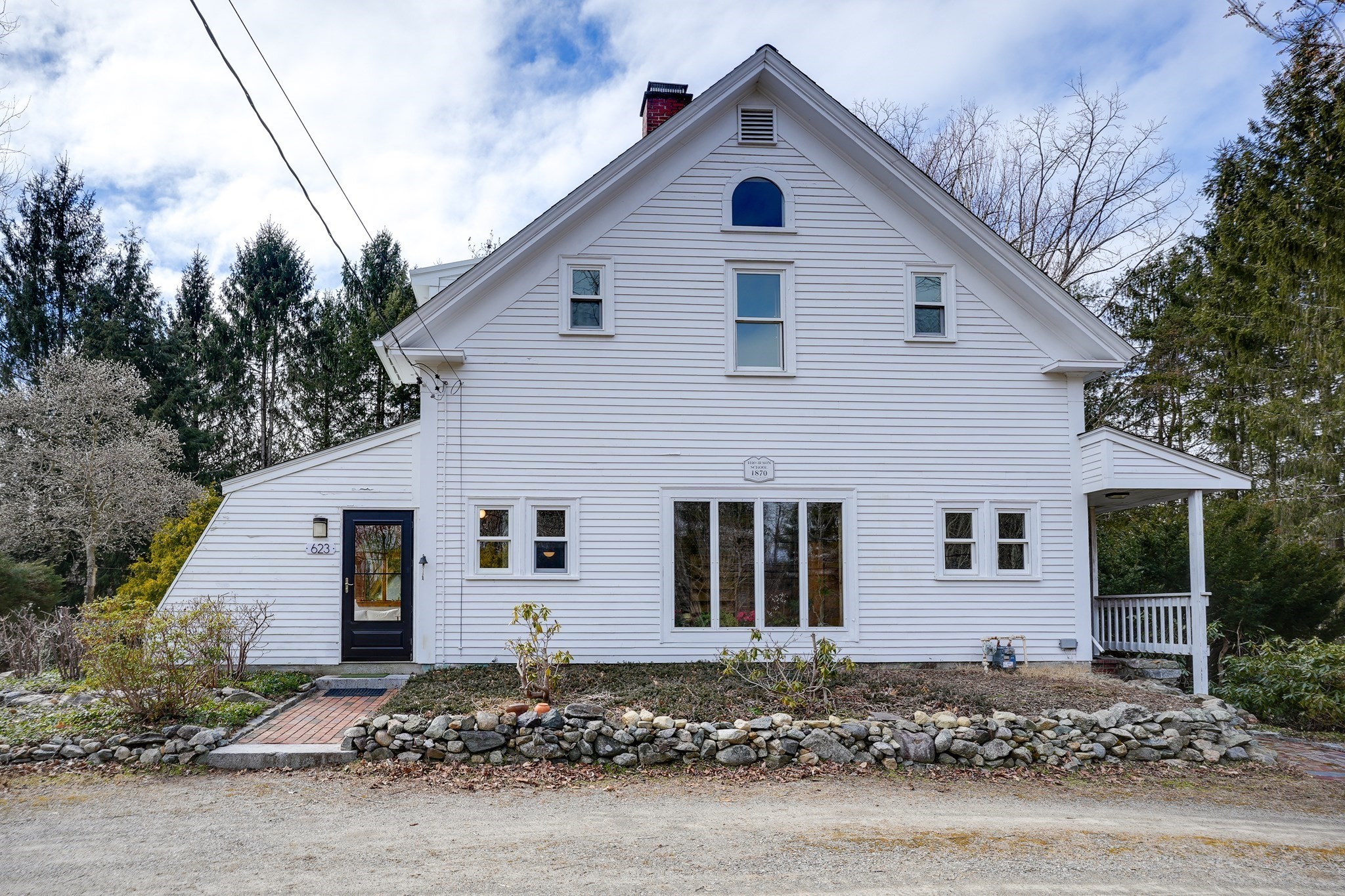
32 photo(s)

|
Sudbury, MA 01776
(North Sudbury)
|
Sold
List Price
$749,900
MLS #
73208668
- Single Family
Sale Price
$800,000
Sale Date
4/24/24
|
| Rooms |
10 |
Full Baths |
1 |
Style |
Antique |
Garage Spaces |
0 |
GLA |
2,514SF |
Basement |
Yes |
| Bedrooms |
4 |
Half Baths |
1 |
Type |
Detached |
Water Front |
No |
Lot Size |
25,265SF |
Fireplaces |
1 |
Welcome to 623 Concord Road formerly known as the “Thompson School”, Meeting House, and Tavern.
Listed in the Historic Registry and introduced to the market for the first time in 60+ years. Step
inside this beloved and admired home built in 1870 and instantly feel the coziness, warmth and
eclectic character that surrounds you. Opportunity to make this house your home. Enter the passive
solar sunroom that brings light and heat into the first floor living space which includes front
foyer, formal living room w/ fireplace, formal dining, eat-in kitchen, mudroom with a wall of custom
cubbies and ½ bath. Plus, maple wood flooring. The second floor offers 4 generous sized bedrooms, an
office, and full bath with clawfoot bathtub. Enjoy the bucolic gardens which include peach and
apple fruit trees, blueberry and raspberry bushes and winter berries for the birds. Title V in hand.
Walk to the HS, Featherland and new rail trail.Great Commuter location to Routes 117, 2, 27 and the
Lincoln train.
Listing Office: Berkshire Hathaway HomeServices Stephan Real Estate, Listing Agent:
Libby Hamill
View Map

|
|
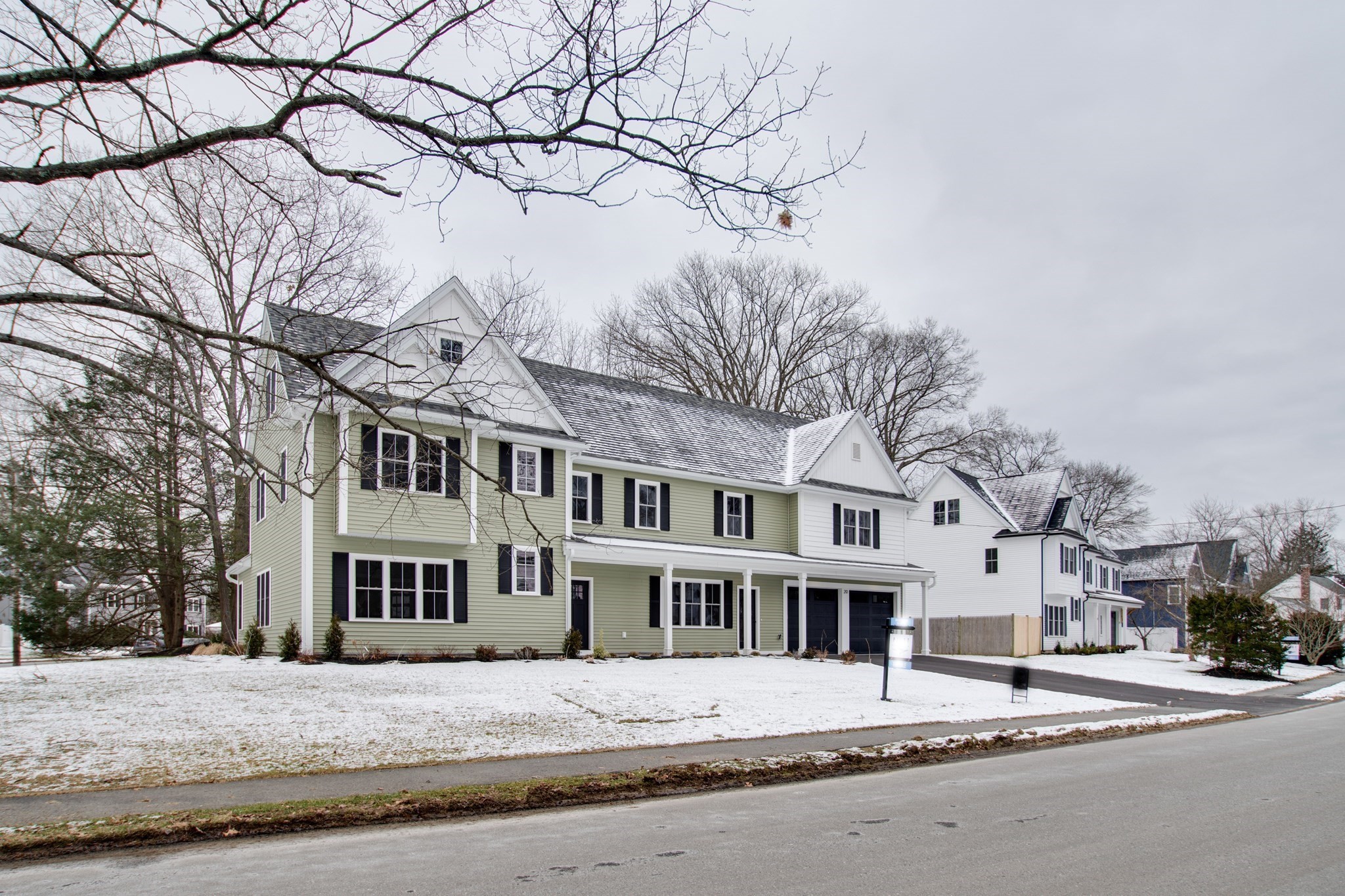
41 photo(s)
|
Natick, MA 01760
|
Sold
List Price
$1,719,900
MLS #
73198617
- Single Family
Sale Price
$1,715,000
Sale Date
4/19/24
|
| Rooms |
12 |
Full Baths |
4 |
Style |
Colonial |
Garage Spaces |
2 |
GLA |
4,111SF |
Basement |
Yes |
| Bedrooms |
5 |
Half Baths |
1 |
Type |
Detached |
Water Front |
No |
Lot Size |
12,275SF |
Fireplaces |
1 |
COMPLETE CUSTOM HOME IN HIGHLY DEVELOPED NEIGHBORHOOD! // Another beautiful custom colonial by one
of the areas top builders on developed street! Designed with active lifestyles in mind, this home
has exceptional flow. The kitchen is complete with quartz counter tops, stainless steel appliances,
soft-close cabinetry, pantry/prep room, while offering central navigation through out the home. Warm
up by the fireplace and enjoy the expansive family room, nicely complimented by its vaulted ceilings
and exterior access. The master suite is the perfect retreat, featuring TWO walk-in closets, private
bathroom with free standing tub, sparkling tile shower, and separate vanities. The finished walk-up
attic makes a great play room or second study, and offers a convenient 4th full bathroom! Work from
home in the bright first floor office, which doubles as a 5th bedroom. Massive 2 CAR GARAGE! The
advanced HVAC system sports a 95+ efficiency rating. Easy access to commuting routes and
schools!
Listing Office: Pilot Real Estate, Listing Agent: Vincent Nardone
View Map

|
|
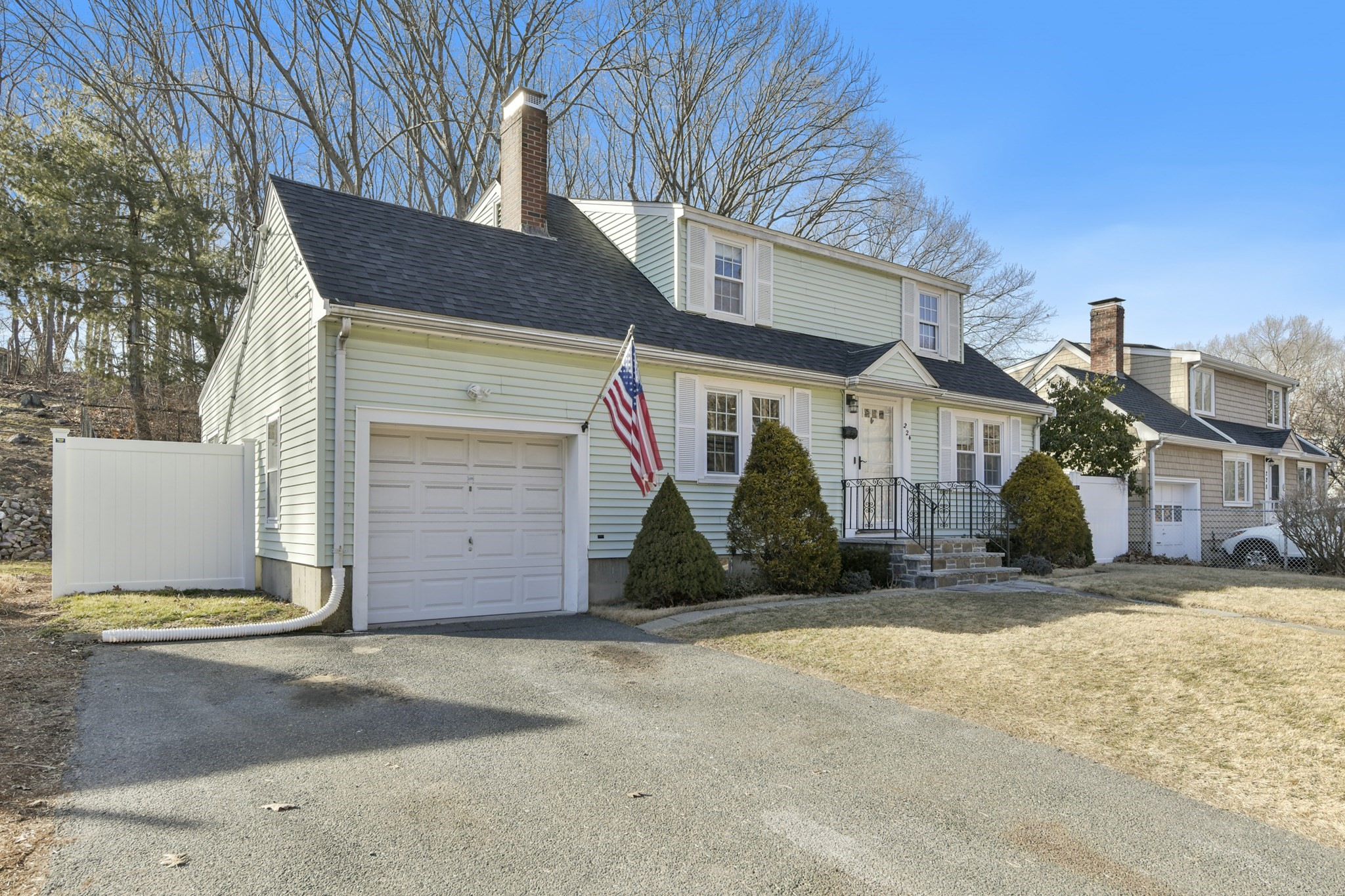
37 photo(s)

|
Boston, MA 02136
|
Sold
List Price
$689,900
MLS #
73204806
- Single Family
Sale Price
$775,000
Sale Date
4/16/24
|
| Rooms |
8 |
Full Baths |
2 |
Style |
Cape |
Garage Spaces |
1 |
GLA |
1,768SF |
Basement |
Yes |
| Bedrooms |
3 |
Half Baths |
0 |
Type |
Detached |
Water Front |
No |
Lot Size |
8,701SF |
Fireplaces |
1 |
Hello...Is it me you're looking for? This turn key Cape style home will delight both commuters and
nature lovers alike! Living in the Stoney Brook Reservation area of Hyde Park you will quickly
appreciate the trifecta of 1. being nearby public transportation and highways, 2. tremendous local
shopping and restaurants and 3. the serenity & joy of being adjacent to acres of conservation land
and trails. Many updates include kitchen and baths in 2019, fence installed in 2020, basement epoxy
flooring and sump pump in 2021, granite front steps, fuel tank and heating system in 2022 and
re-landscaped back yard in 2023. Hardwood flooring throughout. Great open floor-plan. Spacious
bedrooms with ample closet space. A unique feature: there is a dedicated home office space that
provides a sun-splashed space with room for 2 desks. The lower level offers additional living space
for a home gym and family room. Attached 1 car garage with attic storage. Walk to playground,
splash-park, & hockey rink!
Listing Office: RE/MAX Way, Listing Agent: The Watson Team
View Map

|
|
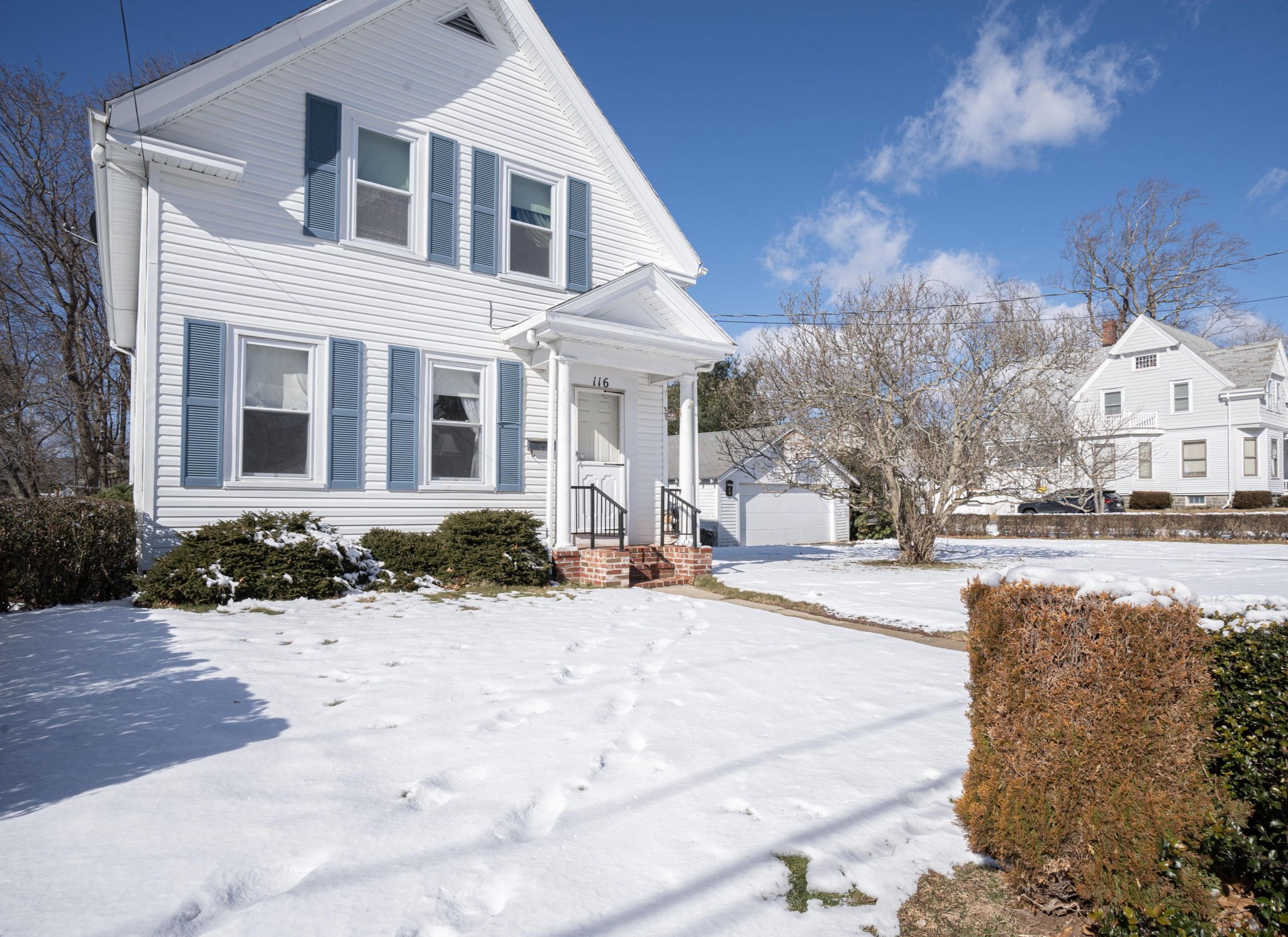
23 photo(s)

|
Whitman, MA 02382
|
Sold
List Price
$449,900
MLS #
73205370
- Single Family
Sale Price
$350,000
Sale Date
4/12/24
|
| Rooms |
6 |
Full Baths |
1 |
Style |
Colonial |
Garage Spaces |
2 |
GLA |
1,260SF |
Basement |
Yes |
| Bedrooms |
3 |
Half Baths |
1 |
Type |
Detached |
Water Front |
No |
Lot Size |
12,611SF |
Fireplaces |
0 |
Great area for first time home buyer, close to shopping, schools and T station. Finally a home where
you can be what you want and do what you want. Creative folks will love this 3 bedroom colonial,
with its rustic exposed-beam ceiling, bright sunny rooms, 1.5 baths and 2 car garage. Plenty of room
to make your personal statement, some TLC can bring this gem back to its original glory. Showings
begin Sat 3/9/24 11AM to 1PM
Listing Office: Conway - Bridgewater, Listing Agent: Stephen Damon
View Map

|
|
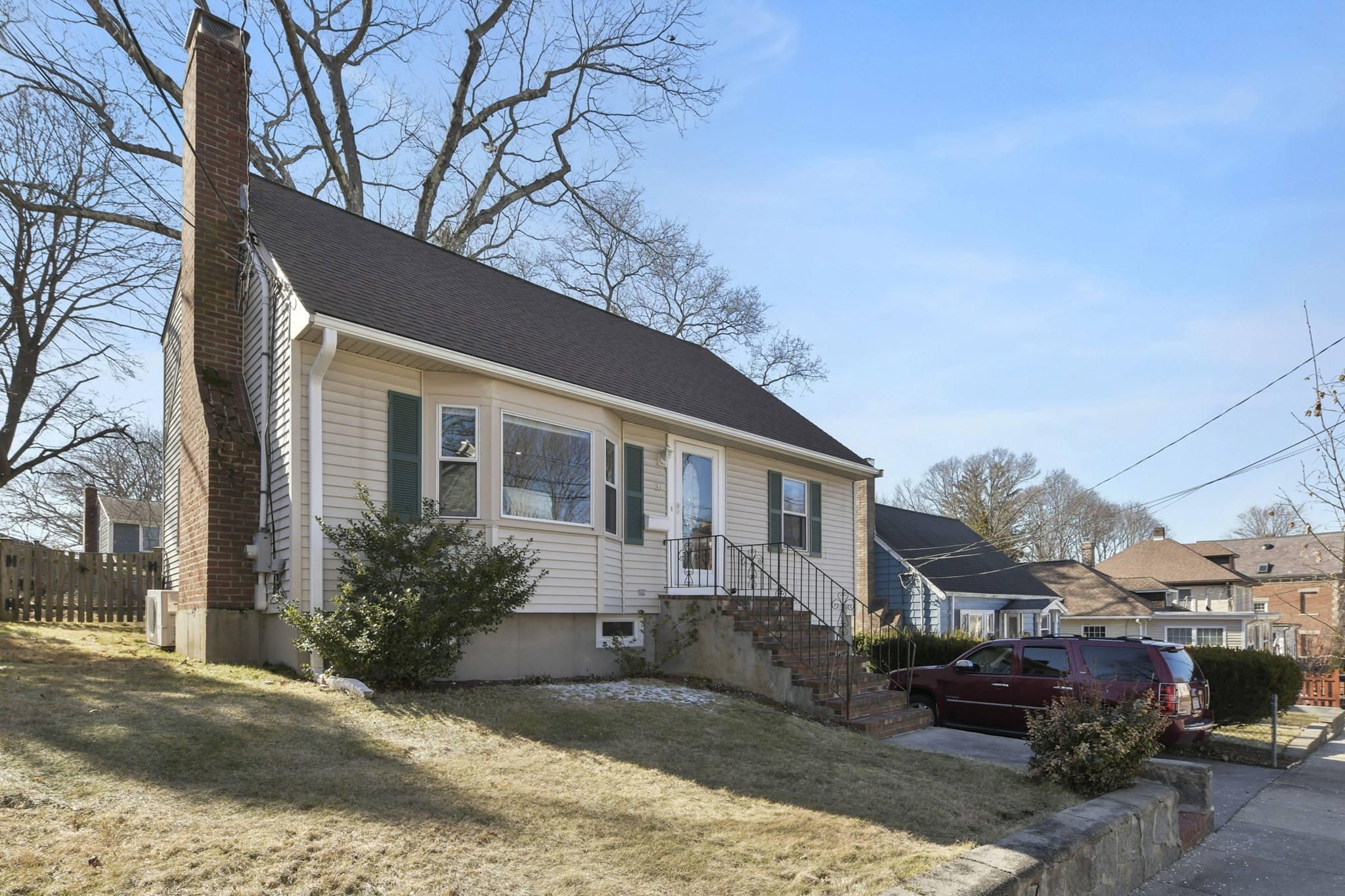
30 photo(s)

|
Boston, MA 02132
|
Sold
List Price
$689,900
MLS #
73204550
- Single Family
Sale Price
$725,000
Sale Date
3/28/24
|
| Rooms |
7 |
Full Baths |
2 |
Style |
Cape |
Garage Spaces |
1 |
GLA |
1,784SF |
Basement |
Yes |
| Bedrooms |
3 |
Half Baths |
0 |
Type |
Detached |
Water Front |
No |
Lot Size |
5,000SF |
Fireplaces |
2 |
Welcome home! This lovingly maintained, full-dormer Cape is perched along a hidden gem of a side
street in desirable West Roxbury. Oak hardwood flooring and tremendous natural light. Bright &
cheerful living room with bay window, recessed lighting and fireplace. Formal dining room. 2 updated
baths! The light maple cabinet kitchen with modern stone tile flooring steps out to a new composite
deck overlooking the fenced in back yard; perfect for the kiddos, entertaining, or letting your
furry friends stretch their legs. Stay cool in the summer months with the ductless mini-split A/C.
The garage under has plenty of storage/workshop space and walks into the lower-level family room
with fireplace. This area will also provide for a nice home office. Large bedrooms and spacious
closets. Parks/trails/conservation and public transportation are nearby. Proximity to a variety of
local shopping & restaurants in W. Rox, Dedham/Westwood & Roslindale. Your search is over...Mic
drop!
Listing Office: RE/MAX Way, Listing Agent: The Watson Team
View Map

|
|
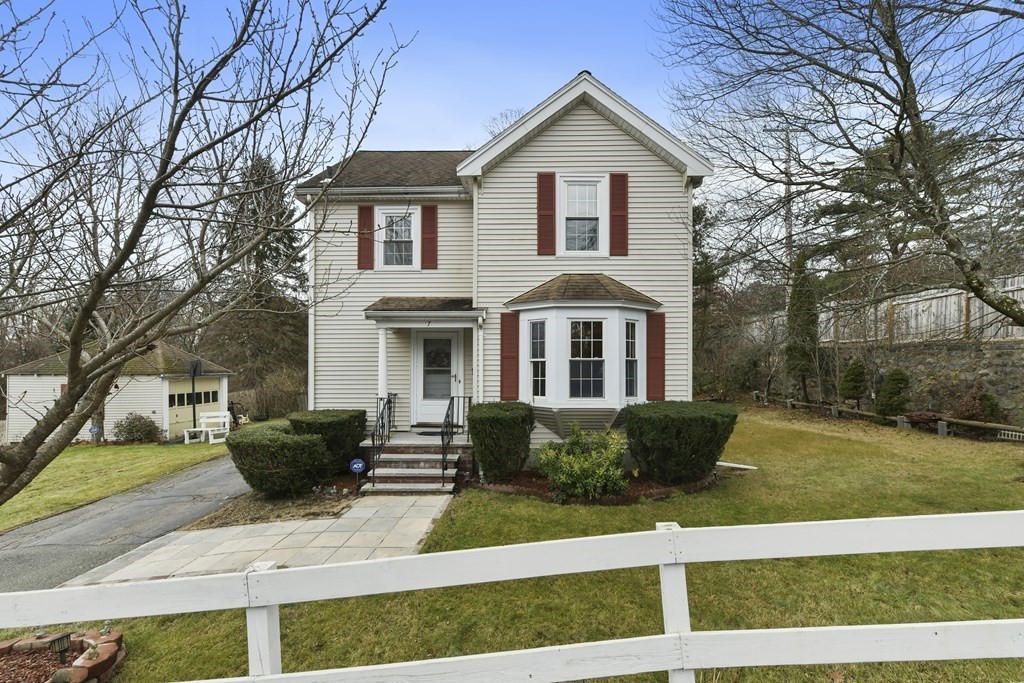
27 photo(s)

|
Dedham, MA 02026-5904
(Precinct One/Upper Dedham)
|
Sold
List Price
$609,900
MLS #
73186001
- Single Family
Sale Price
$616,000
Sale Date
3/25/24
|
| Rooms |
6 |
Full Baths |
1 |
Style |
Colonial |
Garage Spaces |
1 |
GLA |
1,426SF |
Basement |
Yes |
| Bedrooms |
3 |
Half Baths |
0 |
Type |
Detached |
Water Front |
No |
Lot Size |
16,875SF |
Fireplaces |
0 |
Back on the Market! Buyer financing fell through. Wonderful 3-bedroom traditional Colonial home
with a beautiful lot of more than 16,000 square feet. Step inside to the freshly painted foyer. The
charming living room opens to the dining room with a lovely bay window with a seat. Perfect for
entertaining. Cabinet-packed kitchen with granite counters and a cozy dining area with bright and
light windows overlooking the yard. Right off the kitchen is a newer deck (2 years), just waiting
for you to host those summer cookouts. The second floor features easy-care luxury vinyl flooring
throughout the bedrooms and hall. Many updates over time. The roof is appx 17 years old, the
siding was added about 18 years ago, and a newer walkway (fall 2022). Stellar location! Walk to
Legacy Place. Easy access to Routes 95/93.
Listing Office: RE/MAX Way, Listing Agent: The Watson Team
View Map

|
|
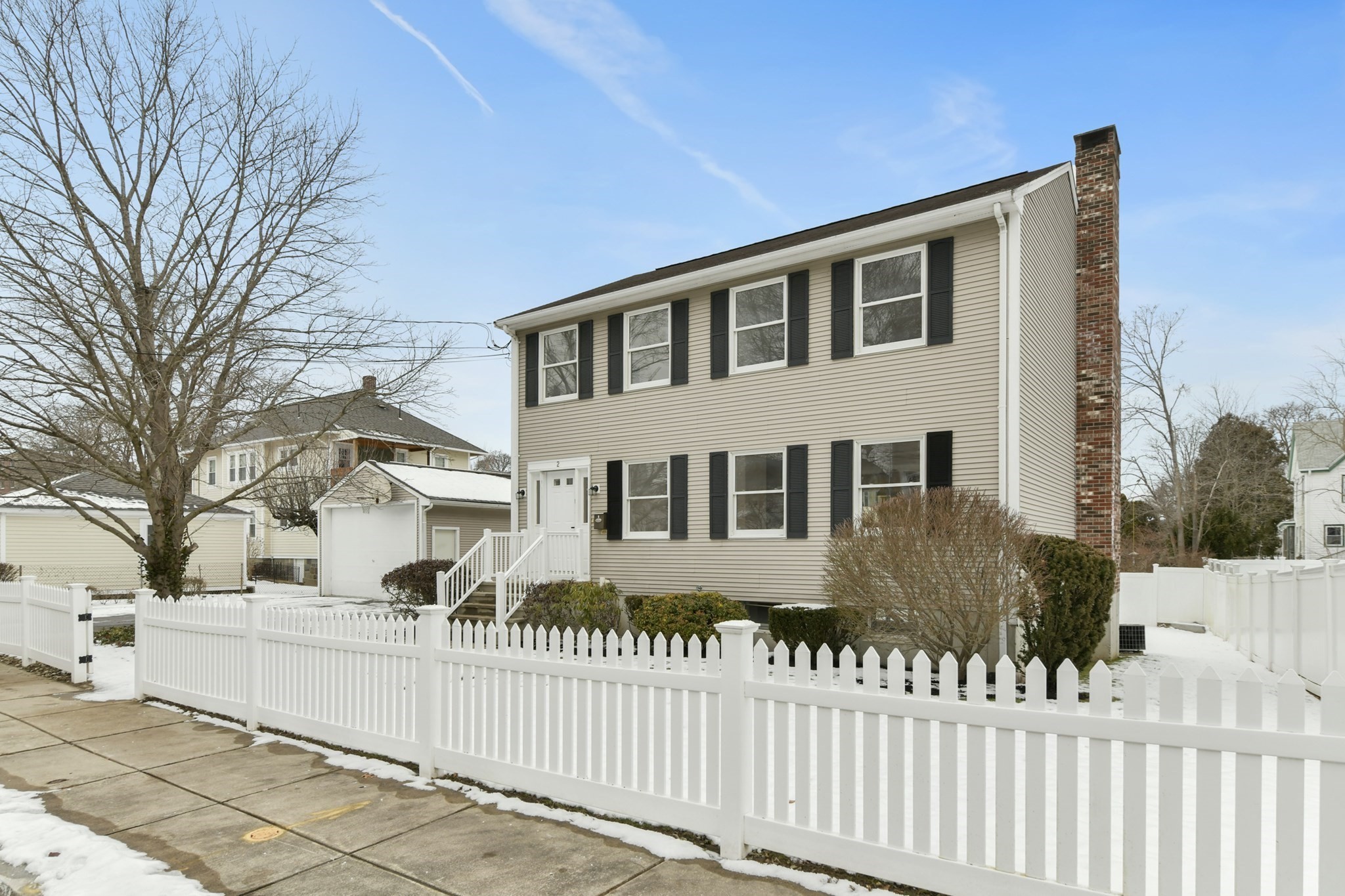
36 photo(s)

|
Boston, MA 02132
(West Roxbury)
|
Sold
List Price
$899,900
MLS #
73196457
- Single Family
Sale Price
$930,000
Sale Date
3/8/24
|
| Rooms |
8 |
Full Baths |
3 |
Style |
Colonial |
Garage Spaces |
2 |
GLA |
2,438SF |
Basement |
Yes |
| Bedrooms |
3 |
Half Baths |
0 |
Type |
Detached |
Water Front |
No |
Lot Size |
6,733SF |
Fireplaces |
1 |
Opportunity knocks! This young colonial style home is in a great Boston location/neighborhood on the
Dedham line. This 1990 build has updated recessed lighting, fixtures and beautiful refinished
hardwood floors throughout. The main living level has an open-concept floor plan perfect for
entertaining. Spacious foyer entry. Honey maple cabinet kitchen features black/brass fixtures,
quartz countertops, & stainless steel appliances. Large breakfast island opens into the
living/dining area with a fireplace. Convenient, updated, first-floor laundry with 3/4 bath. The
second level has vaulted ceilings throughout &consists of 3 bedrooms; a primary bed with walk-in
closet and a door into the newly tiled bath with double vanity. Walk out lower level with updated
full bath (apartment?). Fenced yard. Oversized, detached two-car garage.Easy access to highways,
routes 95/93, commuter rail, & bus; nearby acres of conservation with walking/bike trails & great
shopping/dining.Offers due Monday at 12 pm
Listing Office: RE/MAX Way, Listing Agent: The Watson Team
View Map

|
|
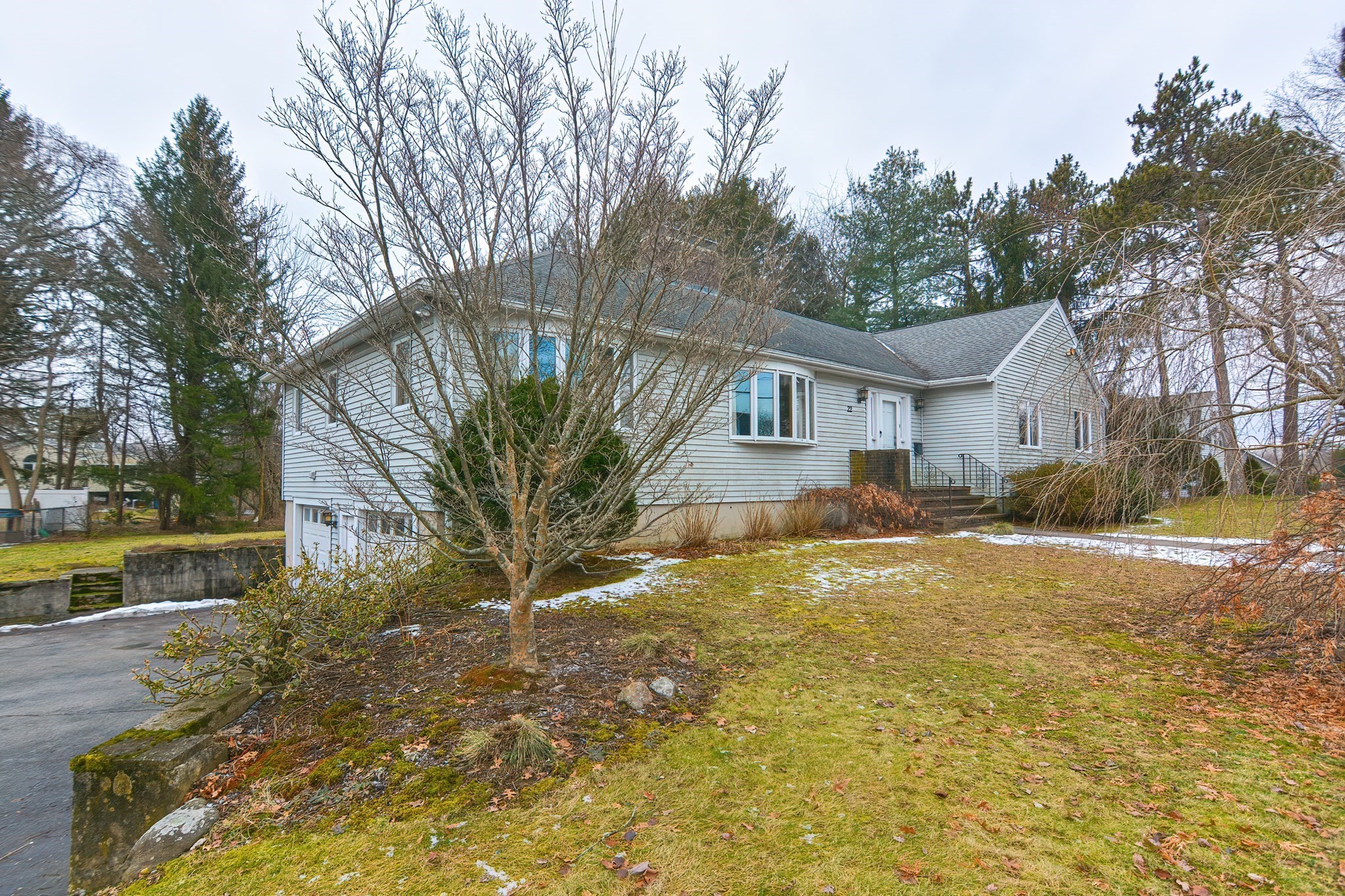
40 photo(s)
|
Westwood, MA 02090
|
Sold
List Price
$950,000
MLS #
73198961
- Single Family
Sale Price
$1,050,000
Sale Date
3/8/24
|
| Rooms |
7 |
Full Baths |
2 |
Style |
Ranch |
Garage Spaces |
2 |
GLA |
2,066SF |
Basement |
Yes |
| Bedrooms |
3 |
Half Baths |
1 |
Type |
Detached |
Water Front |
No |
Lot Size |
12,150SF |
Fireplaces |
2 |
Spacious one floor living in a very handy yet private area of town. This 1986 built home features a
large fully applianced kitchen with new flooring, vaulted ceiling and skylight. Adjacent half bath
and convenient laundry area. Entertainment size family room with attractive custom built stone
fireplace and direct access to relaxing screened in sun room. Beautiful sunsets! Formal fireplaced
living room and dining room provide lots of space for those family get togethers!! Three large
bedrooms including a master suite with separate bath and jacuzzi. Oversized hall/guest bath.
Hallways and door openings were built a little wider to accommodate wheelchair etc. Comfortable
central air for those hot summer days just around the corner.... Full, large, unfinished basement,
perfect for future expansion etc., with direct access to 2 car garage. Showings start at Open house
Sat. 2/3 from 11-12:30 and Sun. 2/4 from 12-1:30
Listing Office: RE/MAX Real Estate Center, Listing Agent: Paul Keady
View Map

|
|
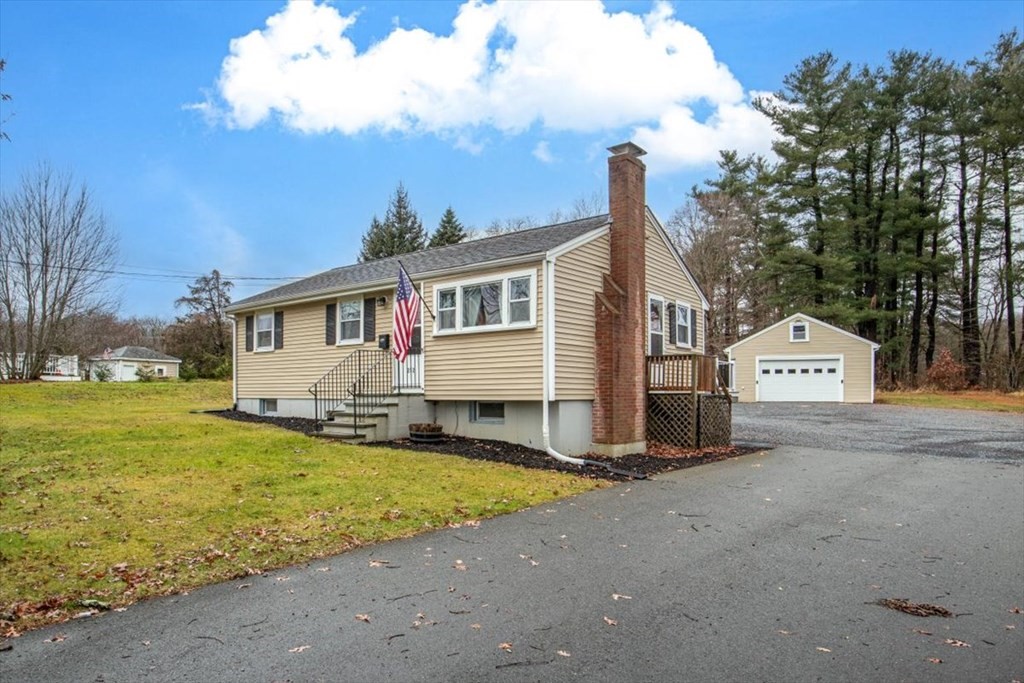
36 photo(s)
|
Avon, MA 02322
|
Sold
List Price
$505,000
MLS #
73186816
- Single Family
Sale Price
$515,000
Sale Date
3/1/24
|
| Rooms |
5 |
Full Baths |
1 |
Style |
Ranch |
Garage Spaces |
2 |
GLA |
1,574SF |
Basement |
Yes |
| Bedrooms |
3 |
Half Baths |
0 |
Type |
Detached |
Water Front |
No |
Lot Size |
33,934SF |
Fireplaces |
1 |
Back on market - due to buyer financing!. This 3 bedroom one bath ranch style home is priced right
for a young family or a condo alternative. Massive yard with oversized detached garage with
electricity and storage, plenty of space for all your toys. Full house renovation. This home has
been completely overhauled, from the floor to the ceiling. Newer kitchen and bath make this home
appear larger in person. Full finished basement that has been tastefully renovated, for a whole
additional level of space. New oversized composite deck just installed. Convenient location, two
different commuter rail locations to choose from, easy proximity to Harrison Boulevard / Route 24.
Great opportunity to get into this home right now!
Listing Office: RE/MAX Real Estate Center, Listing Agent: James Hogan
View Map

|
|
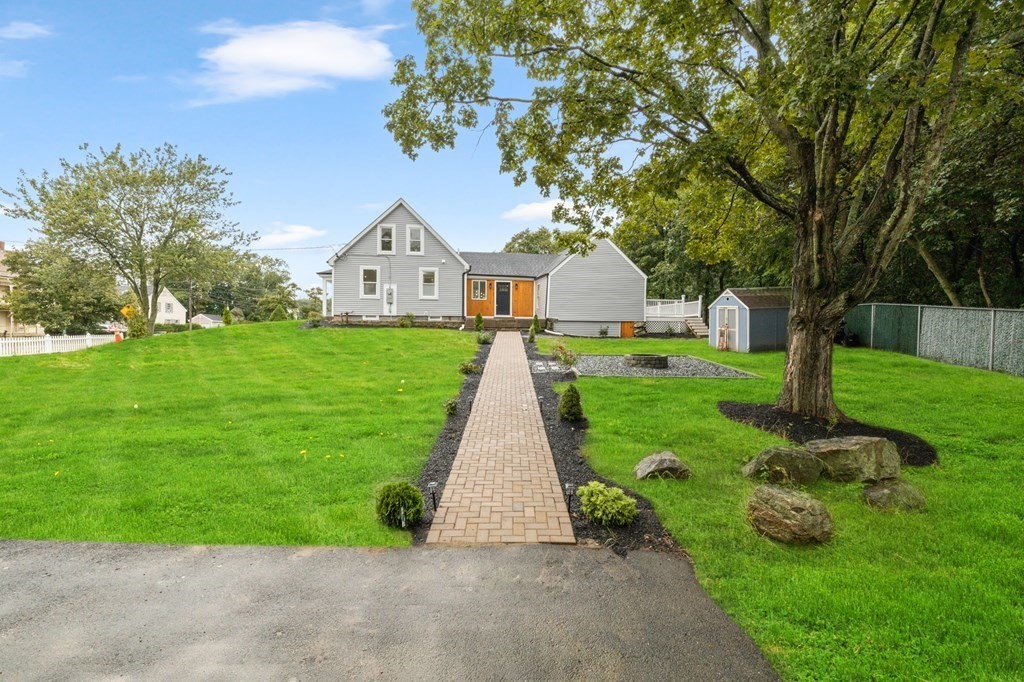
36 photo(s)
|
Abington, MA 02351
|
Sold
List Price
$675,000
MLS #
73194261
- Single Family
Sale Price
$630,000
Sale Date
3/1/24
|
| Rooms |
8 |
Full Baths |
2 |
Style |
Contemporary,
Antique |
Garage Spaces |
0 |
GLA |
2,083SF |
Basement |
Yes |
| Bedrooms |
4 |
Half Baths |
1 |
Type |
Detached |
Water Front |
No |
Lot Size |
14,374SF |
Fireplaces |
0 |
Welcome to your new home in Abington! This unique property won�t be replicated anywhere else, the
original home was built in 1830, but recently underwent a major renovation to bring it up to modern
standards. The majority of the home is laid out on a single floor with a large primary bedroom with
beautiful en suite bath. A 2nd bedroom, bath, a large eat-in kitchen, and two unique living spaces
w/ vaulted ceilings grace this floor. Ideal living room with sliders out to the back deck, plus
bonus room works well as a game room or home office with a spiral staircase leading to a vaulted
room for reading nook or a further office space! An additional half bath is found on this floor. Up
a staircase off the kitchen, you will find two generously size bedrooms with cathedral ceilings. The
homes landscaping includes stone walkways, deck, and fire pit for those cool fall nights.
Listing Office: Compass, Listing Agent: Oliver Koester
View Map

|
|
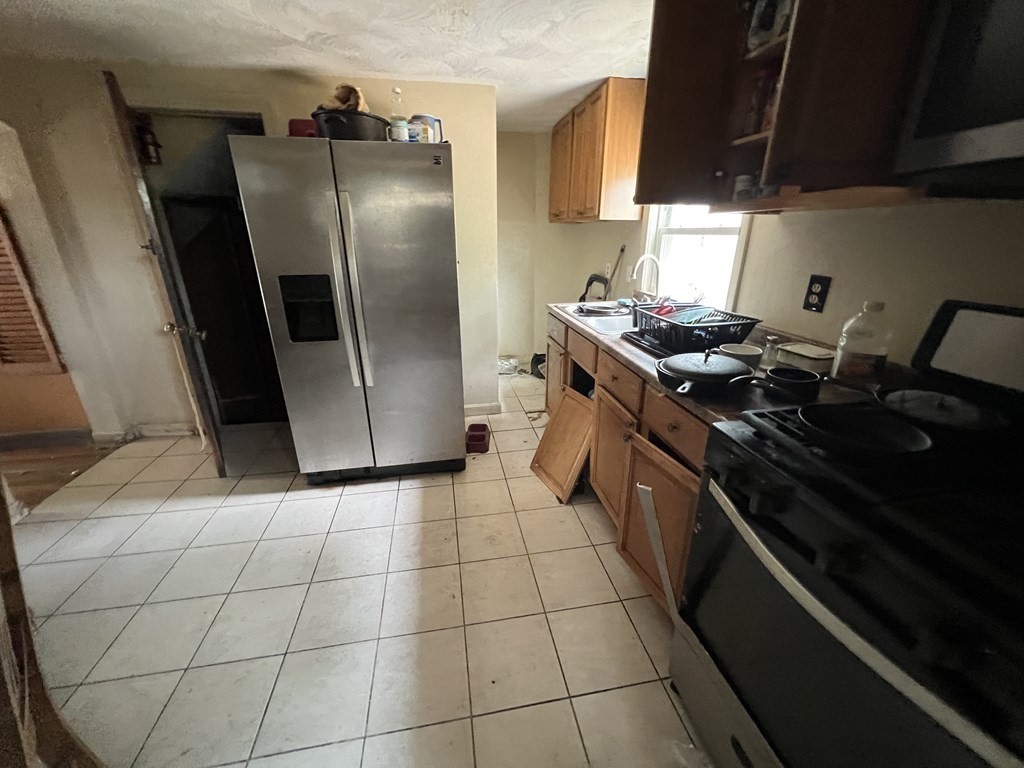
12 photo(s)
|
Boston, MA 02126
|
Sold
List Price
$439,999
MLS #
73151090
- Single Family
Sale Price
$415,000
Sale Date
2/21/24
|
| Rooms |
8 |
Full Baths |
1 |
Style |
Colonial |
Garage Spaces |
1 |
GLA |
1,502SF |
Basement |
Yes |
| Bedrooms |
3 |
Half Baths |
1 |
Type |
Detached |
Water Front |
No |
Lot Size |
3,938SF |
Fireplaces |
1 |
Listing Office: LAER Realty Partners, Listing Agent: Vision Realty Group
View Map

|
|
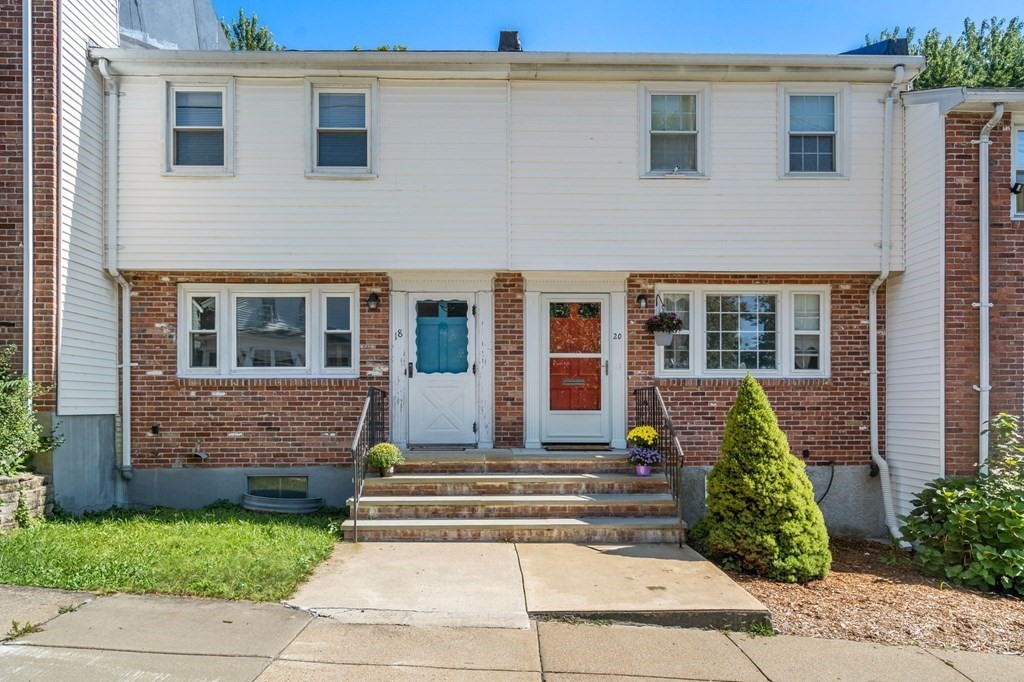
40 photo(s)
|
Boston, MA 02131
(Roslindale)
|
Sold
List Price
$415,000
MLS #
73185843
- Single Family
Sale Price
$430,000
Sale Date
2/12/24
|
| Rooms |
5 |
Full Baths |
1 |
Style |
Colonial |
Garage Spaces |
0 |
GLA |
969SF |
Basement |
Yes |
| Bedrooms |
2 |
Half Baths |
0 |
Type |
Attached |
Water Front |
No |
Lot Size |
1,208SF |
Fireplaces |
0 |
Attention investors, developers, and DIY home buyers looking for a rare opportunity to purchase an
affordable, single-family home in Boston-Roslindale! This 2-bedroom, 1-bathroom home is a great
condo alternative with no HOA fees. The property features a sunny living room with hardwood floors,
an eat-in kitchen with gas cooking, two generous bedrooms with hardwood floors and great closet
space, a bonus lower-level family- rec room, a separate laundry room/workshop, and a rear deck
overlooking a fenced yard among lush green trees leading to your direct parking space. The property
features a new gas boiler (2022), a newer roof (2016), one-car parking, and a convenient location
close to Forest Hills,Commuter rail Roslindale Village, Franklin Park and medical facilities . A
little imagination and some elbow grease will make this the perfect starter home!
Listing Office: Coldwell Banker Realty - Boston, Listing Agent: Roberta Orlandino
View Map

|
|
Showing listings 201 - 216 of 216:
First Page
Previous Page
Next Page
Last Page
|